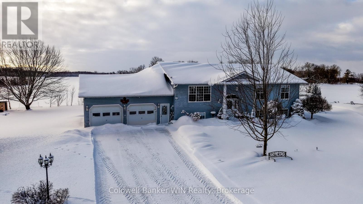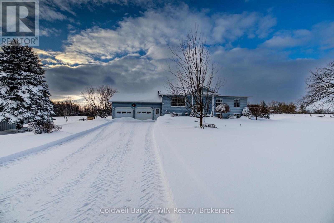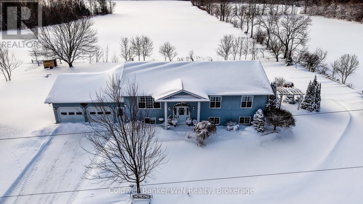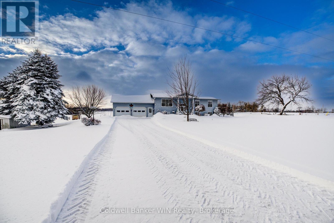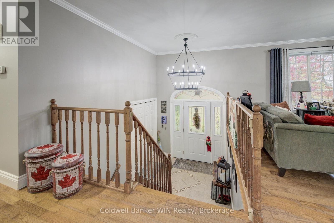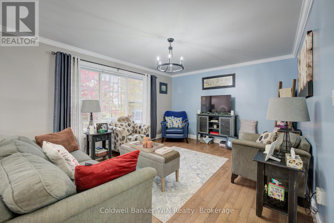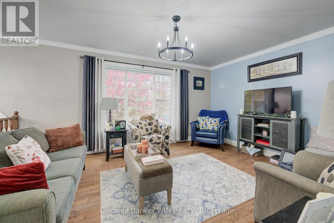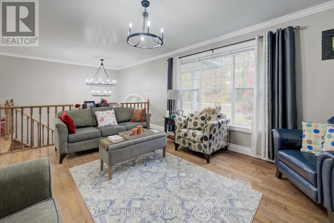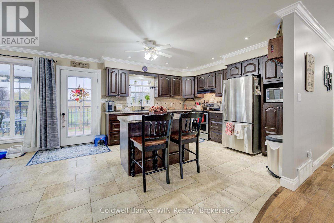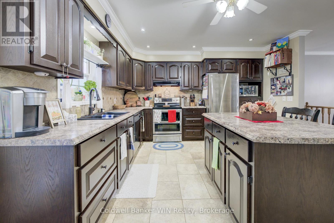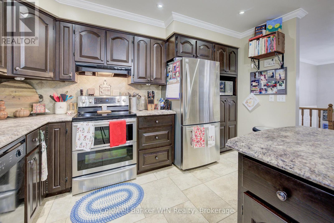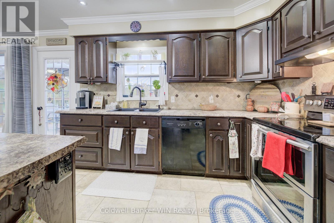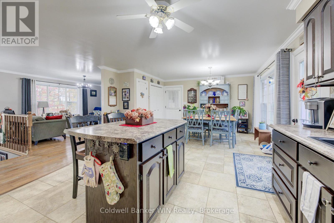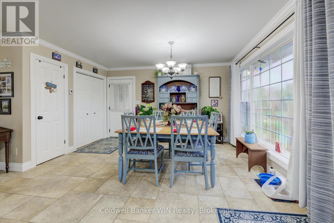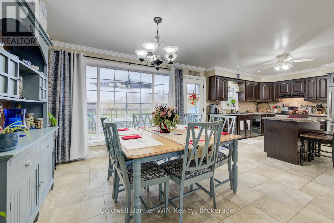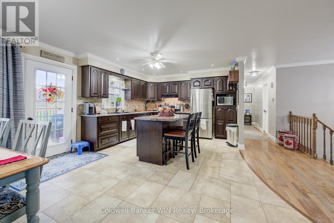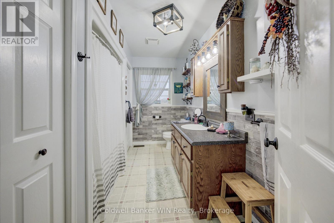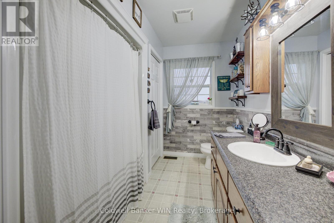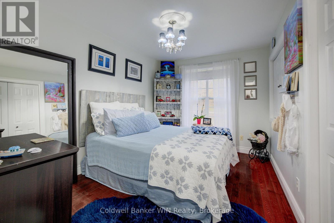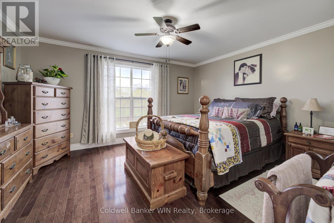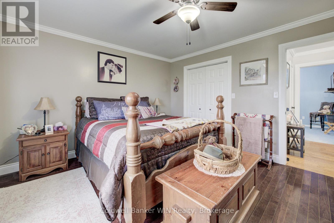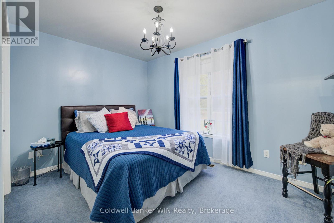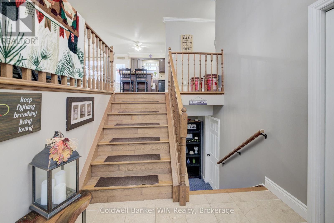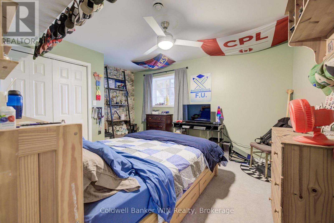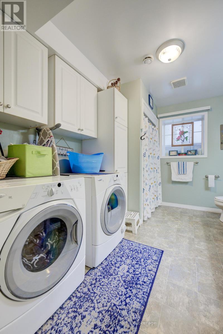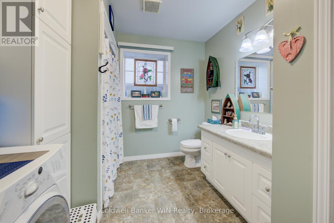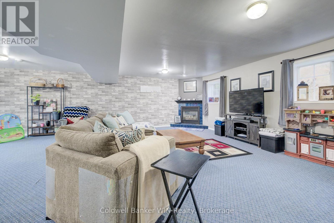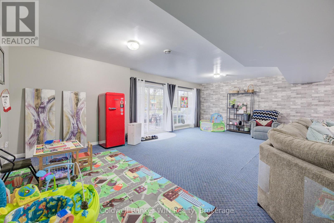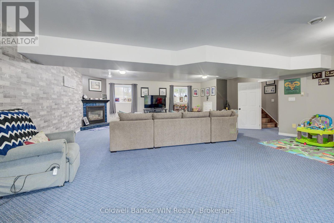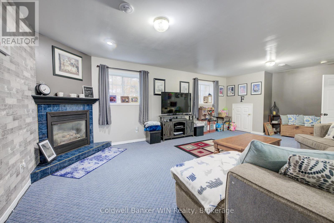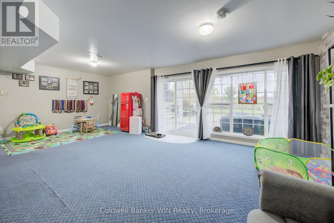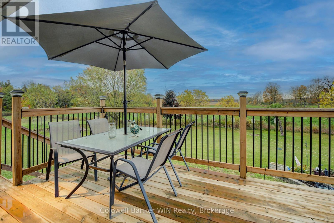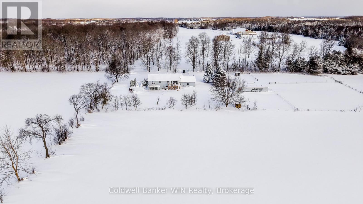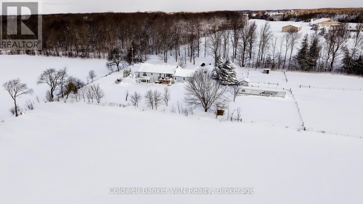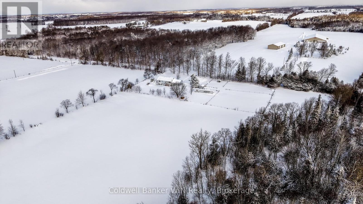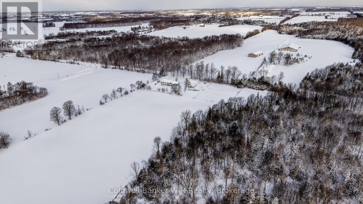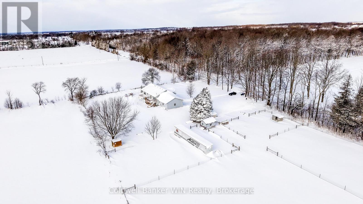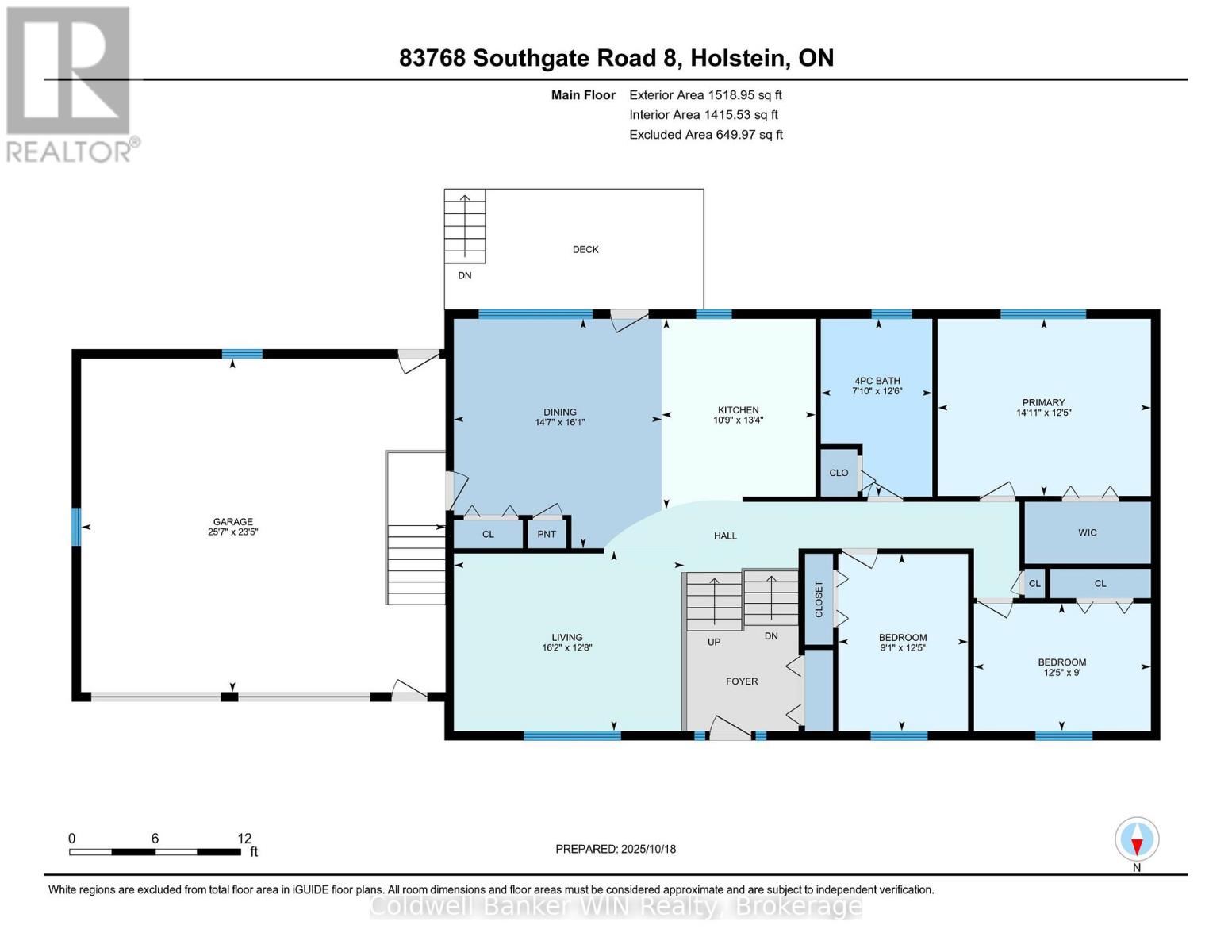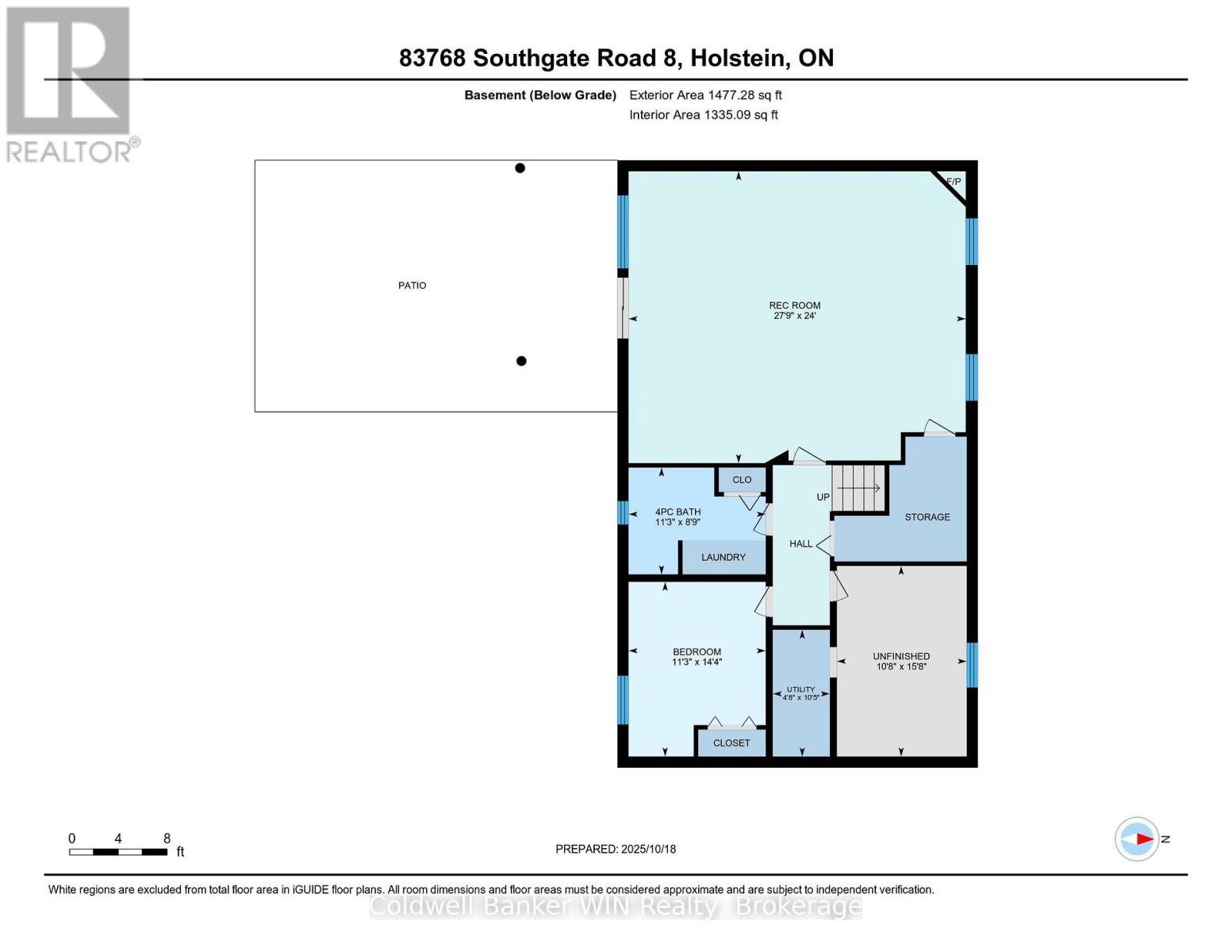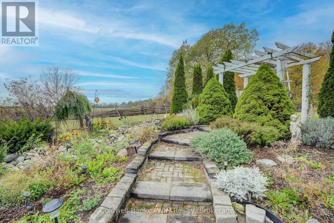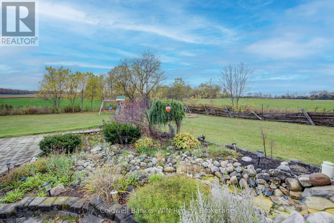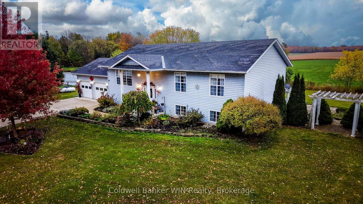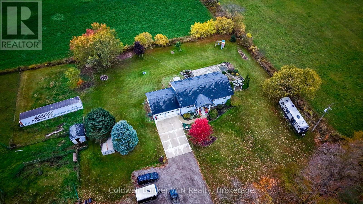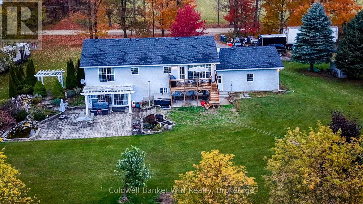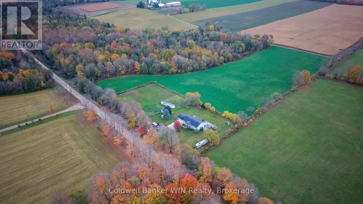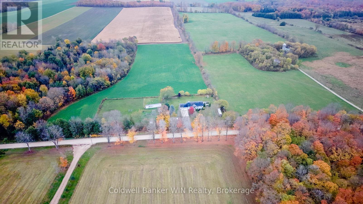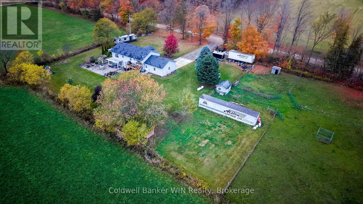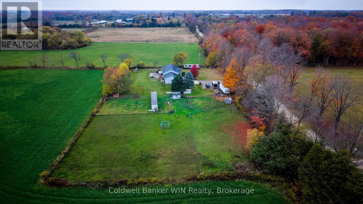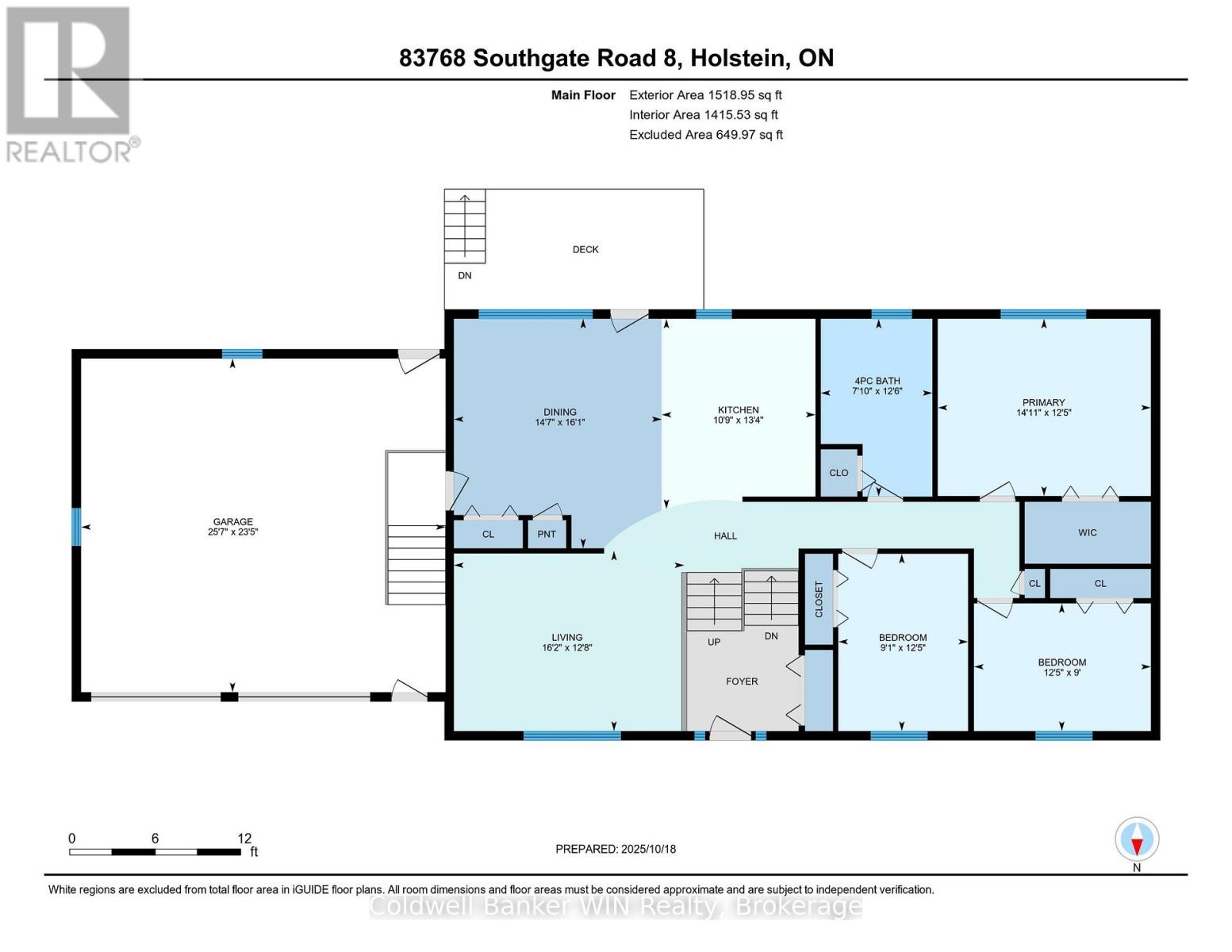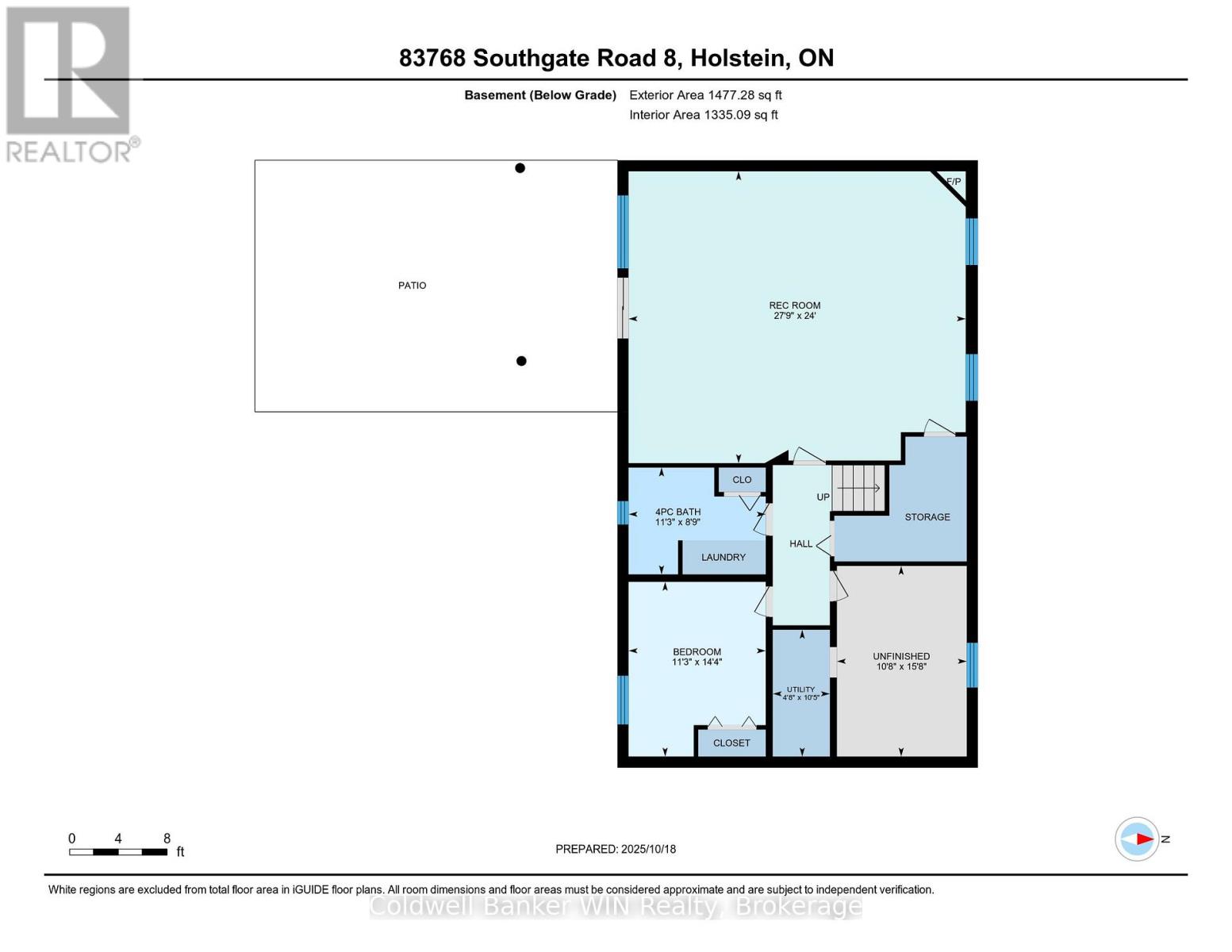083768 Southgate Rd 8 Southgate, Ontario N0G 2L0
$839,900
This 1,500 sq. ft., 3+1 bedroom home exhibits pride of ownership and boasts many interior and exterior features. Some of the interior features include a modern, updated and oversized kitchen with in-floor electric heat with a main level a walk out onto recently replaced decking. Custom hardwood, porcelain and ceramic flooring throughout. The house is characterized by a multitude of oversized windows along both levels with a southerly exposure overlooking the surrounding rolling and treed farmland. The 24' x 28' rec room has a propane fireplace and walk out onto the 900 sq. ft. patio that in turn overlooks the extensive landscaping and ornamental pond. This two-acre property is nestled in the rolling hills of Southgate Township and is located on a quiet country road just minutes from Mount Forest. If you are looking for a quiet, relaxing lifestyle in a well maintained home, this may be home for you. (id:54532)
Property Details
| MLS® Number | X12473206 |
| Property Type | Single Family |
| Community Name | Southgate |
| Amenities Near By | Hospital, Place Of Worship, Schools |
| Community Features | School Bus, Community Centre |
| Equipment Type | Propane Tank |
| Features | Level, Sump Pump |
| Parking Space Total | 12 |
| Rental Equipment Type | Propane Tank |
| Structure | Deck, Patio(s) |
Building
| Bathroom Total | 2 |
| Bedrooms Above Ground | 3 |
| Bedrooms Below Ground | 1 |
| Bedrooms Total | 4 |
| Age | 16 To 30 Years |
| Appliances | Central Vacuum, Garage Door Opener Remote(s), Water Heater, Water Softener, Water Treatment, Dishwasher, Dryer, Washer |
| Architectural Style | Raised Bungalow |
| Basement Development | Finished |
| Basement Features | Walk Out |
| Basement Type | N/a (finished) |
| Construction Style Attachment | Detached |
| Cooling Type | None |
| Exterior Finish | Vinyl Siding |
| Fire Protection | Smoke Detectors |
| Foundation Type | Poured Concrete |
| Heating Fuel | Propane |
| Heating Type | Forced Air |
| Stories Total | 1 |
| Size Interior | 1,500 - 2,000 Ft2 |
| Type | House |
| Utility Water | Dug Well |
Parking
| Attached Garage | |
| Garage |
Land
| Access Type | Public Road, Year-round Access |
| Acreage | Yes |
| Land Amenities | Hospital, Place Of Worship, Schools |
| Landscape Features | Landscaped |
| Sewer | Septic System |
| Size Irregular | 396 X 221 Acre |
| Size Total Text | 396 X 221 Acre|2 - 4.99 Acres |
| Zoning Description | A1 |
Rooms
| Level | Type | Length | Width | Dimensions |
|---|---|---|---|---|
| Basement | Recreational, Games Room | 8.45 m | 7.31 m | 8.45 m x 7.31 m |
| Basement | Utility Room | 1.43 m | 3.18 m | 1.43 m x 3.18 m |
| Basement | Bathroom | 3.44 m | 2.67 m | 3.44 m x 2.67 m |
| Basement | Bedroom | 3.44 m | 4.38 m | 3.44 m x 4.38 m |
| Main Level | Living Room | 4.93 m | 3.85 m | 4.93 m x 3.85 m |
| Main Level | Dining Room | 4.45 m | 4.91 m | 4.45 m x 4.91 m |
| Main Level | Kitchen | 3.29 m | 4.07 m | 3.29 m x 4.07 m |
| Main Level | Primary Bedroom | 4.58 m | 3.79 m | 4.58 m x 3.79 m |
| Main Level | Bathroom | 2.39 m | 3.8 m | 2.39 m x 3.8 m |
| Main Level | Bedroom | 2.78 m | 3.79 m | 2.78 m x 3.79 m |
| Main Level | Bedroom | 3.79 m | 2.73 m | 3.79 m x 2.73 m |
Utilities
| Electricity | Installed |
| Wireless | Available |
| Electricity Connected | Connected |
| Telephone | Nearby |
https://www.realtor.ca/real-estate/29013238/083768-southgate-rd-8-southgate-southgate
Contact Us
Contact us for more information
Sharon Wenger
Broker

