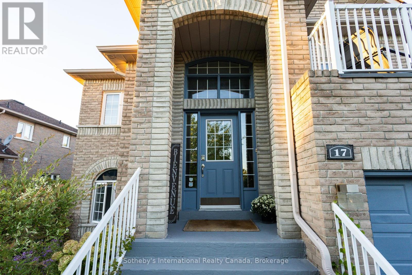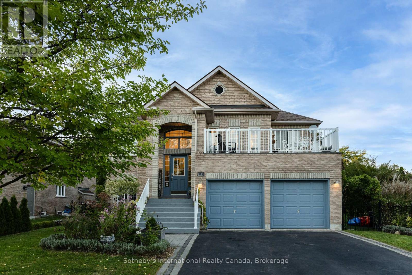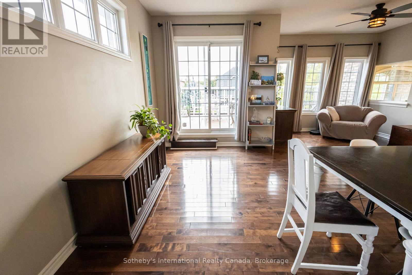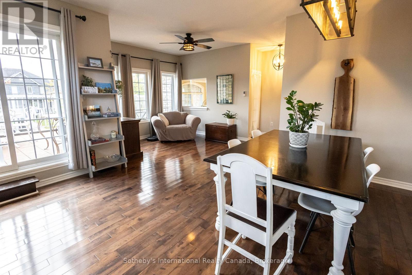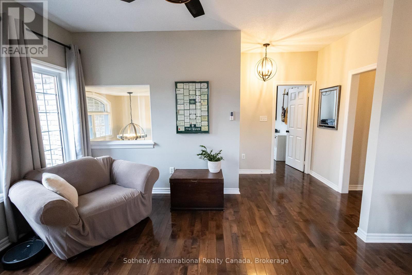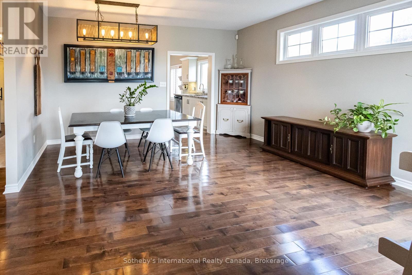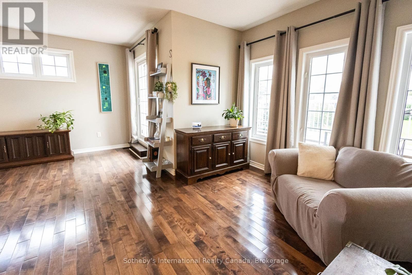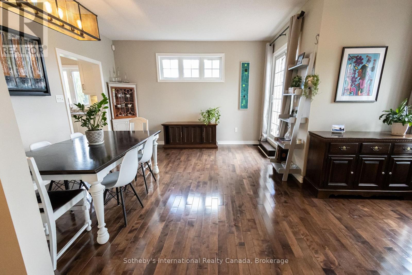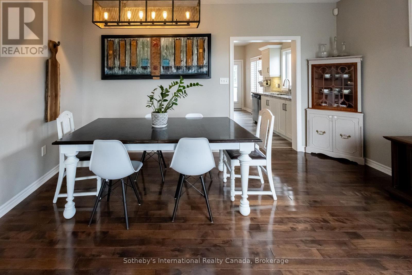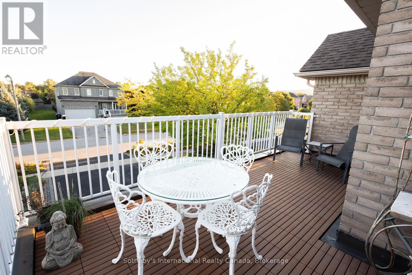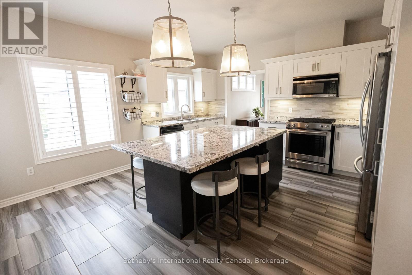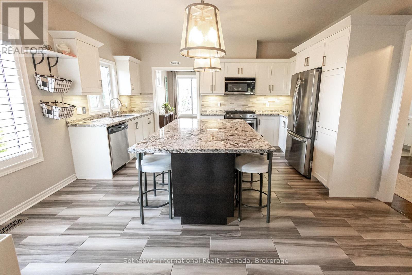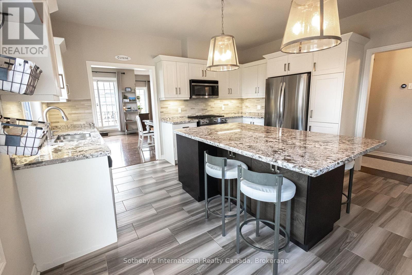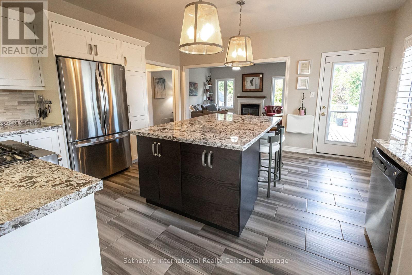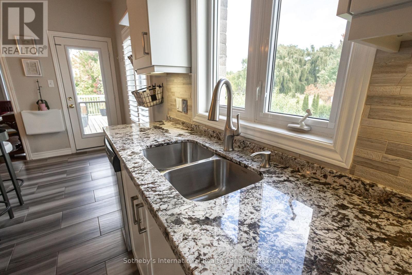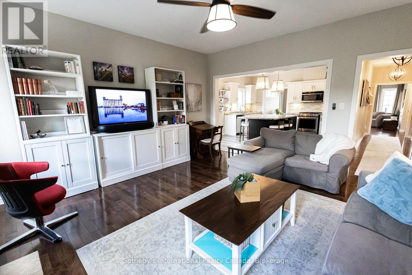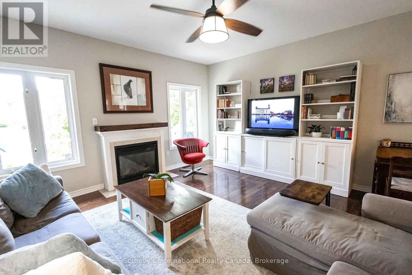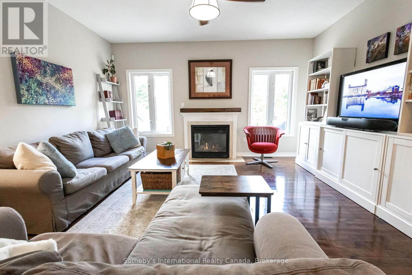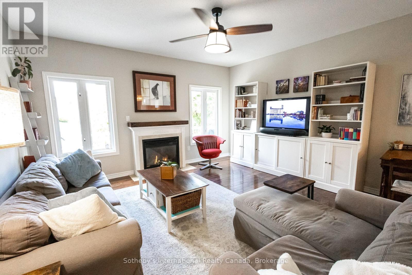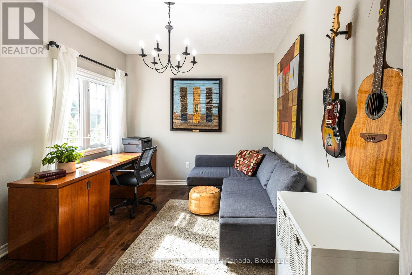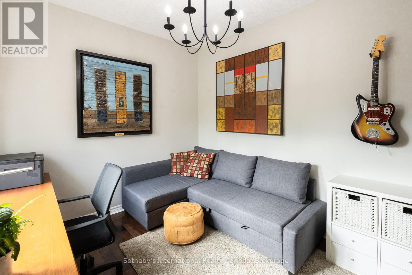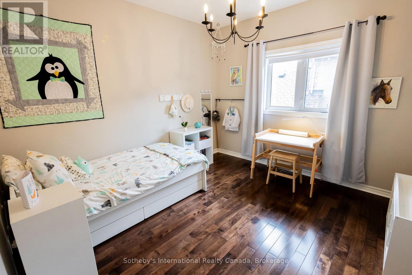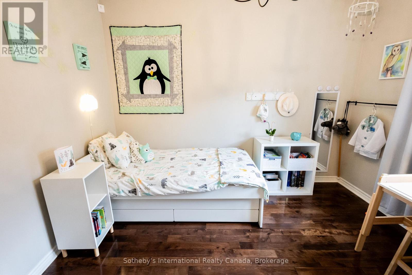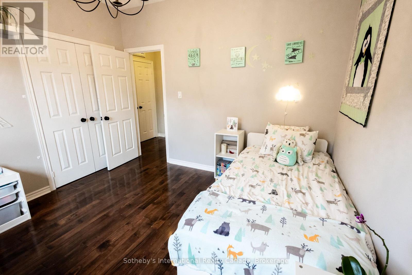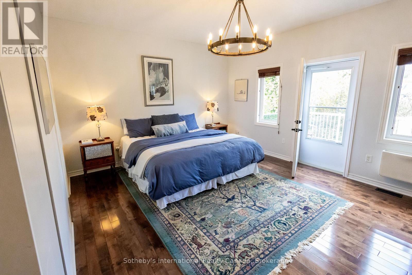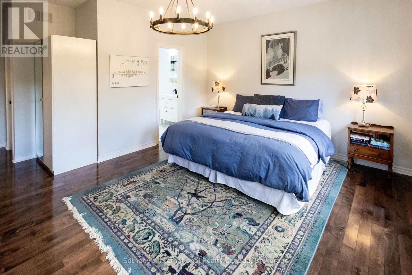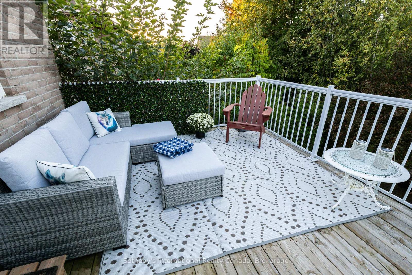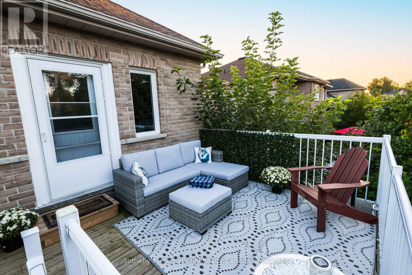1 - 17 Mair Mills Drive Collingwood, Ontario L9Y 0A7
$3,500 Unknown
Summer & Fall Short Term rental available from June 15th to late fall . Bright and spacious 3 bedroom, 2 bath fully furnished 2nd level self contained apartment located in quiet residential street in Collingwood minutes to Blue Mountain Village, downtown Collingwood & Georgian Bay. Fantastic space offering a living/dining room with access to spacious outdoor space above garage, eat in gourmet kitchen, family room with gas f/p and family bathroom. Access to 2nd large deck from primary bedroom and kitchen! 3 large bedrooms (one currently used as an office) offering a queen bed, single with trundle and primary bedroom with king bed, ensuite bathroom and laundry. Available June 15th to 31st August at $3500 per month ALL inclusive of utilities, Sept 1st to late fall offered at $3k per month all inclusive. Bi-weekly cleaning for 2.5 hrs included in lease. All linens, bedding and towels are included. No access to garage, rear yard, hot tub or primary walk-in closet , main level occupied by owners. Application with references (previous landlord references preferred) required; include Sch.B in documents. 50% of rental rate is due upon signed lease agreement, with balance of rent plus utility/damage deposit of $3500 due prior to occupancy date. Rate adjusted depending upon length of lease. Proof of Tenant liability insurance is required before occupancy. (id:54532)
Property Details
| MLS® Number | S12188190 |
| Property Type | Single Family |
| Community Name | Collingwood |
| Parking Space Total | 2 |
Building
| Bathroom Total | 2 |
| Bedrooms Above Ground | 3 |
| Bedrooms Total | 3 |
| Age | 16 To 30 Years |
| Amenities | Fireplace(s) |
| Cooling Type | Central Air Conditioning |
| Exterior Finish | Brick |
| Fireplace Present | Yes |
| Foundation Type | Poured Concrete |
| Heating Fuel | Natural Gas |
| Heating Type | Forced Air |
| Size Interior | 1,500 - 2,000 Ft2 |
| Type | Other |
| Utility Water | Municipal Water |
Parking
| Garage | |
| Tandem |
Land
| Acreage | No |
| Sewer | Sanitary Sewer |
| Size Depth | 132 Ft ,8 In |
| Size Frontage | 59 Ft ,4 In |
| Size Irregular | 59.4 X 132.7 Ft |
| Size Total Text | 59.4 X 132.7 Ft |
Rooms
| Level | Type | Length | Width | Dimensions |
|---|---|---|---|---|
| Second Level | Living Room | 4.06 m | 5.89 m | 4.06 m x 5.89 m |
| Second Level | Dining Room | 1.96 m | 4.6 m | 1.96 m x 4.6 m |
| Second Level | Kitchen | 4.83 m | 4.6 m | 4.83 m x 4.6 m |
| Second Level | Family Room | 4.7 m | 4.72 m | 4.7 m x 4.72 m |
| Second Level | Bedroom | 3.05 m | 4.27 m | 3.05 m x 4.27 m |
| Second Level | Bedroom | 3.56 m | 3.61 m | 3.56 m x 3.61 m |
| Second Level | Primary Bedroom | 6.25 m | 5.23 m | 6.25 m x 5.23 m |
https://www.realtor.ca/real-estate/28399159/1-17-mair-mills-drive-collingwood-collingwood
Contact Us
Contact us for more information

