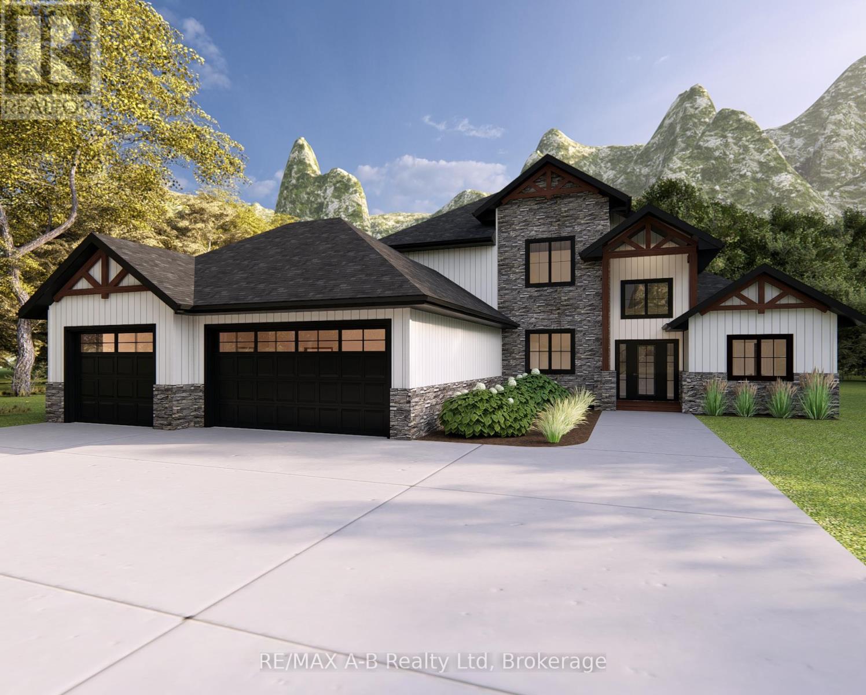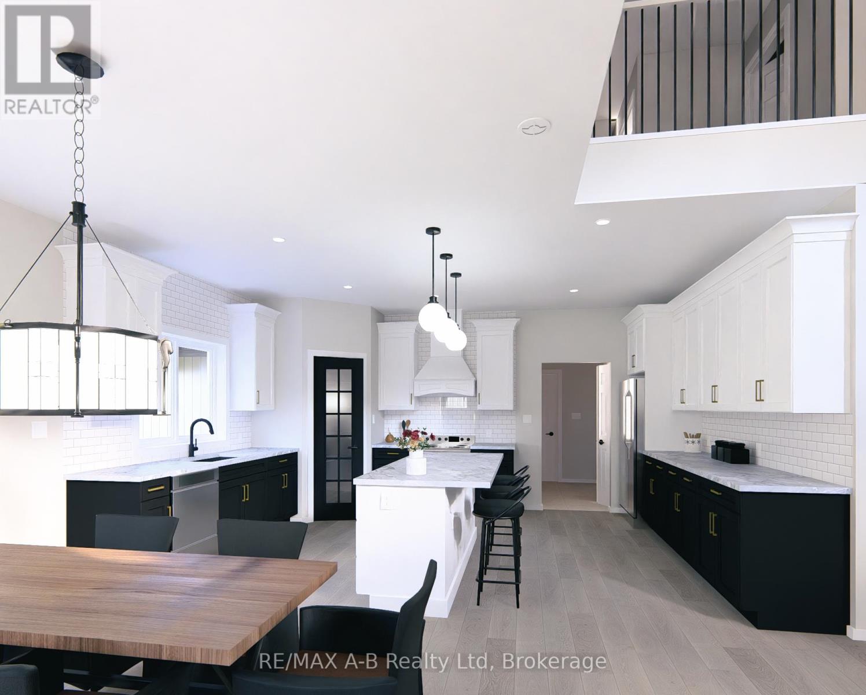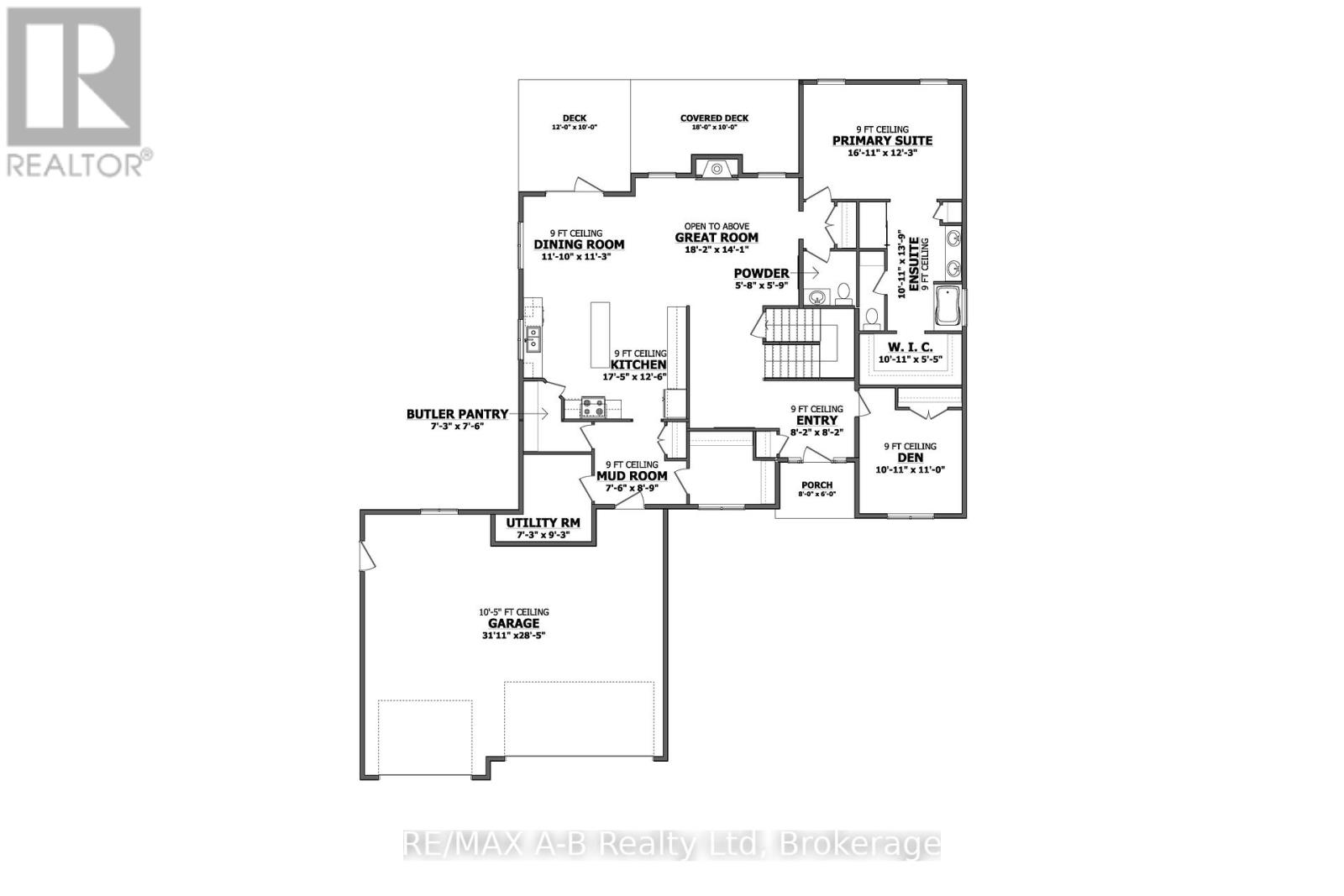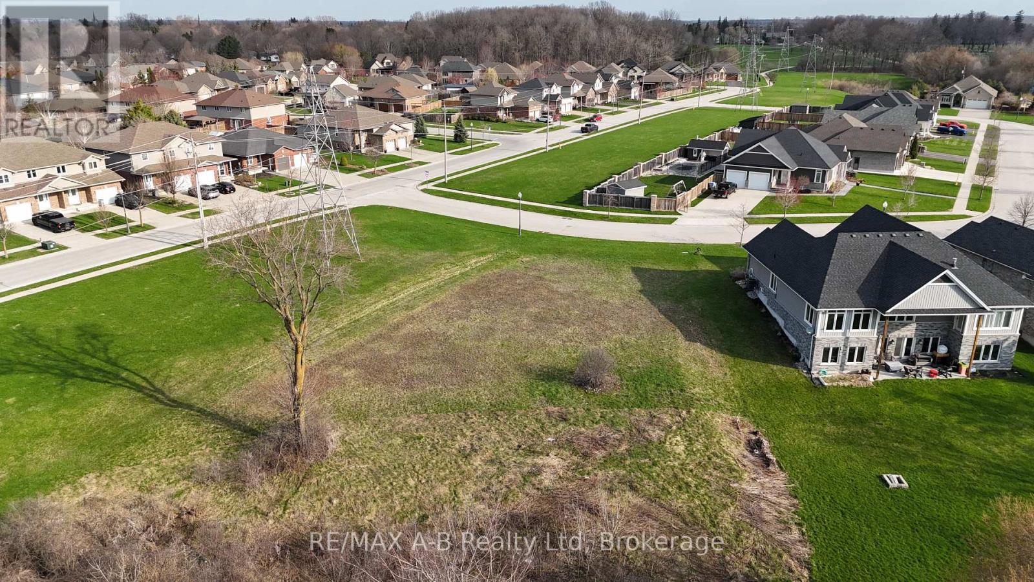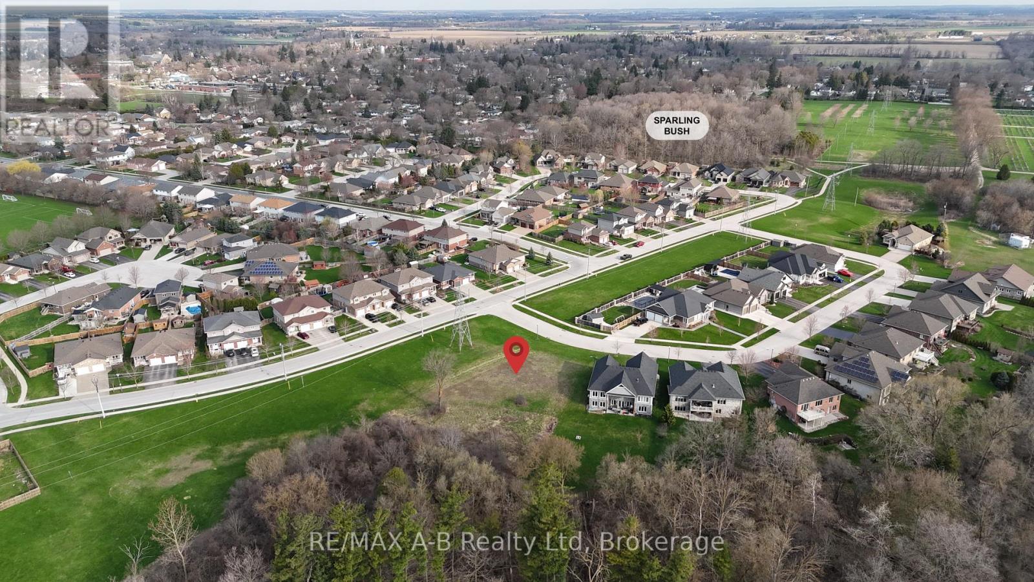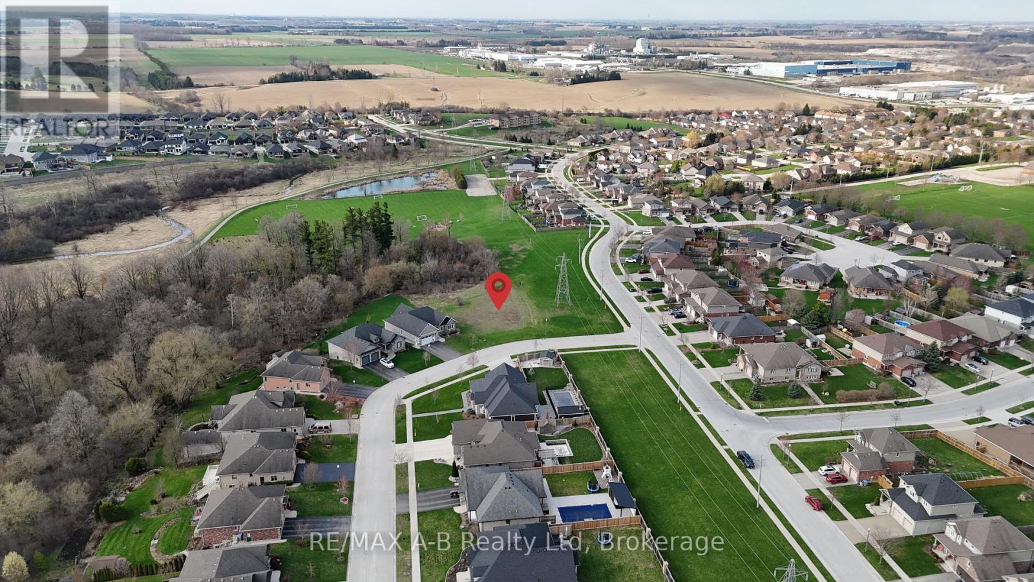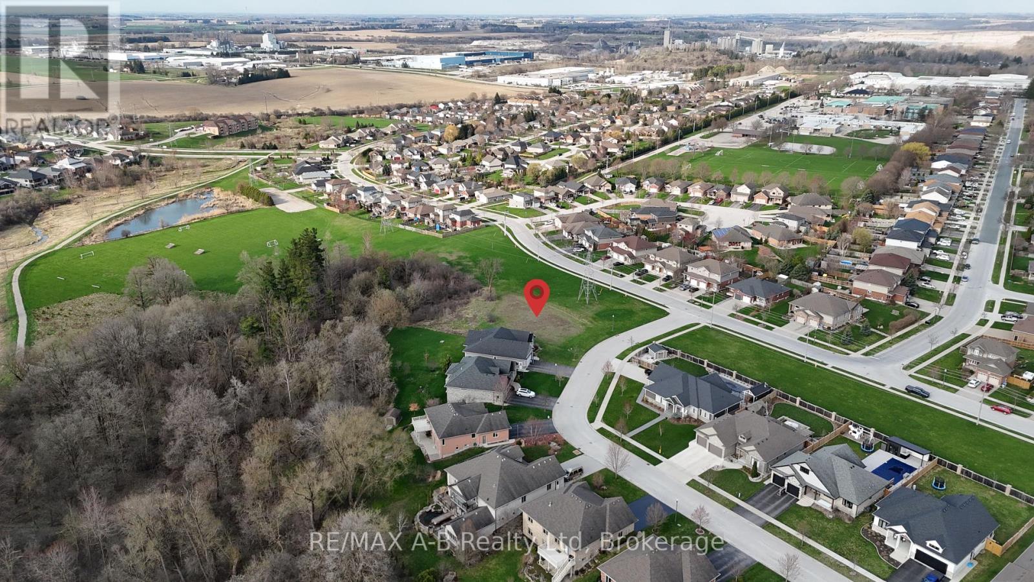1 Birtch Creek Crescent St. Marys, Ontario N4X 0A3
$1,495,000
A rare opportunity to build your custom dream home on the exclusive Birch Creek Crescent. This generous sized infill lot offers over 75 feet of frontage and backs onto tranquil green space, combining privacy with picturesque views. Ideally situated just steps from area schools, the Pyramid Recreation Centre, parks, scenic trails, and more, this location offers both convenience and lifestyle. The listing illustrates one stunning build concept, but the builder is open to exploring custom designs tailored to your vision. Contact your REALTOR today to explore this exceptional offering. (id:54532)
Property Details
| MLS® Number | X12112020 |
| Property Type | Single Family |
| Community Name | St. Marys |
| Amenities Near By | Park |
| Features | Wooded Area |
| Parking Space Total | 9 |
| View Type | Valley View |
Building
| Bathroom Total | 3 |
| Bedrooms Above Ground | 4 |
| Bedrooms Total | 4 |
| Age | New Building |
| Appliances | Garage Door Opener Remote(s), Water Heater, Water Softener |
| Basement Development | Unfinished |
| Basement Type | N/a (unfinished) |
| Construction Style Attachment | Detached |
| Cooling Type | Central Air Conditioning, Air Exchanger |
| Exterior Finish | Stone, Vinyl Siding |
| Fireplace Present | Yes |
| Fireplace Total | 1 |
| Foundation Type | Poured Concrete |
| Half Bath Total | 1 |
| Heating Fuel | Natural Gas |
| Heating Type | Forced Air |
| Stories Total | 2 |
| Size Interior | 2,500 - 3,000 Ft2 |
| Type | House |
| Utility Water | Municipal Water |
Parking
| Attached Garage | |
| Garage |
Land
| Acreage | No |
| Land Amenities | Park |
| Sewer | Sanitary Sewer |
| Size Depth | 197 Ft ,3 In |
| Size Frontage | 78 Ft ,3 In |
| Size Irregular | 78.3 X 197.3 Ft |
| Size Total Text | 78.3 X 197.3 Ft|1/2 - 1.99 Acres |
| Zoning Description | R2 |
Rooms
| Level | Type | Length | Width | Dimensions |
|---|---|---|---|---|
| Second Level | Bedroom 4 | 3.6068 m | 4.2164 m | 3.6068 m x 4.2164 m |
| Second Level | Bathroom | 3.2258 m | 1.6256 m | 3.2258 m x 1.6256 m |
| Second Level | Laundry Room | 2.2606 m | 1.6256 m | 2.2606 m x 1.6256 m |
| Second Level | Bedroom 2 | 3.429 m | 3.4544 m | 3.429 m x 3.4544 m |
| Second Level | Bedroom 3 | 3.2258 m | 3.429 m | 3.2258 m x 3.429 m |
| Main Level | Mud Room | 2.286 m | 2.667 m | 2.286 m x 2.667 m |
| Main Level | Kitchen | 5.3086 m | 3.81 m | 5.3086 m x 3.81 m |
| Main Level | Dining Room | 3.6068 m | 3.429 m | 3.6068 m x 3.429 m |
| Main Level | Great Room | 5.5372 m | 4.2926 m | 5.5372 m x 4.2926 m |
| Main Level | Bathroom | 1.7272 m | 1.7526 m | 1.7272 m x 1.7526 m |
| Main Level | Den | 3.3274 m | 3.6068 m | 3.3274 m x 3.6068 m |
| Main Level | Primary Bedroom | 5.1562 m | 3.7338 m | 5.1562 m x 3.7338 m |
| Main Level | Bathroom | 3.3274 m | 4.191 m | 3.3274 m x 4.191 m |
Utilities
| Cable | Available |
| Electricity | Installed |
| Sewer | Installed |
https://www.realtor.ca/real-estate/28233661/1-birtch-creek-crescent-st-marys-st-marys
Contact Us
Contact us for more information

