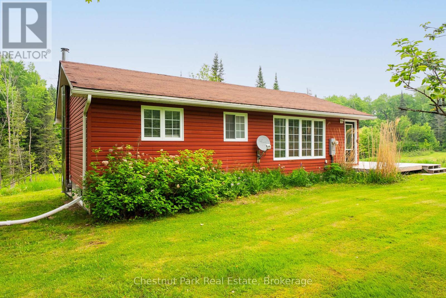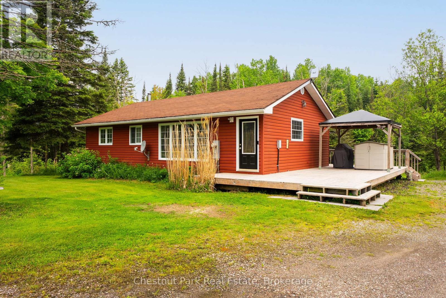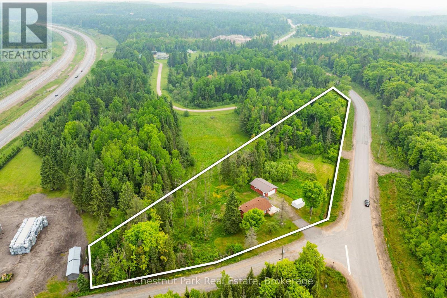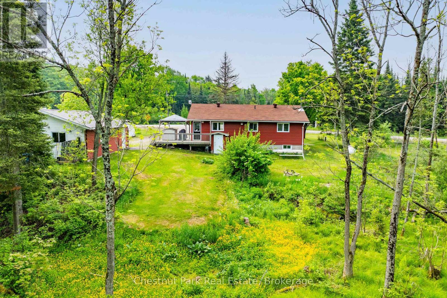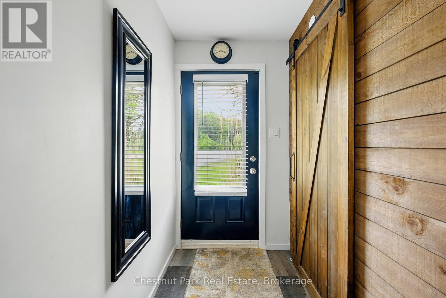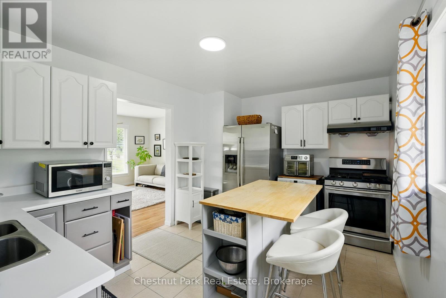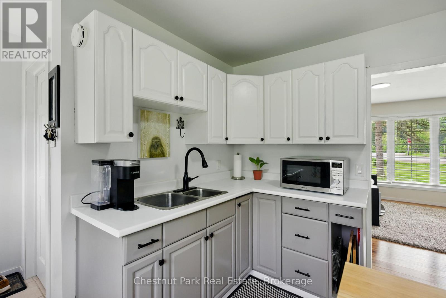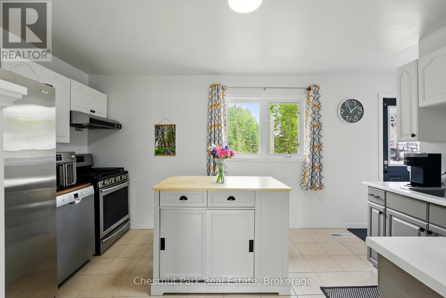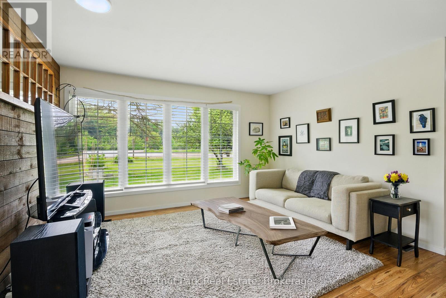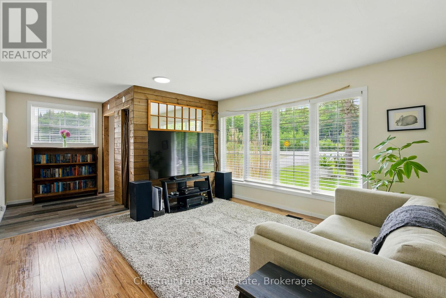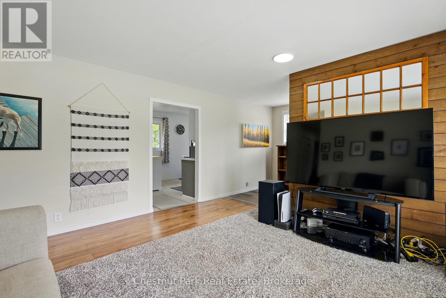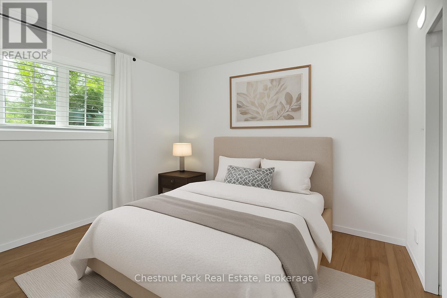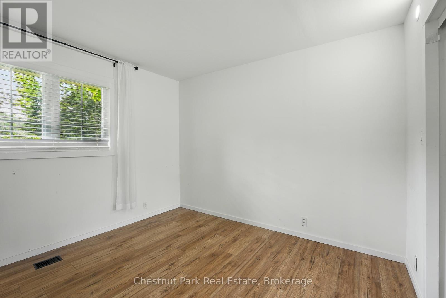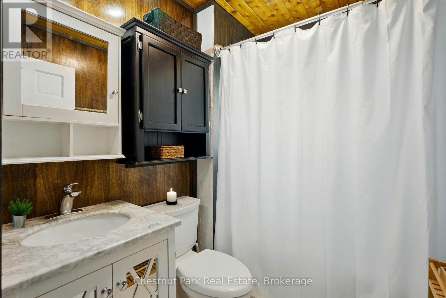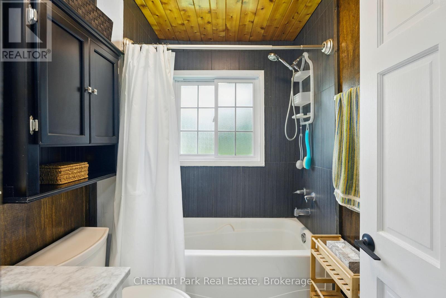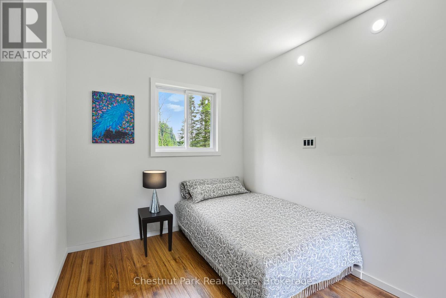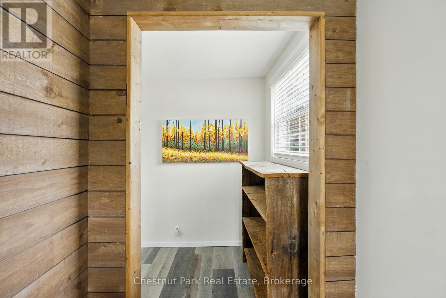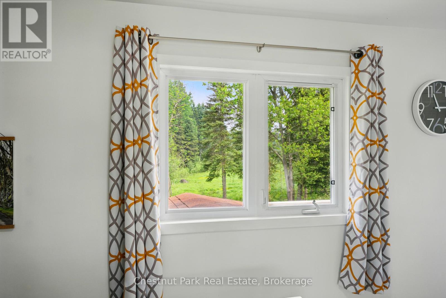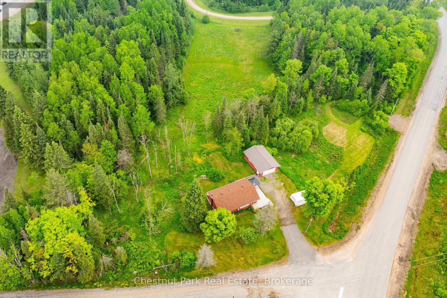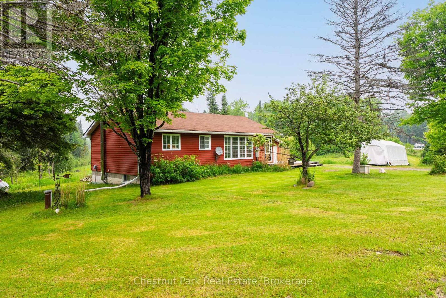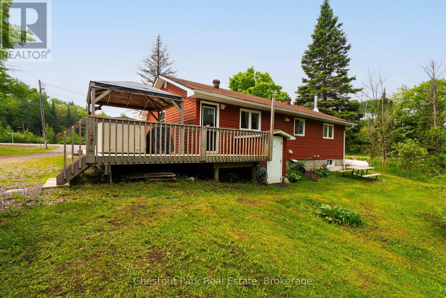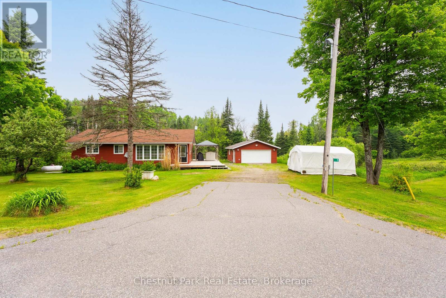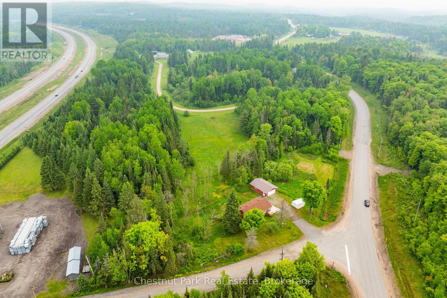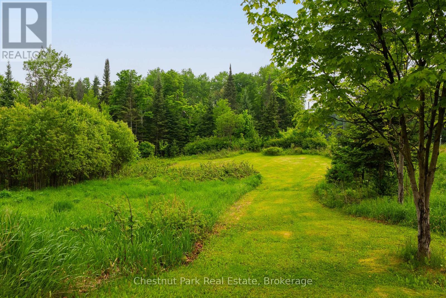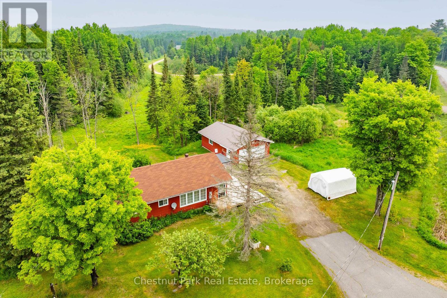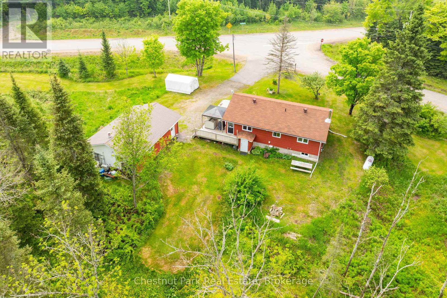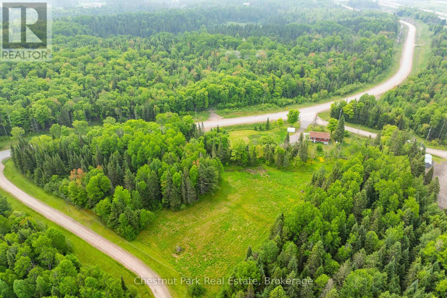1 Christopher Lane Burk's Falls, Ontario P0A 1C0
$579,000
Your Cozy Country Escape Awaits! Tucked away in the heart of Armour, this charming 3-bedroom bungalow is full of warmth, character, and room to roam just under 2 acres of peaceful, level land to call your own! Built in 1970 and lovingly maintained, this home offers just under 1,000 sq. ft of bright, functional living space with a walkout basement thats ready for your finishing touch. Whip up your favourite meals in the sunny kitchen, then head out to the spacious deck to relax and take in the fresh country air. Love to tinker or need space for your toys? You'll appreciate the detached double-car heated garage, plus parking for up to six vehicles. With propane forced-air heat, a drilled well, septic, and essentials like the on-demand hot water heater and propane tank (already under contract), you're all set for year-round comfort. Whether you're starting out, slowing down, or just craving more space to breathe, this rural gem is your perfect match. Minutes from Burk's Falls and tucked just off Hwy 11, your'e close to golf, lakes, and endless outdoor fun. Come live the good life - country style! Some added bonuses include: New Shingles (2021), Garage is fully insulated and is equipped with a mini split unit for heat and A/C, as well as a convection heater and also has its own panel with 240 volt outlet and a steel roof. (id:54532)
Property Details
| MLS® Number | X12208157 |
| Property Type | Single Family |
| Community Name | Burk's Falls |
| Features | Cul-de-sac, Carpet Free |
| Parking Space Total | 7 |
| Structure | Deck |
Building
| Bathroom Total | 1 |
| Bedrooms Above Ground | 3 |
| Bedrooms Total | 3 |
| Age | 51 To 99 Years |
| Appliances | Water Heater - Tankless, Water Heater, Dishwasher, Dryer, Stove, Washer, Refrigerator |
| Architectural Style | Bungalow |
| Basement Development | Unfinished |
| Basement Features | Walk-up |
| Basement Type | N/a (unfinished) |
| Construction Style Attachment | Detached |
| Exterior Finish | Vinyl Siding |
| Foundation Type | Block |
| Heating Fuel | Propane |
| Heating Type | Forced Air |
| Stories Total | 1 |
| Size Interior | 700 - 1,100 Ft2 |
| Type | House |
| Utility Water | Drilled Well |
Parking
| Detached Garage | |
| Garage |
Land
| Acreage | No |
| Sewer | Septic System |
| Size Frontage | 878 Ft ,3 In |
| Size Irregular | 878.3 Ft |
| Size Total Text | 878.3 Ft |
Rooms
| Level | Type | Length | Width | Dimensions |
|---|---|---|---|---|
| Main Level | Kitchen | 5.45 m | 3.11 m | 5.45 m x 3.11 m |
| Main Level | Bedroom | 3.66 m | 3.3 m | 3.66 m x 3.3 m |
| Main Level | Bedroom 2 | 3.83 m | 3.1 m | 3.83 m x 3.1 m |
| Main Level | Bedroom 3 | 2.4 m | 3.11 m | 2.4 m x 3.11 m |
| Main Level | Bathroom | 1.71 m | 2.19 m | 1.71 m x 2.19 m |
| Main Level | Living Room | 4 m | 4.05 m | 4 m x 4.05 m |
https://www.realtor.ca/real-estate/28441514/1-christopher-lane-burks-falls-burks-falls
Contact Us
Contact us for more information
Alexis Horner
Salesperson


