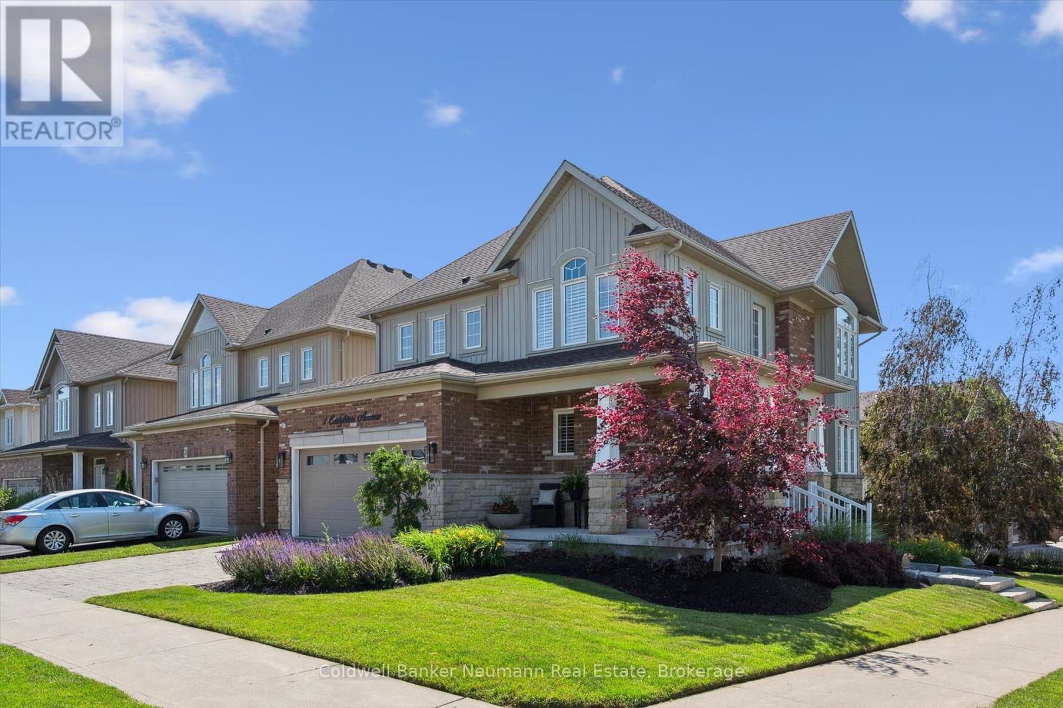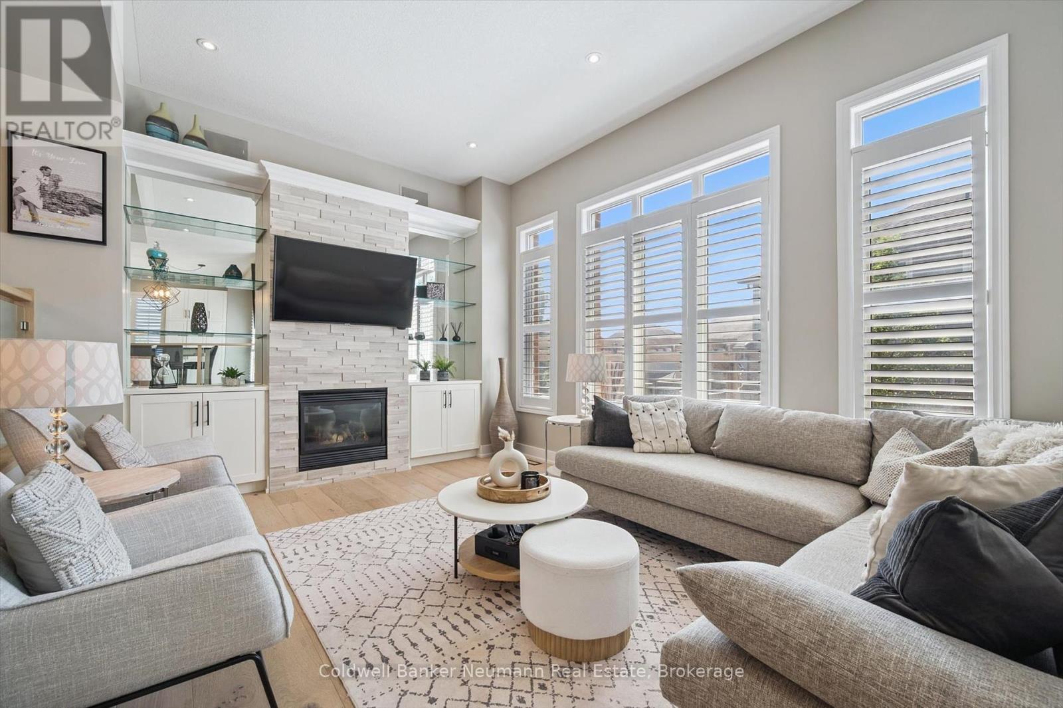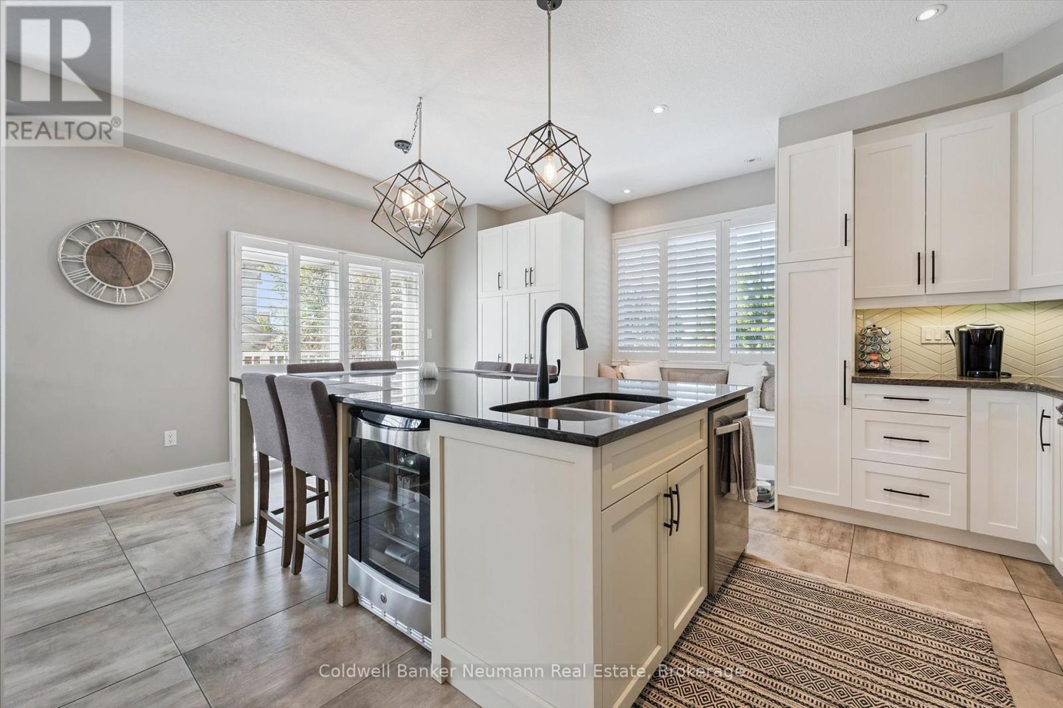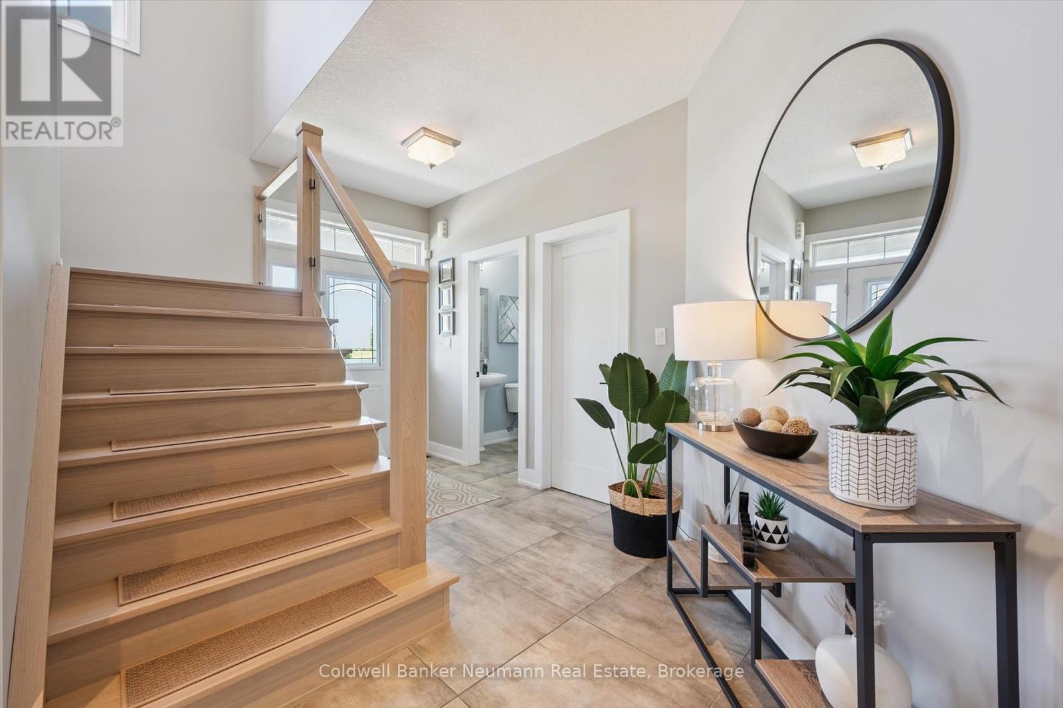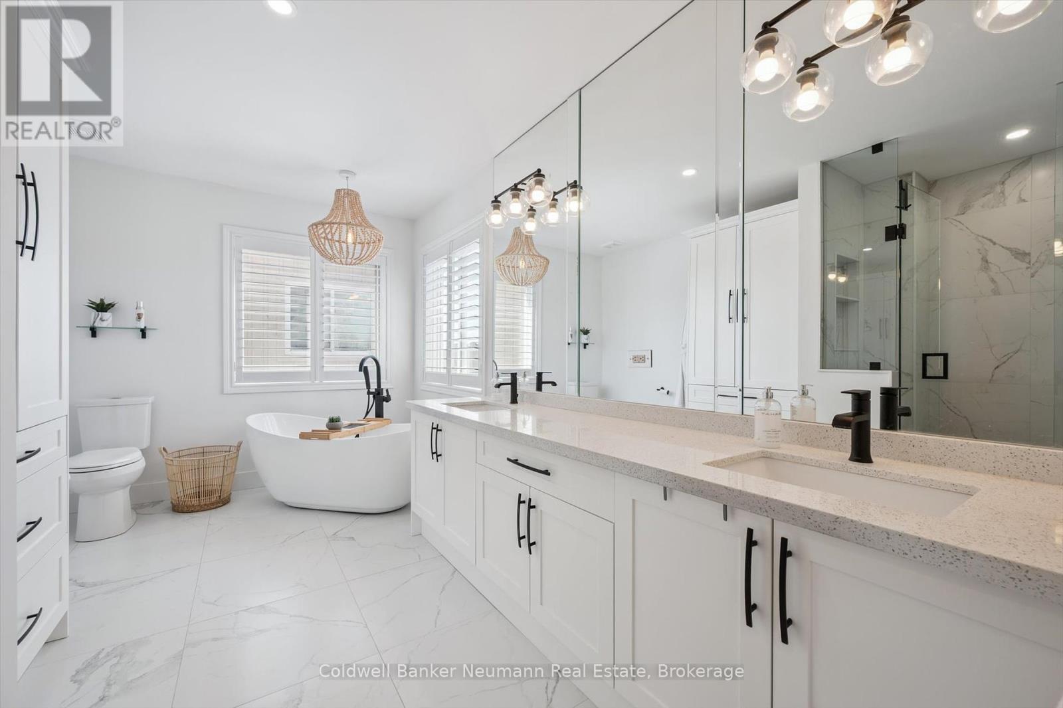1 Creighton Avenue Guelph, Ontario N1E 0G8
$1,199,900
The Model Home... but even better! Yes this was a builder model home jam packed with upgrades. Then it had a COMPLETE modern makeover in 2023. Spectacular design and style await you at every turn. Featuring 4 bedrooms (2 with ensuites) and 5 bathrooms, this exquisite offering will suit any size of family who demands highest quality finishes combined with impeccable style. Designer staircase, glass railings, white oak flooring, granite counters, spa like bathrooms, finished basement, plenty of storage, professionally landscaped fenced lot ACROSS FROM THE PARK! The COMPLETE package awaits the most discerning Buyers. (id:54532)
Property Details
| MLS® Number | X12241809 |
| Property Type | Single Family |
| Community Name | Grange Road |
| Equipment Type | Water Heater |
| Features | Irregular Lot Size |
| Parking Space Total | 4 |
| Rental Equipment Type | Water Heater |
| Structure | Deck |
Building
| Bathroom Total | 5 |
| Bedrooms Above Ground | 4 |
| Bedrooms Total | 4 |
| Age | 16 To 30 Years |
| Amenities | Fireplace(s) |
| Appliances | Hot Tub, Garage Door Opener Remote(s), Water Softener, All, Window Coverings |
| Basement Development | Finished |
| Basement Type | N/a (finished) |
| Construction Style Attachment | Detached |
| Cooling Type | Central Air Conditioning |
| Exterior Finish | Brick, Vinyl Siding |
| Fire Protection | Security System |
| Fireplace Present | Yes |
| Fireplace Total | 1 |
| Foundation Type | Poured Concrete |
| Half Bath Total | 1 |
| Heating Fuel | Natural Gas |
| Heating Type | Forced Air |
| Stories Total | 2 |
| Size Interior | 2,000 - 2,500 Ft2 |
| Type | House |
| Utility Water | Municipal Water |
Parking
| Attached Garage | |
| Garage |
Land
| Acreage | No |
| Landscape Features | Lawn Sprinkler, Landscaped |
| Sewer | Sanitary Sewer |
| Size Depth | 103 Ft ,6 In |
| Size Frontage | 42 Ft |
| Size Irregular | 42 X 103.5 Ft |
| Size Total Text | 42 X 103.5 Ft |
| Zoning Description | Ur |
Rooms
| Level | Type | Length | Width | Dimensions |
|---|---|---|---|---|
| Second Level | Primary Bedroom | 5.58 m | 4.79 m | 5.58 m x 4.79 m |
| Second Level | Bedroom | 3.8 m | 3.08 m | 3.8 m x 3.08 m |
| Second Level | Bedroom | 3.84 m | 3.11 m | 3.84 m x 3.11 m |
| Second Level | Bedroom | 3.98 m | 3.38 m | 3.98 m x 3.38 m |
| Basement | Recreational, Games Room | 9.59 m | 9.4 m | 9.59 m x 9.4 m |
| Basement | Other | 5.26 m | 3.23 m | 5.26 m x 3.23 m |
| Main Level | Family Room | 3.93 m | 5.18 m | 3.93 m x 5.18 m |
| Main Level | Dining Room | 3.35 m | 3.94 m | 3.35 m x 3.94 m |
| Main Level | Kitchen | 5.44 m | 4.54 m | 5.44 m x 4.54 m |
| Main Level | Laundry Room | 3.95 m | 1.8 m | 3.95 m x 1.8 m |
https://www.realtor.ca/real-estate/28512952/1-creighton-avenue-guelph-grange-road-grange-road
Contact Us
Contact us for more information

