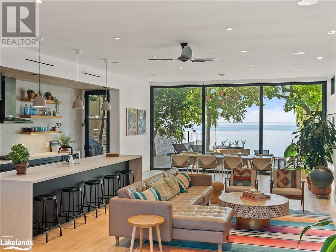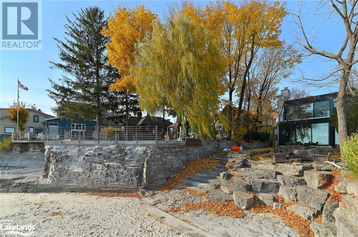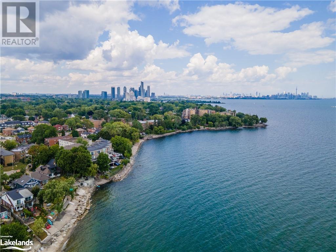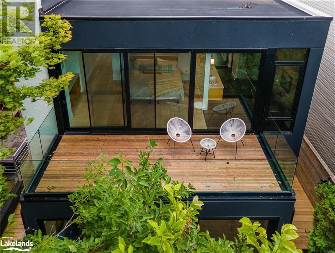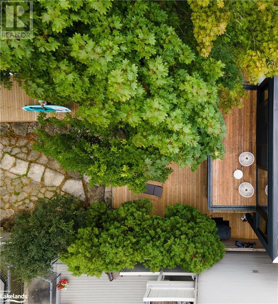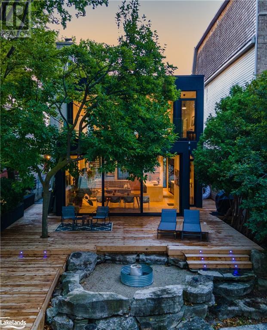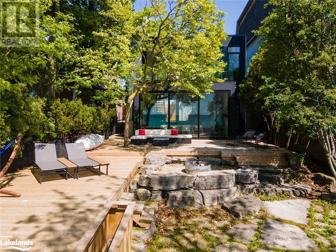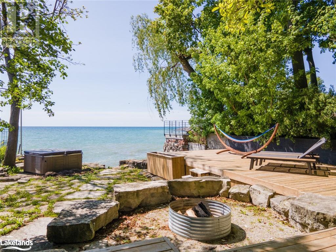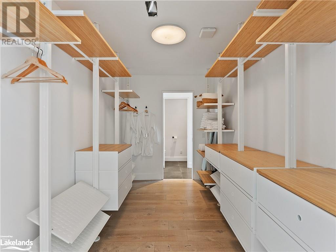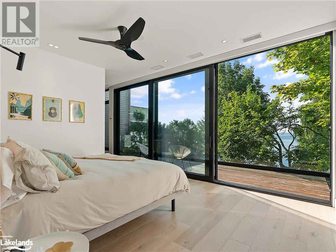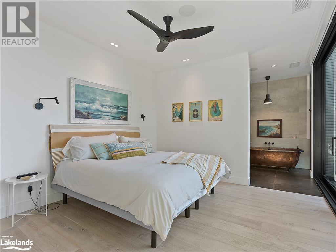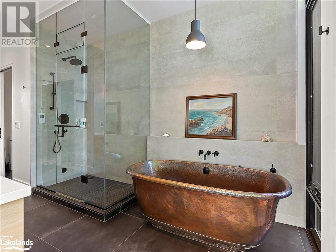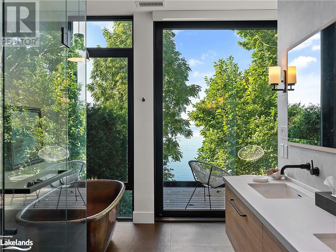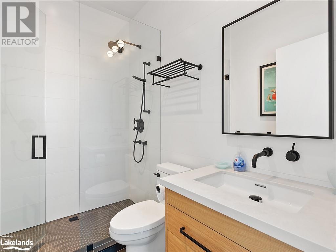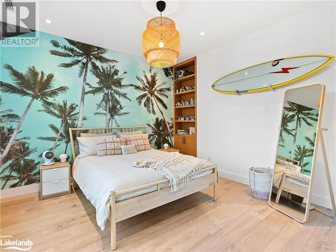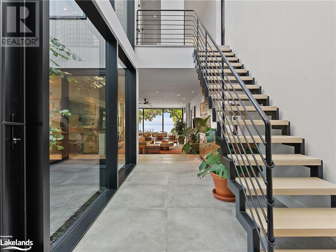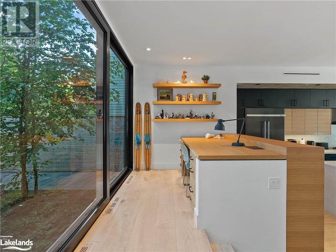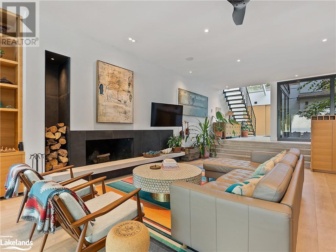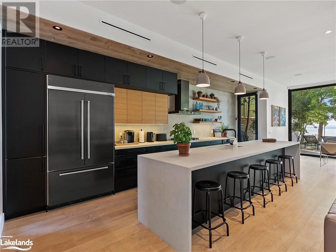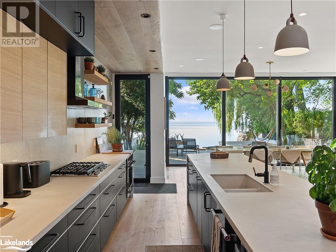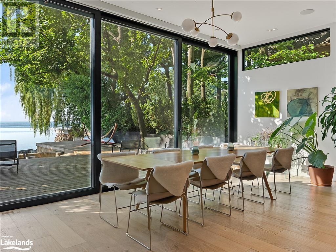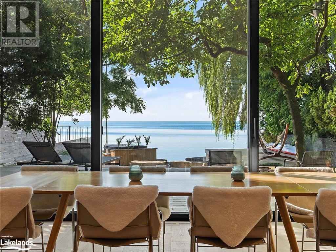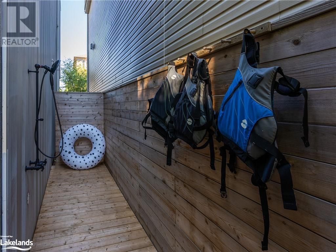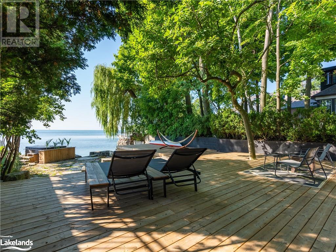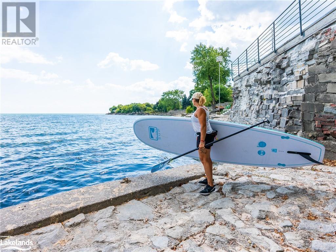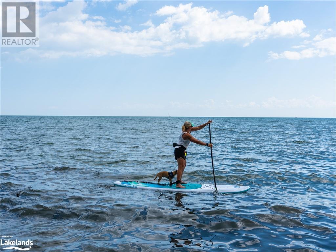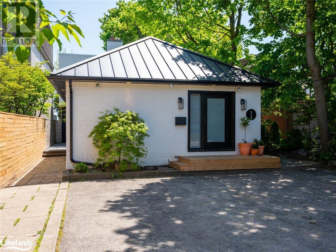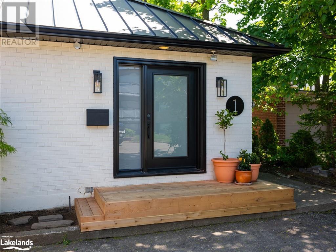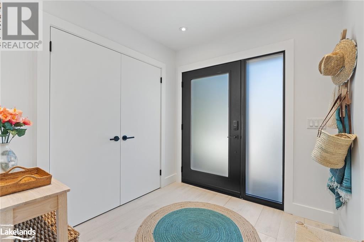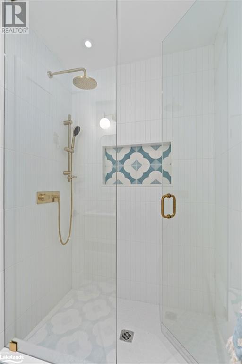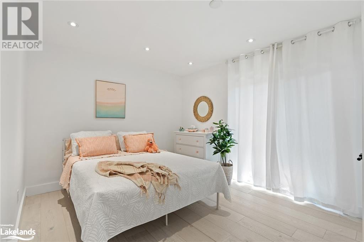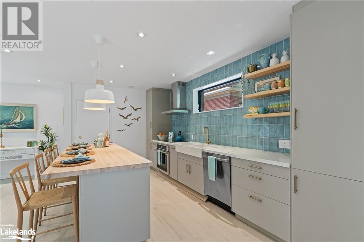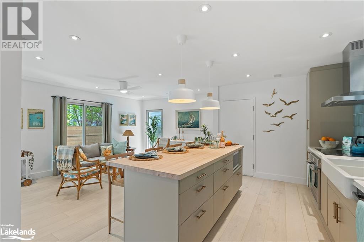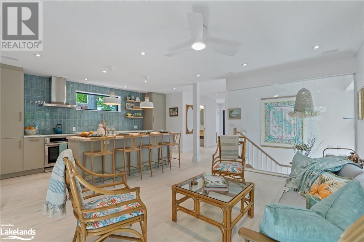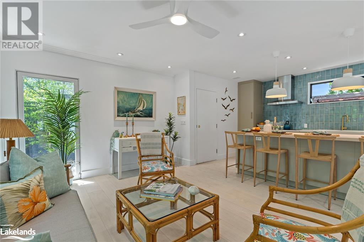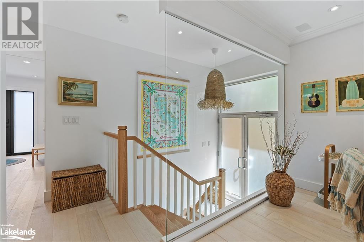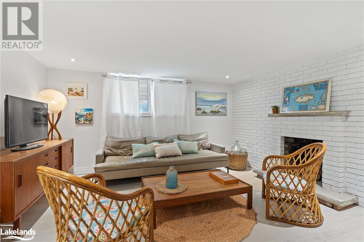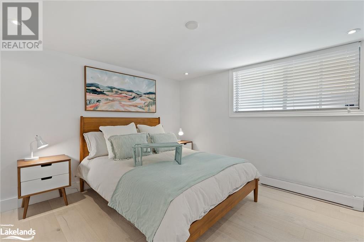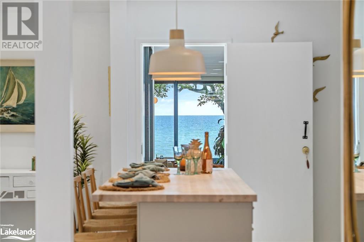LOADING
$4,650,000
Once in a lifetime opportunity to own a stunning lakefront home in Etobicoke. Forget Muskoka - this epic modern beach house perfectly mirrors Californian living in the city, with no commute. Everyday will feel like a vacation with your direct access to the water including riparian rights & seasonal beach.. Designed by black LAB Arch & over $1,000,000 in renos. 10 Ft window walls provide sweeping views of Lake Ontario & an elegant wood-burning fireplace accompanies the Malibu chefs kitchen that will reignite your passion for cooking. Your sunny primary features a balcony & panoramic lake views, large W/I closet, steam shower &copper tub perfect for soaking in the sunsets. Newly reno'd beach cottage serves as your guest/in-law suite, rental, or retreat for the children. 2nd kitchen features a butcher block island & S/S appliances. New oak flooring, 2nd laundry, updated bathrooms, bedrooms, pot lights, windows, entryway, stairs & roof. Can you imagine calling this home? (id:54532)
Property Details
| MLS® Number | 40550433 |
| Property Type | Single Family |
| Amenities Near By | Beach, Park |
| Features | Cul-de-sac |
| Parking Space Total | 6 |
| Water Front Name | Lake Ontario |
| Water Front Type | Waterfront |
Building
| Bathroom Total | 4 |
| Bedrooms Above Ground | 3 |
| Bedrooms Below Ground | 1 |
| Bedrooms Total | 4 |
| Architectural Style | 2 Level |
| Basement Development | Finished |
| Basement Type | Full (finished) |
| Construction Style Attachment | Detached |
| Cooling Type | Central Air Conditioning |
| Exterior Finish | Brick, Stucco |
| Foundation Type | Brick |
| Heating Fuel | Natural Gas |
| Heating Type | Forced Air |
| Stories Total | 2 |
| Size Interior | 2915 |
| Type | House |
| Utility Water | Municipal Water |
Land
| Access Type | Water Access, Road Access |
| Acreage | No |
| Land Amenities | Beach, Park |
| Sewer | Municipal Sewage System |
| Size Frontage | 49 Ft |
| Size Irregular | 0.149 |
| Size Total | 0.149 Ac|under 1/2 Acre |
| Size Total Text | 0.149 Ac|under 1/2 Acre |
| Surface Water | Lake |
| Zoning Description | Rm |
Rooms
| Level | Type | Length | Width | Dimensions |
|---|---|---|---|---|
| Second Level | Bedroom | 11'10'' x 14'3'' | ||
| Second Level | Full Bathroom | Measurements not available | ||
| Second Level | 3pc Bathroom | Measurements not available | ||
| Basement | Recreation Room | 14'3'' x 20'8'' | ||
| Basement | Laundry Room | 11'7'' x 9'0'' | ||
| Basement | Primary Bedroom | 11'8'' x 11'2'' | ||
| Basement | Full Bathroom | Measurements not available | ||
| Main Level | Bedroom | 10'4'' x 12'2'' | ||
| Main Level | Living Room | 11'5'' x 15'10'' | ||
| Main Level | Kitchen | 17'11'' x 8'10'' | ||
| Main Level | Foyer | 7'7'' x 13'10'' | ||
| Main Level | Primary Bedroom | 11'8'' x 17'7'' | ||
| Main Level | Foyer | 16'1'' x 7'3'' | ||
| Main Level | Kitchen | 31'9'' x 12'1'' | ||
| Main Level | Dining Room | 8'4'' x 19'4'' | ||
| Main Level | Living Room | 31'9'' x 13'4'' | ||
| Main Level | 3pc Bathroom | Measurements not available |
https://www.realtor.ca/real-estate/26592551/1-lake-shore-drive-toronto
Interested?
Contact us for more information
Dave Dubbin
Broker
No Favourites Found

Sotheby's International Realty Canada, Brokerage
243 Hurontario St,
Collingwood, ON L9Y 2M1
Rioux Baker Team Contacts
Click name for contact details.
Sherry Rioux*
Direct: 705-443-2793
EMAIL SHERRY
Emma Baker*
Direct: 705-444-3989
EMAIL EMMA
Jacki Binnie**
Direct: 705-441-1071
EMAIL JACKI
Craig Davies**
Direct: 289-685-8513
EMAIL CRAIG
Hollie Knight**
Direct: 705-994-2842
EMAIL HOLLIE
Almira Haupt***
Direct: 705-416-1499 ext. 25
EMAIL ALMIRA
Lori York**
Direct: 705 606-6442
EMAIL LORI
*Broker **Sales Representative ***Admin
No Favourites Found
Ask a Question
[
]

The trademarks REALTOR®, REALTORS®, and the REALTOR® logo are controlled by The Canadian Real Estate Association (CREA) and identify real estate professionals who are members of CREA. The trademarks MLS®, Multiple Listing Service® and the associated logos are owned by The Canadian Real Estate Association (CREA) and identify the quality of services provided by real estate professionals who are members of CREA. The trademark DDF® is owned by The Canadian Real Estate Association (CREA) and identifies CREA's Data Distribution Facility (DDF®)
April 02 2024 06:05:53
Muskoka Haliburton Orillia – The Lakelands Association of REALTORS®
Sotheby's International Realty Canada, Brokerage (Gravenhurst Unit 4)

