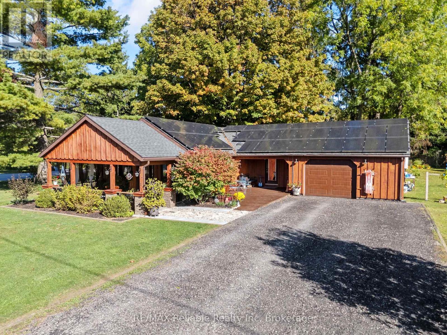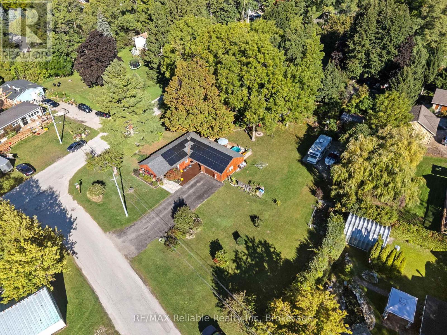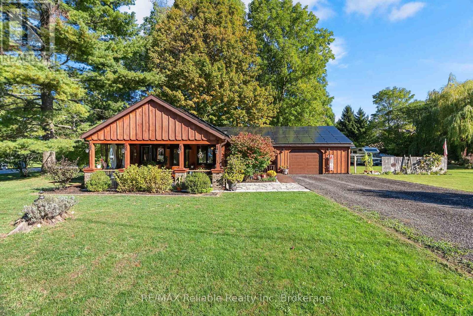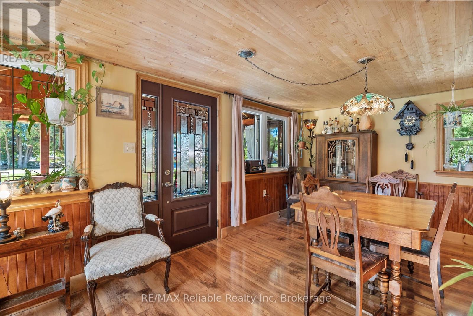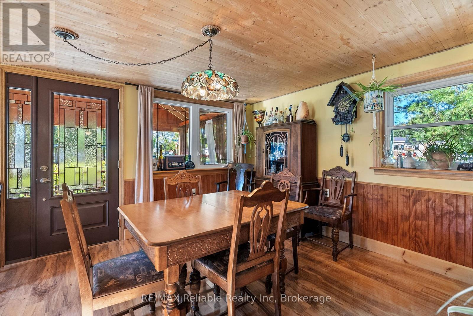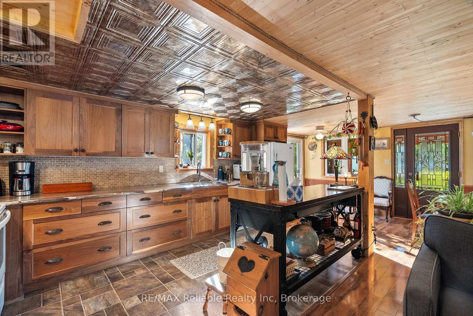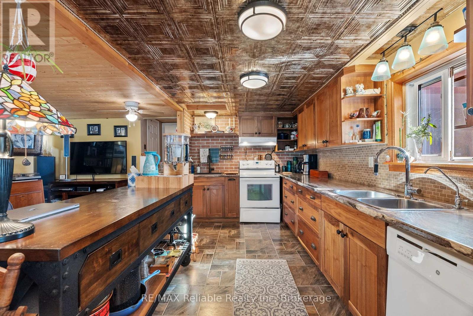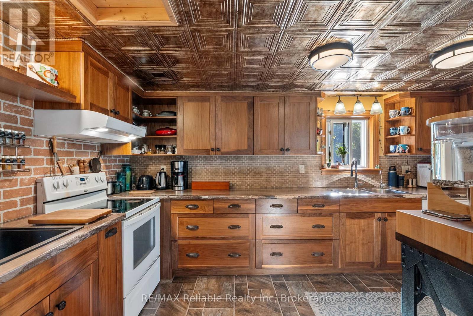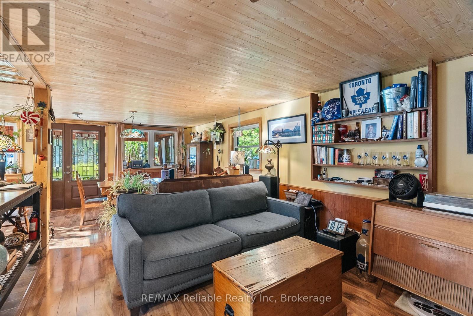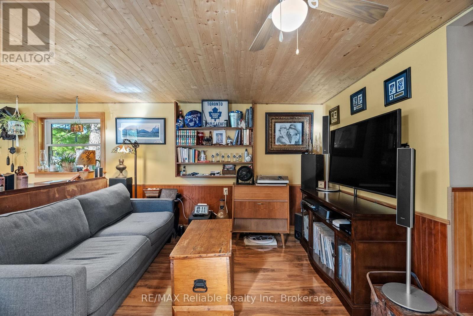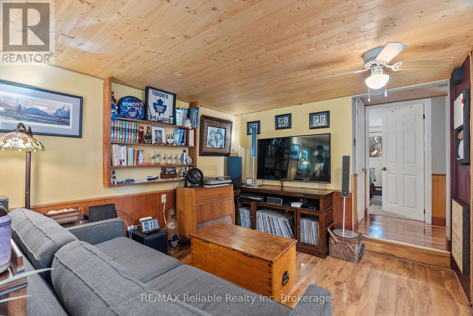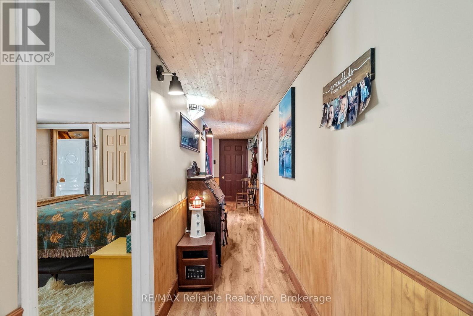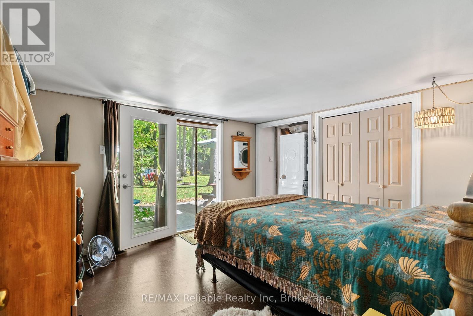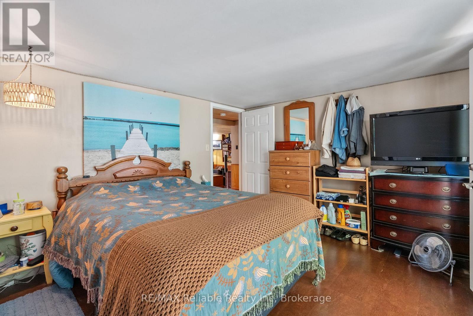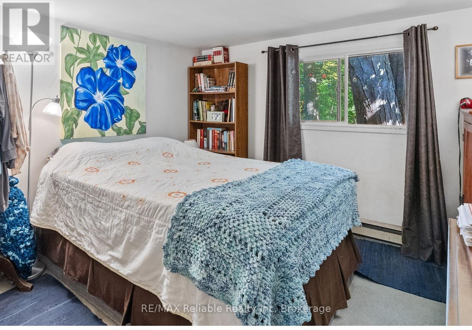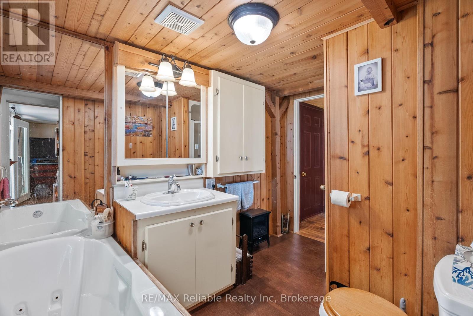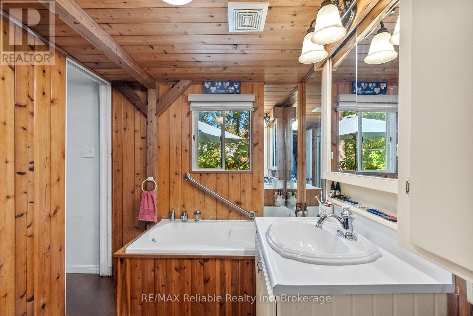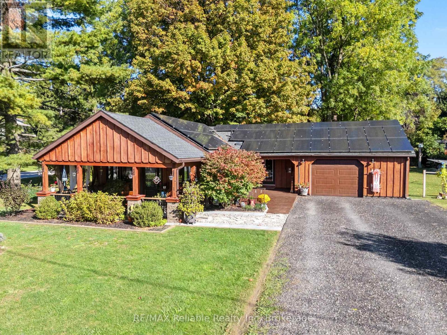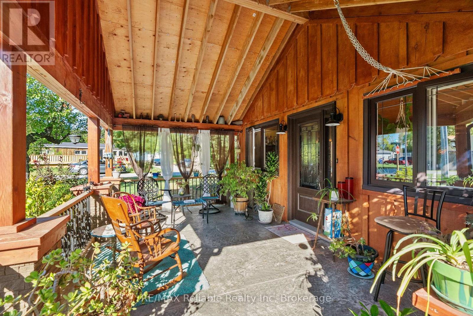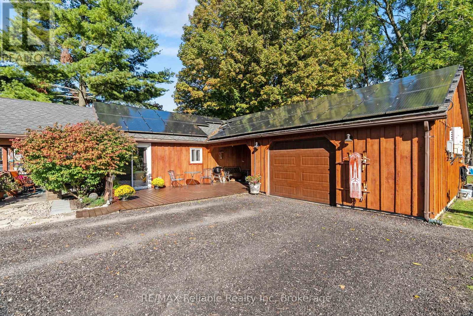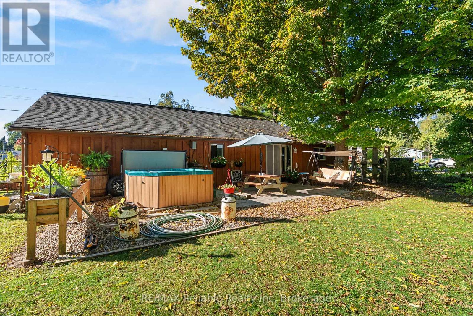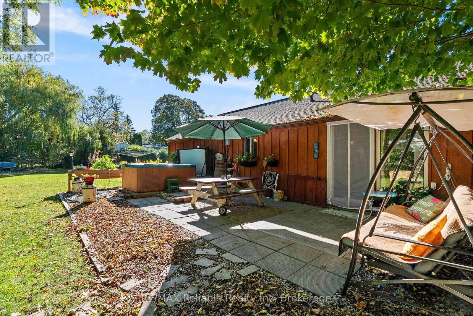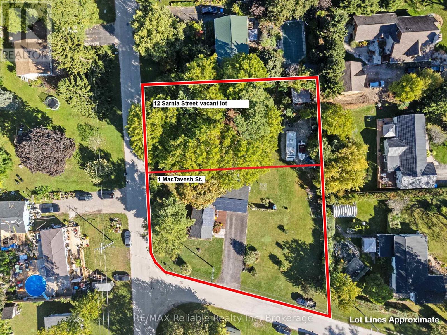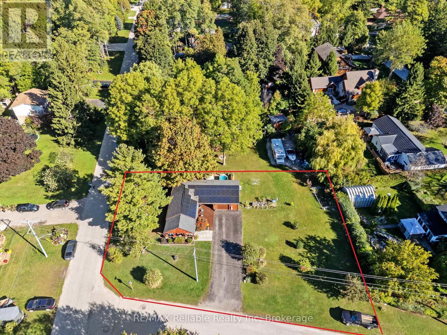1 Mac Tavesh Street Bluewater, Ontario N0M 1G0
$625,000
Charming Bungalow with Cottage Feel. This 2-bedroom, 1-bathroom bungalow combines cozy cottage character with modern efficiency. A welcoming, expansive covered front porch sets the tone, adding rustic charm and providing the perfect spot to relax and enjoy the outdoors. Inside, the home offers a modest yet inviting layout, complemented by electric in-floor heating and on-demand hot water.Set on a large, lush yard with mature shade trees and established gardens, the property feels private and serene. An attached single-car garage adds convenience, while solar panels on the roof provide income that covers the entire cost of electricity for the yearmaking this home as practical as it is charming. A short walk to Bayfield Main Street shops and restaurants. Adjacent vacant lot at 12 Sarnia Street is also for sale. The vacant lot next door is ALSO for sale (MLS X12437626) (id:54532)
Property Details
| MLS® Number | X12437625 |
| Property Type | Single Family |
| Community Name | Bayfield |
| Equipment Type | Water Heater, Water Heater - Tankless |
| Features | Irregular Lot Size |
| Parking Space Total | 5 |
| Rental Equipment Type | Water Heater, Water Heater - Tankless |
Building
| Bathroom Total | 1 |
| Bedrooms Above Ground | 2 |
| Bedrooms Total | 2 |
| Age | 51 To 99 Years |
| Amenities | Separate Heating Controls |
| Appliances | Water Heater, Dryer, Stove, Washer, Refrigerator |
| Architectural Style | Bungalow |
| Basement Type | Crawl Space |
| Construction Style Attachment | Detached |
| Exterior Finish | Wood |
| Foundation Type | Block |
| Heating Fuel | Electric |
| Heating Type | Radiant Heat |
| Stories Total | 1 |
| Size Interior | 700 - 1,100 Ft2 |
| Type | House |
| Utility Water | Municipal Water |
Parking
| Attached Garage | |
| Garage |
Land
| Acreage | No |
| Sewer | Sanitary Sewer |
| Size Irregular | 150.5 X 76 Acre ; Trapizoid Shape |
| Size Total Text | 150.5 X 76 Acre ; Trapizoid Shape |
Rooms
| Level | Type | Length | Width | Dimensions |
|---|---|---|---|---|
| Main Level | Living Room | 4.12 m | 3.4 m | 4.12 m x 3.4 m |
| Main Level | Dining Room | 3.24 m | 2.71 m | 3.24 m x 2.71 m |
| Main Level | Kitchen | 4.02 m | 2.58 m | 4.02 m x 2.58 m |
| Main Level | Bedroom | 3.81 m | 3.04 m | 3.81 m x 3.04 m |
| Main Level | Bedroom | 3.47 m | 4.31 m | 3.47 m x 4.31 m |
https://www.realtor.ca/real-estate/28935723/1-mac-tavesh-street-bluewater-bayfield-bayfield
Contact Us
Contact us for more information

