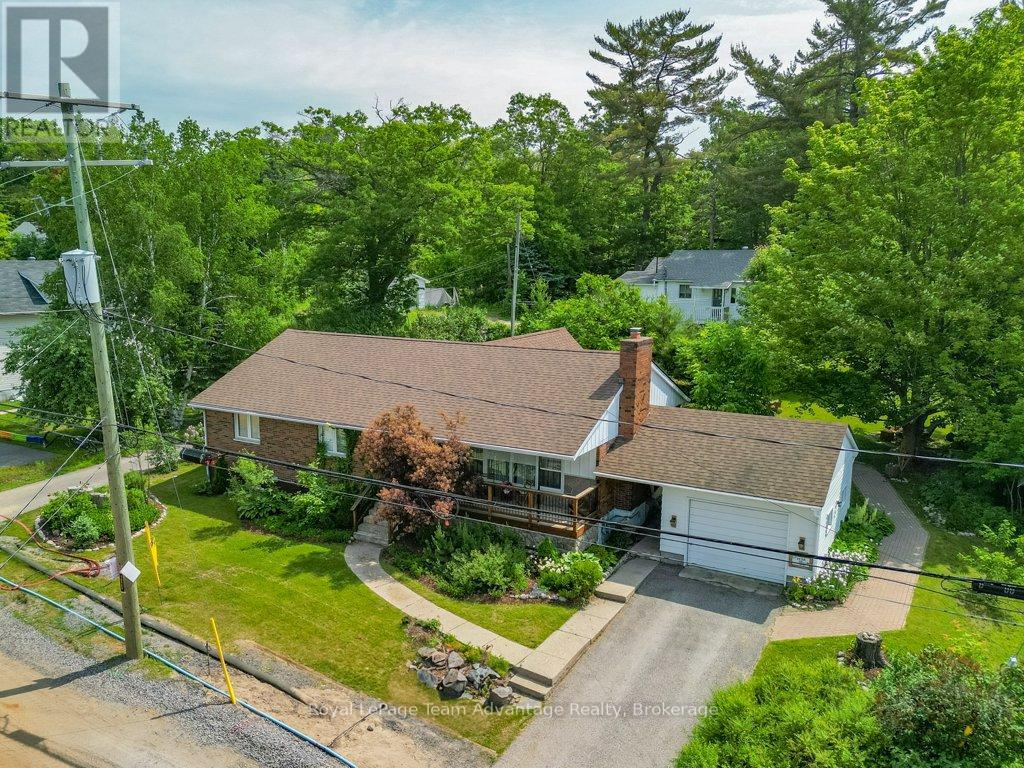1 Victoria Avenue Parry Sound, Ontario P2A 2B9
$625,000
Welcome home to 1 Victoria Ave Parry Sound. A solid brick bungalow just steps to the beach & downtown. This well cared for brick bungalow is tucked into one of Parry Sounds most walkable neighbourhoods. Just a short stroll to the public beach, waterfront trails and all the downtown shops and cafés. With a wheelchair accessible path to the rear entrance this home is thoughtfully set up to suit a variety of lifestyles. Step inside to a bright, welcoming living room with a natural gas fireplace and a large picture window that looks out onto the covered front porch. This is a cozy spot for morning coffee or a quiet evening wind-down. The kitchen and dining area are open, practical and easy to live in with a handy laundry/pantry bonus space to keep things running smoothly. On the main floor you'll find three comfortable bedrooms including a primary suite with a 3-piece ensuite plus a full 4-piece bathroom for family or guests. Downstairs the basement is full of surprises, a spacious rec. room with hidden storage behind a movable bookcase, a 2-piece bath, a workshop and flexible space that could be your next home gym, office or playroom. Outside the mature trees and gardens create a peaceful, private yard. A detached single-car garage adds extra storage or parking. If you're after something solid, simple and close to everything this home is definitely worth a look. (id:54532)
Property Details
| MLS® Number | X12233147 |
| Property Type | Single Family |
| Community Name | Parry Sound |
| Amenities Near By | Beach, Hospital, Place Of Worship, Schools |
| Community Features | School Bus |
| Features | Wooded Area, Irregular Lot Size, Wheelchair Access, Carpet Free |
| Parking Space Total | 3 |
| Structure | Porch |
Building
| Bathroom Total | 3 |
| Bedrooms Above Ground | 3 |
| Bedrooms Total | 3 |
| Age | 51 To 99 Years |
| Amenities | Fireplace(s) |
| Appliances | Water Heater, Water Heater - Tankless, Dishwasher, Dryer, Hood Fan, Stove, Washer, Refrigerator |
| Architectural Style | Bungalow |
| Basement Development | Partially Finished |
| Basement Features | Walk-up |
| Basement Type | N/a (partially Finished) |
| Construction Style Attachment | Detached |
| Exterior Finish | Brick |
| Fire Protection | Smoke Detectors |
| Fireplace Present | Yes |
| Fireplace Total | 1 |
| Foundation Type | Block |
| Half Bath Total | 1 |
| Heating Fuel | Natural Gas |
| Heating Type | Radiant Heat |
| Stories Total | 1 |
| Size Interior | 1,100 - 1,500 Ft2 |
| Type | House |
| Utility Water | Municipal Water |
Parking
| Detached Garage | |
| Garage |
Land
| Access Type | Year-round Access |
| Acreage | No |
| Land Amenities | Beach, Hospital, Place Of Worship, Schools |
| Landscape Features | Landscaped |
| Sewer | Sanitary Sewer |
| Size Depth | 108 Ft |
| Size Frontage | 90 Ft |
| Size Irregular | 90 X 108 Ft |
| Size Total Text | 90 X 108 Ft|under 1/2 Acre |
| Zoning Description | R1 |
Rooms
| Level | Type | Length | Width | Dimensions |
|---|---|---|---|---|
| Basement | Bathroom | 1.89 m | 1.51 m | 1.89 m x 1.51 m |
| Basement | Laundry Room | 4.69 m | 8.03 m | 4.69 m x 8.03 m |
| Basement | Recreational, Games Room | 7.78 m | 6.83 m | 7.78 m x 6.83 m |
| Basement | Utility Room | 4.71 m | 5.96 m | 4.71 m x 5.96 m |
| Main Level | Bathroom | 1.31 m | 2.66 m | 1.31 m x 2.66 m |
| Main Level | Bathroom | 1.74 m | 2.4 m | 1.74 m x 2.4 m |
| Main Level | Bedroom | 5.05 m | 4 m | 5.05 m x 4 m |
| Main Level | Bedroom 2 | 3.38 m | 2.78 m | 3.38 m x 2.78 m |
| Main Level | Bedroom 3 | 3.38 m | 3.47 m | 3.38 m x 3.47 m |
| Main Level | Dining Room | 3.47 m | 2.93 m | 3.47 m x 2.93 m |
| Main Level | Kitchen | 3.35 m | 2.93 m | 3.35 m x 2.93 m |
| Main Level | Living Room | 4.48 m | 6.95 m | 4.48 m x 6.95 m |
| Main Level | Primary Bedroom | 3.05 m | 4.01 m | 3.05 m x 4.01 m |
| Main Level | Sunroom | 4.24 m | 3.24 m | 4.24 m x 3.24 m |
Utilities
| Cable | Available |
| Electricity | Installed |
| Wireless | Available |
| Natural Gas Available | Available |
| Sewer | Installed |
https://www.realtor.ca/real-estate/28494357/1-victoria-avenue-parry-sound-parry-sound
Contact Us
Contact us for more information
Nicole Boyd
Broker
www.thinkboyd.com/
www.facebook.com/ThinkBoyd/
twitter.com/ThinkBoyd
www.linkedin.com/in/thinkboyd/
www.instagram.com/thinkboyd







































































































