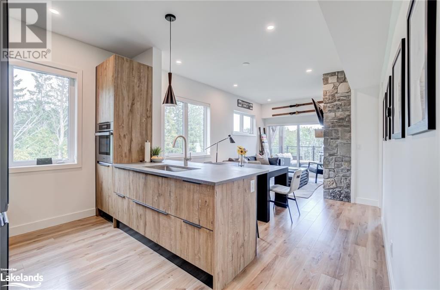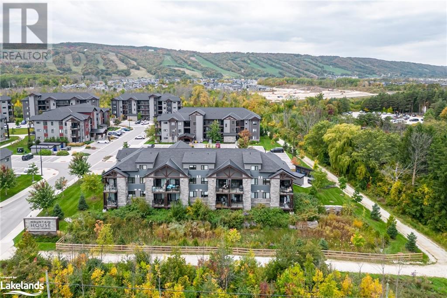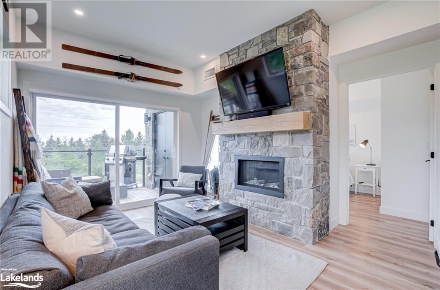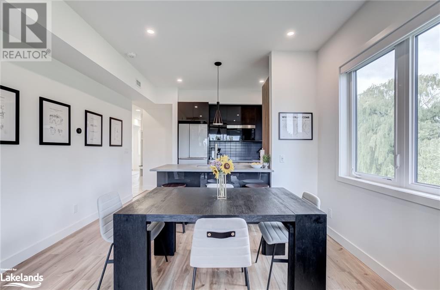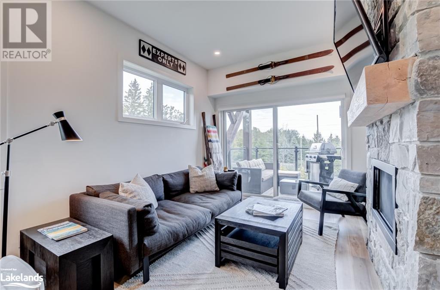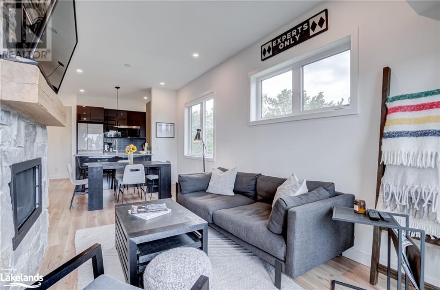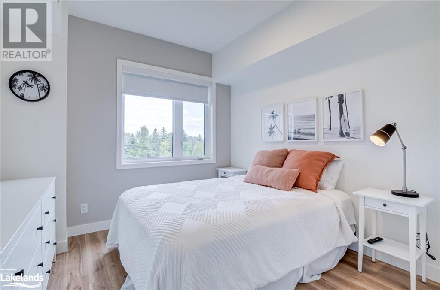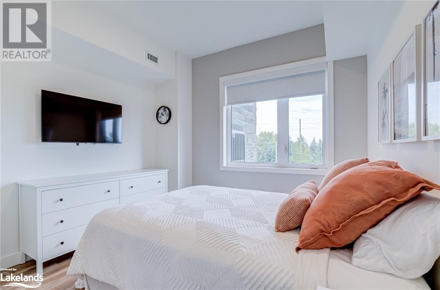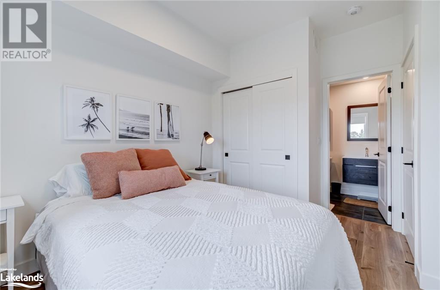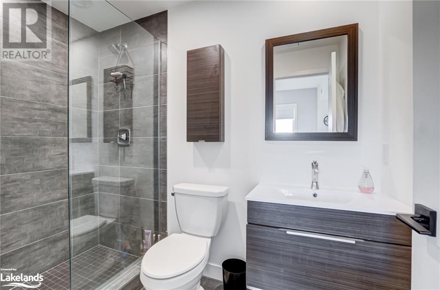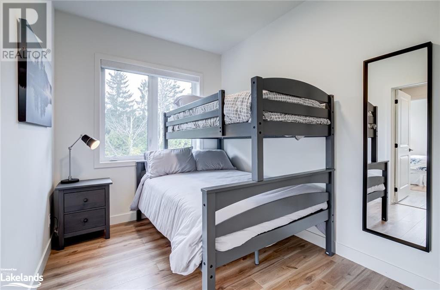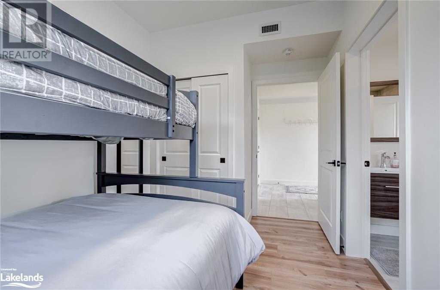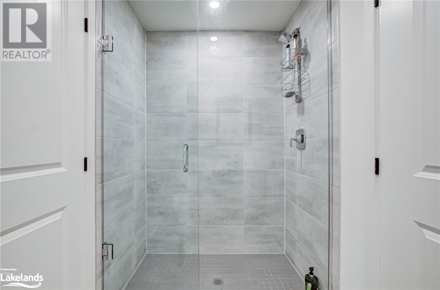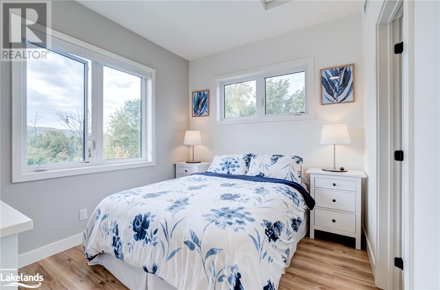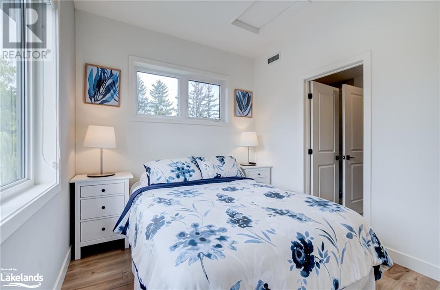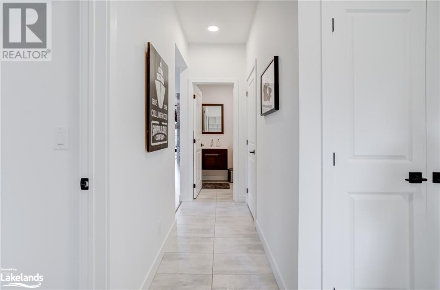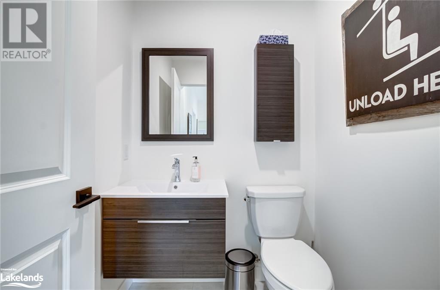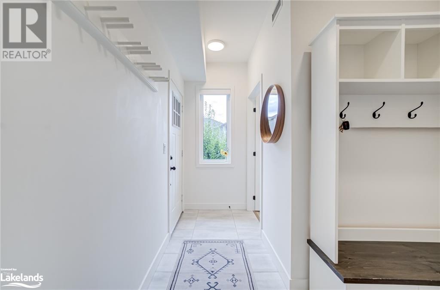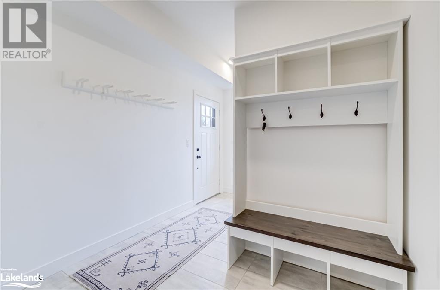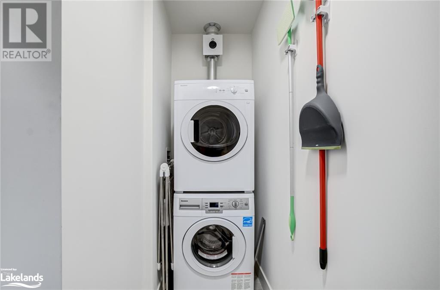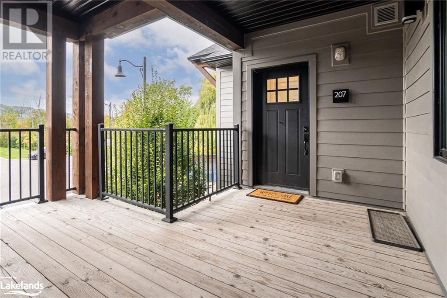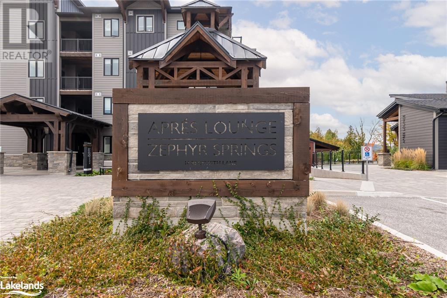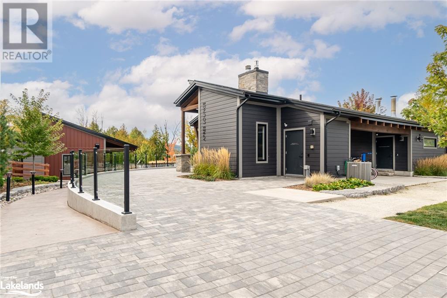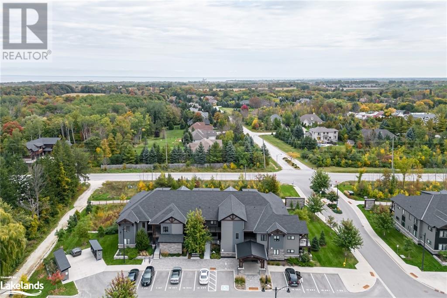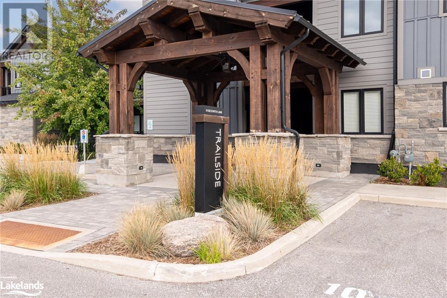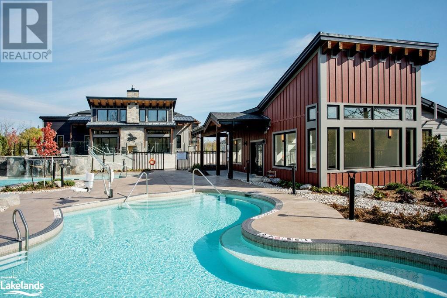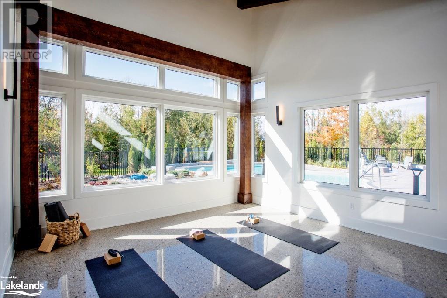LOADING
$699,999Maintenance,
$744.12 Monthly
Maintenance,
$744.12 MonthlyWelcome To 10 Beckwith Lane At Mountain House. A Rare 3 Bed 3 Bath Floorplan With Two Exclusive Parking Spaces! This Corner Unit Allows Privacy Out Of Every Window And Back Balcony. Modern Chalet Style Finishes With Open Concept Kitchen Flowing Into Dining & Living Room With Stone Fireplace. 3 Well Sized Bedrooms With Each Of Them Having Ensuite. Upgrades Throughout Including Custom Built In Ski Cabinet, Walk In Laundry Room, Upgraded Sliding Closet Doors And Premium Kitchen Finishes. The Ideal Place To Relax & Restore While Enjoying The Spa-Like Amenities Including A Serene Private Water Spa With Hot & Cold Pools, Sauna, Gym, Lounge & Outdoor Fireplace. Just Mins To Private/Public Ski Clubs, Golfing, Scandinavian Spa, Beach Access & Downtown Collingwood. Ontario's Only True 4 Season Destination. Simply Pack Your Bags And Enjoy Ski Season In Collingwood, Maintenance Free! Fully Turn Key Package Available For Personal/Investment Uses. (id:54532)
Property Details
| MLS® Number | 40574191 |
| Property Type | Single Family |
| Amenities Near By | Beach, Golf Nearby, Shopping, Ski Area |
| Community Features | Quiet Area |
| Features | Corner Site, Visual Exposure, Conservation/green Belt, Balcony |
| Parking Space Total | 2 |
| Pool Type | Outdoor Pool |
Building
| Bathroom Total | 3 |
| Bedrooms Above Ground | 3 |
| Bedrooms Total | 3 |
| Amenities | Exercise Centre |
| Basement Type | None |
| Construction Style Attachment | Attached |
| Cooling Type | Central Air Conditioning |
| Exterior Finish | Stone, Vinyl Siding |
| Fireplace Present | Yes |
| Fireplace Total | 1 |
| Foundation Type | Block |
| Half Bath Total | 1 |
| Heating Type | Forced Air |
| Stories Total | 1 |
| Size Interior | 1072 |
| Type | Apartment |
| Utility Water | Municipal Water |
Land
| Access Type | Road Access |
| Acreage | No |
| Land Amenities | Beach, Golf Nearby, Shopping, Ski Area |
| Landscape Features | Landscaped |
| Sewer | Municipal Sewage System |
| Zoning Description | R3 |
Rooms
| Level | Type | Length | Width | Dimensions |
|---|---|---|---|---|
| Main Level | Laundry Room | 4'0'' x 10'0'' | ||
| Main Level | Bedroom | 9'2'' x 8'0'' | ||
| Main Level | Bedroom | 10'10'' x 9'0'' | ||
| Main Level | 3pc Bathroom | Measurements not available | ||
| Main Level | 3pc Bathroom | Measurements not available | ||
| Main Level | Primary Bedroom | 10'9'' x 10'0'' | ||
| Main Level | 2pc Bathroom | Measurements not available | ||
| Main Level | Living Room | 11'9'' x 9'0'' | ||
| Main Level | Dining Room | 11'9'' x 9'0'' | ||
| Main Level | Kitchen | 8'6'' x 8'0'' |
https://www.realtor.ca/real-estate/26771489/10-beckwith-lane-unit-207-the-blue-mountains
Interested?
Contact us for more information
No Favourites Found

Sotheby's International Realty Canada, Brokerage
243 Hurontario St,
Collingwood, ON L9Y 2M1
Rioux Baker Team Contacts
Click name for contact details.
Sherry Rioux*
Direct: 705-443-2793
EMAIL SHERRY
Emma Baker*
Direct: 705-444-3989
EMAIL EMMA
Jacki Binnie**
Direct: 705-441-1071
EMAIL JACKI
Craig Davies**
Direct: 289-685-8513
EMAIL CRAIG
Hollie Knight**
Direct: 705-994-2842
EMAIL HOLLIE
Almira Haupt***
Direct: 705-416-1499 ext. 25
EMAIL ALMIRA
Lori York**
Direct: 705 606-6442
EMAIL LORI
*Broker **Sales Representative ***Admin
No Favourites Found
Ask a Question
[
]

The trademarks REALTOR®, REALTORS®, and the REALTOR® logo are controlled by The Canadian Real Estate Association (CREA) and identify real estate professionals who are members of CREA. The trademarks MLS®, Multiple Listing Service® and the associated logos are owned by The Canadian Real Estate Association (CREA) and identify the quality of services provided by real estate professionals who are members of CREA. The trademark DDF® is owned by The Canadian Real Estate Association (CREA) and identifies CREA's Data Distribution Facility (DDF®)
April 21 2024 08:23:17
Muskoka Haliburton Orillia – The Lakelands Association of REALTORS®
Psr Brokerage, Gravenhurst

