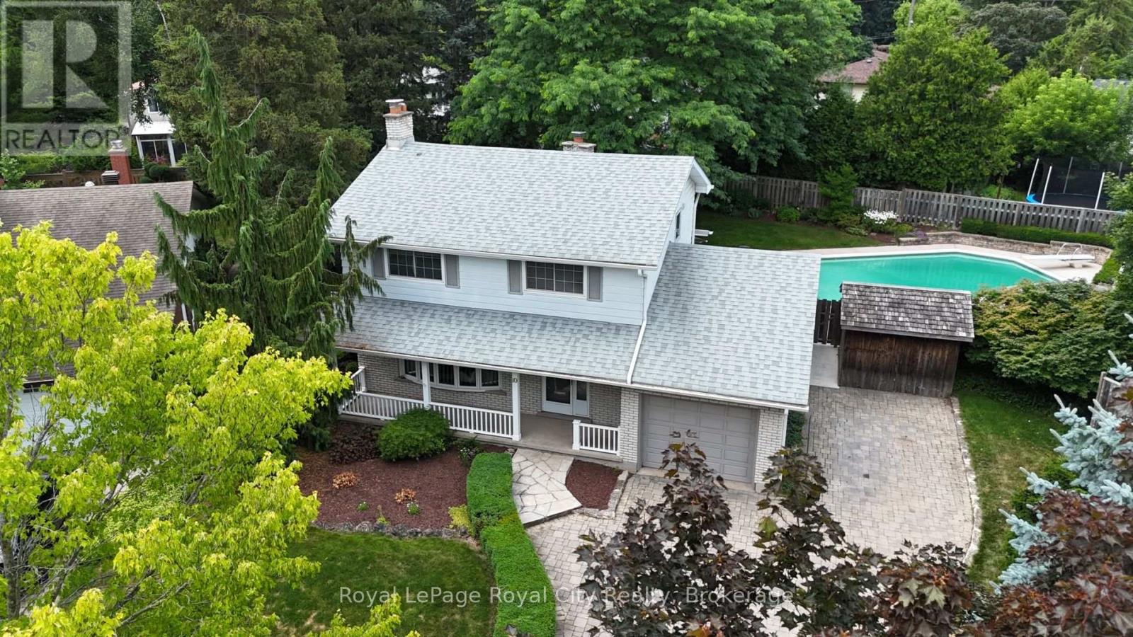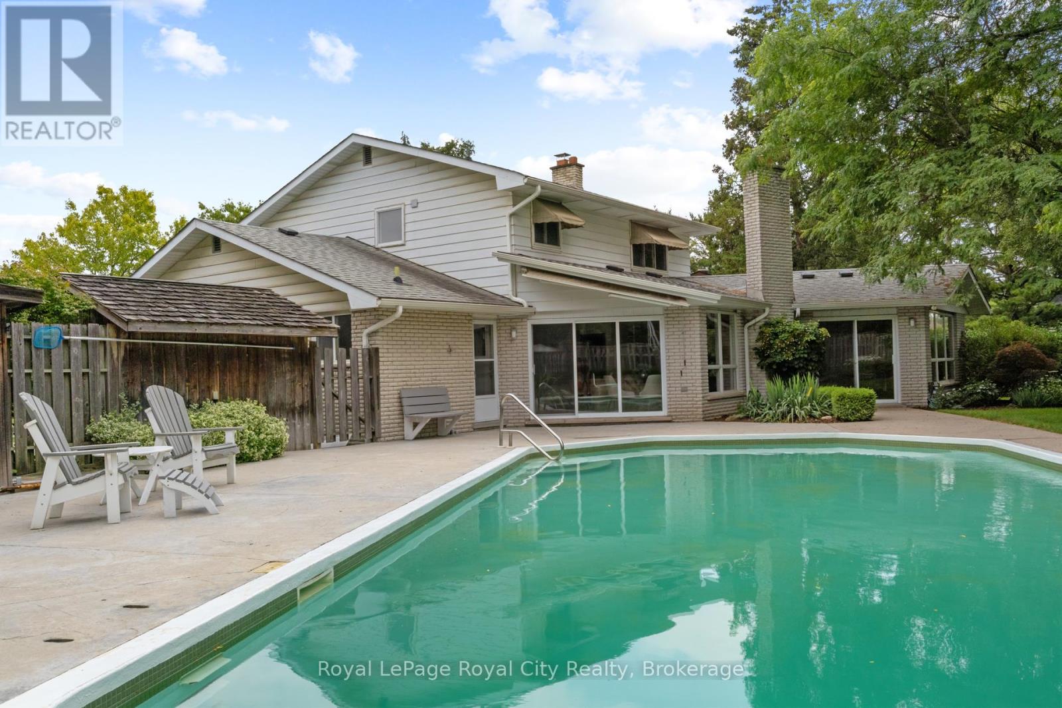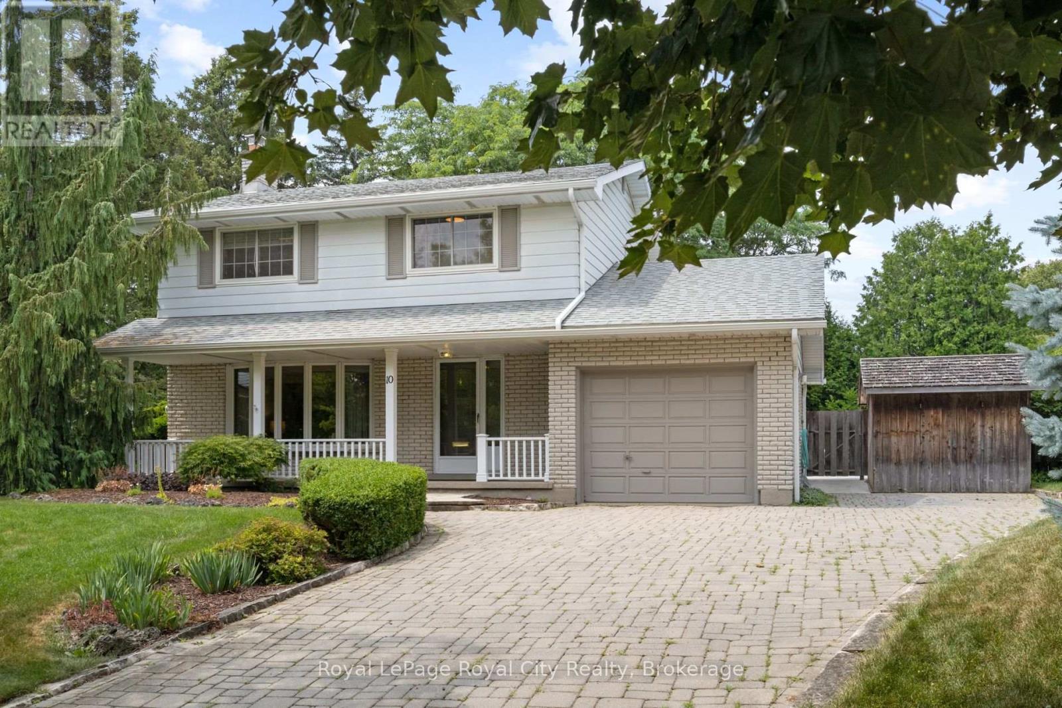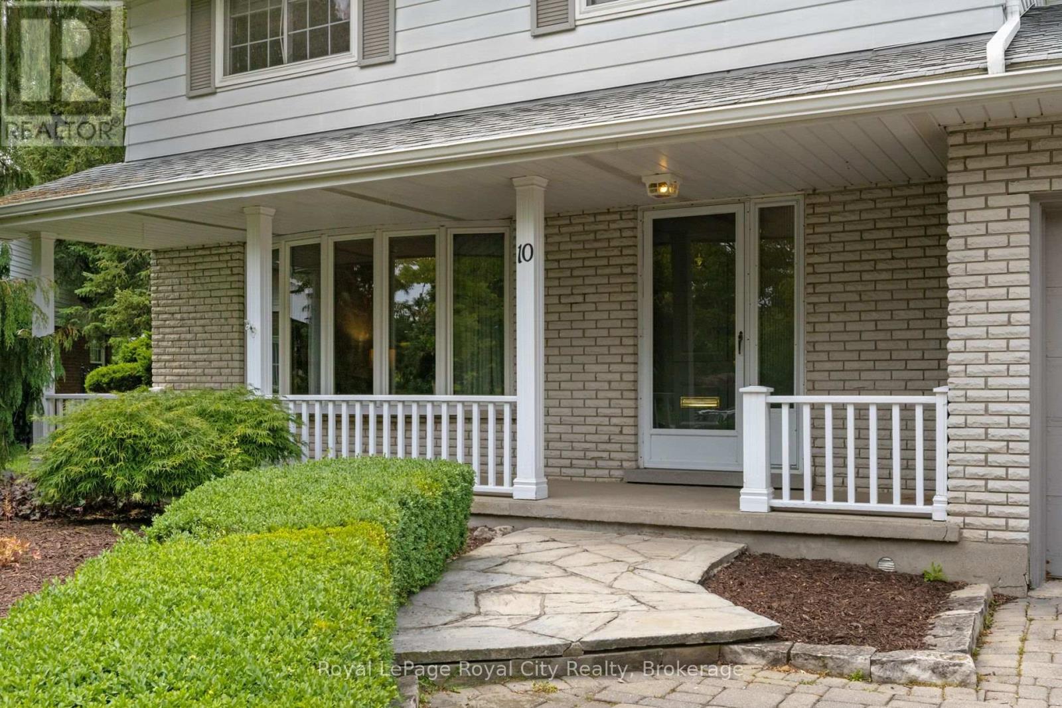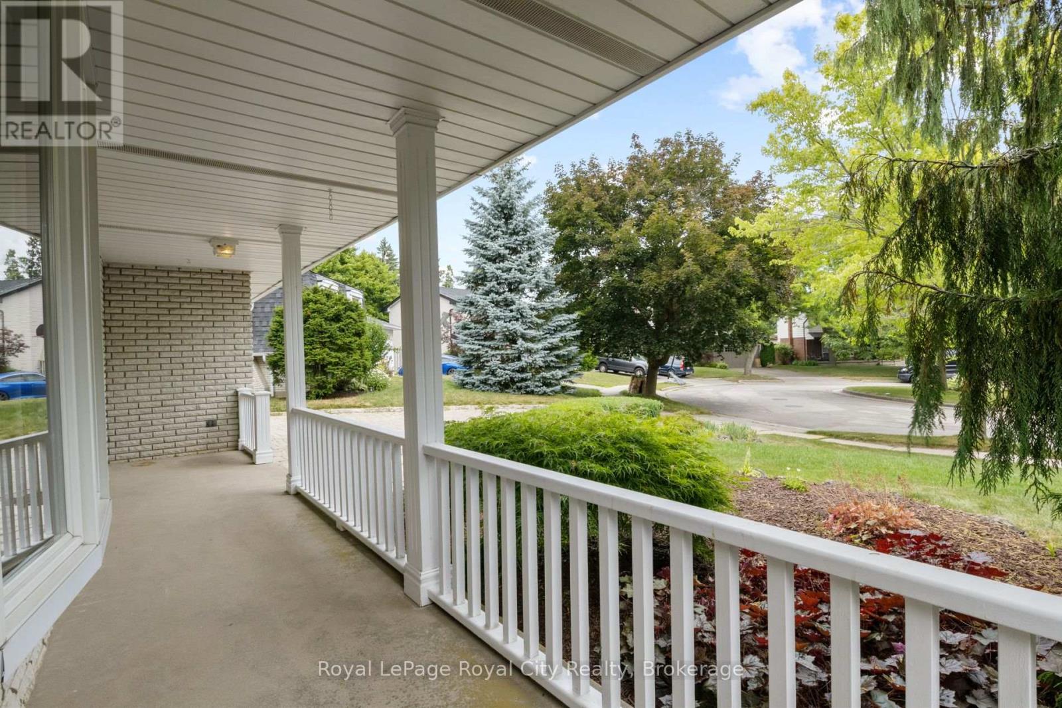10 Eton Place Guelph, Ontario N1E 3L5
$1,289,500
Tucked away at the end of a quiet cul-de-sac in Guelph's desirable North End, this well-maintained, one-owner home sits on a generous pie-shaped lot, offering exceptional privacy and space. Ideally located just one block from Waverley Drive Public School (JK-Grade 8), it is the perfect setting for growing families. Originally built in 1966 by Brazolot Homes, the property has evolved over the years with thoughtful updates and a significant main floor addition completed in 1979 by Gatto Homes, which includes a fully finished basement with a separate staircase. The main level features a formal living room with a bright bay window and a dining room adorned with beautifully refinished hardwood flooring. The recently renovated kitchen boasts high-end appliances, granite countertops, a cozy breakfast nook, and an open design that flows perfectly into the family room, where a feature brick gas fireplace anchors the space. Multiple windows and sliding glass doors provide natural light, stunning views, and direct access to a private backyard oasis complete with a stamped concrete patio and a large in-ground saltwater pool- ideal for entertaining or relaxing. The main level also includes a powder room, laundry room, and convenient access to the attached single-car garage. Upstairs, you will find three comfortable bedrooms, including a spacious primary bedroom with hardwood flooring and a large closet. The main bathroom offers a touch of luxury with in-floor heating, a jetted tub, and a separate shower. Additional highlights include a newer roof (2018) and upgraded 200 amp electrical service, making this home a rare blend of classic character, modern comfort, and peaceful city living. (id:54532)
Property Details
| MLS® Number | X12294308 |
| Property Type | Single Family |
| Community Name | Riverside Park |
| Amenities Near By | Hospital, Park, Public Transit, Schools |
| Equipment Type | Water Heater - Gas |
| Features | Cul-de-sac |
| Parking Space Total | 5 |
| Pool Type | Inground Pool |
| Rental Equipment Type | Water Heater - Gas |
| Structure | Patio(s) |
Building
| Bathroom Total | 2 |
| Bedrooms Above Ground | 3 |
| Bedrooms Total | 3 |
| Age | 51 To 99 Years |
| Amenities | Fireplace(s) |
| Appliances | Garage Door Opener Remote(s), Range, Dishwasher, Dryer, Garage Door Opener, Oven, Washer, Refrigerator |
| Basement Development | Partially Finished |
| Basement Type | Full (partially Finished) |
| Construction Style Attachment | Detached |
| Cooling Type | Central Air Conditioning |
| Exterior Finish | Brick, Steel |
| Fireplace Present | Yes |
| Foundation Type | Concrete |
| Half Bath Total | 1 |
| Heating Fuel | Natural Gas |
| Heating Type | Forced Air |
| Stories Total | 2 |
| Size Interior | 1,500 - 2,000 Ft2 |
| Type | House |
| Utility Water | Municipal Water |
Parking
| Attached Garage | |
| Garage |
Land
| Acreage | No |
| Land Amenities | Hospital, Park, Public Transit, Schools |
| Sewer | Sanitary Sewer |
| Size Frontage | 45 Ft ,3 In |
| Size Irregular | 45.3 Ft |
| Size Total Text | 45.3 Ft |
| Zoning Description | R1b |
Rooms
| Level | Type | Length | Width | Dimensions |
|---|---|---|---|---|
| Second Level | Bedroom 3 | 2.72 m | 3.94 m | 2.72 m x 3.94 m |
| Second Level | Bathroom | Measurements not available | ||
| Second Level | Primary Bedroom | 4.6 m | 3.84 m | 4.6 m x 3.84 m |
| Second Level | Bedroom 2 | 3.3 m | 2.92 m | 3.3 m x 2.92 m |
| Basement | Recreational, Games Room | 8.69 m | 6.25 m | 8.69 m x 6.25 m |
| Basement | Sitting Room | 4.42 m | 3.33 m | 4.42 m x 3.33 m |
| Basement | Utility Room | 7.82 m | 3.89 m | 7.82 m x 3.89 m |
| Basement | Other | 3.51 m | 2.72 m | 3.51 m x 2.72 m |
| Main Level | Foyer | 1.88 m | 3.53 m | 1.88 m x 3.53 m |
| Main Level | Living Room | 4.83 m | 3.78 m | 4.83 m x 3.78 m |
| Main Level | Kitchen | 4.9 m | 3.68 m | 4.9 m x 3.68 m |
| Main Level | Eating Area | 3.05 m | 2.92 m | 3.05 m x 2.92 m |
| Main Level | Dining Room | 2.82 m | 3.78 m | 2.82 m x 3.78 m |
| Main Level | Family Room | 6.05 m | 6.25 m | 6.05 m x 6.25 m |
| Main Level | Laundry Room | 2.26 m | 2.74 m | 2.26 m x 2.74 m |
| Main Level | Bathroom | Measurements not available |
https://www.realtor.ca/real-estate/28625623/10-eton-place-guelph-riverside-park-riverside-park
Contact Us
Contact us for more information
Rob Green
Salesperson
www.thegreenadvantage.ca/
www.facebook.com/RobGreenTheGreenAdvantage/
twitter.com/RoyalCityAgent
www.linkedin.com/in/rob-green-9936a619/
Jordan Brown
Salesperson

