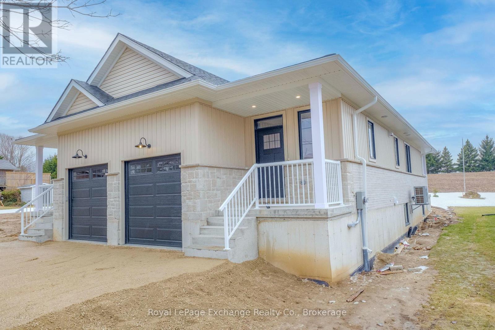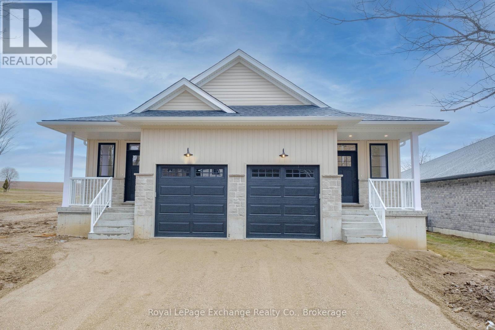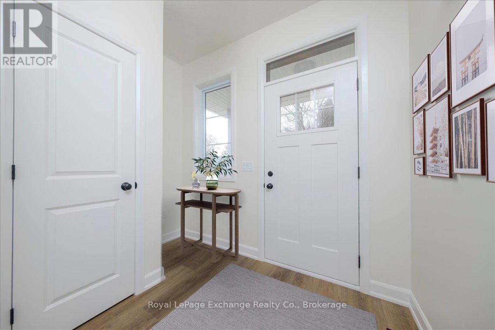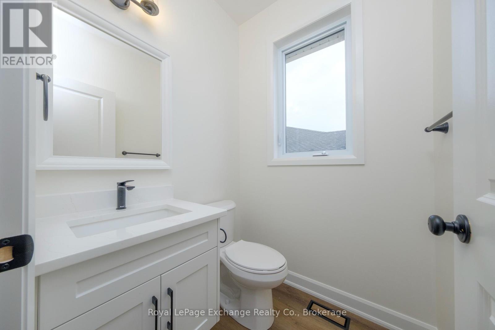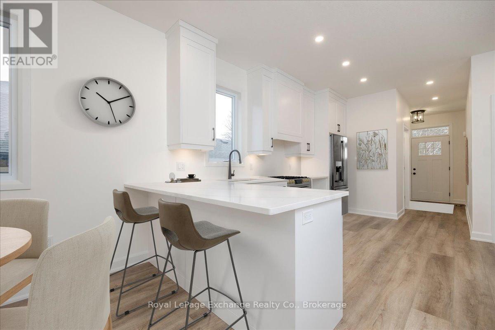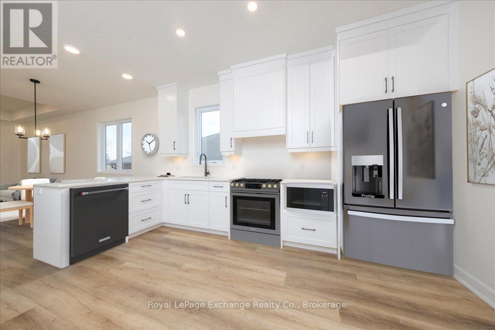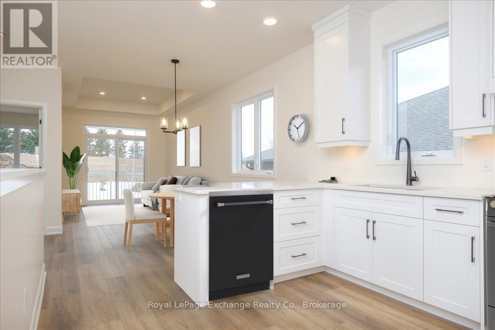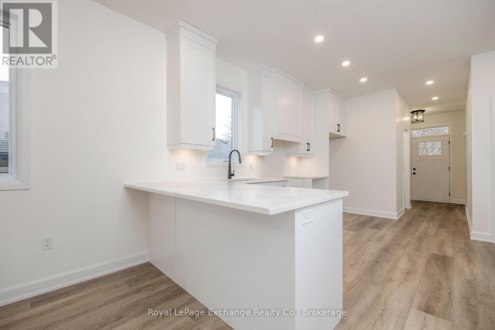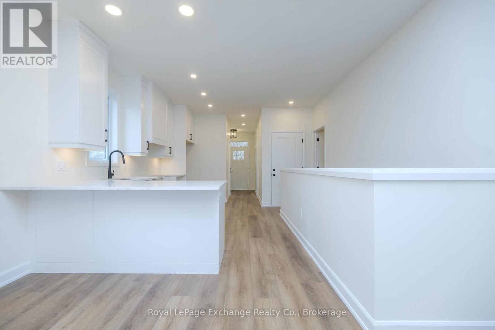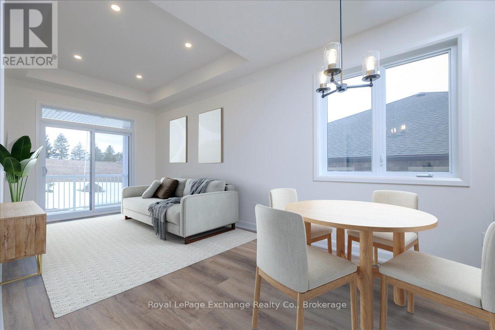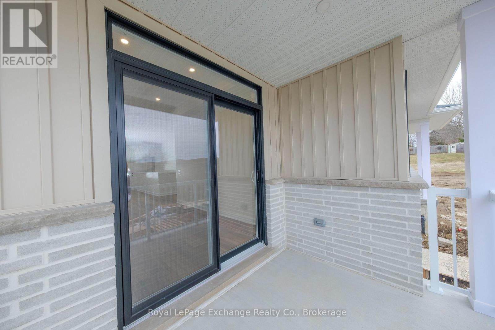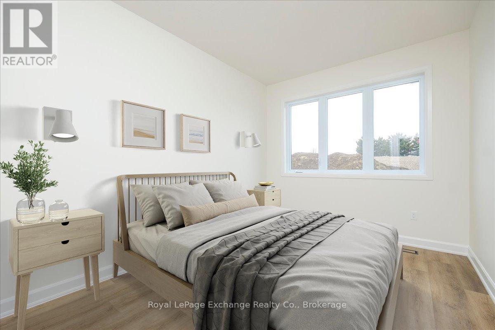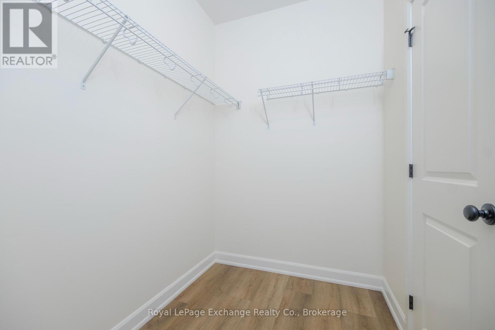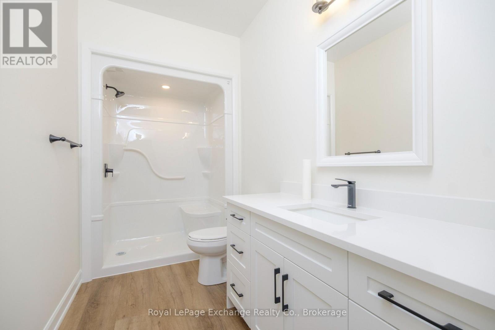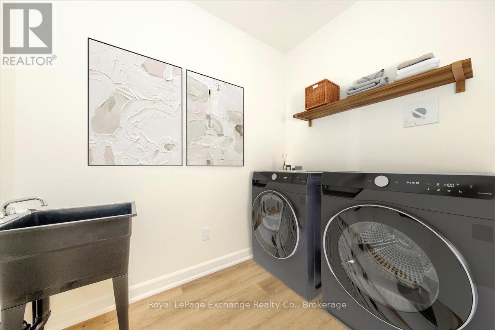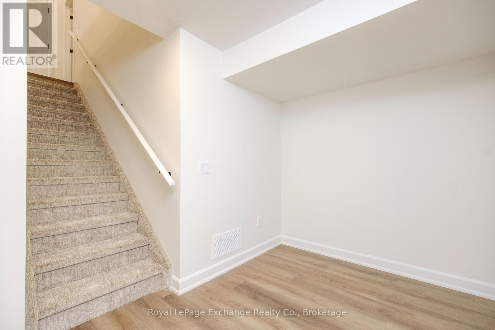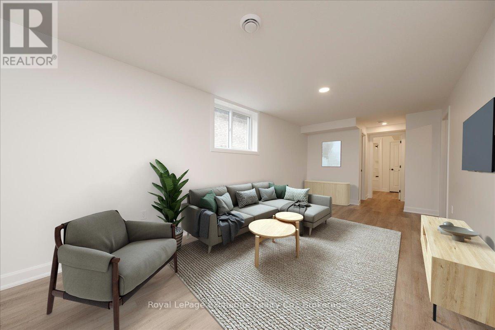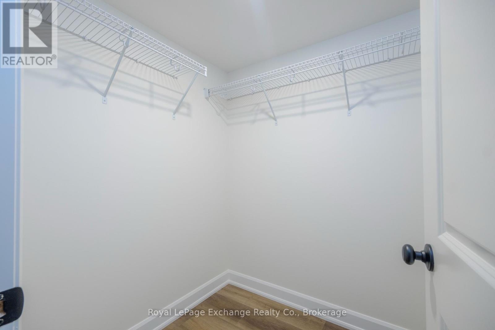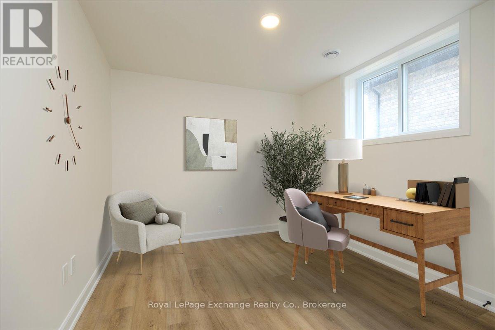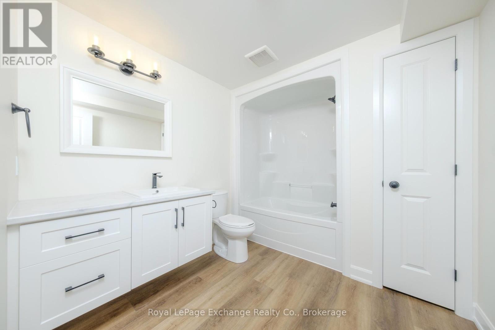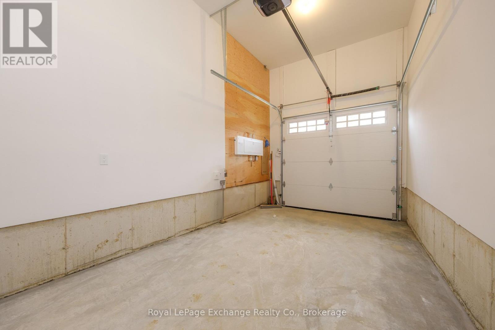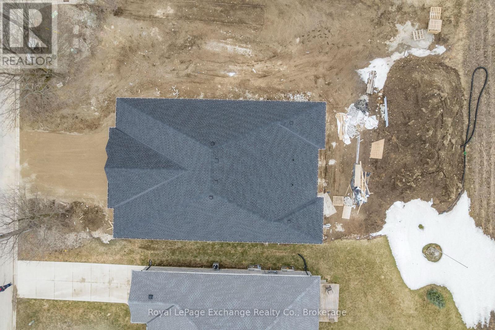10 Janet Street S South Bruce, Ontario N0G 2S0
$499,000
10 Janet St S is a standout semi-detached property in Teeswater, ideally situated on a premium lot and offered at an unbeatable price. Brand new and beautifully finished, this home features timeless touches that feel fresh, refined, and downright pretty! The layout is ideal: start with a welcoming main floor that includes a stylish powder room and convenient laundry, then move into your open-concept kitchen with quartz countertops and custom cabinetry. The adjoining dining and living areas feel airy and elegant under tray ceilings, with plenty of natural light streaming through patio doors - perfect for entertaining or relaxing in comfort. The primary bedroom includes a walk-in closet and a sleek ensuite, while the finished lower level adds two additional bedrooms and a full bathroom - great for guests, kids, or that perfect home office setup. A covered rear porch for relaxing, one-car garage, and paved driveway round out the package, with 9' ceilings and upscale finishes throughout. Covered by a 7-year Tarion Warranty. Located just 2 hours from the GTA and only 38 minutes to Bruce Power, this is a rare chance to own a beautiful new build in a peaceful area, close to schools, parks, and all of Teeswaters community charm. Come see The Harlow for yourself - this one truly stands out. (id:54532)
Property Details
| MLS® Number | X12214547 |
| Property Type | Single Family |
| Community Name | South Bruce |
| Amenities Near By | Park |
| Community Features | Community Centre |
| Features | Level Lot, Sump Pump |
| Parking Space Total | 3 |
Building
| Bathroom Total | 3 |
| Bedrooms Above Ground | 1 |
| Bedrooms Below Ground | 2 |
| Bedrooms Total | 3 |
| Age | New Building |
| Architectural Style | Bungalow |
| Basement Development | Finished |
| Basement Features | Walk-up |
| Basement Type | N/a (finished) |
| Construction Style Attachment | Attached |
| Cooling Type | Central Air Conditioning, Air Exchanger |
| Exterior Finish | Wood, Brick |
| Foundation Type | Poured Concrete |
| Half Bath Total | 1 |
| Heating Fuel | Electric |
| Heating Type | Heat Pump |
| Stories Total | 1 |
| Size Interior | 700 - 1,100 Ft2 |
| Type | Row / Townhouse |
| Utility Water | Municipal Water |
Parking
| Attached Garage | |
| Garage |
Land
| Acreage | No |
| Land Amenities | Park |
| Sewer | Sanitary Sewer |
| Size Depth | 132 Ft |
| Size Frontage | 25 Ft ,7 In |
| Size Irregular | 25.6 X 132 Ft |
| Size Total Text | 25.6 X 132 Ft |
| Zoning Description | R2 |
Rooms
| Level | Type | Length | Width | Dimensions |
|---|---|---|---|---|
| Basement | Bedroom 2 | 3.05 m | 2.9 m | 3.05 m x 2.9 m |
| Basement | Bedroom 3 | 3.66 m | 2.62 m | 3.66 m x 2.62 m |
| Basement | Utility Room | 4.52 m | 1.63 m | 4.52 m x 1.63 m |
| Basement | Bathroom | 2.94 m | 2.4 m | 2.94 m x 2.4 m |
| Basement | Recreational, Games Room | 4.39 m | 2.95 m | 4.39 m x 2.95 m |
| Main Level | Foyer | 1.52 m | 1.98 m | 1.52 m x 1.98 m |
| Main Level | Kitchen | 4.9 m | 3.07 m | 4.9 m x 3.07 m |
| Main Level | Dining Room | 2.54 m | 4.09 m | 2.54 m x 4.09 m |
| Main Level | Great Room | 4.06 m | 2.9 m | 4.06 m x 2.9 m |
| Main Level | Primary Bedroom | 3.38 m | 1.7 m | 3.38 m x 1.7 m |
| Main Level | Laundry Room | 2.46 m | 1.7 m | 2.46 m x 1.7 m |
| Main Level | Bathroom | 1.52 m | 1.53 m | 1.52 m x 1.53 m |
| Main Level | Bathroom | 3.35 m | 1.7 m | 3.35 m x 1.7 m |
Utilities
| Cable | Available |
| Electricity | Installed |
| Sewer | Installed |
https://www.realtor.ca/real-estate/28455799/10-janet-street-s-south-bruce-south-bruce
Contact Us
Contact us for more information
Cassidy Reay
Salesperson

