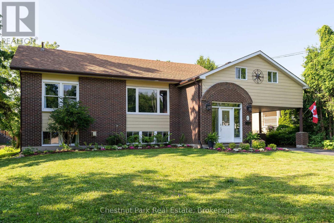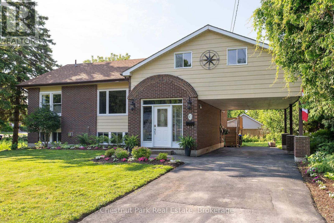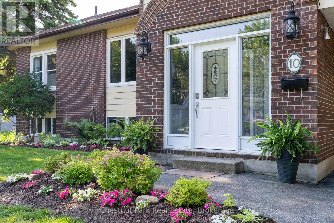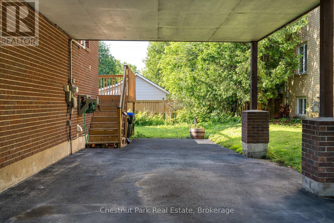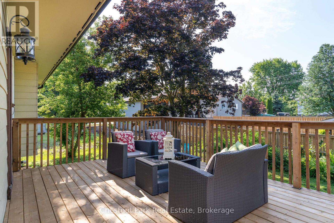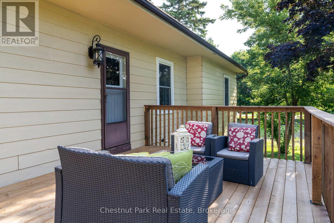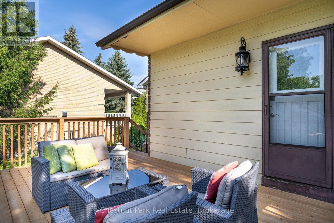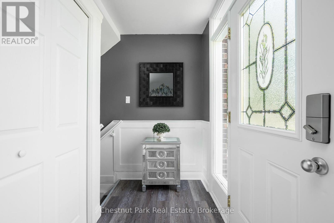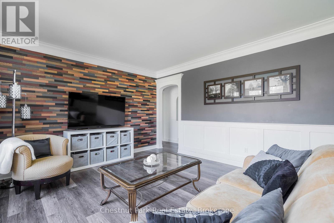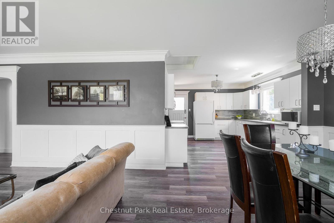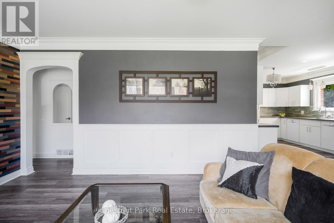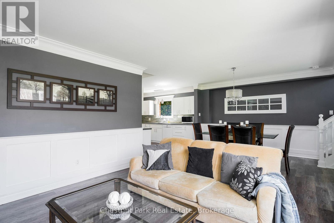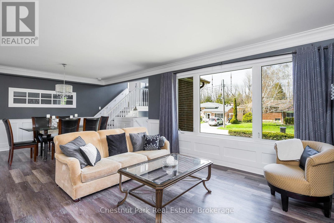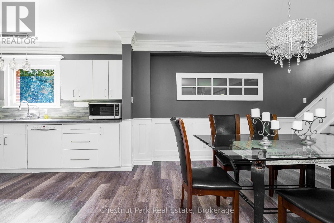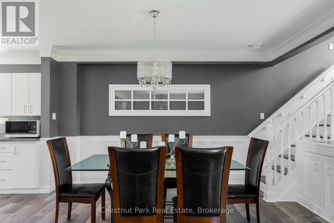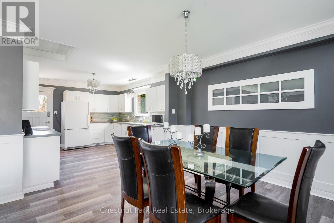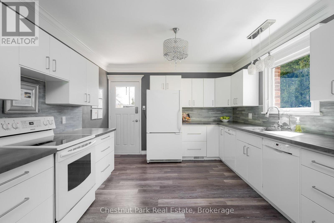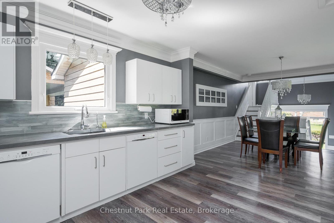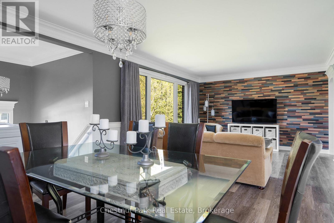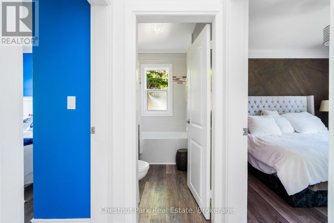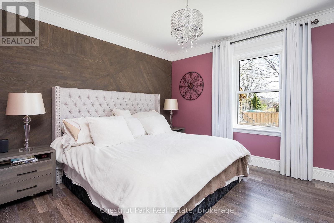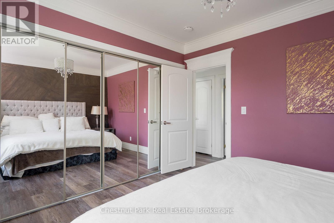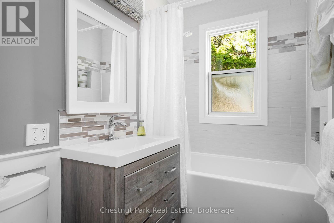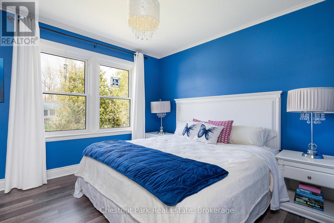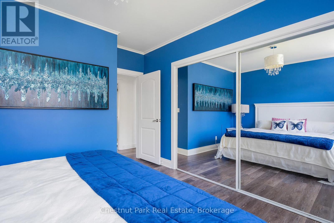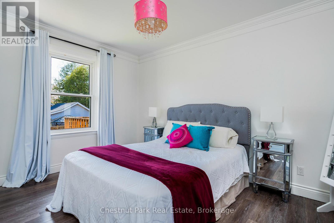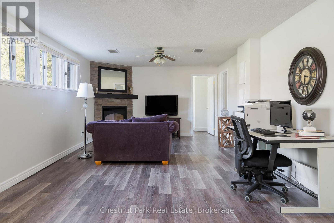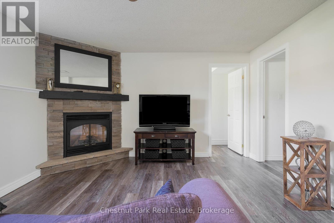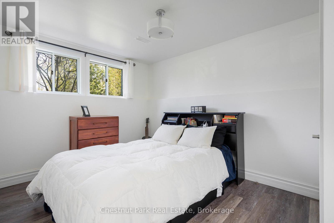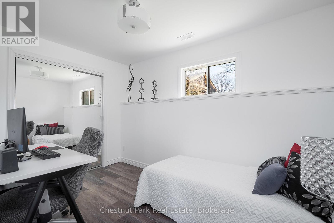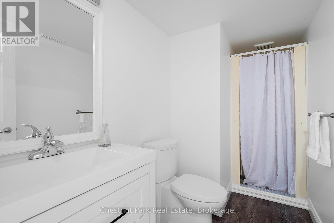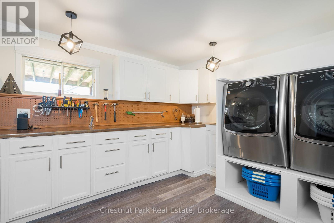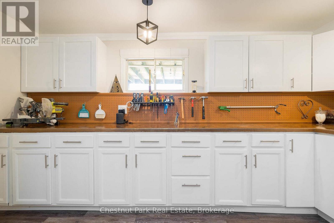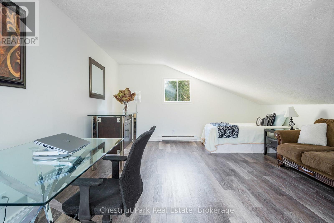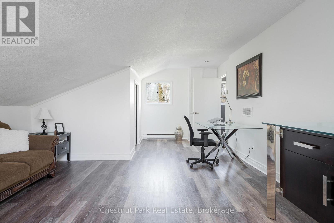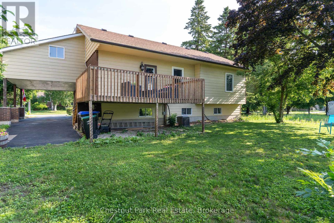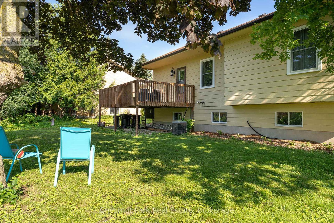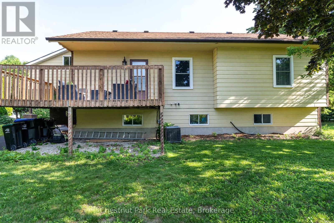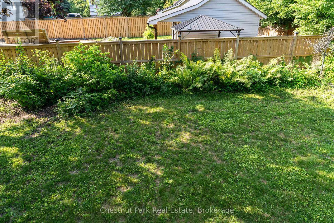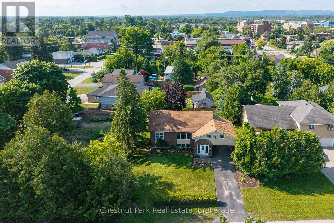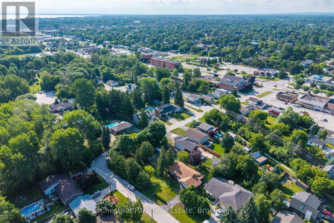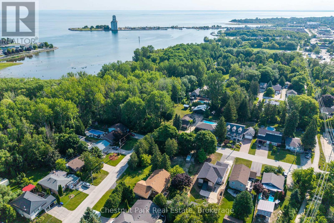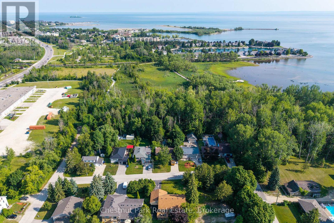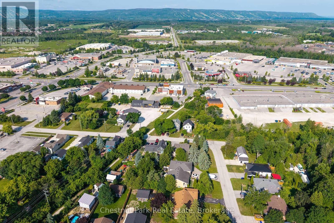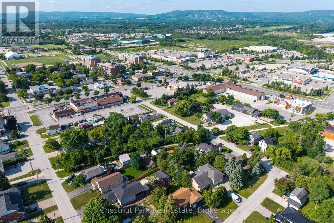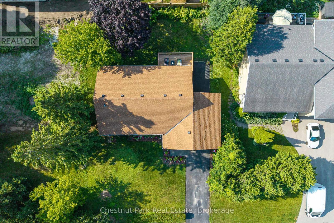10 Water Street Collingwood, Ontario L9Y 4P1
$824,000
In the Heart of Ontario's Four-Season Playground, tucked away next to the waterfront, this hidden enclave of homes is one of Collingwood's best-kept secrets - accessible via the scenic boardwalk trail system. From your doorstep, enjoy a short stroll to a thriving commercial district filled with brew pubs, restaurants, boutique shops, and everyday conveniences. The trail system also connects you to Collingwood's Arboretum, a seasonal splash pad, family parks, and the popular waterfront amphitheatre. Walk to Mountain View Public School, Heritage Park with its Aquatic Centre, skatepark, ball diamonds, and dog park - everything your family needs is just minutes away. This spacious five-bedroom, two-bathroom home features three separate living areas and a beautifully designed kitchen, making it perfect for growing families, multi-generational households, or professionals working from home. Bold colours, artistic touches, and abundant natural light create a warm, welcoming atmosphere that feels uniquely yours. Whether you're drawn by the area's natural beauty, community charm, or year-round recreational opportunities, this home offers it all - a rare blend of comfort, style, and location. (id:54532)
Property Details
| MLS® Number | S12396594 |
| Property Type | Single Family |
| Community Name | Collingwood |
| Amenities Near By | Park, Public Transit, Ski Area |
| Community Features | Community Centre |
| Features | Level Lot, Wooded Area |
| Parking Space Total | 4 |
Building
| Bathroom Total | 2 |
| Bedrooms Above Ground | 3 |
| Bedrooms Below Ground | 2 |
| Bedrooms Total | 5 |
| Amenities | Fireplace(s) |
| Appliances | Water Heater, Dishwasher, Dryer, Stove, Washer, Refrigerator |
| Basement Type | Full |
| Construction Style Attachment | Detached |
| Cooling Type | Central Air Conditioning |
| Exterior Finish | Brick, Wood |
| Fire Protection | Smoke Detectors |
| Fireplace Present | Yes |
| Fireplace Total | 1 |
| Foundation Type | Poured Concrete |
| Heating Fuel | Natural Gas |
| Heating Type | Forced Air |
| Stories Total | 2 |
| Size Interior | 1,500 - 2,000 Ft2 |
| Type | House |
| Utility Water | Municipal Water |
Parking
| Carport | |
| Garage |
Land
| Acreage | No |
| Land Amenities | Park, Public Transit, Ski Area |
| Sewer | Sanitary Sewer |
| Size Depth | 70 Ft ,7 In |
| Size Frontage | 104 Ft ,2 In |
| Size Irregular | 104.2 X 70.6 Ft |
| Size Total Text | 104.2 X 70.6 Ft |
| Zoning Description | R2 |
Rooms
| Level | Type | Length | Width | Dimensions |
|---|---|---|---|---|
| Second Level | Great Room | 4.33 m | 7.44 m | 4.33 m x 7.44 m |
| Basement | Recreational, Games Room | 9.1 m | 4.07 m | 9.1 m x 4.07 m |
| Basement | Bedroom 4 | 2.8 m | 4.07 m | 2.8 m x 4.07 m |
| Basement | Bedroom 5 | 3.58 m | 3.97 m | 3.58 m x 3.97 m |
| Main Level | Kitchen | 3.46 m | 4.21 m | 3.46 m x 4.21 m |
| Main Level | Dining Room | 3.19 m | 4.11 m | 3.19 m x 4.11 m |
| Main Level | Living Room | 4.58 m | 4.03 m | 4.58 m x 4.03 m |
| Main Level | Primary Bedroom | 3.61 m | 3.53 m | 3.61 m x 3.53 m |
| Main Level | Bedroom 2 | 3.49 m | 4.03 m | 3.49 m x 4.03 m |
| Main Level | Bedroom 3 | 3.14 m | 4.11 m | 3.14 m x 4.11 m |
https://www.realtor.ca/real-estate/28847405/10-water-street-collingwood-collingwood
Contact Us
Contact us for more information
Keith Hull
Broker
www.keithhull.com/
www.facebook.com/keithhullrealestate/
www.instagram.com/keithhullrealestate/

