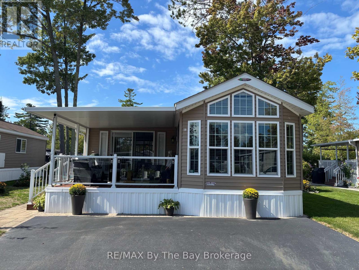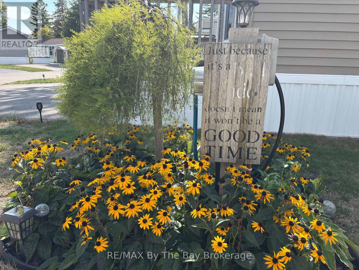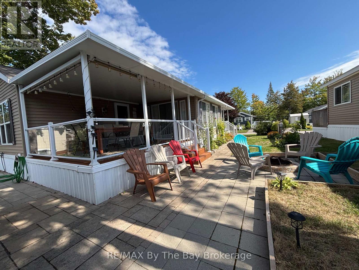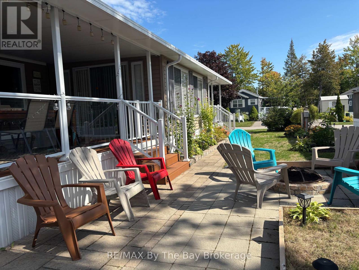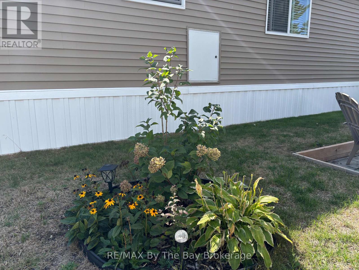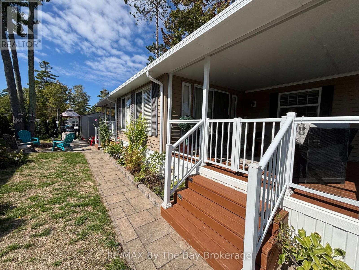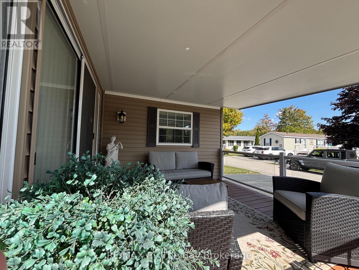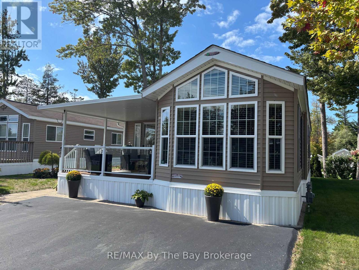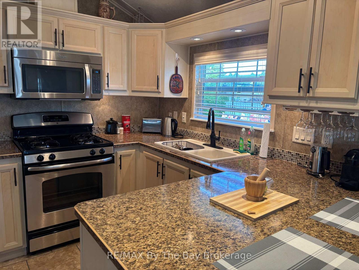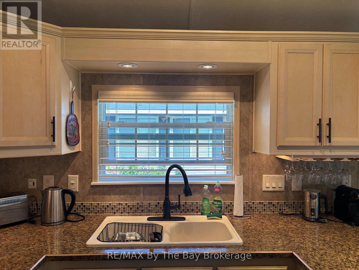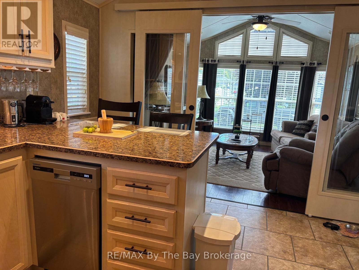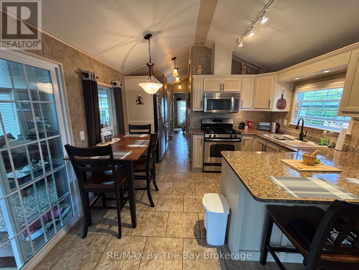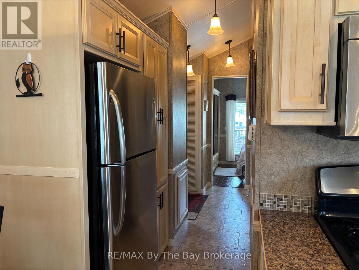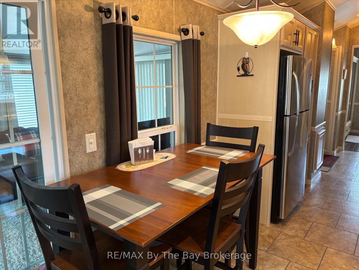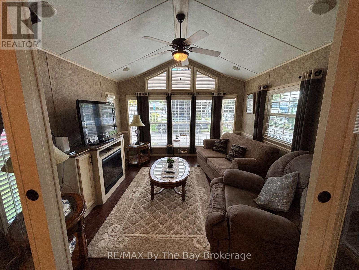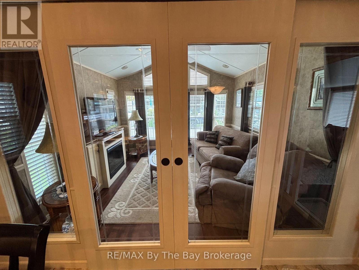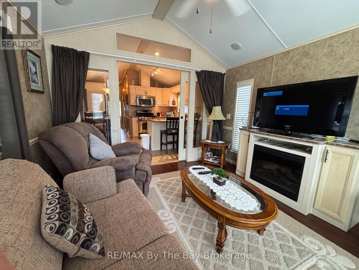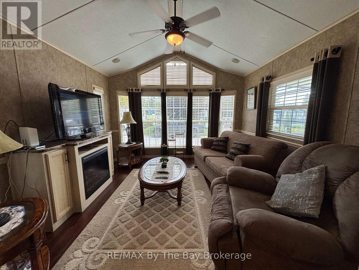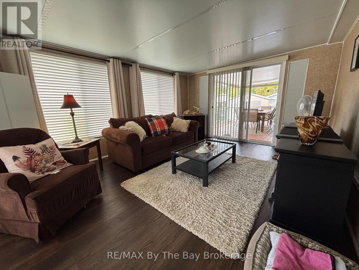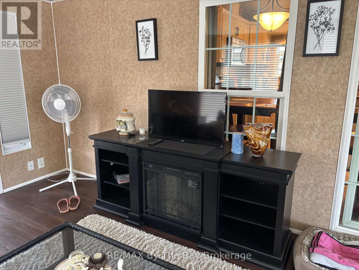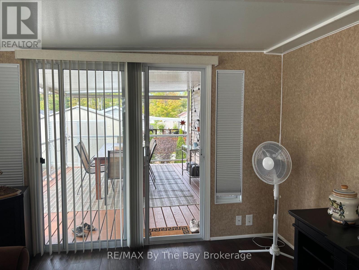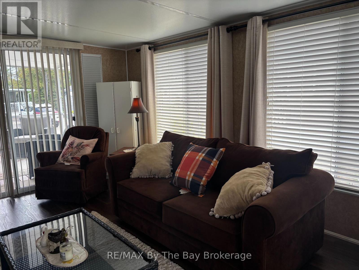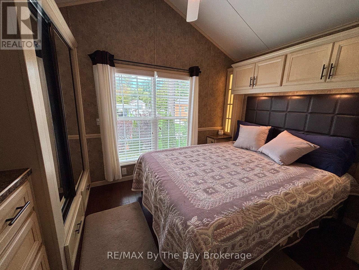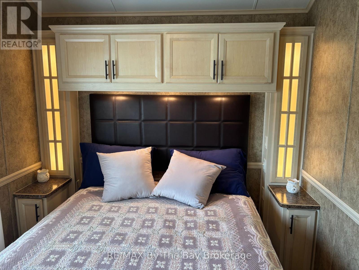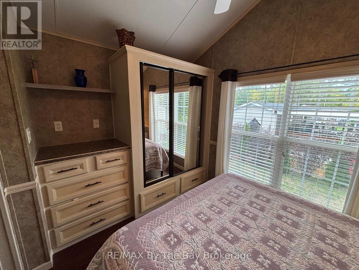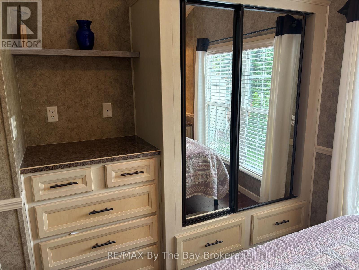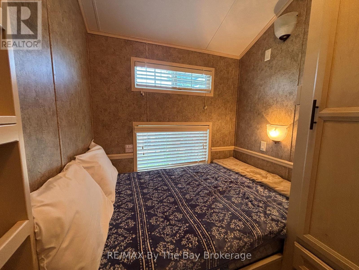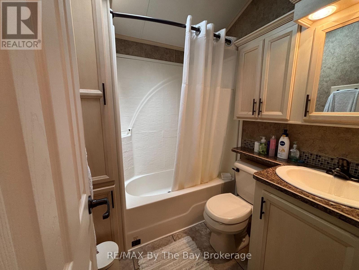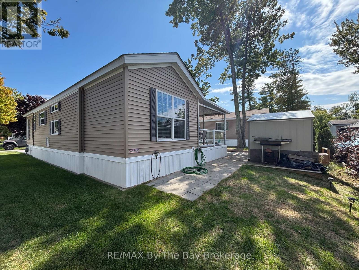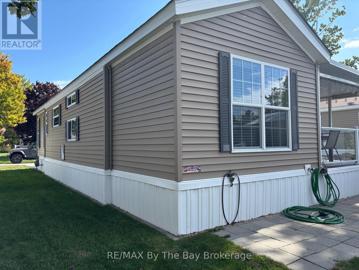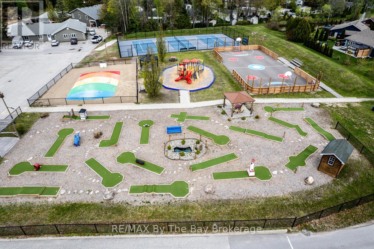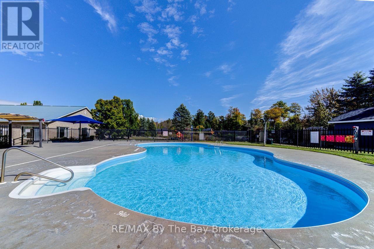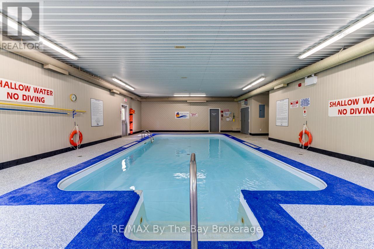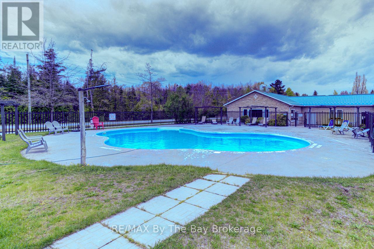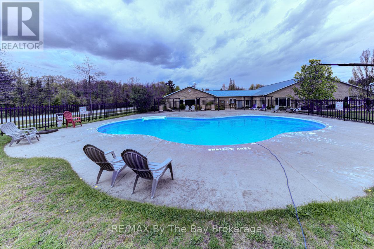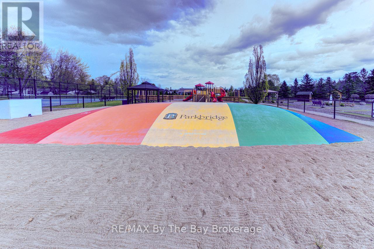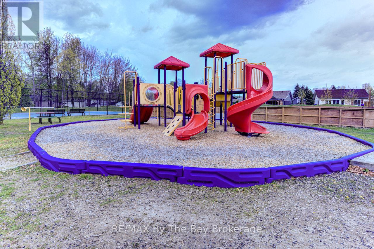10 White Pines Trail Wasaga Beach, Ontario L9Z 1X7
$185,000
Seasonal Retreat in popular Countrylife Resort. Lots of room for entertaining. Woodland Park Muskoka model is built to the highest standard to keep you comfortable throughout the season. Low maintenance lot with paved 2 car parking. It is ready for your family to start enjoying the summer! large 10x10 Storage shed, 336 sq/ft of covered decks and a 4 season sunroom. Heated with Natural gas. Upgraded 20 Gal hot water tank and built in dishwasher. Resort features pools, splash pad, clubhouse, tennis court, play grounds, mini golf and walking path to the beach. Gated resort w/security. Immediate closing available. (id:54532)
Property Details
| MLS® Number | S12399457 |
| Property Type | Single Family |
| Community Name | Wasaga Beach |
| Parking Space Total | 2 |
| Pool Type | Indoor Pool, Inground Pool |
Building
| Bathroom Total | 1 |
| Bedrooms Above Ground | 2 |
| Bedrooms Total | 2 |
| Amenities | Fireplace(s) |
| Appliances | Dishwasher, Furniture, Water Heater, Microwave, Stove, Window Coverings, Refrigerator |
| Architectural Style | Bungalow |
| Basement Type | None |
| Construction Style Attachment | Detached |
| Cooling Type | Central Air Conditioning |
| Exterior Finish | Vinyl Siding |
| Fireplace Present | Yes |
| Fireplace Total | 2 |
| Heating Fuel | Natural Gas |
| Heating Type | Forced Air |
| Stories Total | 1 |
| Size Interior | 700 - 1,100 Ft2 |
| Type | House |
| Utility Water | Municipal Water |
Parking
| No Garage |
Land
| Acreage | No |
| Sewer | Sanitary Sewer |
Rooms
| Level | Type | Length | Width | Dimensions |
|---|---|---|---|---|
| Main Level | Kitchen | 4.87 m | 3.65 m | 4.87 m x 3.65 m |
| Main Level | Living Room | 3.65 m | 3.65 m | 3.65 m x 3.65 m |
| Main Level | Bedroom | 1.82 m | 1.95 m | 1.82 m x 1.95 m |
| Main Level | Bedroom | 2.74 m | 3.65 m | 2.74 m x 3.65 m |
| Main Level | Sunroom | 3.65 m | 3.65 m | 3.65 m x 3.65 m |
https://www.realtor.ca/real-estate/28853632/10-white-pines-trail-wasaga-beach-wasaga-beach
Contact Us
Contact us for more information


