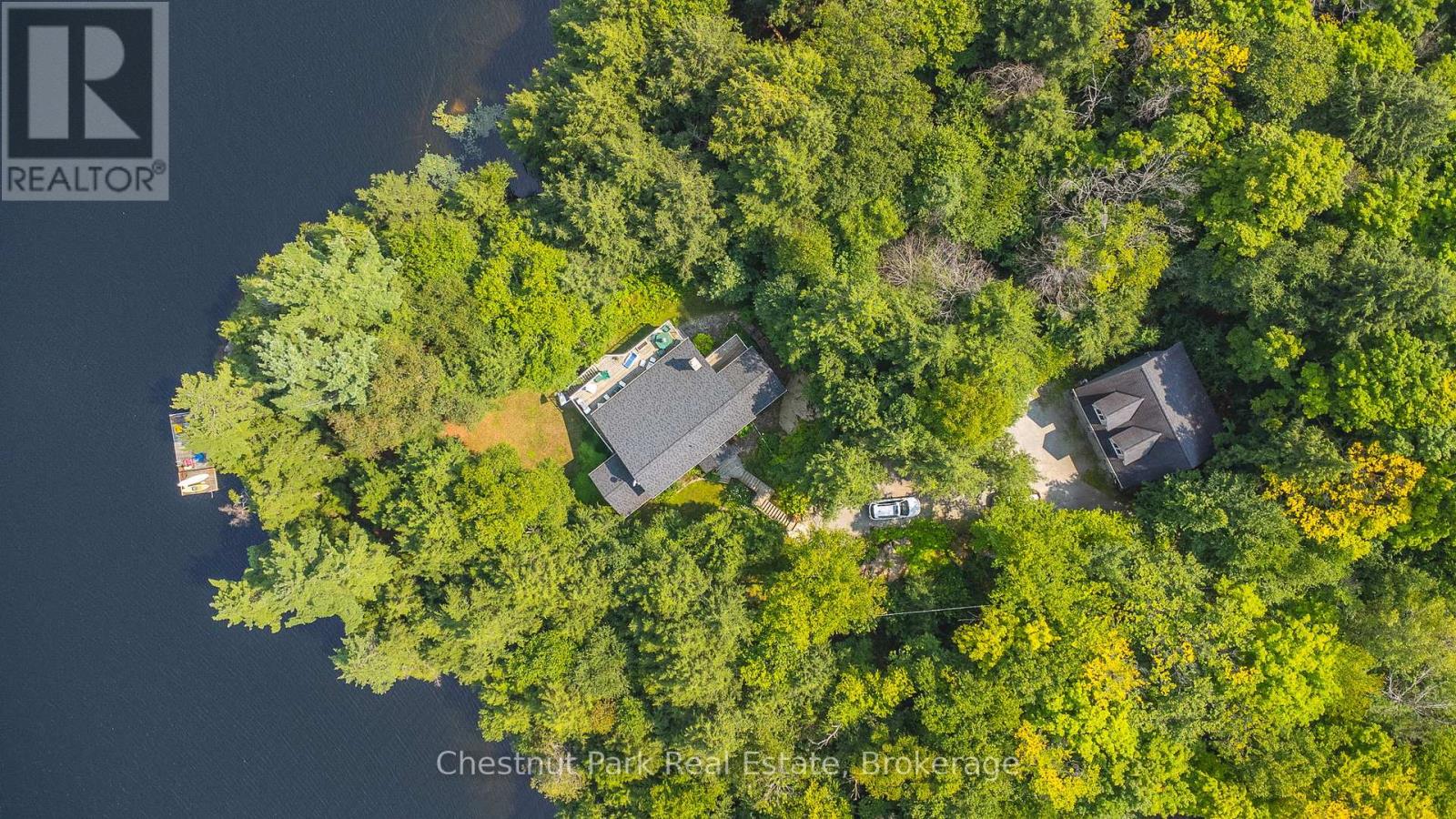1003 Arnott Lane Dysart Et Al, Ontario K0M 1S0
$1,499,900
Discover the perfect blend of comfort and serenity with this exquisite 4-bedroom, 3-bathroom home or cottage nestled on the pristine shores of Redstone Lake. Boasting over 400 feet of stunning lake frontage, this property promises unparalleled privacy and breathtaking views. The cottage features a thoughtfully designed layout with ample room for relaxation and entertainment. Step inside this 4 season, 2500 sq ft home/cottage and be instantly taken by the large windows that bring the outdoors in. The spacious entry way is complete with a mud & laundry room combo and opens into the kitchen, dining and living room. The kitchen features ample space for cooking meals for the whole family and granite counter tops, with direct access to the 4-season sun porch - ideal for enjoying the beauty of every season. The open concept living and dining area features tall ceilings, lots of windows, a walkout to a large deck and a stone woodstove perfect for those chilly evenings. Completing the main floor is a 4-piece bath and the primary bedroom with stunning lake views and a walk-in closet. The second level features 2 more spacious bedrooms with ample storage and a second 4-piece bath. The walkout lower level features the 4th bedroom, a 3-piece bath and a large rec room with ample opportunities! Offers a drilled well and central vac system. Spend your days enjoying your extremely private outdoor spaces, with a flat grassy area perfect for yard games, a large fire pit area and of course the stunning rocky shoreline offering both easy dock access and elevated viewpoints. A two-car garage is perfect for storing all the toys while the loft above provides additional sleeping space with a composting toilet, perfect for the kids or extended family! The property is conveniently located on a private year-round road, ensuring easy access no matter the season. Embrace the tranquility of cottage country with this exceptional home your private retreat awaits! (id:54532)
Property Details
| MLS® Number | X12245120 |
| Property Type | Single Family |
| Community Name | Guilford |
| Community Features | Fishing |
| Easement | Easement |
| Equipment Type | Propane Tank |
| Features | Wooded Area, Sloping |
| Parking Space Total | 10 |
| Rental Equipment Type | Propane Tank |
| Structure | Deck, Porch, Dock |
| View Type | View Of Water, Direct Water View |
| Water Front Type | Waterfront |
Building
| Bathroom Total | 3 |
| Bedrooms Above Ground | 4 |
| Bedrooms Total | 4 |
| Amenities | Fireplace(s) |
| Appliances | Water Treatment |
| Basement Development | Finished |
| Basement Features | Walk Out |
| Basement Type | N/a (finished) |
| Construction Style Attachment | Detached |
| Exterior Finish | Wood |
| Fireplace Present | Yes |
| Fireplace Total | 2 |
| Flooring Type | Hardwood |
| Foundation Type | Block |
| Heating Fuel | Electric |
| Heating Type | Forced Air |
| Stories Total | 3 |
| Size Interior | 2,500 - 3,000 Ft2 |
| Type | House |
| Utility Power | Generator |
Parking
| Detached Garage | |
| Garage |
Land
| Access Type | Year-round Access, Private Docking |
| Acreage | No |
| Landscape Features | Landscaped |
| Sewer | Septic System |
| Size Depth | 300 Ft |
| Size Frontage | 440 Ft |
| Size Irregular | 440 X 300 Ft ; Irregular |
| Size Total Text | 440 X 300 Ft ; Irregular |
| Zoning Description | Sr1 |
Rooms
| Level | Type | Length | Width | Dimensions |
|---|---|---|---|---|
| Second Level | Bedroom 2 | 3.91 m | 3.61 m | 3.91 m x 3.61 m |
| Second Level | Bedroom 3 | 3.94 m | 3.58 m | 3.94 m x 3.58 m |
| Lower Level | Family Room | 10.39 m | 4.04 m | 10.39 m x 4.04 m |
| Lower Level | Recreational, Games Room | 6.2 m | 3.76 m | 6.2 m x 3.76 m |
| Lower Level | Utility Room | 4.48 m | 3.05 m | 4.48 m x 3.05 m |
| Lower Level | Bedroom 4 | 3.35 m | 3 m | 3.35 m x 3 m |
| Main Level | Living Room | 6.76 m | 4.14 m | 6.76 m x 4.14 m |
| Main Level | Dining Room | 4.14 m | 3.58 m | 4.14 m x 3.58 m |
| Main Level | Kitchen | 3.94 m | 3.61 m | 3.94 m x 3.61 m |
| Main Level | Sunroom | 4.04 m | 3.45 m | 4.04 m x 3.45 m |
| Main Level | Primary Bedroom | 3.96 m | 3.66 m | 3.96 m x 3.66 m |
| Main Level | Laundry Room | 2.29 m | 2.18 m | 2.29 m x 2.18 m |
| Main Level | Foyer | 3.07 m | 1.98 m | 3.07 m x 1.98 m |
Utilities
| Wireless | Available |
| Telephone | Nearby |
https://www.realtor.ca/real-estate/28520390/1003-arnott-lane-dysart-et-al-guilford-guilford
Contact Us
Contact us for more information
Shirley Rule
Broker
haliburtoncottagecountry.com/
www.facebook.com/teamcottagecountry
www.instagram.com/teamcottagecountry
Samantha Miller
Salesperson
haliburtoncottagecountry.com/
www.facebook.com/teamcottagecountry
www.instagram.com/teamcottagecountry




































































































