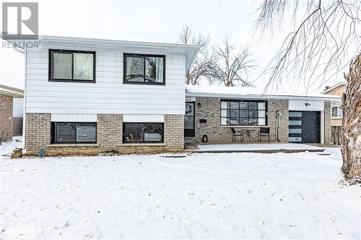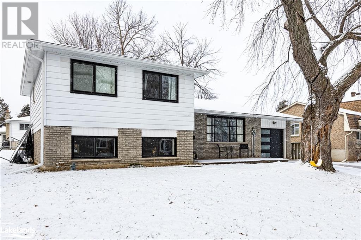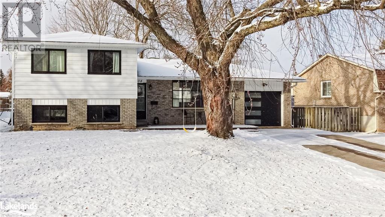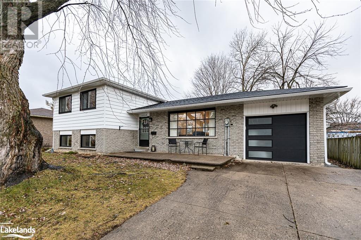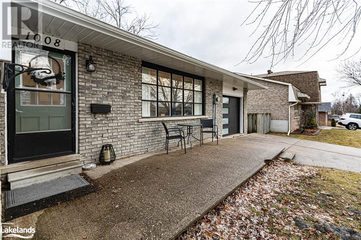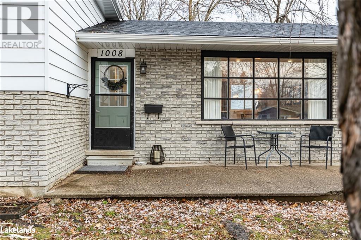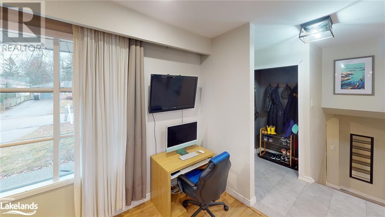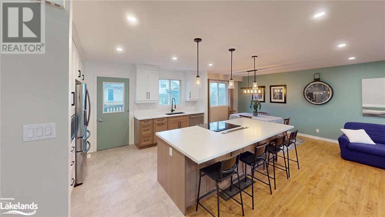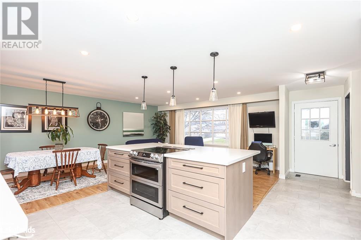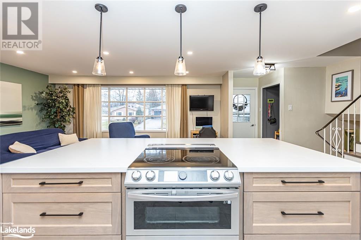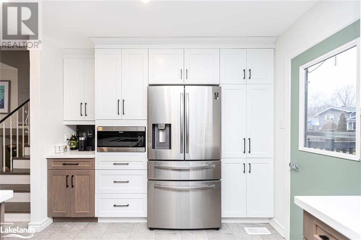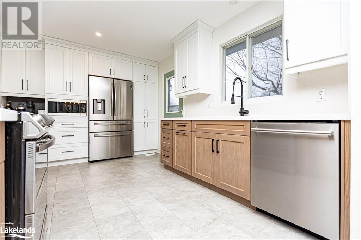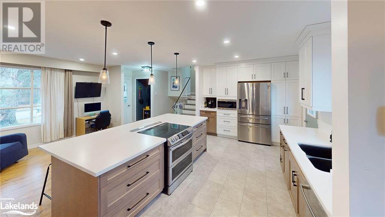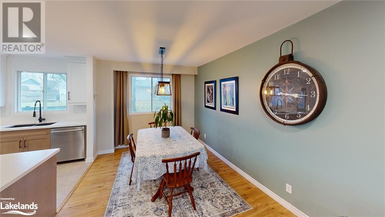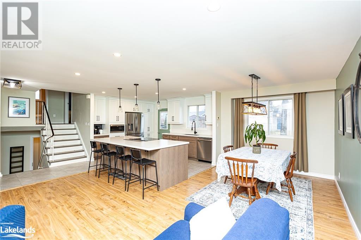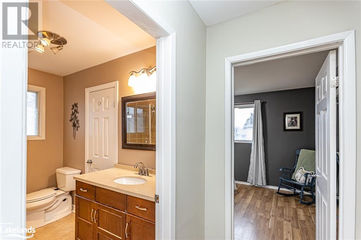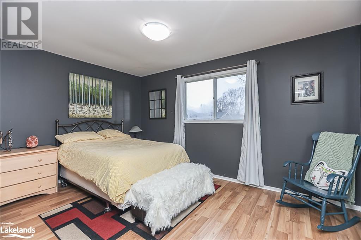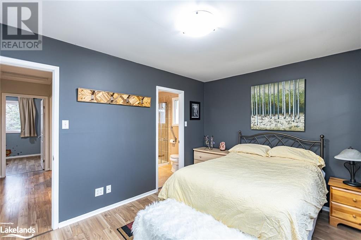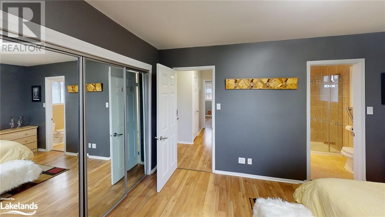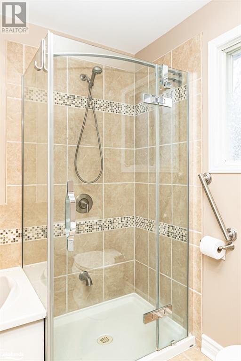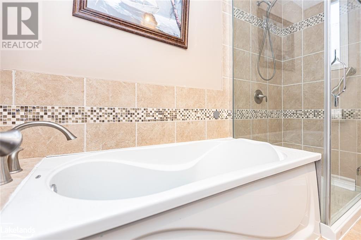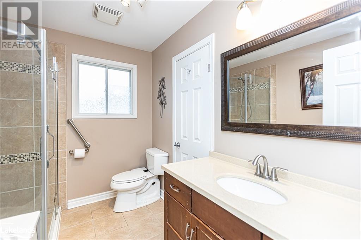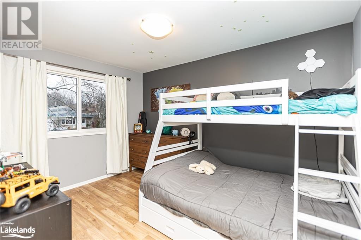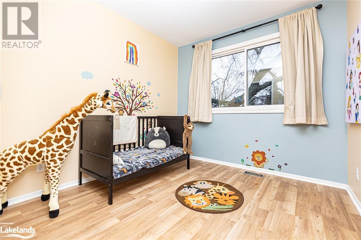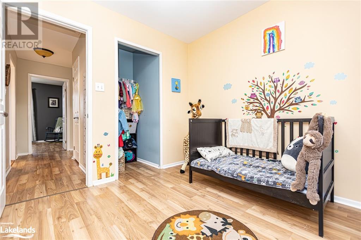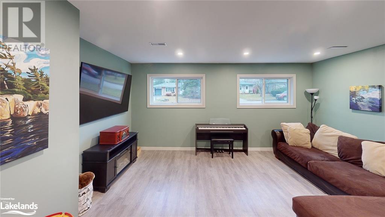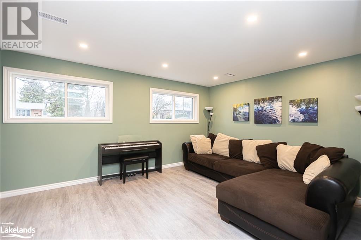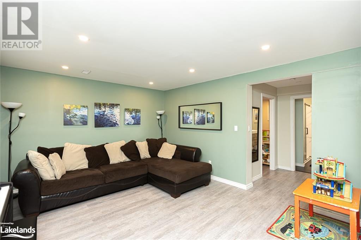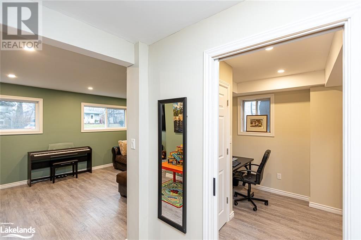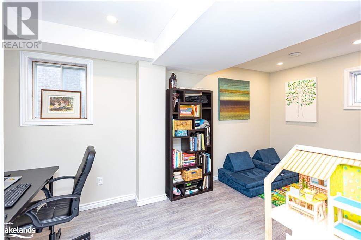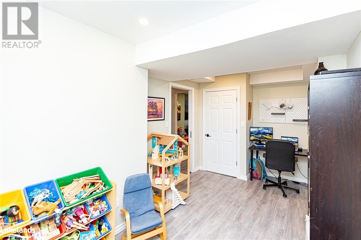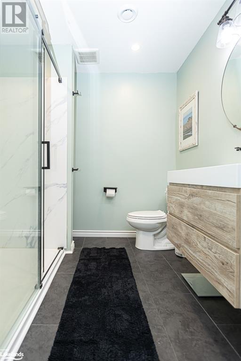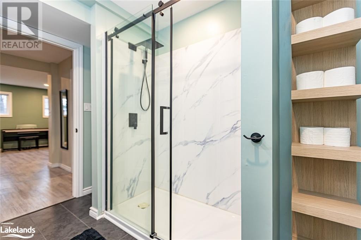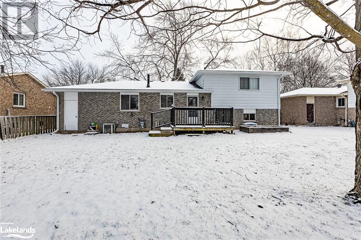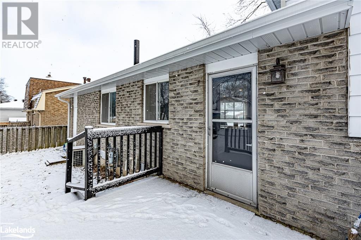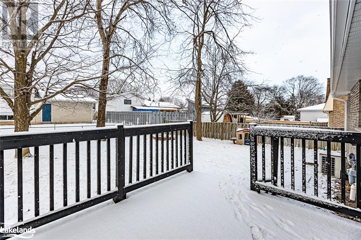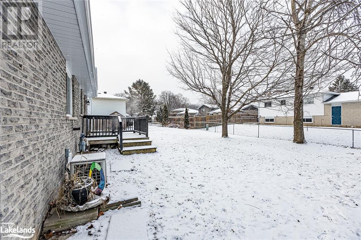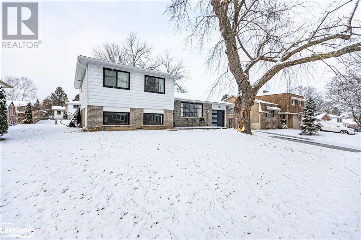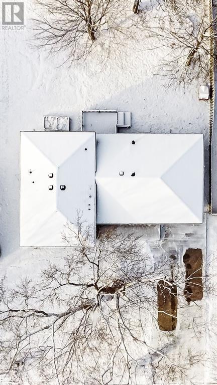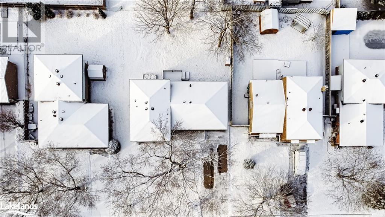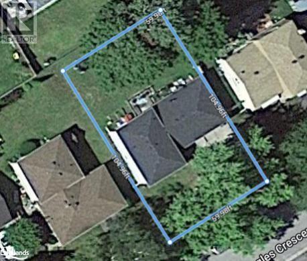LOADING
$654,900
WELCOME TO 1008 GLEN EAGLES CRESCENT. A STUNNING FAMILY HOME LOCATED IN WEST END MIDLAND, CONVENIENTLY LOCATED NEAR THE HOSPITAL, SHOPPING, SCHOOLS, AND MAC ALLEN PARK. THIS BEAUTIFUL SIDESPLIT OFFERS 3 BEDROOMS AND A 4 PIECE BATH ON THE UPPER LEVEL. GIVING THE FEEL OF A BUNGALOW WITH THE ADDED PRIVACY OF A 2 STOREY HOME. ON THE LOWER LEVEL AN OFFICE AND SECOND LIVING ROOM SPACE CAN BE FOUND WITH A MODERN 3 PIECE BATH, ADDED IN 2021. GIVING THE HOME EXTRA FUNCTIONALITY WITHOUT THAT BASEMENT FEEL. THE MAIN LEVEL FEATURES THE OPEN CONCEPT KITCHEN, DINING ROOM, AND LIVING ROOM AREA. THIS EYE CATCHING AND FUNCTIONAL KITCHEN SPACE, UPDATED IN 2022, IS A WELCOMING ATMOSPHERE FOR ALL THOSE FAMILY GATHERINGS AND DINNER PARTIES. OFFERING AMPLE STORAGE WITH BUILT IN CABINETRY, THE ORGANIZERS DREAM! FROM THE CUTE COFFEE NOOK TO THE POP-UP VENTILATION FAN IN THE QUARTZ COUTERTOP ISLAND, IT’S A STRUGGLE TO COMPARE. THROUGH THE KITCHEN IS A WALK-OUT TO THE BACKYARD DECK FOR EASY SUMMER BARBEQUES LEADING TO THE PARTIALLY FENCED SPACIOUS YARD. THIS TURN-KEY PROPERTY IS LIVE IN READY, NO NEED TO CHANGE A THING. THERE ARE TOO MANY REASONS TO LOVE THIS HOME TO LIST! BOOK YOUR PERSONAL TOUR TODAY! (id:54532)
Property Details
| MLS® Number | 40526245 |
| Property Type | Single Family |
| Amenities Near By | Hospital, Park, Playground, Schools, Shopping |
| Communication Type | High Speed Internet |
| Equipment Type | Water Heater |
| Features | Southern Exposure, Sump Pump, Automatic Garage Door Opener |
| Parking Space Total | 5 |
| Rental Equipment Type | Water Heater |
Building
| Bathroom Total | 2 |
| Bedrooms Above Ground | 3 |
| Bedrooms Total | 3 |
| Appliances | Dishwasher, Dryer, Microwave, Refrigerator, Stove, Washer, Garage Door Opener |
| Basement Development | Partially Finished |
| Basement Type | Full (partially Finished) |
| Constructed Date | 1973 |
| Construction Style Attachment | Detached |
| Cooling Type | Central Air Conditioning |
| Exterior Finish | Aluminum Siding, Brick Veneer |
| Foundation Type | Poured Concrete |
| Heating Fuel | Natural Gas |
| Size Interior | 1640 |
| Type | House |
| Utility Water | Municipal Water |
Parking
| Attached Garage |
Land
| Access Type | Road Access |
| Acreage | No |
| Fence Type | Partially Fenced |
| Land Amenities | Hospital, Park, Playground, Schools, Shopping |
| Sewer | Municipal Sewage System |
| Size Depth | 105 Ft |
| Size Frontage | 60 Ft |
| Size Irregular | 0.144 |
| Size Total | 0.144 Ac|under 1/2 Acre |
| Size Total Text | 0.144 Ac|under 1/2 Acre |
| Zoning Description | R2 |
Rooms
| Level | Type | Length | Width | Dimensions |
|---|---|---|---|---|
| Second Level | Bedroom | 9'0'' x 13'2'' | ||
| Second Level | Bedroom | 9'5'' x 12'11'' | ||
| Second Level | 4pc Bathroom | 9'5'' x 7'5'' | ||
| Second Level | Primary Bedroom | 14'9'' x 10'0'' | ||
| Basement | Other | 24'6'' x 21'7'' | ||
| Lower Level | Family Room | 18'3'' x 12'8'' | ||
| Lower Level | Office | 9'5'' x 17'2'' | ||
| Lower Level | 3pc Bathroom | 7'8'' x 9'8'' | ||
| Main Level | Dining Room | 9'3'' x 12'1'' | ||
| Main Level | Kitchen | 14'10'' x 12'1'' | ||
| Main Level | Living Room | 18'1'' x 10'0'' | ||
| Main Level | Foyer | 4'7'' x 10'0'' |
Utilities
| Cable | Available |
| Electricity | Available |
| Natural Gas | Available |
| Telephone | Available |
https://www.realtor.ca/real-estate/26391667/1008-glen-eagles-crescent-midland
Interested?
Contact us for more information
Cody Smith
Salesperson
No Favourites Found

Sotheby's International Realty Canada, Brokerage
243 Hurontario St,
Collingwood, ON L9Y 2M1
Rioux Baker Team Contacts
Click name for contact details.
Sherry Rioux*
Direct: 705-443-2793
EMAIL SHERRY
Emma Baker*
Direct: 705-444-3989
EMAIL EMMA
Jacki Binnie**
Direct: 705-441-1071
EMAIL JACKI
Craig Davies**
Direct: 289-685-8513
EMAIL CRAIG
Hollie Knight**
Direct: 705-994-2842
EMAIL HOLLIE
Almira Haupt***
Direct: 705-416-1499 ext. 25
EMAIL ALMIRA
Lori York**
Direct: 705 606-6442
EMAIL LORI
*Broker **Sales Representative ***Admin
No Favourites Found
Ask a Question
[
]

The trademarks REALTOR®, REALTORS®, and the REALTOR® logo are controlled by The Canadian Real Estate Association (CREA) and identify real estate professionals who are members of CREA. The trademarks MLS®, Multiple Listing Service® and the associated logos are owned by The Canadian Real Estate Association (CREA) and identify the quality of services provided by real estate professionals who are members of CREA. The trademark DDF® is owned by The Canadian Real Estate Association (CREA) and identifies CREA's Data Distribution Facility (DDF®)
April 25 2024 09:01:26
Muskoka Haliburton Orillia – The Lakelands Association of REALTORS®
Bob Bush Realty Inc., Brokerage

