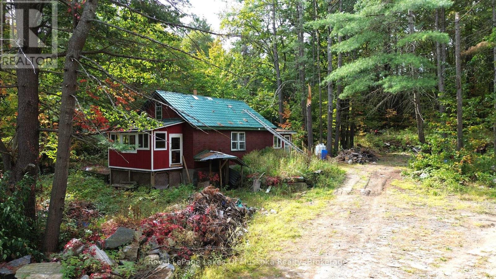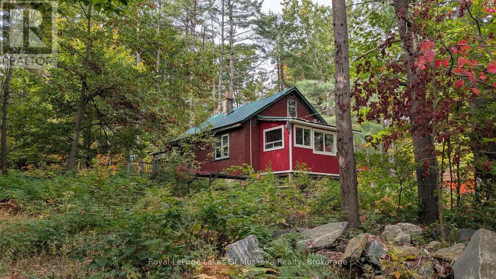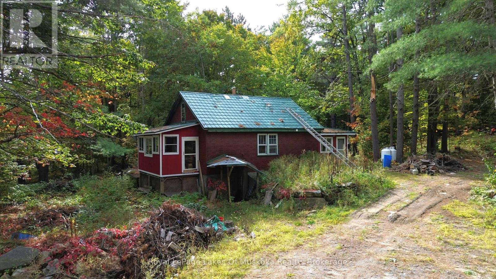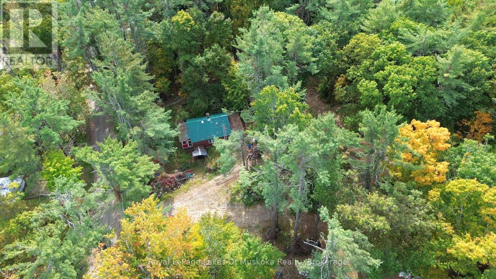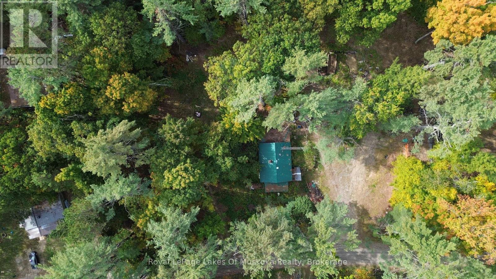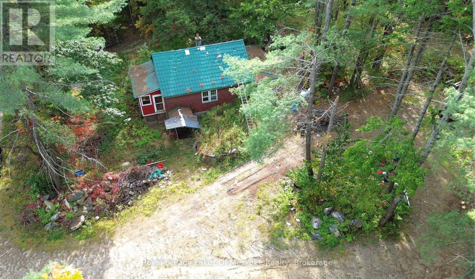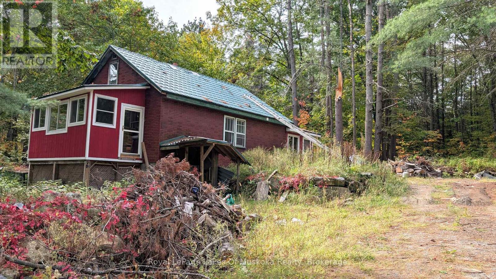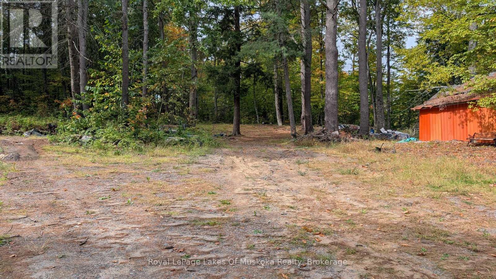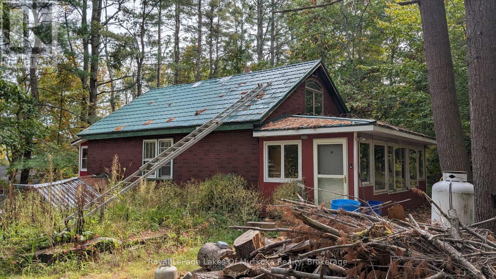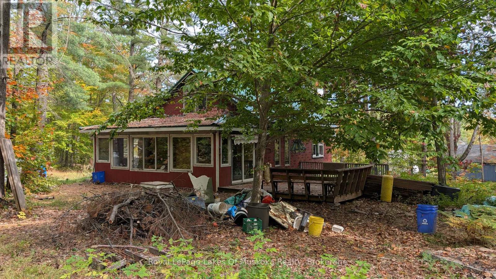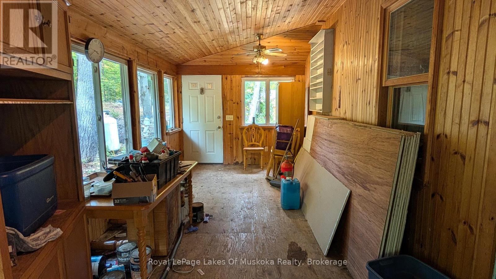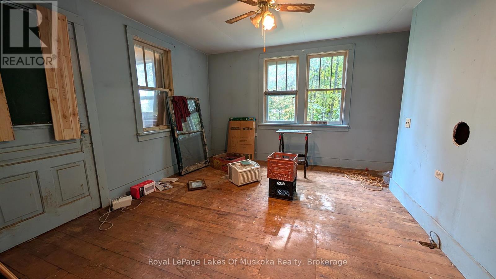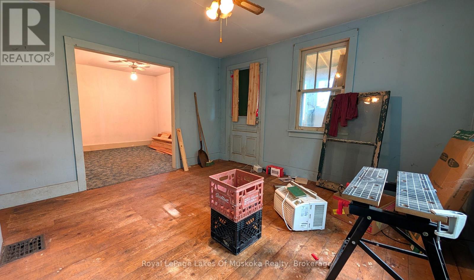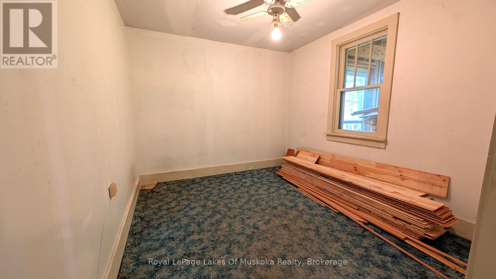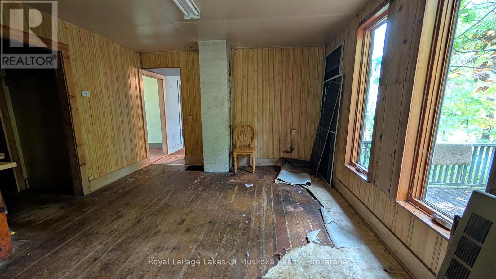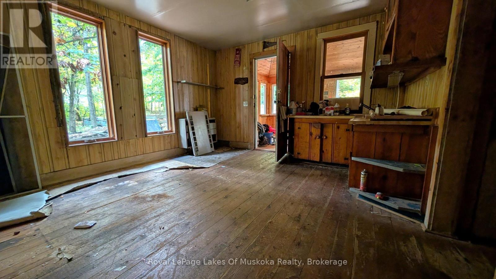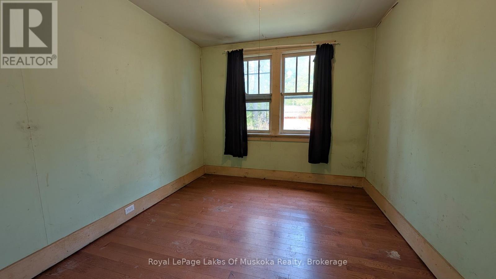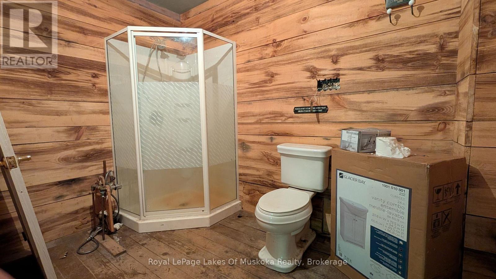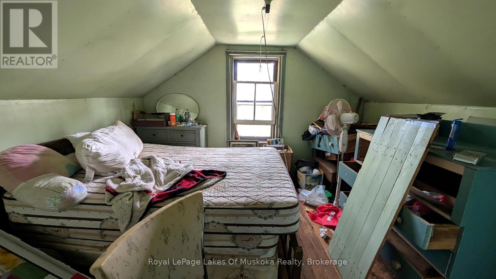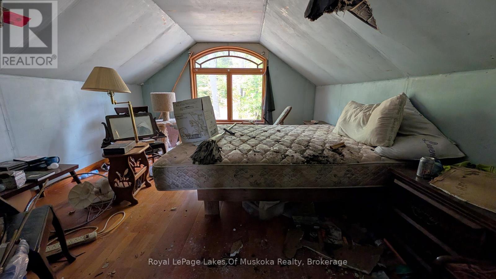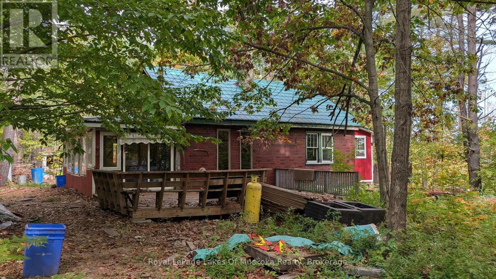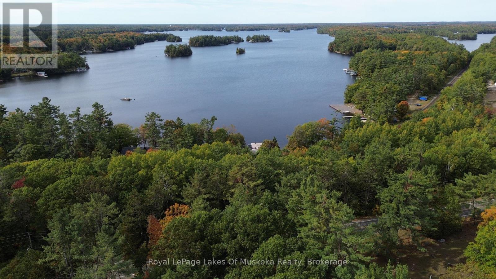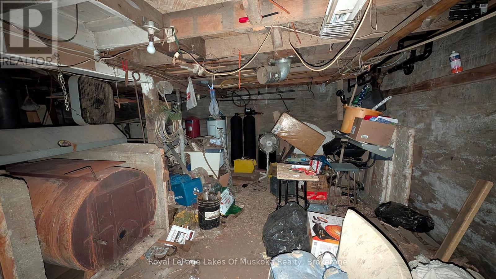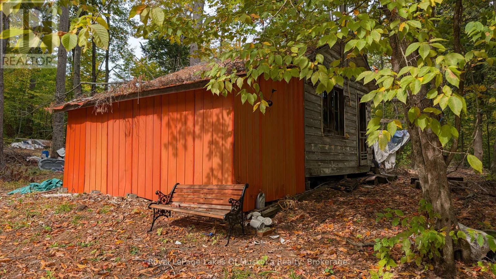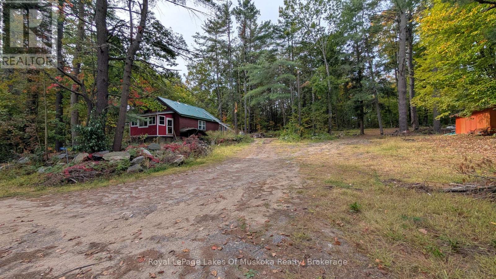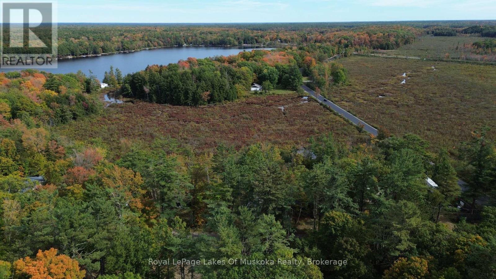1011 West Black Lake Road Muskoka Lakes, Ontario P0C 1M0
$289,900
Loads of potential with this 1.5 story detached home located in the village of Torrance only minutes from Bala and Gravenhurst + close to Lake Muskoka. Sitting on a nice 1.06 acre lot this home features; 1080 sq ft of living space over 2 floors + a full unfinished basement. The main floor offers a kitchen, bathroom, bedroom, dining room and living room. 2nd floor features 2 large bedrooms. Full unfinished basement with a walkout. Water treatment system & upgraded electrical panel. Excellent fixer upper or redevelopment property. Property being sold "AS IS WHERE IS". (id:54532)
Property Details
| MLS® Number | X12443170 |
| Property Type | Single Family |
| Community Name | Wood (Muskoka Lakes) |
| Community Features | School Bus |
| Equipment Type | Propane Tank |
| Features | Irregular Lot Size, Sloping, Partially Cleared, Level |
| Parking Space Total | 8 |
| Rental Equipment Type | Propane Tank |
Building
| Bathroom Total | 1 |
| Bedrooms Above Ground | 3 |
| Bedrooms Total | 3 |
| Age | 51 To 99 Years |
| Appliances | Water Purifier |
| Basement Development | Unfinished |
| Basement Type | Full (unfinished) |
| Construction Style Attachment | Detached |
| Exterior Finish | Shingles |
| Foundation Type | Concrete |
| Heating Fuel | Propane |
| Heating Type | Forced Air |
| Stories Total | 2 |
| Size Interior | 700 - 1,100 Ft2 |
| Type | House |
Parking
| No Garage |
Land
| Access Type | Year-round Access |
| Acreage | No |
| Size Irregular | 280 X 150 Acre |
| Size Total Text | 280 X 150 Acre|1/2 - 1.99 Acres |
| Zoning Description | R3 |
Rooms
| Level | Type | Length | Width | Dimensions |
|---|---|---|---|---|
| Second Level | Bedroom 2 | 4.42 m | 3.62 m | 4.42 m x 3.62 m |
| Second Level | Bedroom 3 | 3 m | 3.62 m | 3 m x 3.62 m |
| Basement | Workshop | 8.5 m | 6.7 m | 8.5 m x 6.7 m |
| Main Level | Kitchen | 4.41 m | 3.83 m | 4.41 m x 3.83 m |
| Main Level | Bathroom | 2.9 m | 1.96 m | 2.9 m x 1.96 m |
| Main Level | Bedroom | 2.85 m | 3.15 m | 2.85 m x 3.15 m |
| Main Level | Dining Room | 3.14 m | 2.94 m | 3.14 m x 2.94 m |
| Main Level | Living Room | 3.86 m | 3.55 m | 3.86 m x 3.55 m |
Utilities
| Electricity | Installed |
Contact Us
Contact us for more information
Kyle Veitch
Broker

