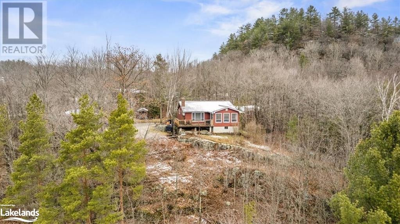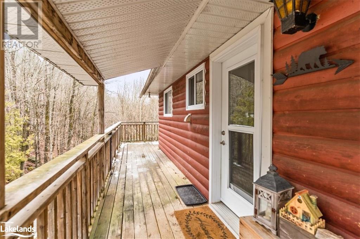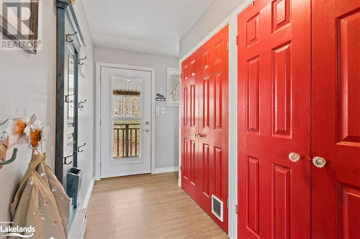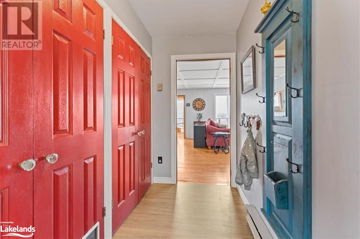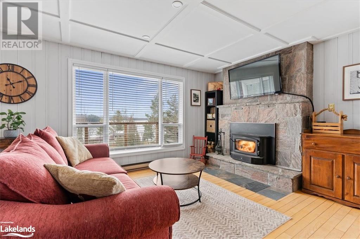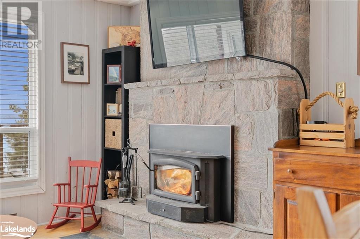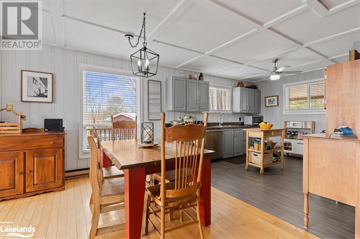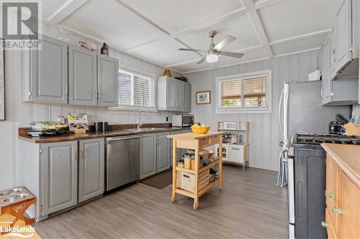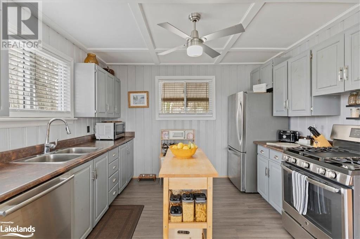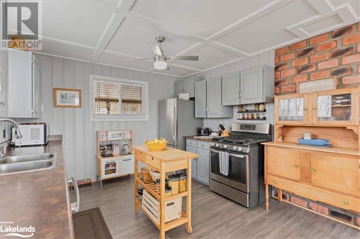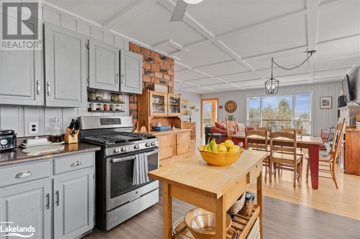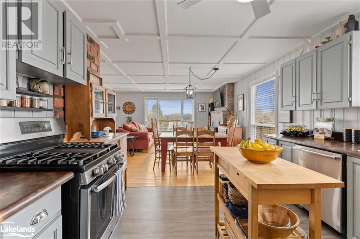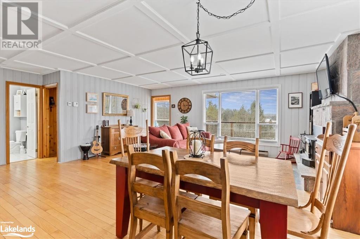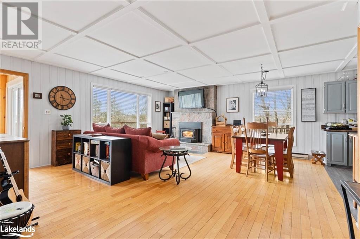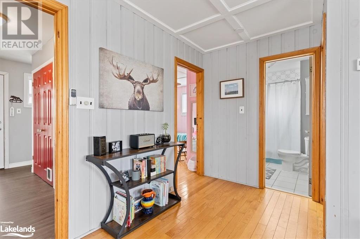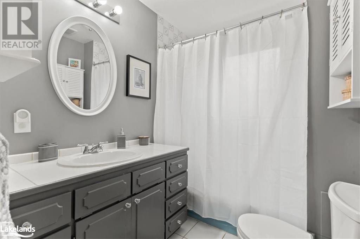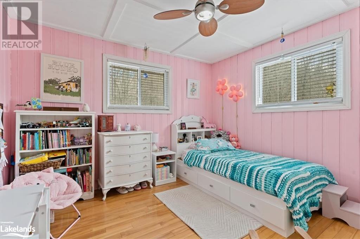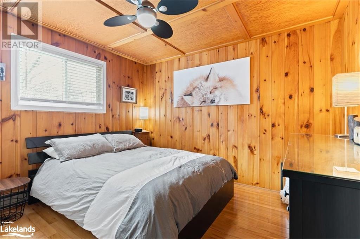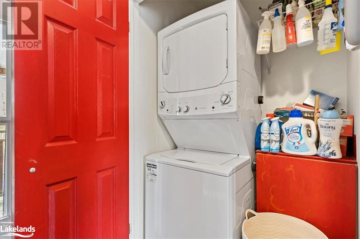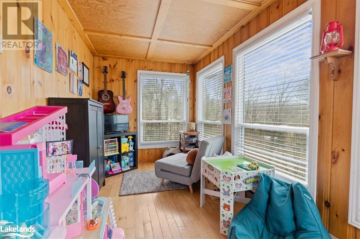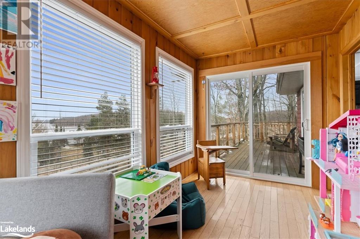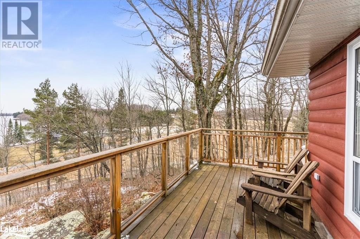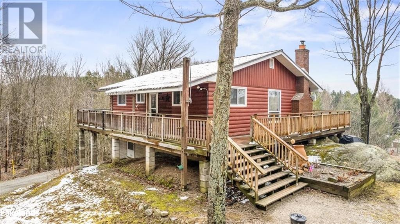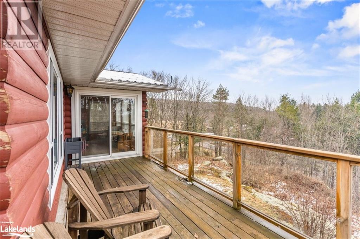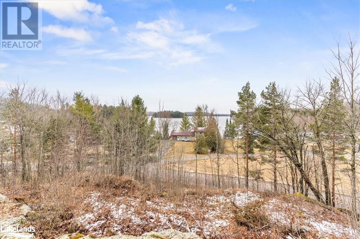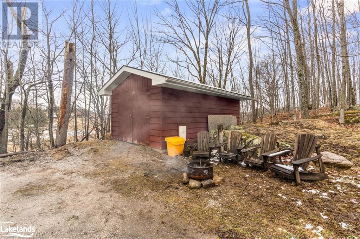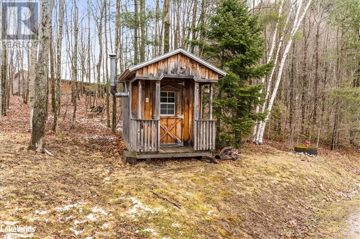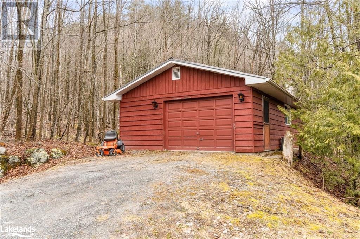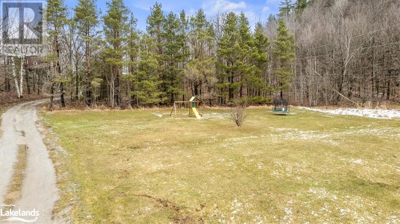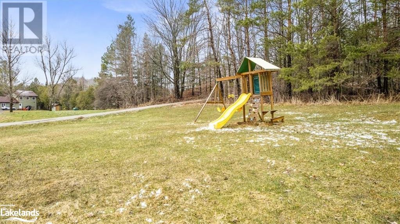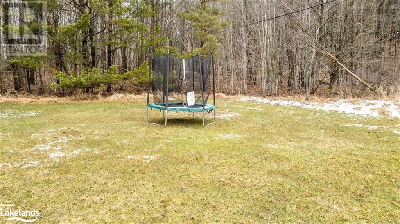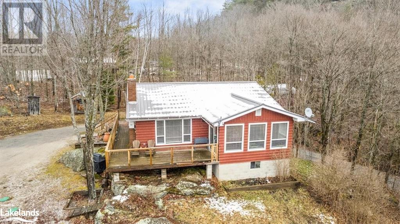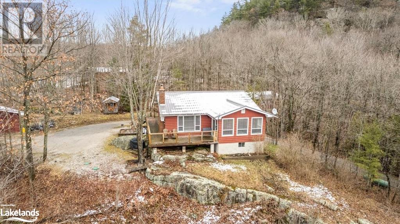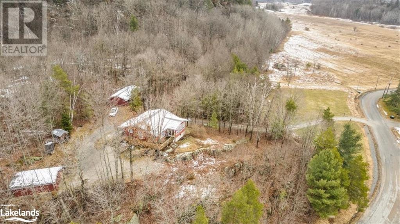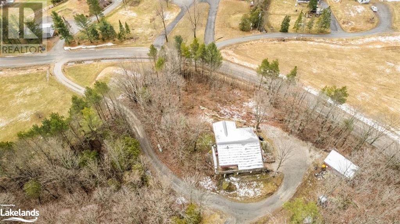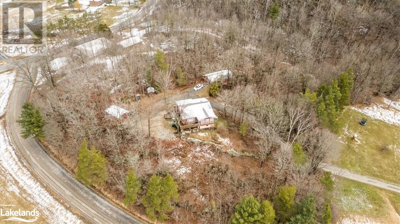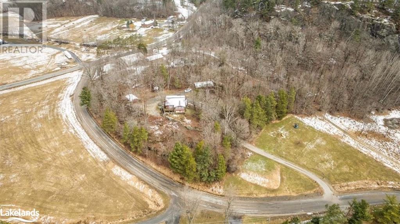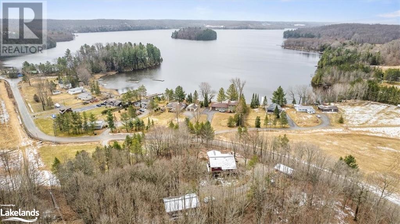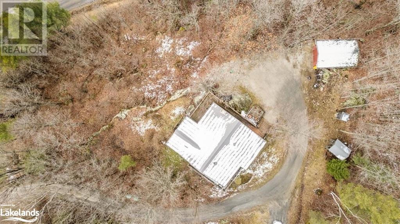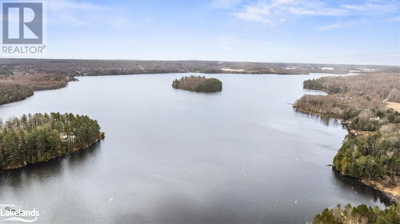LOADING
$624,000
Two bedroom bungalow with open concept living/dining/kitchen, bright sunroom and 4pc bath. Enjoy stunning views over Three Mile Lake and good privacy on an elevated, well treed 1.7 acre lot. Home has seen many recent upgrades including windows, airtight fireplace, radiant floor heat, electrical panel, glass deck railing, paint and more. Large storage shed, oversized garage with workshop and a wood fired sauna complete the package. Sit on the deck and enjoy the nature that surrounds you. Picturesque neighbourhood is a mix of rolling hay fields and hardwood forest with Three Mile Lake as a backdrop. Walking distance to the lake. 20 minute drive to the towns of Bracebridge and Huntsville. (id:54532)
Property Details
| MLS® Number | 40566988 |
| Property Type | Single Family |
| Communication Type | High Speed Internet |
| Equipment Type | Propane Tank |
| Features | Lot With Lake, Country Residential, Recreational |
| Parking Space Total | 5 |
| Rental Equipment Type | Propane Tank |
| Structure | Porch |
Building
| Bathroom Total | 1 |
| Bedrooms Above Ground | 2 |
| Bedrooms Total | 2 |
| Appliances | Dishwasher, Dryer, Refrigerator, Stove, Washer |
| Architectural Style | Bungalow |
| Basement Development | Unfinished |
| Basement Type | Crawl Space (unfinished) |
| Constructed Date | 1977 |
| Construction Material | Wood Frame |
| Construction Style Attachment | Detached |
| Cooling Type | None |
| Exterior Finish | Wood |
| Fireplace Fuel | Wood |
| Fireplace Present | Yes |
| Fireplace Total | 1 |
| Fireplace Type | Insert,other - See Remarks |
| Foundation Type | Block |
| Heating Type | Radiant Heat |
| Stories Total | 1 |
| Size Interior | 1114 |
| Type | House |
| Utility Water | Drilled Well |
Parking
| Detached Garage |
Land
| Access Type | Water Access, Road Access |
| Acreage | Yes |
| Sewer | Septic System |
| Size Frontage | 324 Ft |
| Size Irregular | 1.7 |
| Size Total | 1.7 Ac|1/2 - 1.99 Acres |
| Size Total Text | 1.7 Ac|1/2 - 1.99 Acres |
| Zoning Description | Ru1 |
Rooms
| Level | Type | Length | Width | Dimensions |
|---|---|---|---|---|
| Main Level | 4pc Bathroom | Measurements not available | ||
| Main Level | Sunroom | 15'4'' x 7'9'' | ||
| Main Level | Bedroom | 11'4'' x 11'4'' | ||
| Main Level | Bedroom | 11'4'' x 11'4'' | ||
| Main Level | Kitchen | 11'4'' x 11'9'' | ||
| Main Level | Dining Room | 11'4'' x 5'11'' | ||
| Main Level | Living Room | 22'11'' x 17'7'' | ||
| Main Level | Foyer | 7'10'' x 11'4'' |
Utilities
| Electricity | Available |
| Telephone | Available |
https://www.realtor.ca/real-estate/26719664/1023-cove-road-utterson
Interested?
Contact us for more information
Caitlin Hill
Salesperson
(705) 645-1238
No Favourites Found

Sotheby's International Realty Canada, Brokerage
243 Hurontario St,
Collingwood, ON L9Y 2M1
Rioux Baker Team Contacts
Click name for contact details.
Sherry Rioux*
Direct: 705-443-2793
EMAIL SHERRY
Emma Baker*
Direct: 705-444-3989
EMAIL EMMA
Jacki Binnie**
Direct: 705-441-1071
EMAIL JACKI
Craig Davies**
Direct: 289-685-8513
EMAIL CRAIG
Hollie Knight**
Direct: 705-994-2842
EMAIL HOLLIE
Almira Haupt***
Direct: 705-416-1499 ext. 25
EMAIL ALMIRA
Lori York**
Direct: 705 606-6442
EMAIL LORI
*Broker **Sales Representative ***Admin
No Favourites Found
Ask a Question
[
]

The trademarks REALTOR®, REALTORS®, and the REALTOR® logo are controlled by The Canadian Real Estate Association (CREA) and identify real estate professionals who are members of CREA. The trademarks MLS®, Multiple Listing Service® and the associated logos are owned by The Canadian Real Estate Association (CREA) and identify the quality of services provided by real estate professionals who are members of CREA. The trademark DDF® is owned by The Canadian Real Estate Association (CREA) and identifies CREA's Data Distribution Facility (DDF®)
April 10 2024 05:22:56
Muskoka Haliburton Orillia – The Lakelands Association of REALTORS®
Royal LePage Lakes Of Muskoka Realty, Brokerage, Bracebridge

