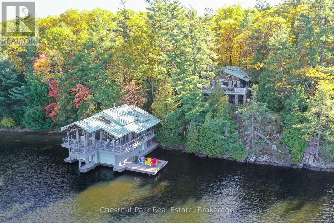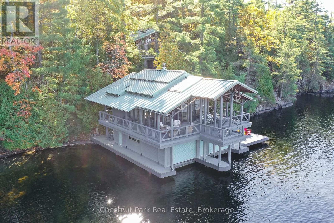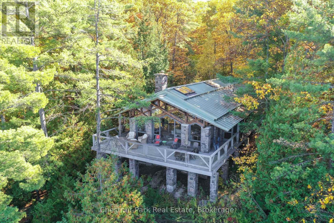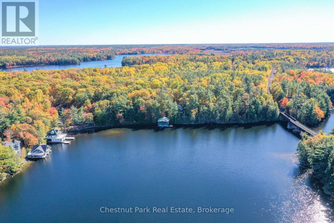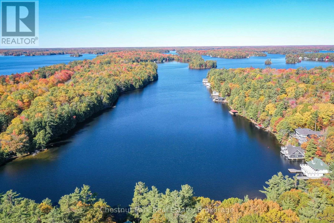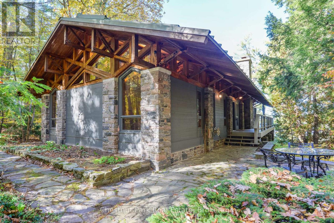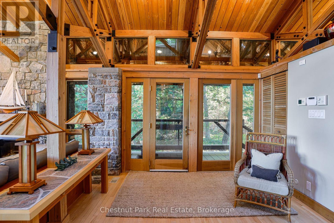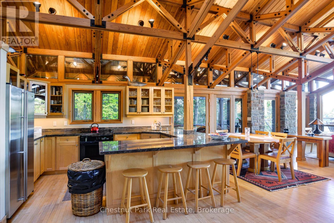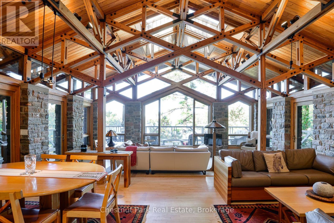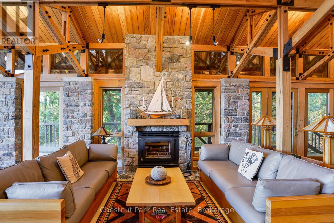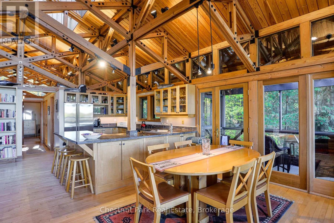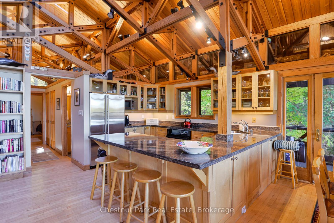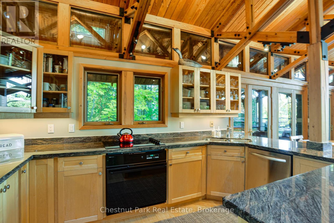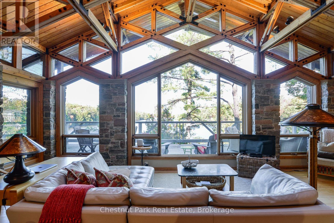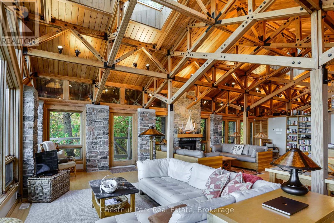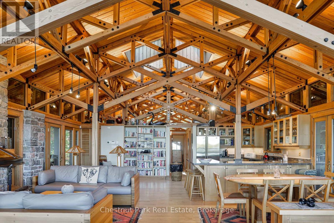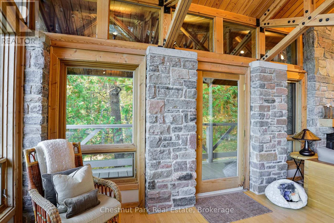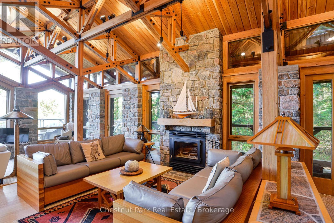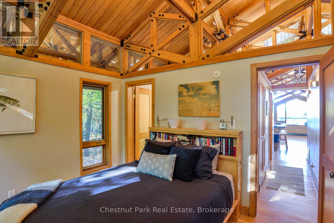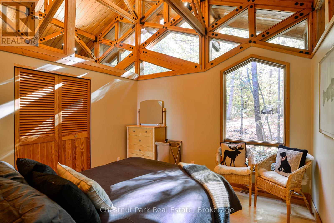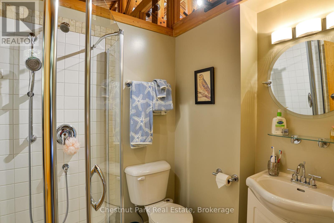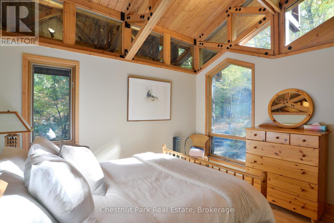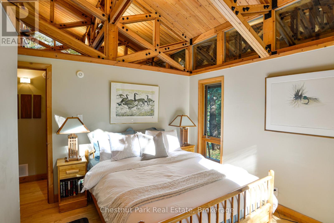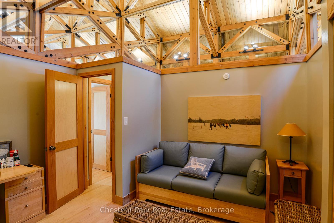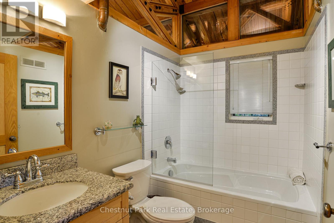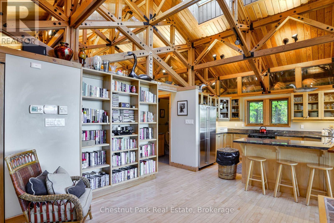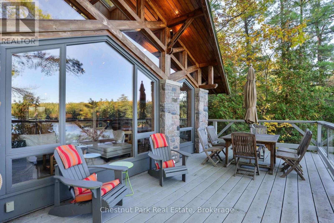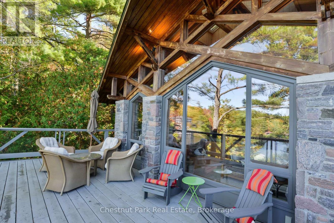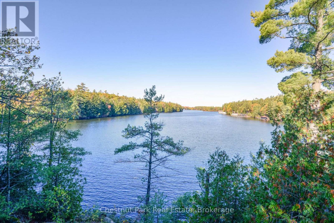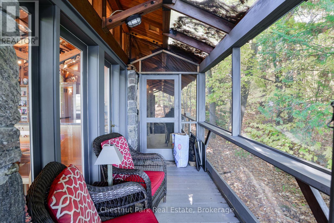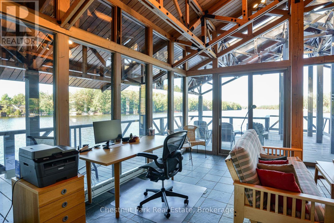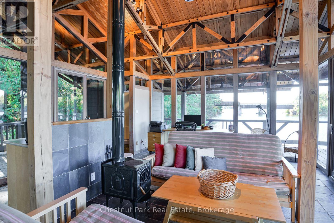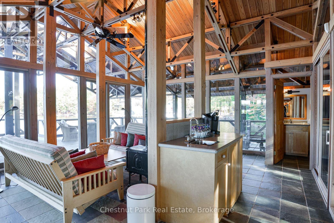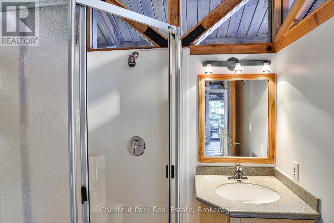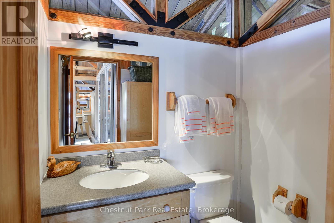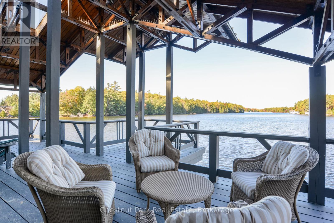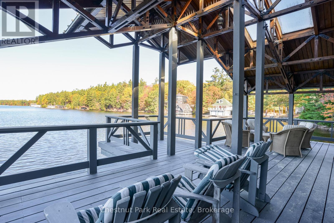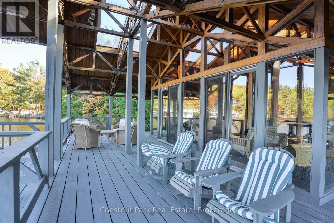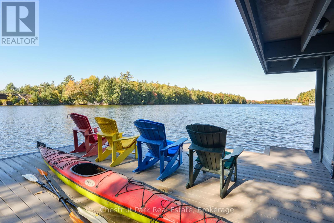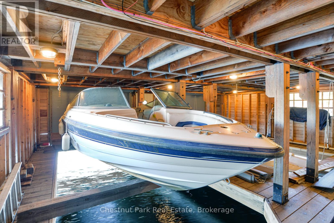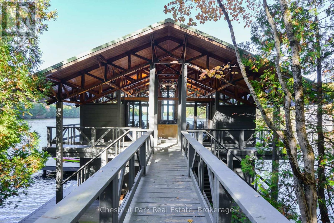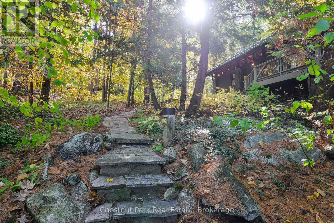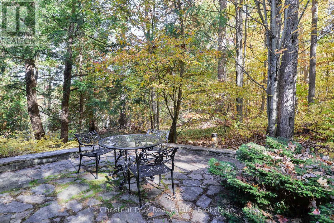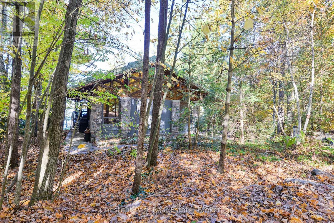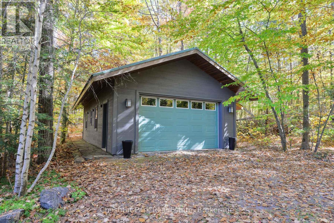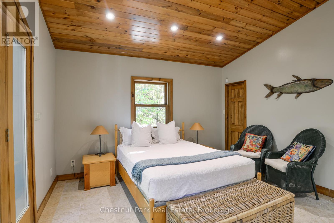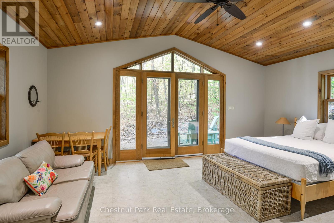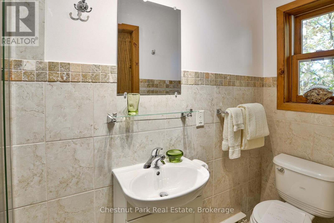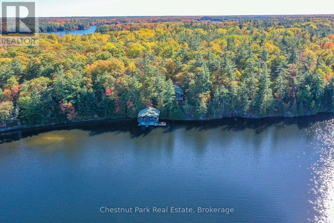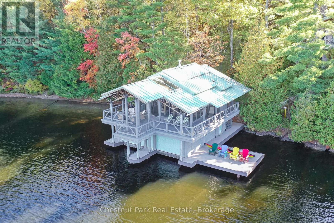1024 Neals Road Muskoka Lakes, Ontario P0C 1M0
$3,895,000
325 feet of pristine lake frontage with deep water and a gorgeous sandy beach, offering breathtaking long views and northwest sunset exposurejust minutes from Bala. A stunning architectural masterpiece where rustic granite meets warm wood and walls of glass, framed by dramatic crosshatched beams inside and out. The gently sloped, landscaped lot leads to the waters edge, surrounded by whispering pines and graceful cedars for complete privacy. The architecturally designed double-slip boathouse mirrors the cottages beauty with expansive glass, resin plank decking, an open-concept interior with bathroom, and generous outdoor lounging space. A two-bay garage with a private studio suite provides the perfect retreat for guests. Set amid 6.95 acres of forest, a meandering driveway winds through the trees to reveal a truly magical Muskoka paradise. (id:54532)
Property Details
| MLS® Number | X12468571 |
| Property Type | Single Family |
| Community Name | Wood (Muskoka Lakes) |
| Amenities Near By | Beach |
| Easement | Unknown |
| Equipment Type | None |
| Features | Level Lot, Wooded Area, Irregular Lot Size, Sloping, Level, Guest Suite |
| Parking Space Total | 10 |
| Rental Equipment Type | None |
| Structure | Deck, Boathouse, Dock |
| View Type | View, Lake View, Direct Water View |
| Water Front Type | Waterfront |
Building
| Bathroom Total | 5 |
| Bedrooms Above Ground | 3 |
| Bedrooms Below Ground | 1 |
| Bedrooms Total | 4 |
| Amenities | Fireplace(s) |
| Appliances | Water Heater |
| Architectural Style | Bungalow |
| Basement Type | Crawl Space |
| Construction Style Attachment | Detached |
| Exterior Finish | Wood, Stone |
| Fireplace Present | Yes |
| Fireplace Total | 2 |
| Foundation Type | Concrete |
| Half Bath Total | 2 |
| Heating Fuel | Electric, Other |
| Heating Type | Heat Pump, Not Known |
| Stories Total | 1 |
| Size Interior | 1,100 - 1,500 Ft2 |
| Type | House |
| Utility Power | Generator |
| Utility Water | Lake/river Water Intake |
Parking
| Detached Garage | |
| Garage |
Land
| Access Type | Public Road, Private Docking |
| Acreage | Yes |
| Land Amenities | Beach |
| Sewer | Septic System |
| Size Depth | 1154 Ft |
| Size Frontage | 325 Ft |
| Size Irregular | 325 X 1154 Ft |
| Size Total Text | 325 X 1154 Ft|5 - 9.99 Acres |
| Surface Water | Lake/pond |
| Zoning Description | Wr5, R3 |
Rooms
| Level | Type | Length | Width | Dimensions |
|---|---|---|---|---|
| Lower Level | Other | 8.4 m | 8.99 m | 8.4 m x 8.99 m |
| Lower Level | Utility Room | 1.55 m | 2.53 m | 1.55 m x 2.53 m |
| Main Level | Bathroom | 1.98 m | 1.68 m | 1.98 m x 1.68 m |
| Main Level | Bathroom | 2.51 m | 1.68 m | 2.51 m x 1.68 m |
| Main Level | Bedroom | 3.52 m | 3.51 m | 3.52 m x 3.51 m |
| Main Level | Bedroom 2 | 3.51 m | 3.49 m | 3.51 m x 3.49 m |
| Main Level | Kitchen | 2.61 m | 3.92 m | 2.61 m x 3.92 m |
| Main Level | Living Room | 7.17 m | 10.81 m | 7.17 m x 10.81 m |
| Main Level | Primary Bedroom | 3.53 m | 3.5 m | 3.53 m x 3.5 m |
| Main Level | Sunroom | 1.74 m | 3.54 m | 1.74 m x 3.54 m |
| Upper Level | Sunroom | 6.59 m | 5.39 m | 6.59 m x 5.39 m |
| Upper Level | Bathroom | 1.67 m | 1.66 m | 1.67 m x 1.66 m |
| Upper Level | Bathroom | 1.73 m | 1.72 m | 1.73 m x 1.72 m |
Utilities
| Wireless | Available |
| Electricity Connected | Connected |
Contact Us
Contact us for more information
Karen White
Salesperson
www.muskokacottagesforsale.net/
www.facebook.com/profile.php?id=569845539
twitter.com/#!/camandkaren
www.linkedin.com/home?trk=hb_tab_home_top
Cam White
Salesperson
www.muskokacottagesforsale.net/
www.facebook.com/profile.php?id=569845539
twitter.com/#!/camandkaren

