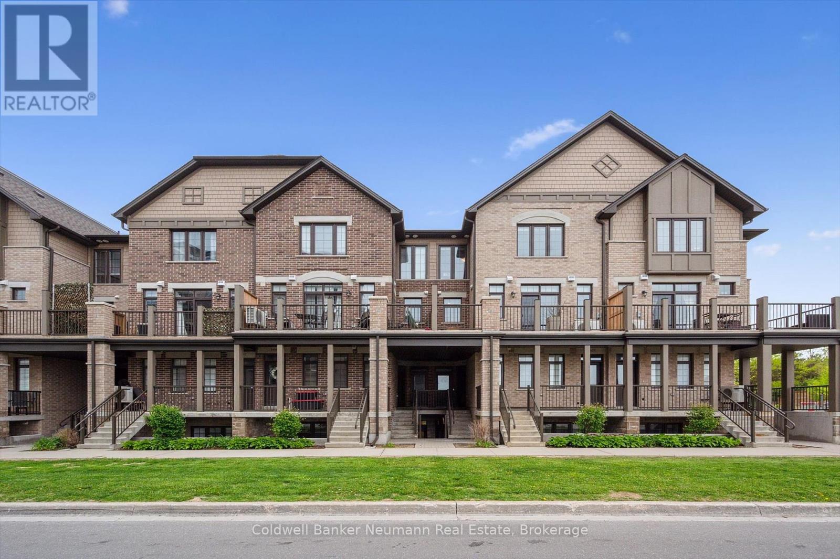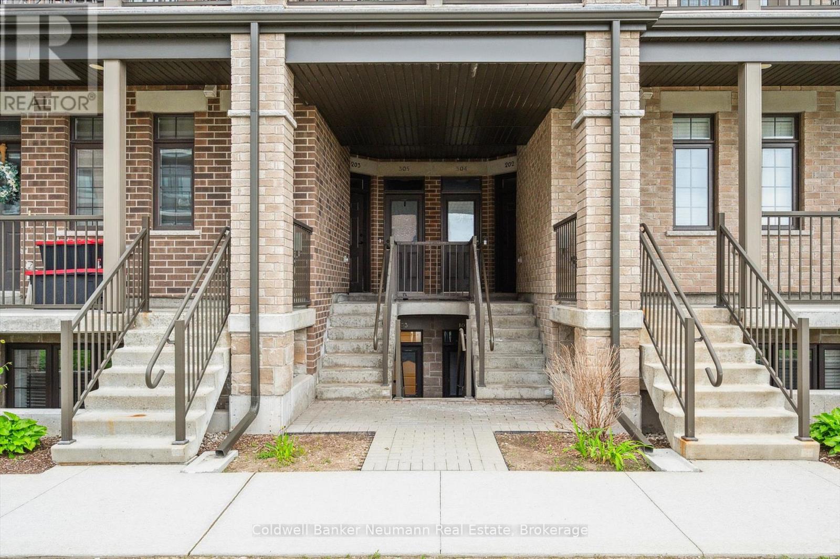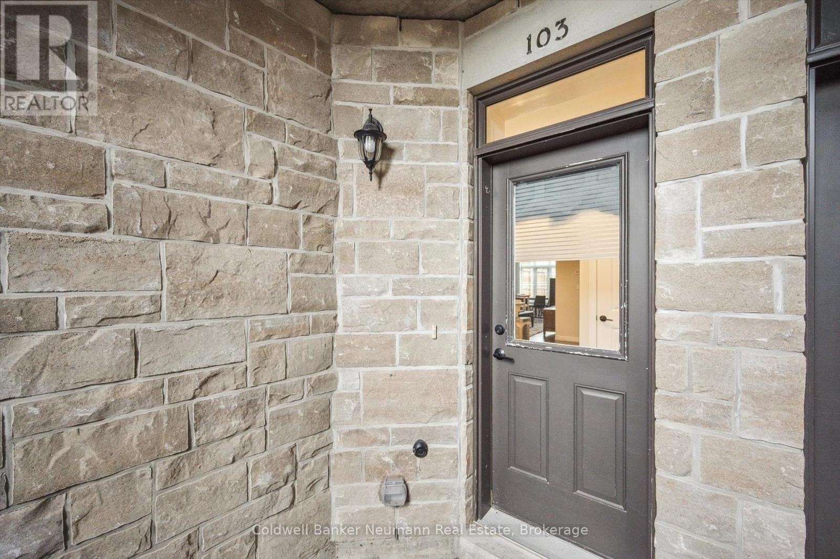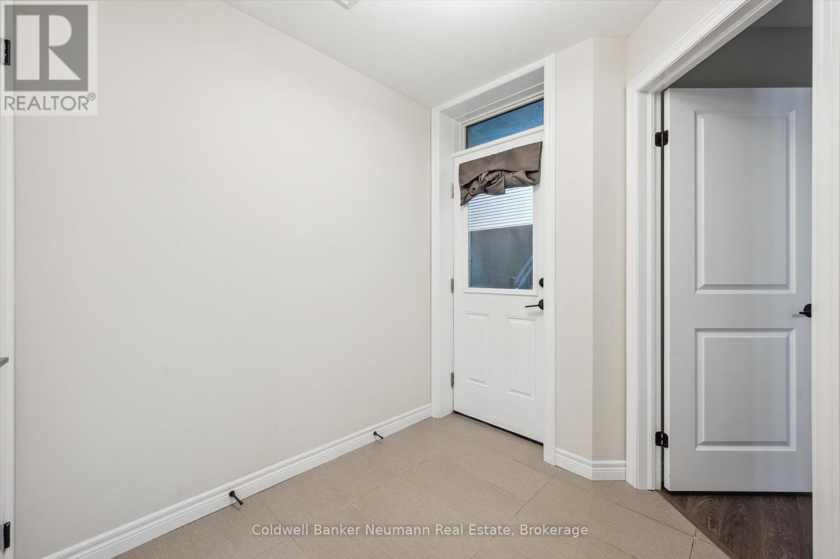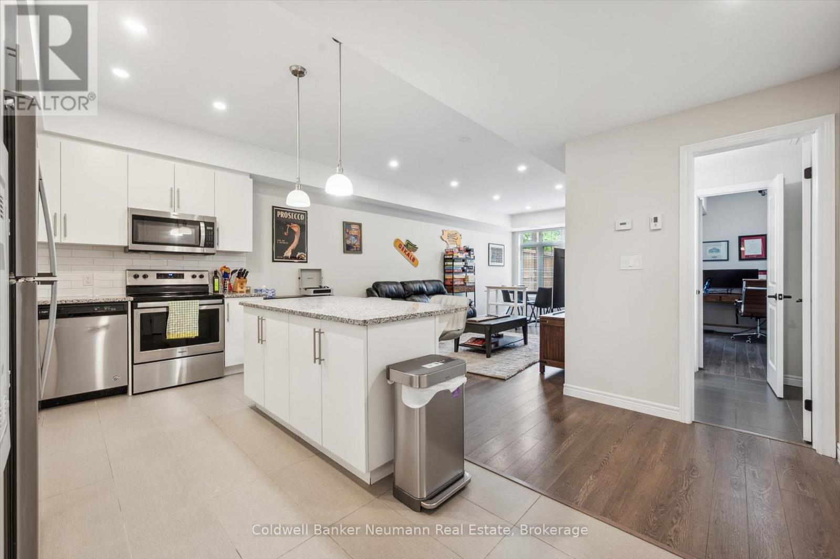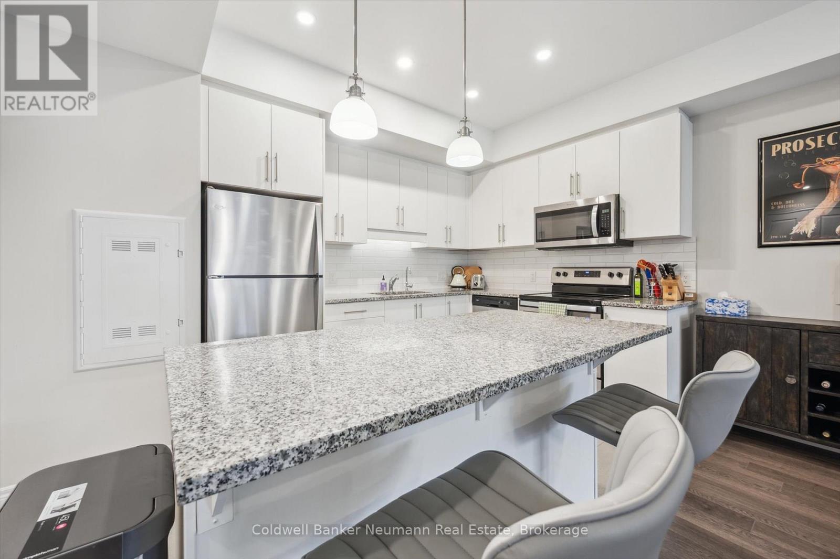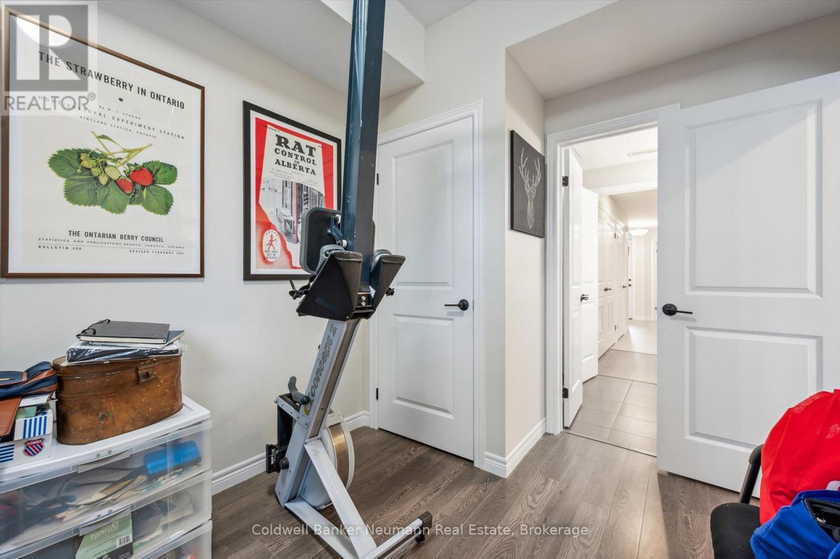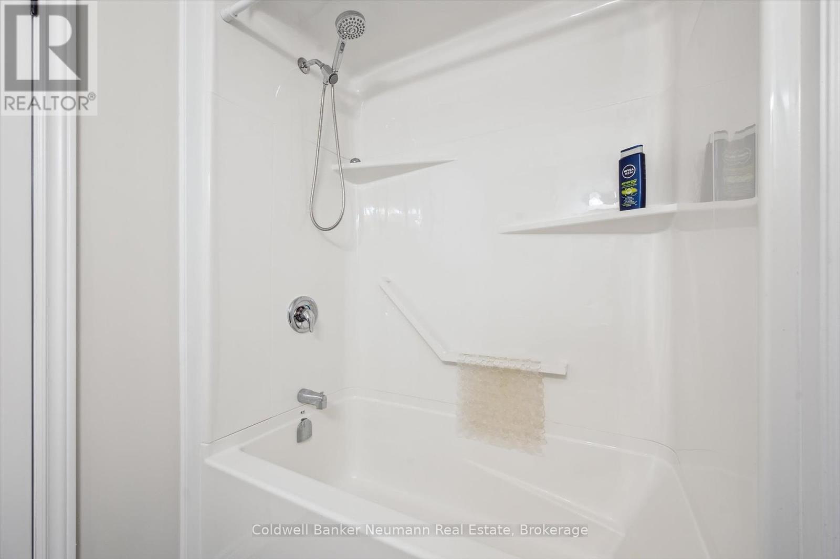103 - 333 Gosling Gardens Guelph, Ontario N1L 0K4
$589,900Maintenance, Common Area Maintenance, Parking, Insurance
$387.66 Monthly
Maintenance, Common Area Maintenance, Parking, Insurance
$387.66 MonthlyWelcome to Unit 103 at 333 Gosling Gardensa spacious and move-in-ready ground-floor condo offering 2 true bedrooms, 2 full bathrooms, and approximately 1100 square feet of functional living space. Located in South Guelph, this well-managed building is steps from groceries, restaurants, transit, and all the amenities you could ask for. Inside, youll find an open-concept layout with large windows, a modern kitchen with stainless steel appliances, and in-suite laundry for added convenience. The ground-floor walk-out patio adds extra living space and easy access with no stairs or elevators to navigate. Whether you're a first-time buyer, downsizer, or a parent looking for a smart investment for your student, this unit checks all the boxes. Guelph rents are strongoften $1,200+ per bedroommaking this a prime opportunity to own a clean, well-located property with serious upside. Includes one owned parking space, with guest parking available. Quick closing availableAugust 1st possession is wide open OR ASK ABOUT A POTENTIAL TENANT WILLING TO PAY $2750 PER MONTH plus UTILITIES. Dont miss this one! (id:54532)
Property Details
| MLS® Number | X12183995 |
| Property Type | Single Family |
| Community Name | Clairfields/Hanlon Business Park |
| Amenities Near By | Park, Place Of Worship, Public Transit, Schools |
| Community Features | Pet Restrictions, School Bus |
| Features | In Suite Laundry |
| Parking Space Total | 1 |
Building
| Bathroom Total | 2 |
| Bedrooms Above Ground | 2 |
| Bedrooms Total | 2 |
| Age | 6 To 10 Years |
| Amenities | Visitor Parking |
| Appliances | Water Heater, Water Meter, Dishwasher, Dryer, Stove, Washer, Window Coverings, Refrigerator |
| Cooling Type | Central Air Conditioning |
| Exterior Finish | Brick, Aluminum Siding |
| Heating Fuel | Natural Gas |
| Heating Type | Forced Air |
| Size Interior | 1,000 - 1,199 Ft2 |
| Type | Row / Townhouse |
Parking
| Underground | |
| Garage |
Land
| Acreage | No |
| Land Amenities | Park, Place Of Worship, Public Transit, Schools |
| Zoning Description | R.4a-43 |
Rooms
| Level | Type | Length | Width | Dimensions |
|---|---|---|---|---|
| Main Level | Bathroom | 4.07 m | 2.26 m | 4.07 m x 2.26 m |
| Main Level | Bathroom | 2.53 m | 1.66 m | 2.53 m x 1.66 m |
| Main Level | Bedroom | 3.04 m | 3.8 m | 3.04 m x 3.8 m |
| Main Level | Dining Room | 3.55 m | 2.72 m | 3.55 m x 2.72 m |
| Main Level | Foyer | 2.22 m | 2.25 m | 2.22 m x 2.25 m |
| Main Level | Kitchen | 5.21 m | 2.59 m | 5.21 m x 2.59 m |
| Main Level | Living Room | 5.21 m | 4.5 m | 5.21 m x 4.5 m |
| Main Level | Primary Bedroom | 4.32 m | 3.72 m | 4.32 m x 3.72 m |
Contact Us
Contact us for more information

