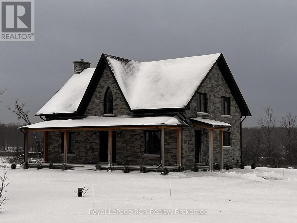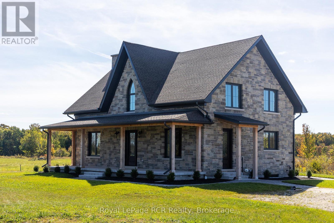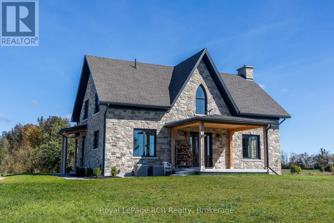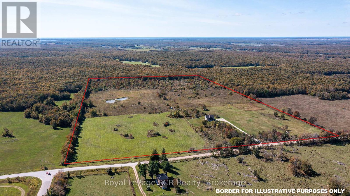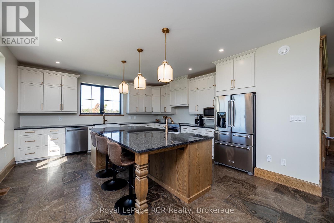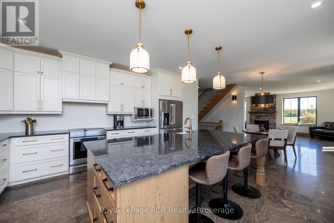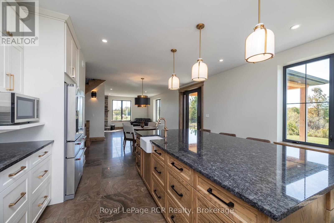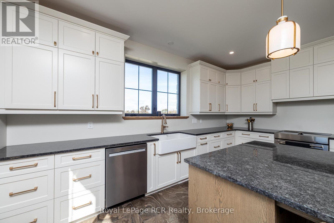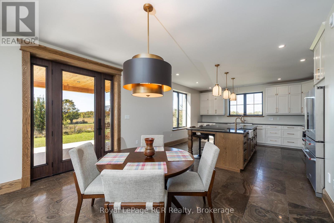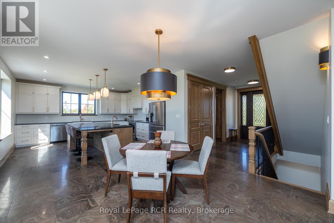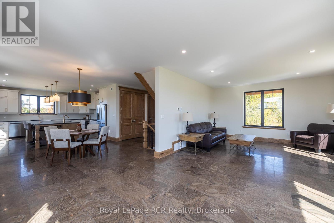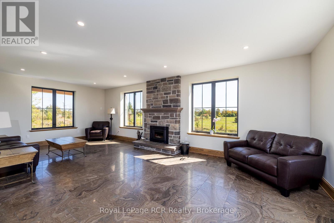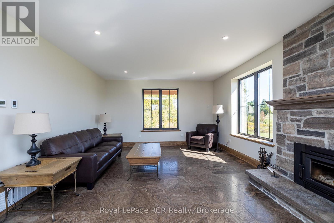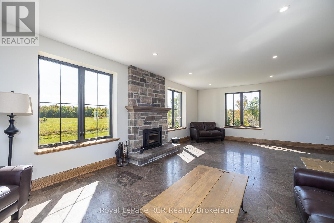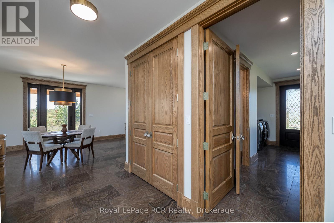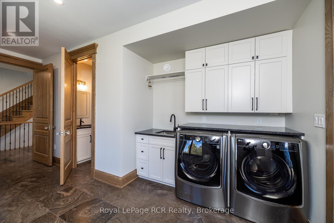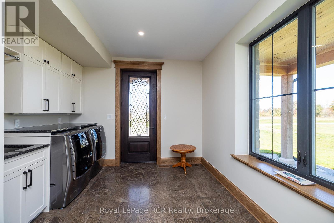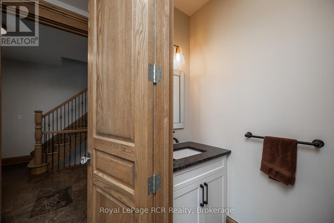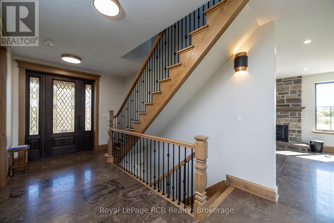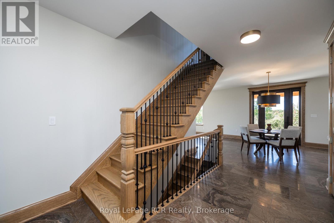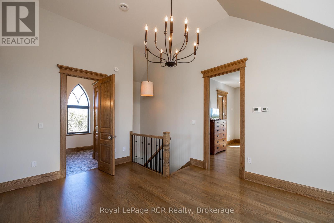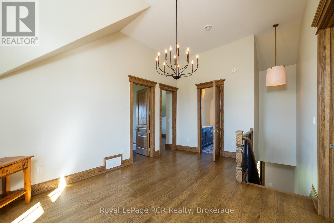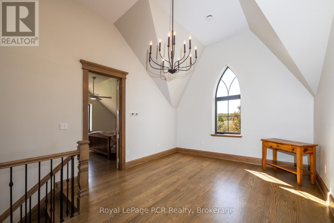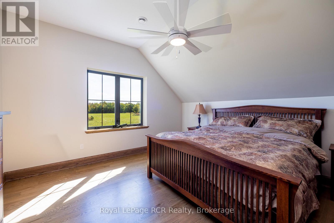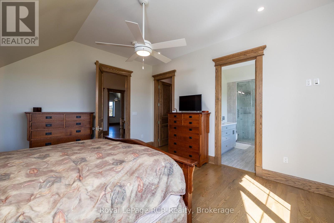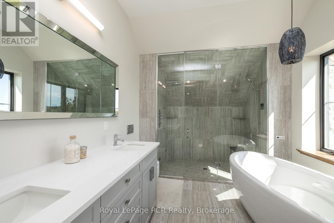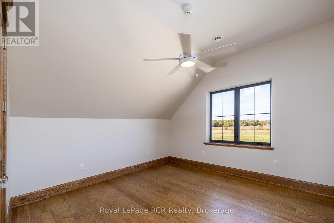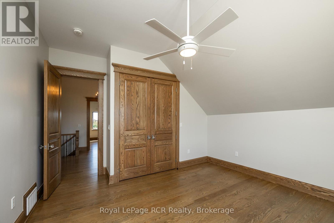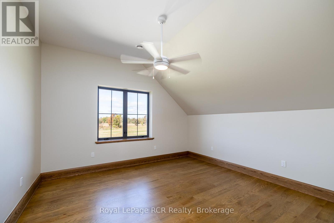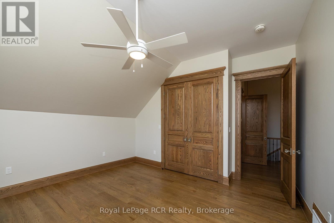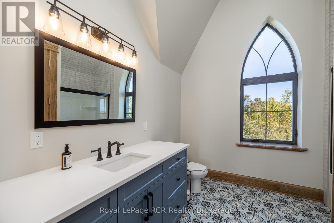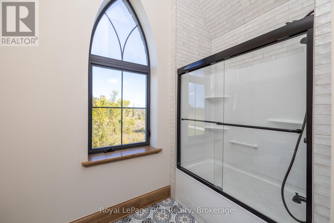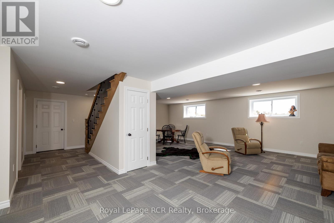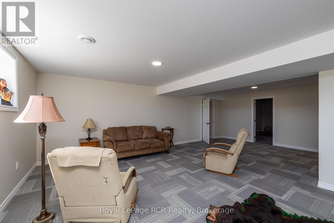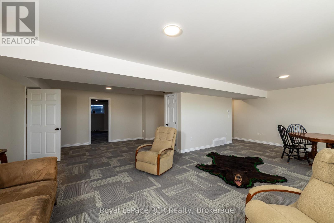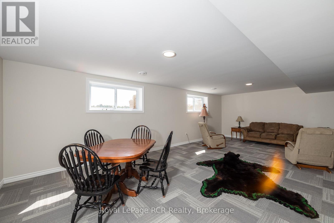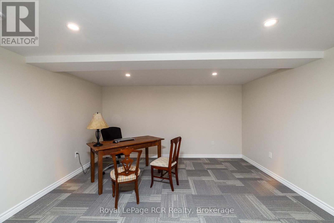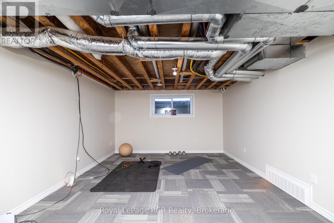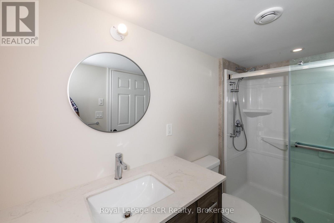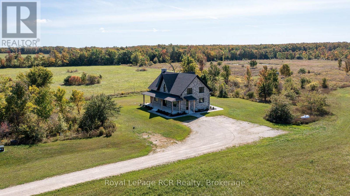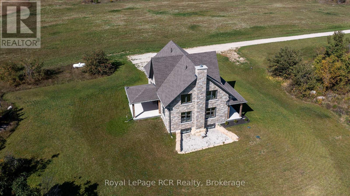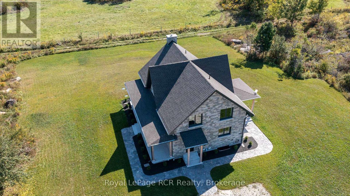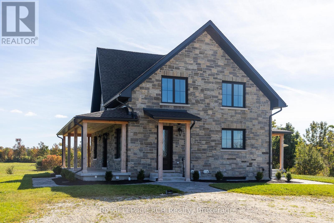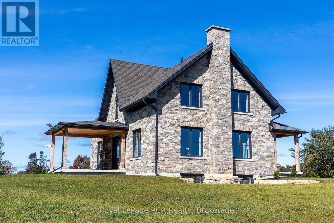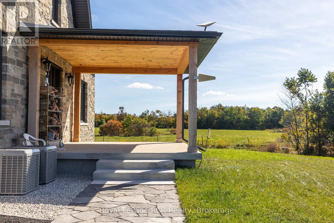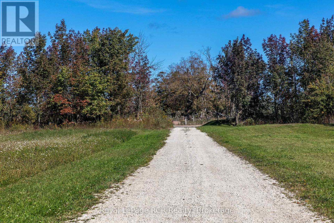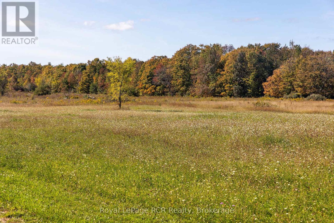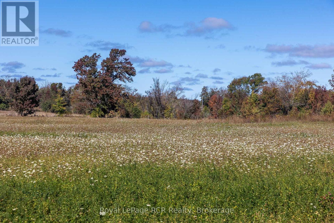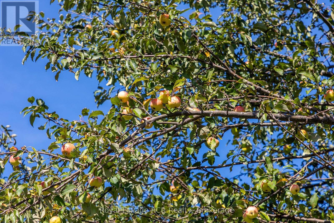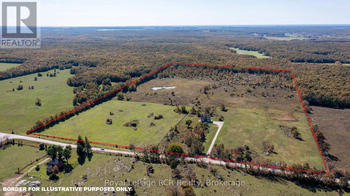1037 Purple Valley Road South Bruce Peninsula, Ontario N0H 1W0
$1,645,000
Impressive custom built 2 storey stone home on 65 acres. An abundance of natural light flows through the oversized windows and doors with country views from every room. While the covered front porch leads to the foyer, the mudroom entrance is 11x18 with lots of storage, laundry area and powder room. As you enter the living areas, the quality of craftsmanship is evident in the 8 solid oak doors, trim and staircase. The spacious kitchen features lots of cabinetry with a great working layout, an oversized island with 2nd sink and commercial grade appliances. The dining area is open to the living room where you'll find a wood burning fireplace. On the second level there is a large landing suitable for an office or sitting area (12x17). In addition to the full bathroom and 2 spacious bedrooms you will find a luxury suite that includes a spa-like ensuite and walk-in closet. The finished lower level is complete with a family room, office/den, gym/bedroom, 3 piece bath and cold storage room. Built in 2024, this custom home features the highest quality in construction, finishes and comfort. ICF construction from the footings to the roof, in-floor heat in basement, forced air propane and a/c, extensive built-ins in closets, and so much more. Lots to explore on the land including 2 ponds. This exceptional property is sure to impress. (id:54532)
Property Details
| MLS® Number | X12424963 |
| Property Type | Single Family |
| Community Name | South Bruce Peninsula |
| Equipment Type | Propane Tank |
| Parking Space Total | 15 |
| Rental Equipment Type | Propane Tank |
Building
| Bathroom Total | 3 |
| Bedrooms Above Ground | 3 |
| Bedrooms Below Ground | 1 |
| Bedrooms Total | 4 |
| Amenities | Fireplace(s) |
| Appliances | Water Treatment, Dryer, Microwave, Stove, Washer, Refrigerator |
| Basement Development | Finished |
| Basement Type | Full (finished) |
| Construction Style Attachment | Detached |
| Cooling Type | Central Air Conditioning |
| Exterior Finish | Stone |
| Fireplace Present | Yes |
| Fireplace Total | 1 |
| Fireplace Type | Woodstove |
| Foundation Type | Concrete |
| Half Bath Total | 1 |
| Heating Fuel | Propane |
| Heating Type | Forced Air |
| Stories Total | 2 |
| Size Interior | 1,100 - 1,500 Ft2 |
| Type | House |
| Utility Water | Drilled Well |
Parking
| No Garage |
Land
| Acreage | Yes |
| Sewer | Septic System |
| Size Depth | 2100 Ft |
| Size Frontage | 1330 Ft |
| Size Irregular | 1330 X 2100 Ft |
| Size Total Text | 1330 X 2100 Ft|50 - 100 Acres |
| Surface Water | Lake/pond |
| Zoning Description | Ru1 |
Rooms
| Level | Type | Length | Width | Dimensions |
|---|---|---|---|---|
| Second Level | Bathroom | Measurements not available | ||
| Second Level | Loft | 3.89 m | 5.44 m | 3.89 m x 5.44 m |
| Second Level | Primary Bedroom | 4.34 m | 4.55 m | 4.34 m x 4.55 m |
| Second Level | Bedroom | 3.84 m | 4.14 m | 3.84 m x 4.14 m |
| Second Level | Bedroom | 4.06 m | 4.17 m | 4.06 m x 4.17 m |
| Lower Level | Family Room | 4.52 m | 8.43 m | 4.52 m x 8.43 m |
| Lower Level | Office | 3.94 m | 4.19 m | 3.94 m x 4.19 m |
| Lower Level | Bedroom | 4.19 m | 5.33 m | 4.19 m x 5.33 m |
| Lower Level | Cold Room | 2.36 m | 13.51 m | 2.36 m x 13.51 m |
| Main Level | Living Room | 4.52 m | 8.41 m | 4.52 m x 8.41 m |
| Main Level | Dining Room | 3.89 m | 4.11 m | 3.89 m x 4.11 m |
| Main Level | Kitchen | 4.72 m | 4.93 m | 4.72 m x 4.93 m |
| Main Level | Foyer | 2.11 m | 4.29 m | 2.11 m x 4.29 m |
| Main Level | Mud Room | 3.35 m | 5.49 m | 3.35 m x 5.49 m |
| Main Level | Bathroom | Measurements not available |
Utilities
| Electricity | Installed |
Contact Us
Contact us for more information

