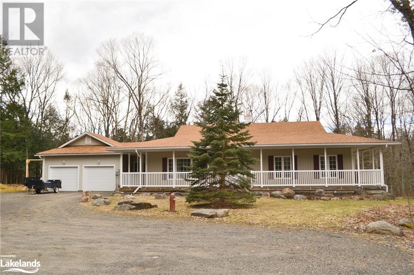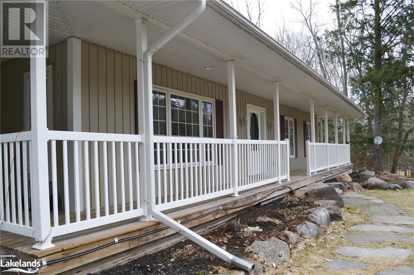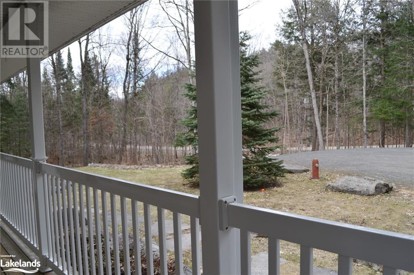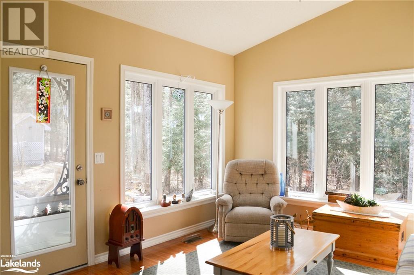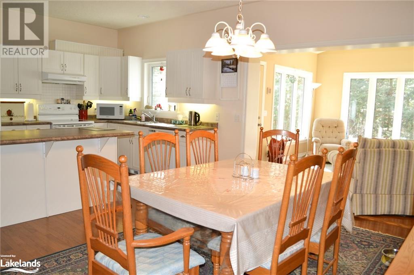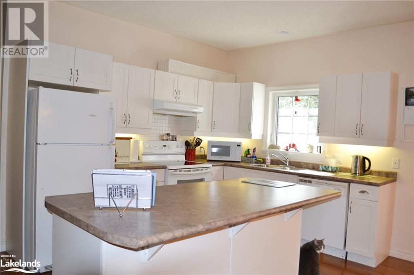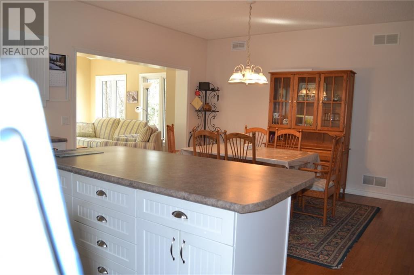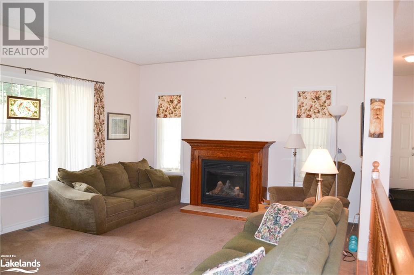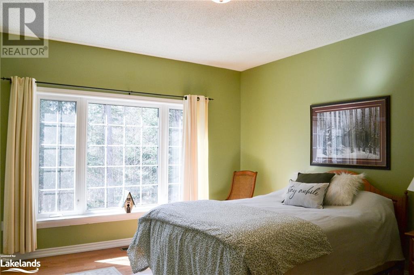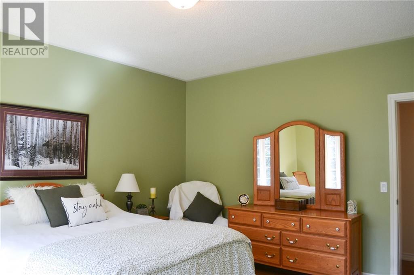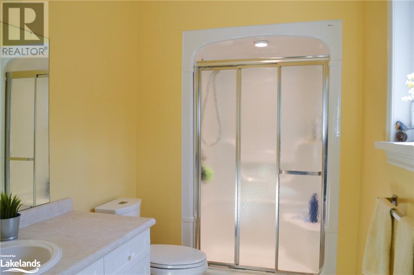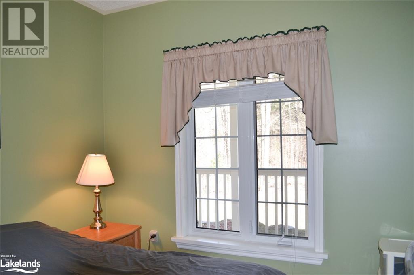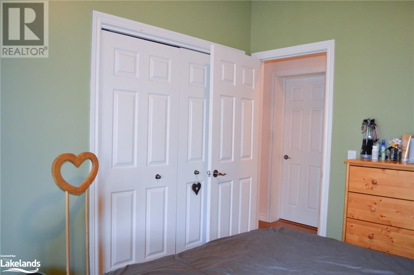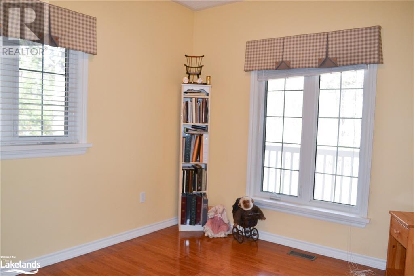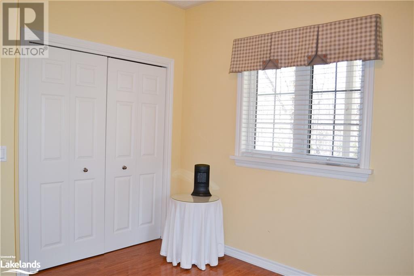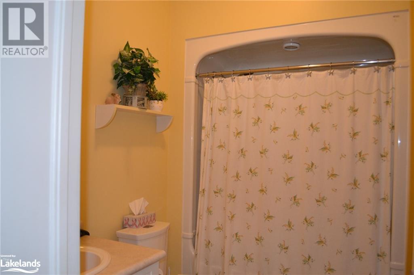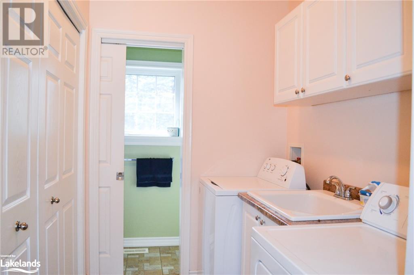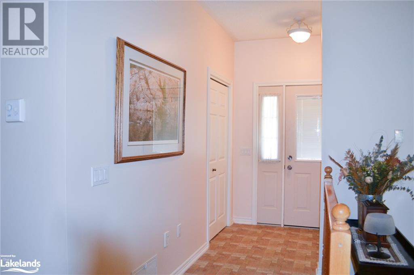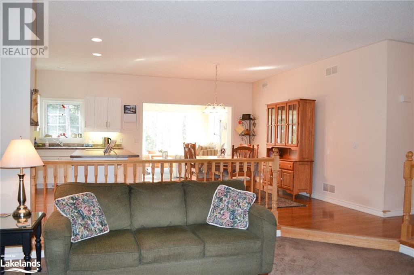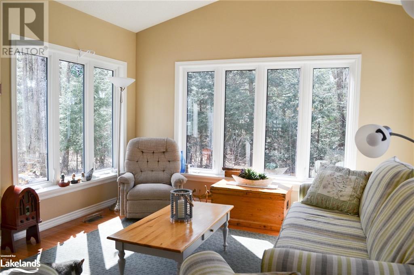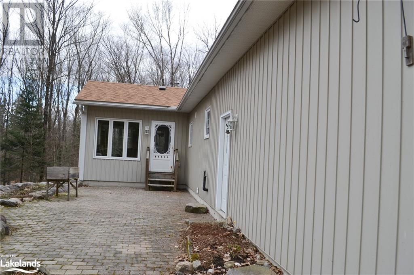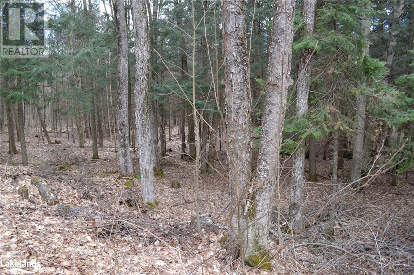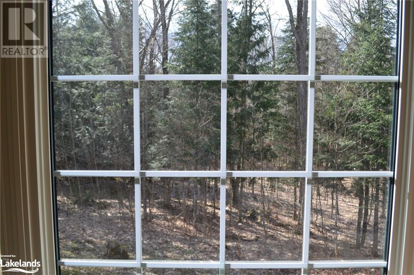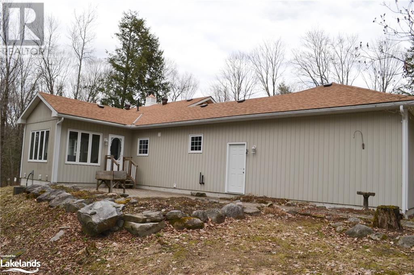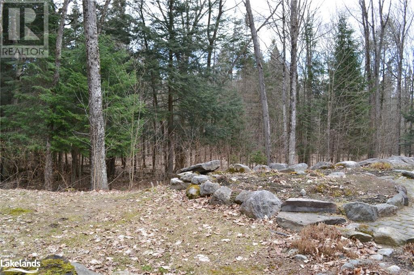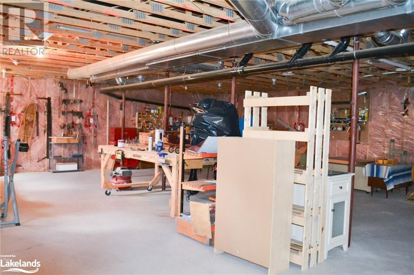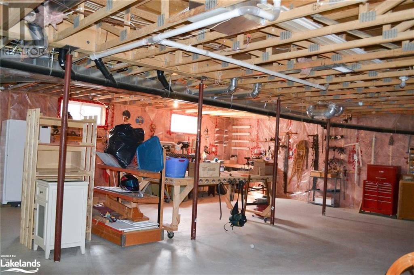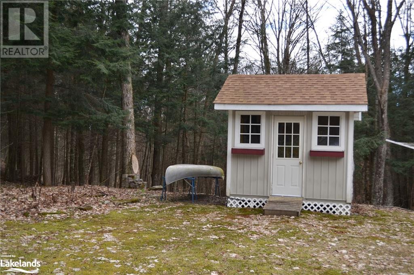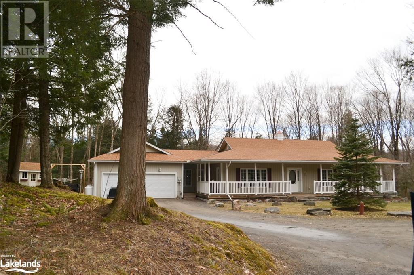LOADING
$849,000
Make the move to the real Muskoka! Immaculate bungalow sitting on a picturesque and forested 2 acres of privacy, with 70 acres of shared land and trails at your doorstep, could be yours! This private area is close to Algonquin Park, Limberlost Reserve, Peninsula and Walker lake boat launches and park, golf courses and ski hill. Immaculate, 3 bedroom Quality Home features a full, covered front porch, perfect for enjoying the quiet surroundings. Open concept, kitchen/dining and living rooms, all-season sunroom drenched in natural light, primary bedroom with private ensuite featuring a walk-in shower and walk-in closet. Full basement to finish your liking, with possibility for additional bedroom(s), and a large family room, plus tons of storage. Two - car garage with interior access. Sunken living room has a gas fireplace for ambience. Central air, Generac generator and central vac. If you truly want to live amongst the beautiful features of the area, this home is located exactly where you should be. Only minutes to downtown Huntsville with theatre, shopping, hospital. (id:54532)
Property Details
| MLS® Number | 40570328 |
| Property Type | Single Family |
| Amenities Near By | Beach, Golf Nearby, Hospital, Schools, Shopping, Ski Area |
| Communication Type | High Speed Internet |
| Community Features | Quiet Area, Community Centre, School Bus |
| Features | Country Residential, Recreational |
| Parking Space Total | 9 |
| Structure | Shed, Porch |
Building
| Bathroom Total | 3 |
| Bedrooms Above Ground | 3 |
| Bedrooms Total | 3 |
| Appliances | Central Vacuum, Dishwasher, Dryer, Refrigerator, Stove, Washer, Window Coverings |
| Architectural Style | Bungalow |
| Basement Development | Unfinished |
| Basement Type | Full (unfinished) |
| Constructed Date | 2004 |
| Construction Style Attachment | Detached |
| Cooling Type | Central Air Conditioning |
| Exterior Finish | Vinyl Siding |
| Fireplace Fuel | Propane |
| Fireplace Present | Yes |
| Fireplace Total | 1 |
| Fireplace Type | Other - See Remarks |
| Foundation Type | Poured Concrete |
| Half Bath Total | 1 |
| Heating Type | Forced Air |
| Stories Total | 1 |
| Size Interior | 3376 |
| Type | House |
| Utility Water | Drilled Well |
Parking
| Attached Garage | |
| Visitor Parking |
Land
| Access Type | Road Access |
| Acreage | Yes |
| Land Amenities | Beach, Golf Nearby, Hospital, Schools, Shopping, Ski Area |
| Sewer | Septic System |
| Size Depth | 303 Ft |
| Size Frontage | 268 Ft |
| Size Irregular | 1.9 |
| Size Total | 1.9 Ac|1/2 - 1.99 Acres |
| Size Total Text | 1.9 Ac|1/2 - 1.99 Acres |
| Zoning Description | Hr |
Rooms
| Level | Type | Length | Width | Dimensions |
|---|---|---|---|---|
| Main Level | Recreation Room | 32'6'' x 29'0'' | ||
| Main Level | 3pc Bathroom | 8'4'' x 5'9'' | ||
| Main Level | Primary Bedroom | 14'6'' x 13'2'' | ||
| Main Level | Full Bathroom | 8'0'' x 5'8'' | ||
| Main Level | Bedroom | 12'6'' x 10'0'' | ||
| Main Level | Bedroom | 11'0'' x 10'0'' | ||
| Main Level | Foyer | 11'4'' x 4'4'' | ||
| Main Level | Living Room | 15'0'' x 20'7'' | ||
| Main Level | Sunroom | 13'0'' x 13'6'' | ||
| Main Level | Kitchen/dining Room | 21'0'' x 15'0'' | ||
| Main Level | 2pc Bathroom | 8'0'' x 2'6'' | ||
| Main Level | Laundry Room | 7'5'' x 5'8'' |
Utilities
| Cable | Available |
| Electricity | Available |
| Telephone | Available |
https://www.realtor.ca/real-estate/26739382/1044-walkers-glenn-crescent-huntsville
Interested?
Contact us for more information
Kim Gordon
Salesperson
(800) 783-4657
facebook.com/kimbellgordon
ca.linkedin.com/pub/kim-gordon/14/495/2a2
twitter.com/rlpgirl
No Favourites Found

Sotheby's International Realty Canada, Brokerage
243 Hurontario St,
Collingwood, ON L9Y 2M1
Rioux Baker Team Contacts
Click name for contact details.
Sherry Rioux*
Direct: 705-443-2793
EMAIL SHERRY
Emma Baker*
Direct: 705-444-3989
EMAIL EMMA
Jacki Binnie**
Direct: 705-441-1071
EMAIL JACKI
Craig Davies**
Direct: 289-685-8513
EMAIL CRAIG
Hollie Knight**
Direct: 705-994-2842
EMAIL HOLLIE
Almira Haupt***
Direct: 705-416-1499 ext. 25
EMAIL ALMIRA
Lori York**
Direct: 705 606-6442
EMAIL LORI
*Broker **Sales Representative ***Admin
No Favourites Found
Ask a Question
[
]

The trademarks REALTOR®, REALTORS®, and the REALTOR® logo are controlled by The Canadian Real Estate Association (CREA) and identify real estate professionals who are members of CREA. The trademarks MLS®, Multiple Listing Service® and the associated logos are owned by The Canadian Real Estate Association (CREA) and identify the quality of services provided by real estate professionals who are members of CREA. The trademark DDF® is owned by The Canadian Real Estate Association (CREA) and identifies CREA's Data Distribution Facility (DDF®)
April 24 2024 02:31:37
Muskoka Haliburton Orillia – The Lakelands Association of REALTORS®
RE/MAX Professionals North, Brokerage, Huntsville

