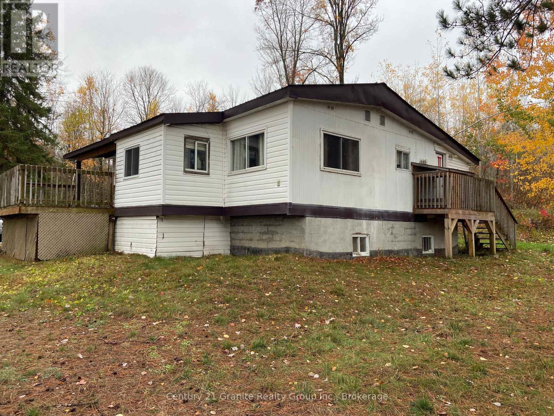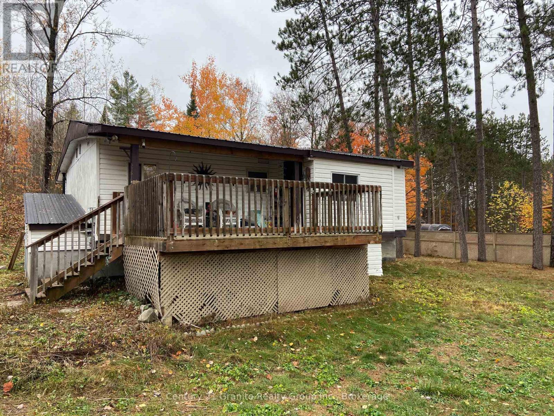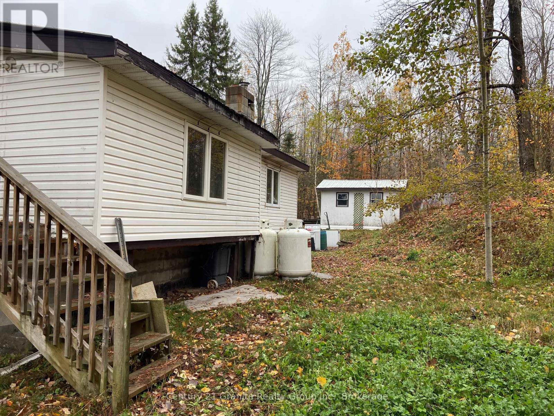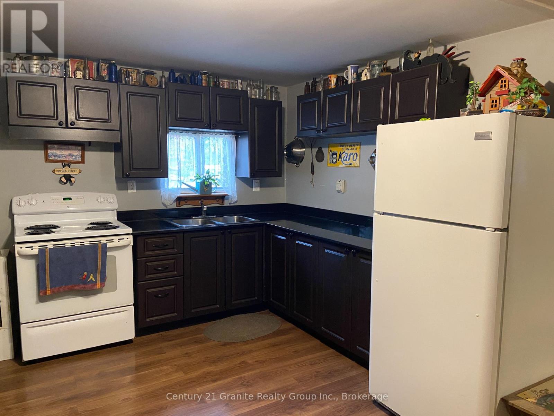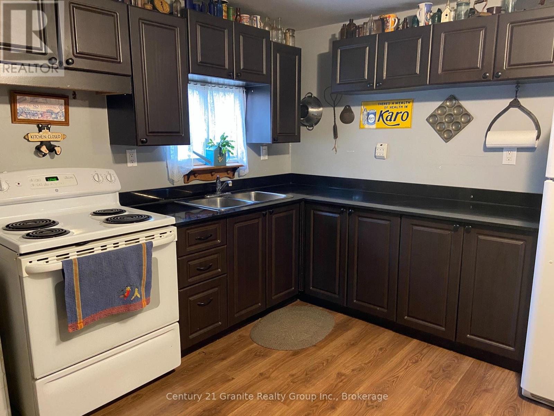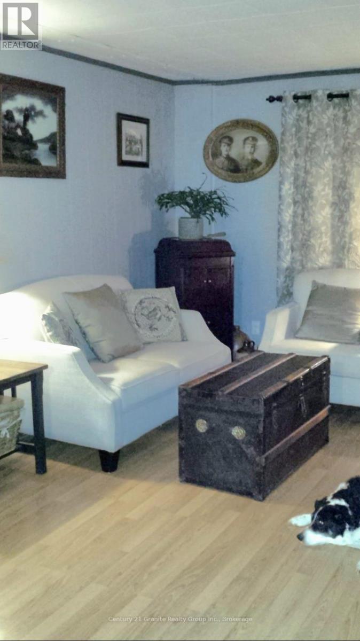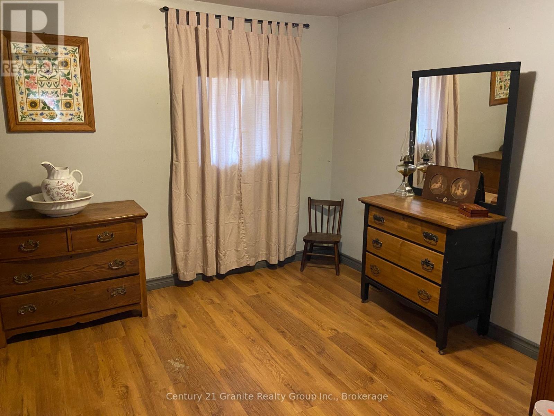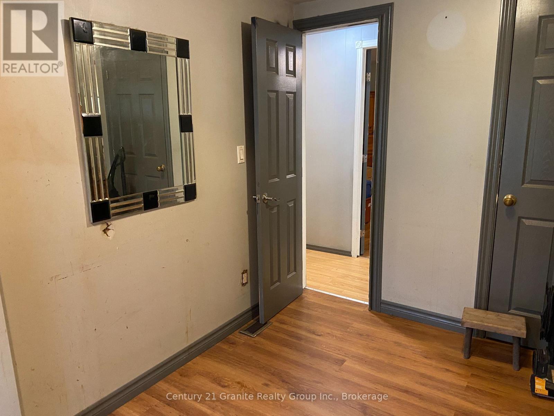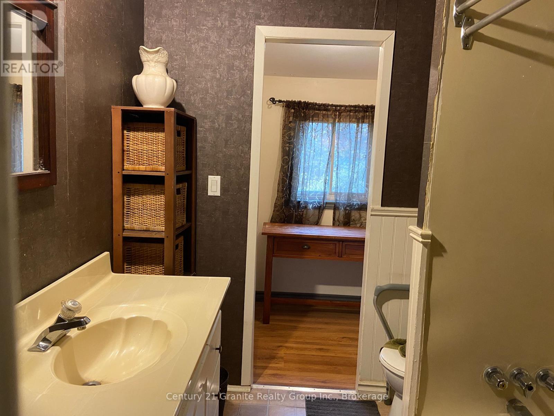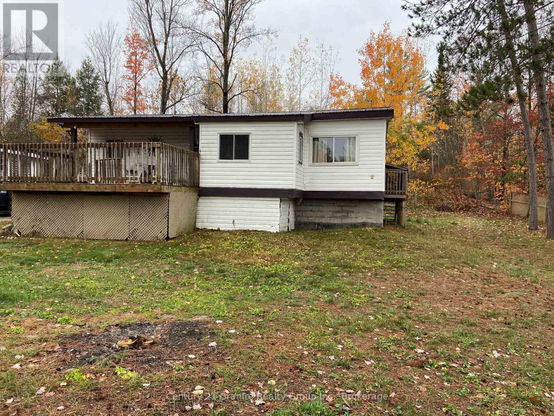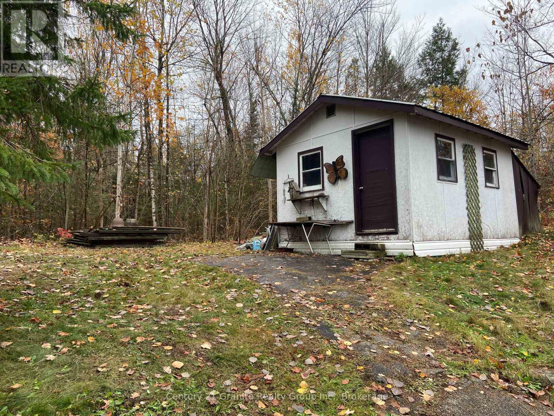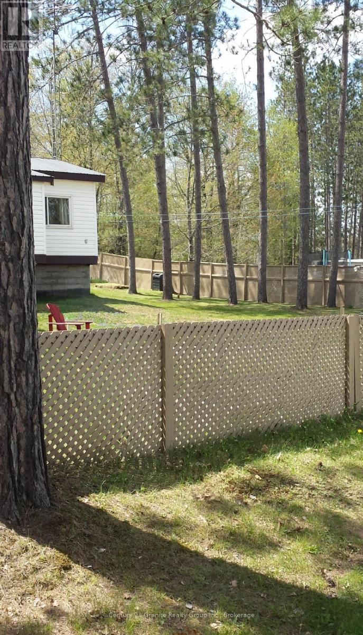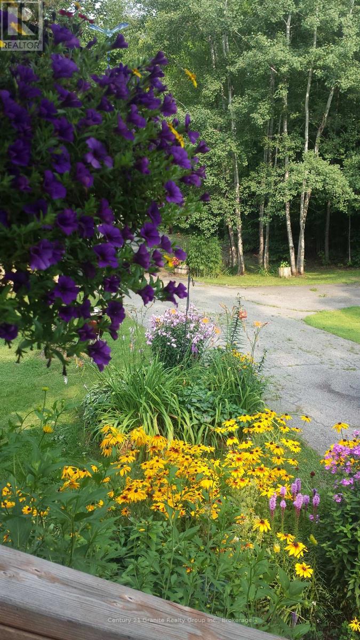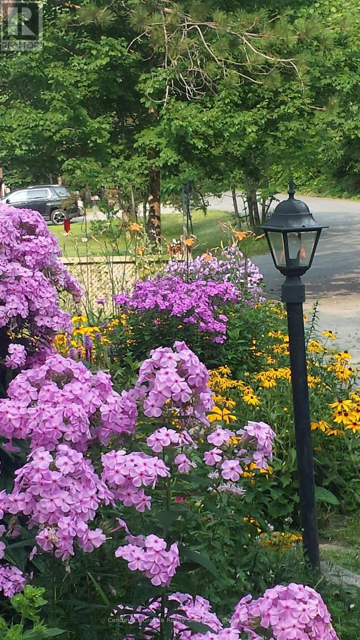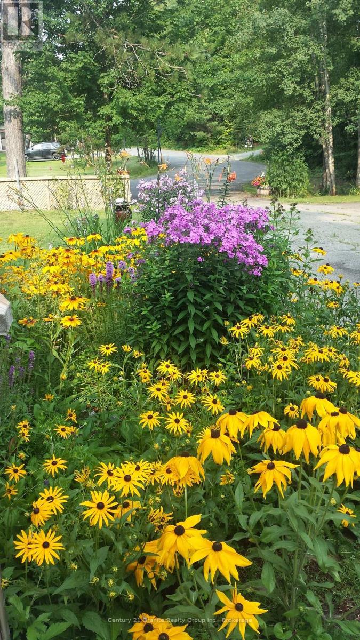1046 Lutterworth Pines Road Minden Hills, Ontario K0M 2K0
2 Bedroom
1 Bathroom
700 - 1,100 ft2
Bungalow
None
Forced Air
$299,000
Located a short distance to Minden on a year round municipal road and an oversized lot in Lutterworth Pines, this corner property backs on a forest. Serviced by a municipal water system this home has two bedrooms, a living room, kitchen, dining room and bathroom on the main floor. The 800 sq. ft. partially finished basement has potential for an in-law suite or an apartment. A workshop/storage building is an added bonus to this modular home. The property is being sold "as is/where is" with no representations or warranties. (id:54532)
Property Details
| MLS® Number | X12475906 |
| Property Type | Single Family |
| Community Name | Lutterworth |
| Amenities Near By | Hospital, Place Of Worship |
| Community Features | Community Centre |
| Equipment Type | Propane Tank |
| Features | Wooded Area, Flat Site, Dry, Level, Carpet Free, Sump Pump |
| Parking Space Total | 4 |
| Rental Equipment Type | Propane Tank |
| Structure | Deck, Shed, Outbuilding, Workshop |
Building
| Bathroom Total | 1 |
| Bedrooms Above Ground | 2 |
| Bedrooms Total | 2 |
| Age | 51 To 99 Years |
| Appliances | Water Heater, Dryer, Stove, Washer, Refrigerator |
| Architectural Style | Bungalow |
| Basement Development | Partially Finished |
| Basement Features | Separate Entrance |
| Basement Type | N/a, N/a (partially Finished) |
| Construction Style Attachment | Detached |
| Cooling Type | None |
| Exterior Finish | Steel, Vinyl Siding |
| Foundation Type | Block |
| Heating Fuel | Propane |
| Heating Type | Forced Air |
| Stories Total | 1 |
| Size Interior | 700 - 1,100 Ft2 |
| Type | House |
| Utility Water | Municipal Water |
Parking
| No Garage |
Land
| Acreage | No |
| Land Amenities | Hospital, Place Of Worship |
| Sewer | Septic System |
| Size Depth | 198 Ft |
| Size Frontage | 133 Ft |
| Size Irregular | 133 X 198 Ft |
| Size Total Text | 133 X 198 Ft|1/2 - 1.99 Acres |
Rooms
| Level | Type | Length | Width | Dimensions |
|---|---|---|---|---|
| Ground Level | Living Room | 5.8 m | 3.6 m | 5.8 m x 3.6 m |
| Ground Level | Kitchen | 4.8 m | 3 m | 4.8 m x 3 m |
| Ground Level | Dining Room | 4.8 m | 2.4 m | 4.8 m x 2.4 m |
| Ground Level | Bathroom | 4.3 m | 1.8 m | 4.3 m x 1.8 m |
| Ground Level | Primary Bedroom | 3.9 m | 3 m | 3.9 m x 3 m |
| Ground Level | Bedroom 2 | 4.9 m | 2.7 m | 4.9 m x 2.7 m |
Utilities
| Electricity | Installed |
Contact Us
Contact us for more information

