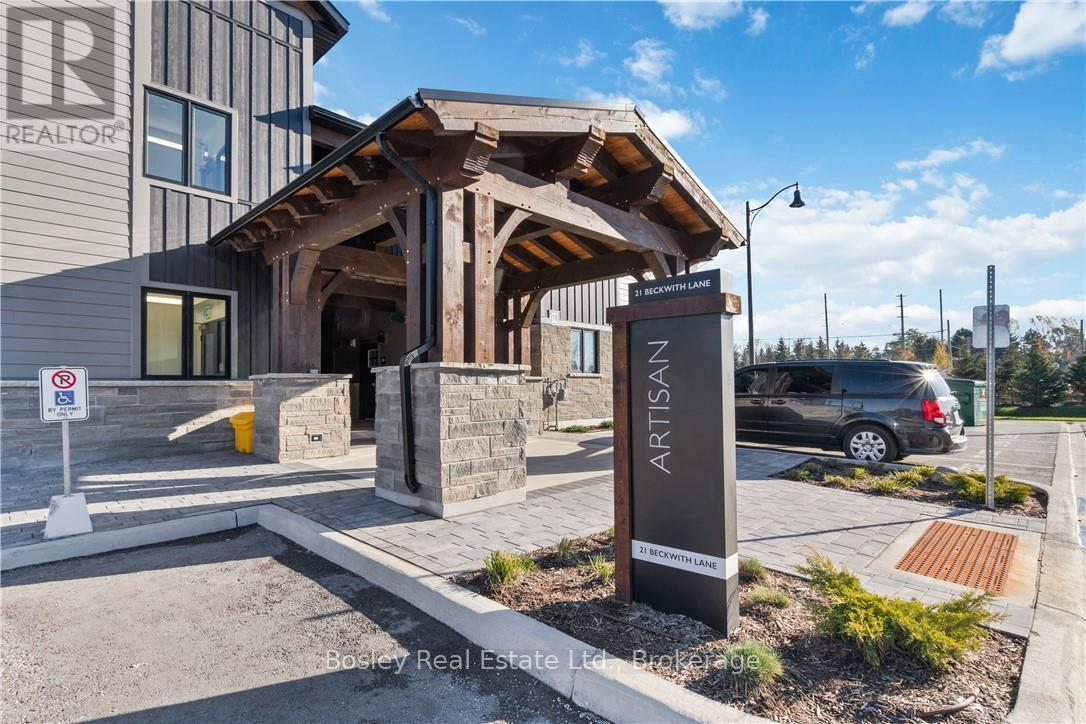105 - 21 Beckwith Lane Blue Mountains, Ontario L9Y 2X5
$2,450 Monthly
**ANNUAL LEASE, 2 bed, 2 bath, 2 PARKING** This is Blue Mountains best condo development, with mountain views, and Scandinavian-inspired spa amenities, minutes away from the Blue Moungain Village. Enjoy all of the four season activities that the area has to offer! In a great location in the complex with close access to the spa, and spectacular views of the mountain, and the trails. It features 2 bedrooms, 2 bathrooms, and an oversized balcony with gas bbq hookup. Ample storage, parking, and access to the Apres-Lounge are all included! (id:54532)
Property Details
| MLS® Number | X12252798 |
| Property Type | Single Family |
| Community Name | Blue Mountains |
| Community Features | Pet Restrictions |
| Features | Balcony |
| Parking Space Total | 2 |
| Pool Type | Outdoor Pool |
Building
| Bathroom Total | 1 |
| Bedrooms Above Ground | 2 |
| Bedrooms Total | 2 |
| Age | 0 To 5 Years |
| Amenities | Exercise Centre, Sauna, Party Room, Visitor Parking, Fireplace(s) |
| Appliances | Water Heater |
| Cooling Type | Central Air Conditioning |
| Exterior Finish | Stone |
| Fireplace Present | Yes |
| Fireplace Total | 1 |
| Foundation Type | Concrete |
| Heating Fuel | Natural Gas |
| Heating Type | Forced Air |
| Size Interior | 800 - 899 Ft2 |
| Type | Apartment |
Parking
| No Garage |
Land
| Acreage | No |
Rooms
| Level | Type | Length | Width | Dimensions |
|---|---|---|---|---|
| Main Level | Living Room | 5.89 m | 3.81 m | 5.89 m x 3.81 m |
| Main Level | Dining Room | 5.89 m | 3.81 m | 5.89 m x 3.81 m |
| Main Level | Kitchen | 2.44 m | 2.18 m | 2.44 m x 2.18 m |
| Main Level | Primary Bedroom | 4.06 m | 3.05 m | 4.06 m x 3.05 m |
| Main Level | Bedroom | 2.79 m | 2.77 m | 2.79 m x 2.77 m |
https://www.realtor.ca/real-estate/28537335/105-21-beckwith-lane-blue-mountains-blue-mountains
Contact Us
Contact us for more information


















































































