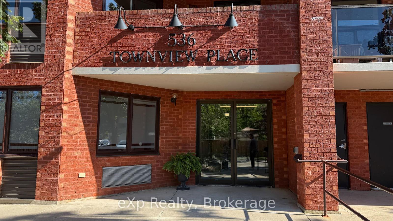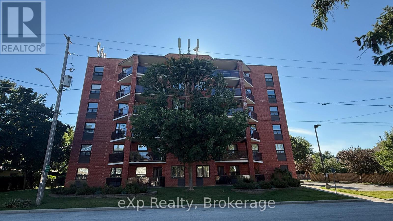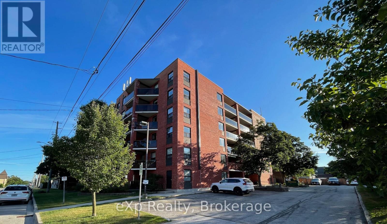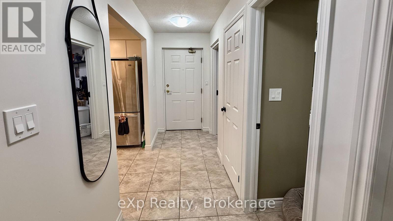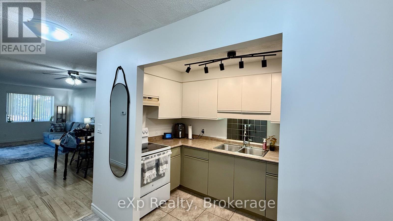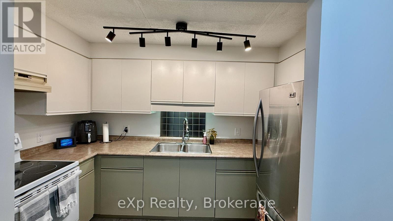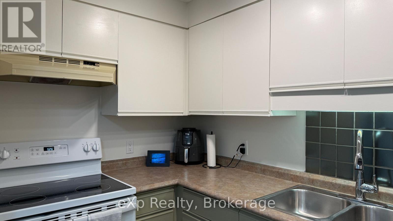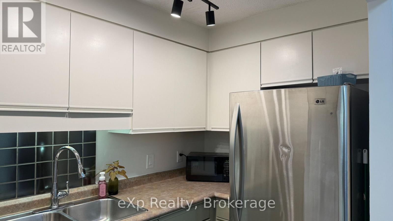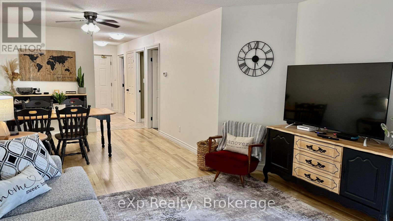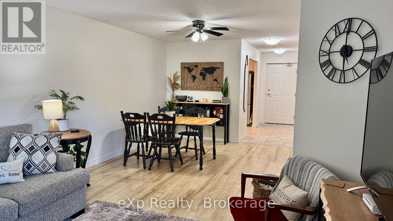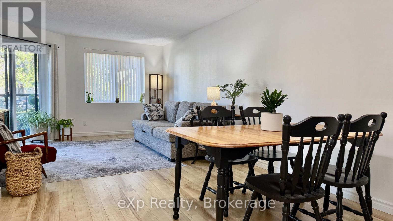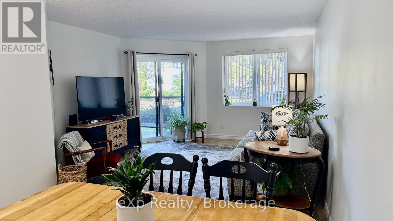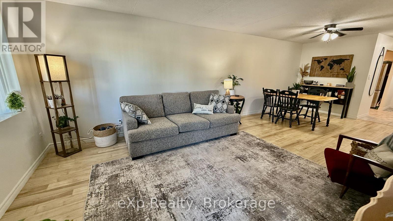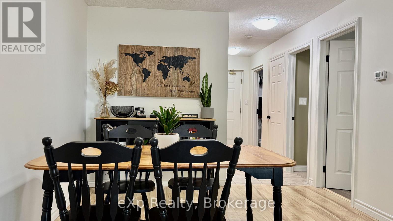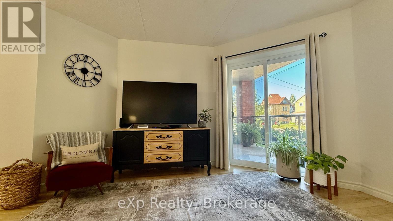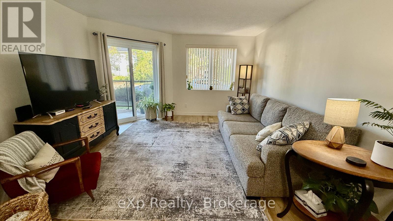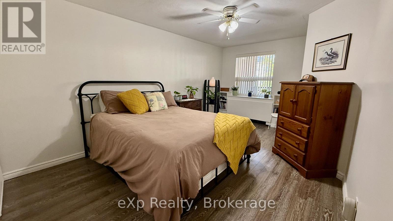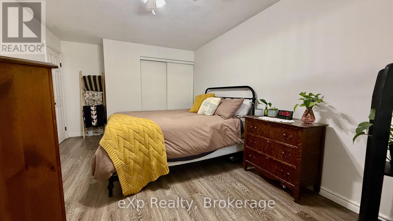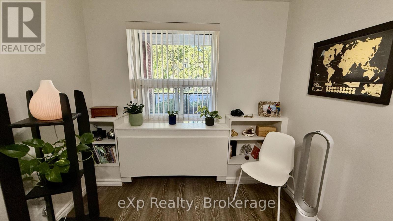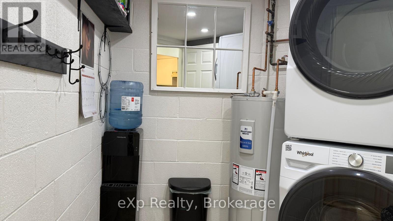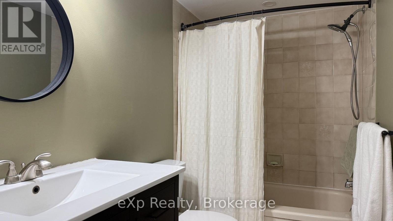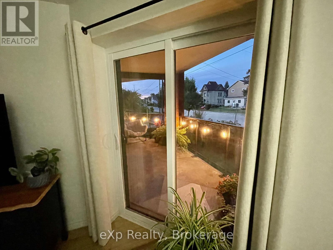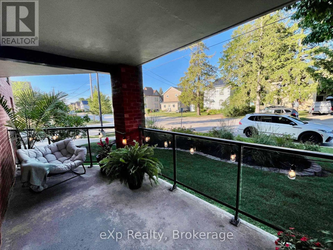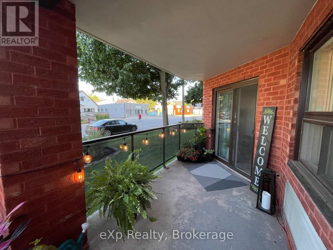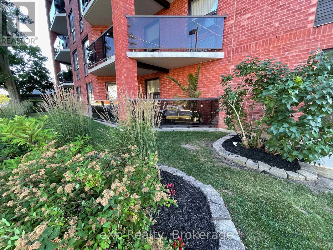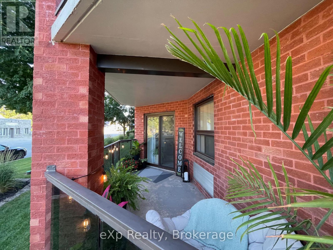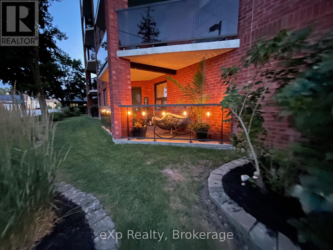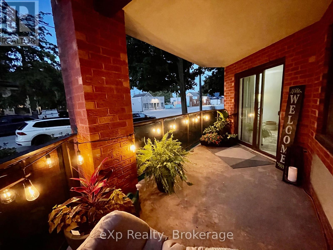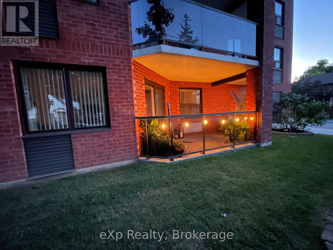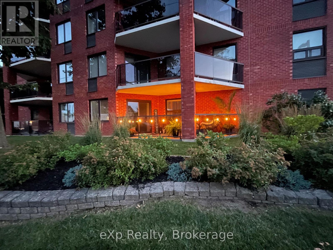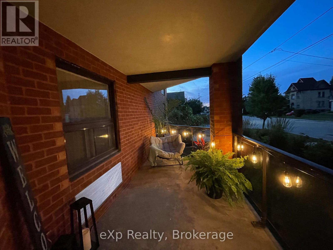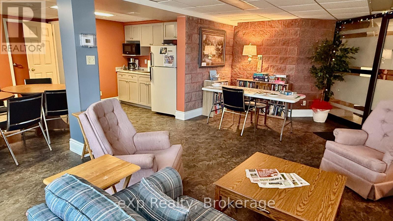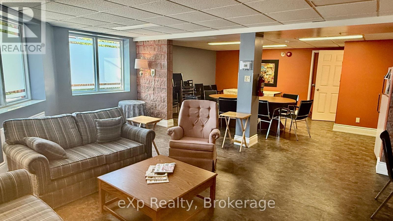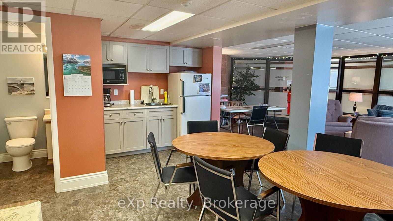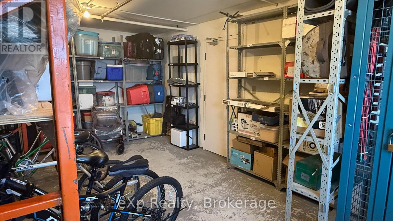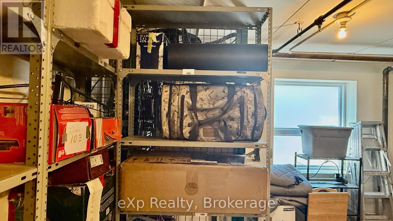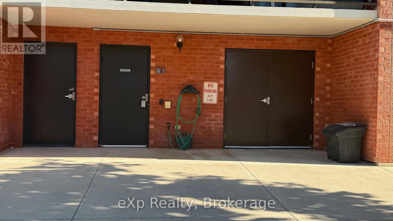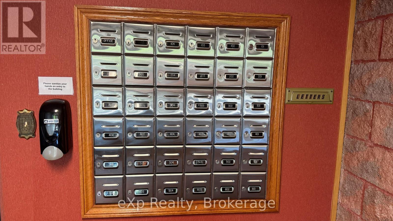105 - 536 11th Avenue E Hanover, Ontario N4N 2S4
$299,900Maintenance, Parking, Insurance, Water
$403 Monthly
Maintenance, Parking, Insurance, Water
$403 MonthlyWelcome to 105-536 11th Ave in Hanover a bright and spacious main floor condo offering comfortable, low-maintenance living in a prime location. This move-in-ready unit features an open-concept layout with a generous living and dining area, a practical kitchen, a very spacious bedroom, and a 4-piece bath. Enjoy convenient main floor access with a lovely street-facing patio, perfect for morning coffee or watching the town go by. The condo also includes in-unit laundry, a utility/storage room, and all appliances. Located just steps from downtown and local amenities, this unit is ideal for those looking to downsize or simplify. Condo fees are $403/month, and immediate possession is available. (id:54532)
Property Details
| MLS® Number | X12299729 |
| Property Type | Single Family |
| Community Name | Hanover |
| Amenities Near By | Golf Nearby, Hospital, Schools |
| Community Features | Pets Allowed With Restrictions, Community Centre |
| Equipment Type | None |
| Features | Balcony |
| Parking Space Total | 1 |
| Rental Equipment Type | None |
Building
| Bathroom Total | 1 |
| Bedrooms Above Ground | 1 |
| Bedrooms Total | 1 |
| Age | 31 To 50 Years |
| Amenities | Visitor Parking, Party Room, Storage - Locker |
| Appliances | Water Meter, Dryer, Stove, Washer, Refrigerator |
| Basement Type | None |
| Cooling Type | Central Air Conditioning |
| Exterior Finish | Brick |
| Fire Protection | Security System |
| Heating Fuel | Electric |
| Heating Type | Forced Air |
| Size Interior | 700 - 799 Ft2 |
| Type | Apartment |
Parking
| No Garage |
Land
| Acreage | No |
| Land Amenities | Golf Nearby, Hospital, Schools |
| Surface Water | River/stream |
| Zoning Description | R5 |
Rooms
| Level | Type | Length | Width | Dimensions |
|---|---|---|---|---|
| Ground Level | Bedroom | 3.2 m | 5.1 m | 3.2 m x 5.1 m |
| Ground Level | Kitchen | 1.7 m | 3.3 m | 1.7 m x 3.3 m |
| Ground Level | Laundry Room | 2.2 m | 2.2 m | 2.2 m x 2.2 m |
| Ground Level | Living Room | 3.9 m | 3.8 m | 3.9 m x 3.8 m |
| Ground Level | Dining Room | 3.1 m | 3.5 m | 3.1 m x 3.5 m |
| Ground Level | Bathroom | 3.2 m | 1.5 m | 3.2 m x 1.5 m |
https://www.realtor.ca/real-estate/28637216/105-536-11th-avenue-e-hanover-hanover
Contact Us
Contact us for more information
Nicole Schnurr
Salesperson
www.realtyladiesngents.com/
www.facebook.com/realtyladies/
www.instagram.com/realtyladiesngents/

