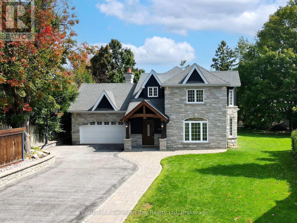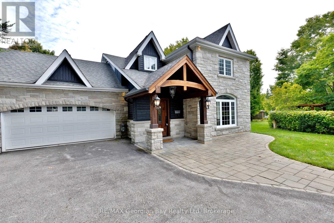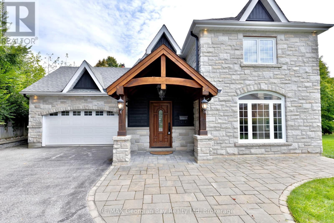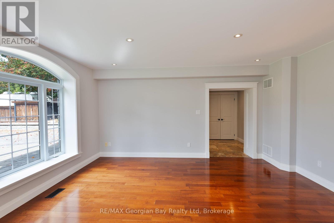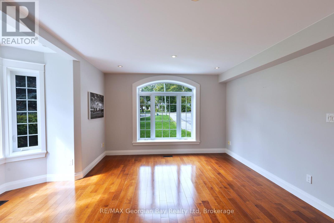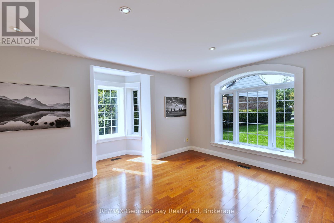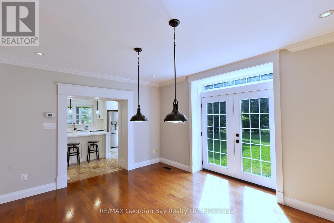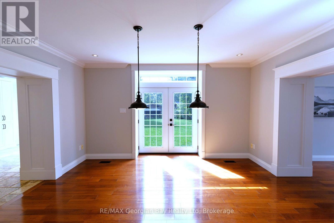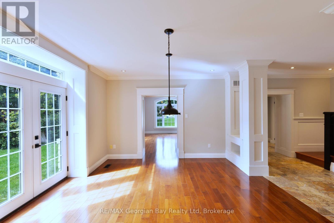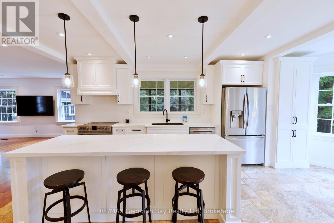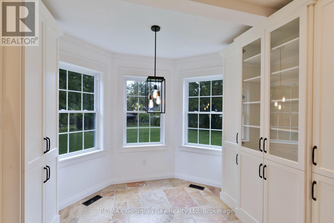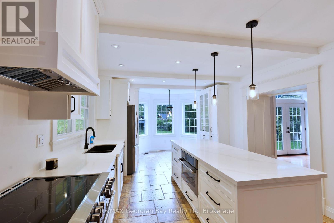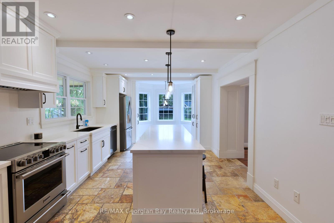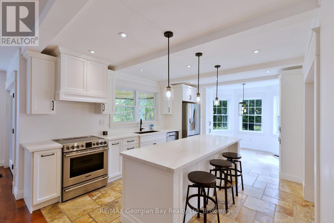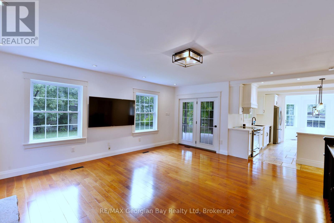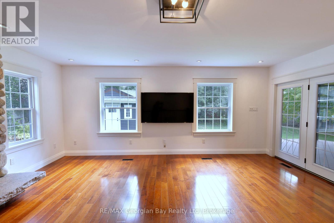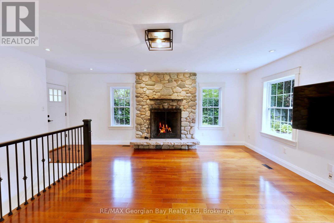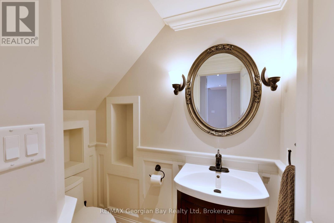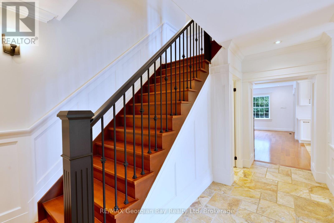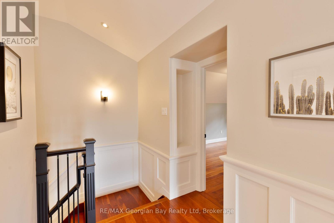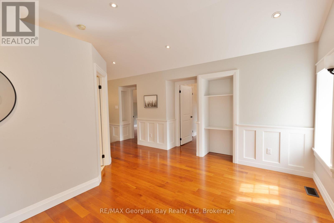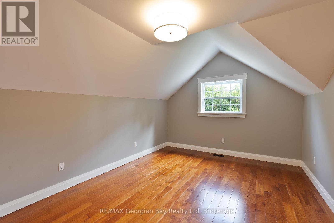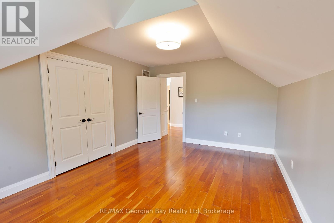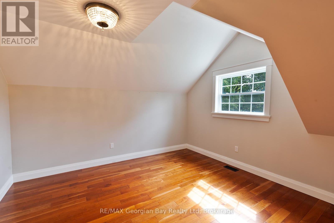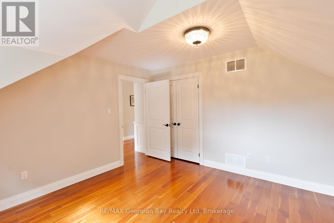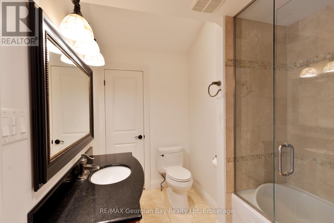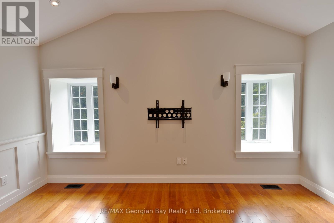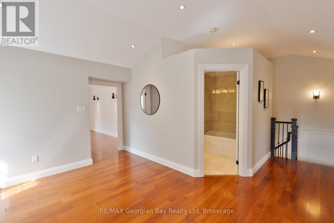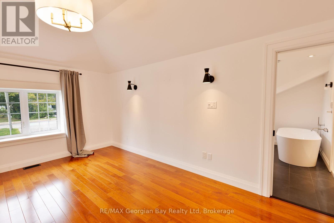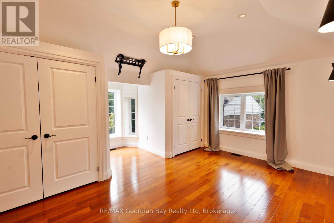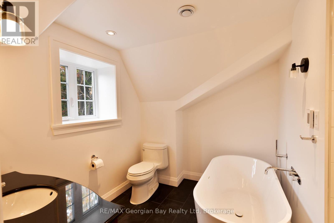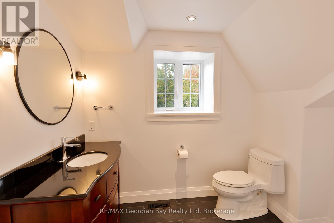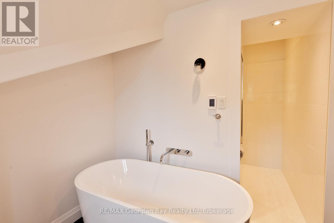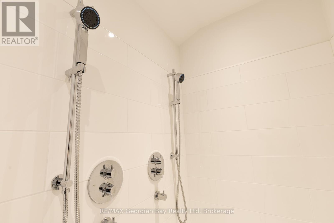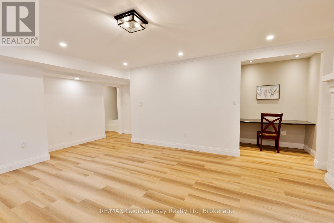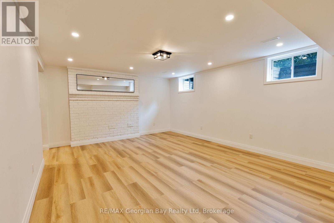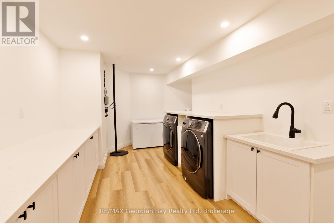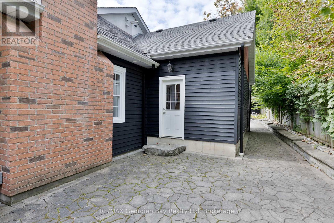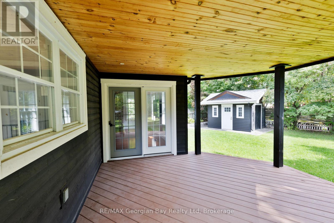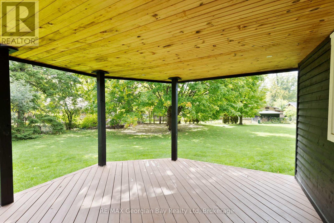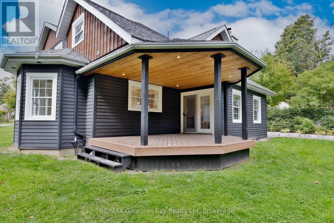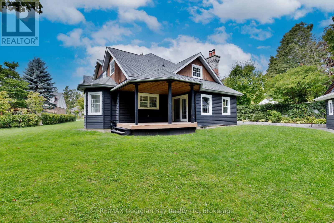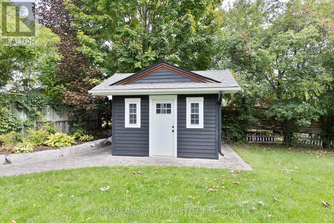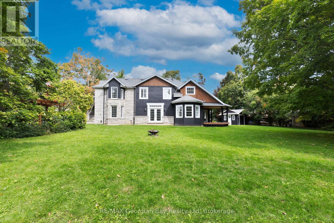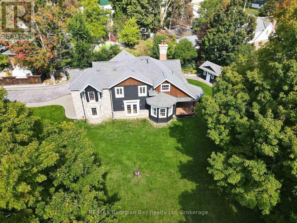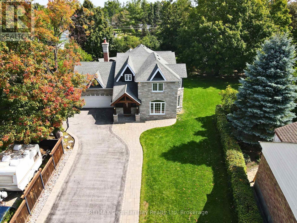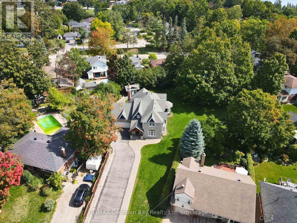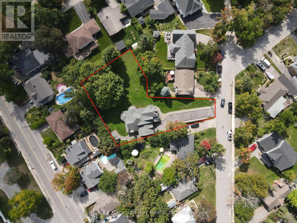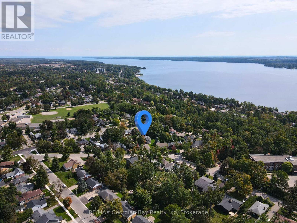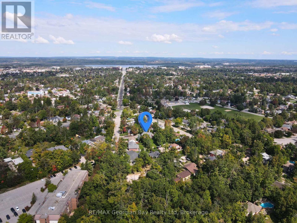105 Duckworth Street Barrie, Ontario L4M 3V9
$1,499,777
Welcome to this beautifully updated 2-storey home on a rare half-acre lot in Barrie's sought-after Codrington community. Offering nearly 3,000 sq. ft. above grade, this home blends timeless character with modern comfort. Highlights include hardwood & travertine floors, custom millwork, formal living & dining rooms, family room with Rumford fireplace, and a chefs kitchen with quartz counters, island & stainless steel appliances. Upstairs features 3 spacious bedrooms plus a versatile bonus room, including a luxurious primary suite with spa-like ensuite. The finished lower level adds rec space, bright laundry & ample storage. Enjoy a private backyard with covered porch, Maibec wood siding, limestone accents, in-ground sprinklers & oversized shed. All within walking distance to Barrie's waterfront, parks, restaurants, trails, and the vibrant downtown core. (id:54532)
Property Details
| MLS® Number | S12400992 |
| Property Type | Single Family |
| Community Name | Codrington |
| Amenities Near By | Public Transit, Schools, Beach, Hospital |
| Features | Wooded Area, Irregular Lot Size, Carpet Free, Sump Pump |
| Parking Space Total | 10 |
| Structure | Porch, Shed |
Building
| Bathroom Total | 3 |
| Bedrooms Above Ground | 3 |
| Bedrooms Below Ground | 1 |
| Bedrooms Total | 4 |
| Amenities | Fireplace(s) |
| Appliances | Water Heater, Water Softener, Garage Door Opener Remote(s), Dishwasher, Dryer, Freezer, Hood Fan, Humidifier, Microwave, Stove, Washer, Window Coverings, Refrigerator |
| Basement Development | Partially Finished |
| Basement Type | Full (partially Finished) |
| Construction Status | Insulation Upgraded |
| Construction Style Attachment | Detached |
| Cooling Type | Central Air Conditioning |
| Exterior Finish | Wood, Stone |
| Fireplace Present | Yes |
| Fireplace Total | 1 |
| Foundation Type | Poured Concrete, Stone |
| Half Bath Total | 1 |
| Heating Fuel | Natural Gas |
| Heating Type | Forced Air |
| Stories Total | 2 |
| Size Interior | 2,500 - 3,000 Ft2 |
| Type | House |
| Utility Water | Municipal Water |
Parking
| Attached Garage | |
| Garage |
Land
| Acreage | No |
| Land Amenities | Public Transit, Schools, Beach, Hospital |
| Landscape Features | Lawn Sprinkler, Landscaped |
| Sewer | Sanitary Sewer |
| Size Depth | 330 Ft ,3 In |
| Size Frontage | 37 Ft ,8 In |
| Size Irregular | 37.7 X 330.3 Ft |
| Size Total Text | 37.7 X 330.3 Ft|1/2 - 1.99 Acres |
| Surface Water | Lake/pond |
Rooms
| Level | Type | Length | Width | Dimensions |
|---|---|---|---|---|
| Second Level | Bathroom | 2.09 m | 2.61 m | 2.09 m x 2.61 m |
| Second Level | Bathroom | 3.43 m | 4.5 m | 3.43 m x 4.5 m |
| Second Level | Primary Bedroom | 5.05 m | 4.85 m | 5.05 m x 4.85 m |
| Second Level | Bedroom 2 | 4.72 m | 3.68 m | 4.72 m x 3.68 m |
| Second Level | Bedroom 3 | 3.88 m | 3.57 m | 3.88 m x 3.57 m |
| Second Level | Media | 5.58 m | 5.54 m | 5.58 m x 5.54 m |
| Basement | Recreational, Games Room | 6.21 m | 5.61 m | 6.21 m x 5.61 m |
| Basement | Laundry Room | 5.57 m | 3.24 m | 5.57 m x 3.24 m |
| Main Level | Foyer | 4.62 m | 2.44 m | 4.62 m x 2.44 m |
| Main Level | Bathroom | 1.45 m | 2.37 m | 1.45 m x 2.37 m |
| Main Level | Living Room | 5.1 m | 4.85 m | 5.1 m x 4.85 m |
| Main Level | Dining Room | 4.5 m | 3.97 m | 4.5 m x 3.97 m |
| Main Level | Kitchen | 4.01 m | 3.65 m | 4.01 m x 3.65 m |
| Main Level | Eating Area | 4.01 m | 2.89 m | 4.01 m x 2.89 m |
| Main Level | Family Room | 6.26 m | 5.63 m | 6.26 m x 5.63 m |
https://www.realtor.ca/real-estate/28856895/105-duckworth-street-barrie-codrington-codrington
Contact Us
Contact us for more information
Kevin Ellis
Broker
www.facebook.com/
twitter.com/KevinEllis777
www.linkedin.com/pub/kevin-ellis/2b/8b8/811/
Troy Ellis
Salesperson

