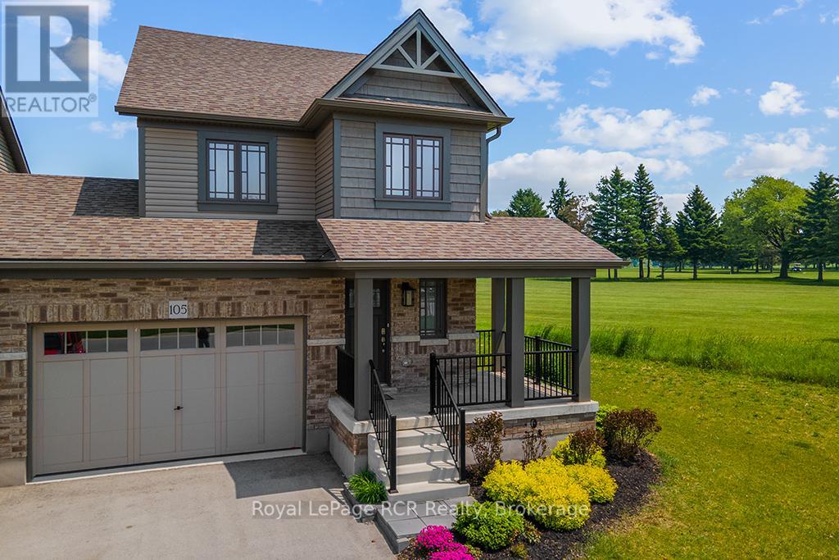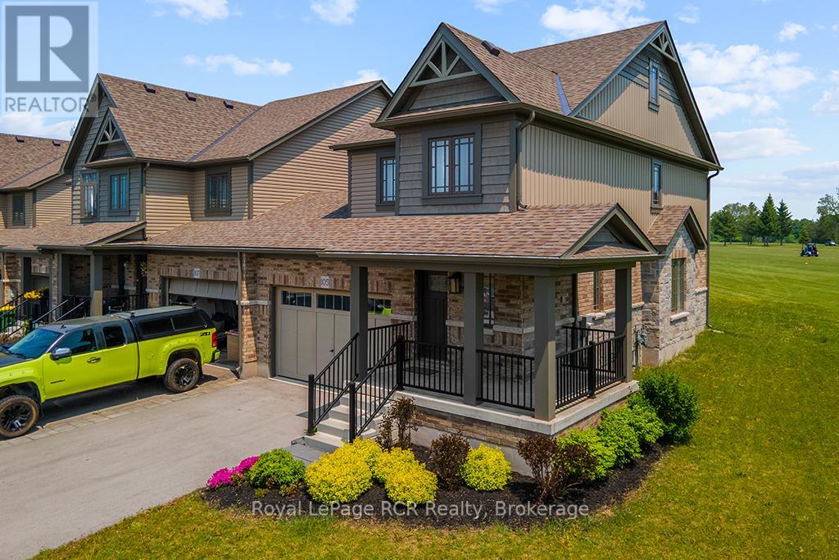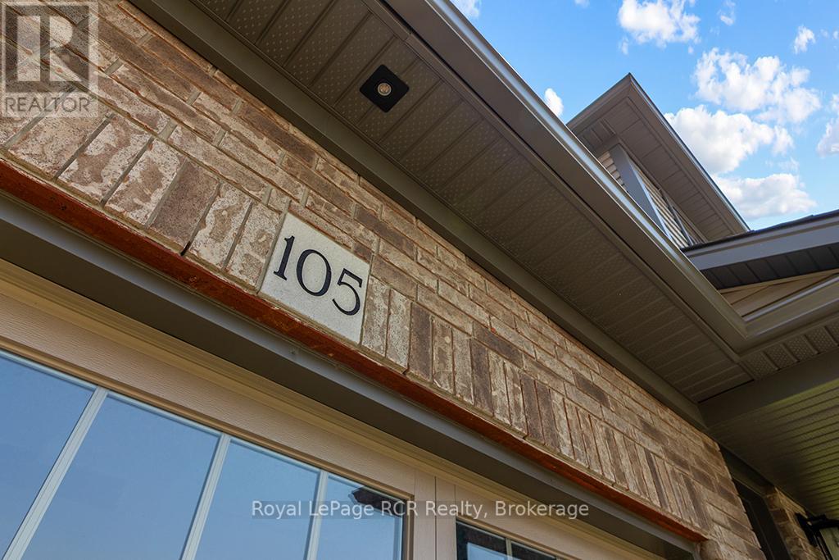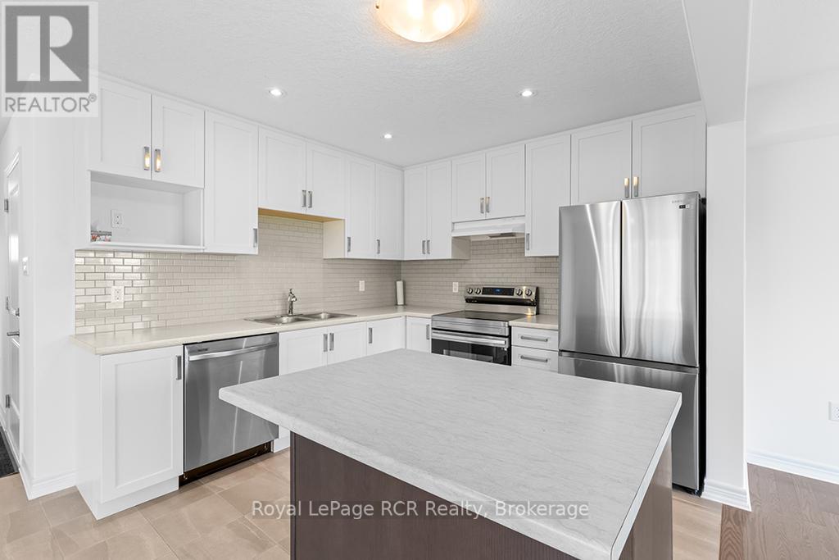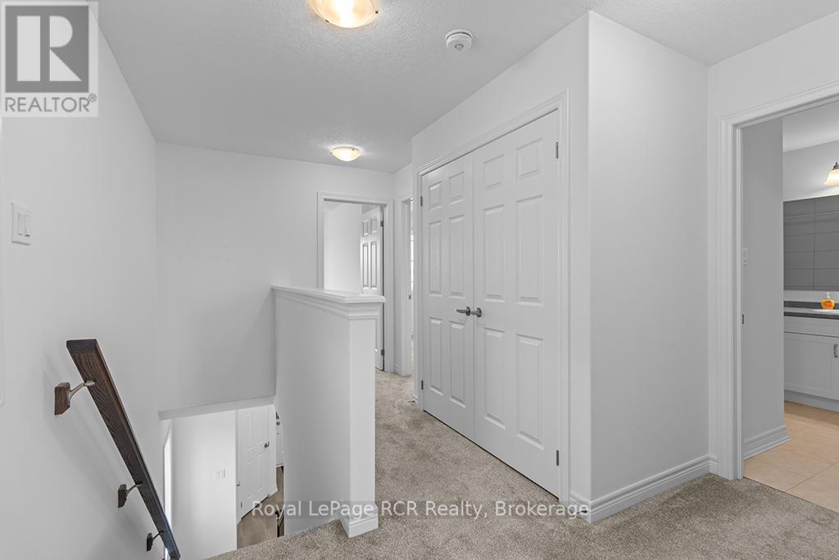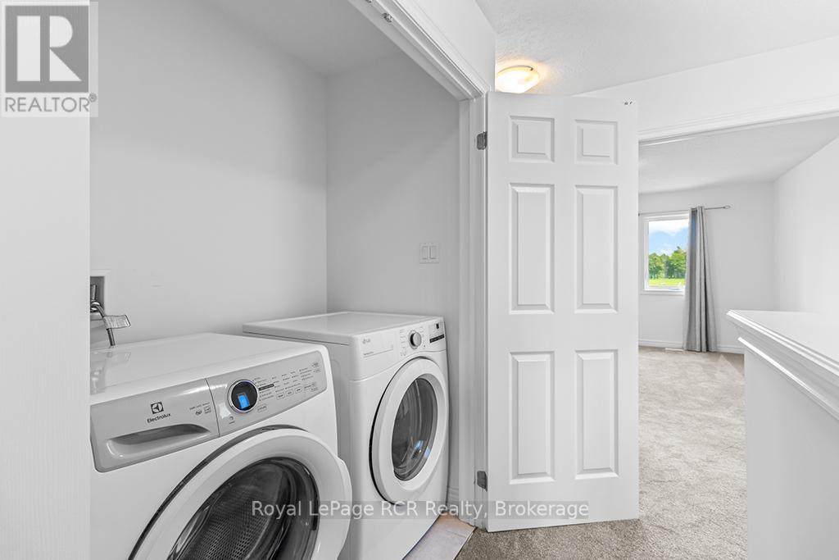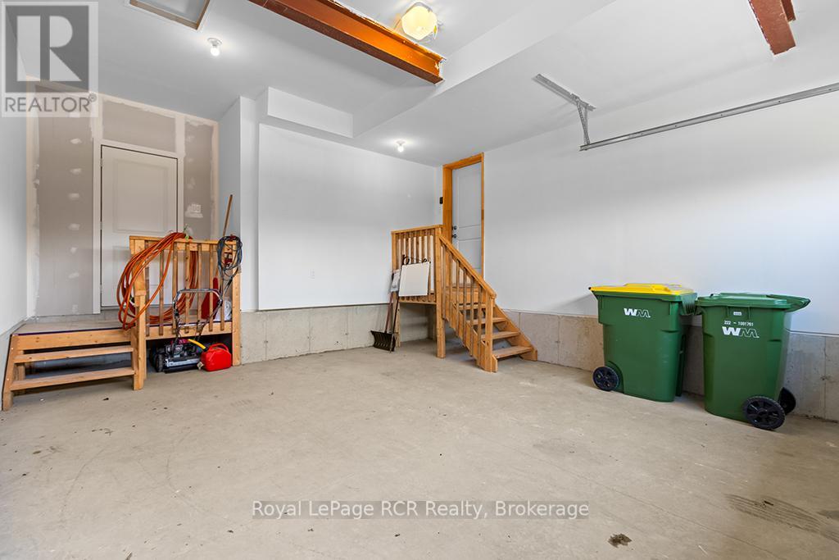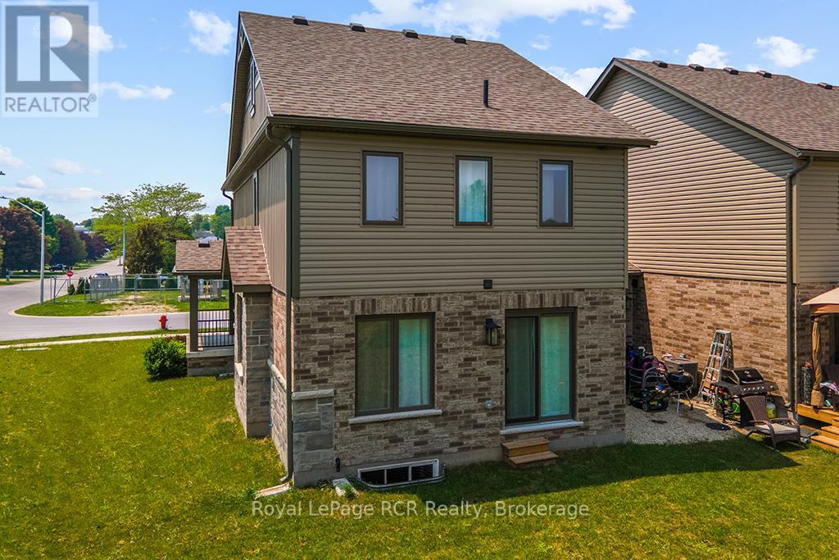105 Stan Baker Boulevard Grey Highlands, Ontario N0C 1H0
$599,900
Welcome to this beautifully upgraded end unit townhome backing onto the Markdale Golf and Curling Club. With approximately 1,500 square feet of finished living space and $20,000 in builder upgrades, this home combines comfort, style, and location. Enjoy your morning coffee or evening unwind on the inviting wrap-around covered front porch. Step inside to a spacious tiled foyer with convenient inside access to the 1.5-car garage, which also features a rear man door leading to the backyard. The bright, open-concept main floor features pot lights, gleaming hardwood flooring, large windows that flood the space with natural light, and a walkout to your private backyard. The modern kitchen includes a breakfast bar, built-in stainless steel appliances, and a new backsplash perfect for entertaining or daily family life. Upstairs, the primary bedroom offers a peaceful retreat with a walk-in closet and a private 3-piece en suite. Two additional generously sized bedrooms, a 4-piece bath, and a convenient second-floor laundry area complete this level. The full unfinished basement offers plenty of potential to create additional living space tailored to your needs and tastes. This home also includes a private driveway with parking for four vehicles. Ideal for golf lovers, you can walk right out to play a round at the adjacent Markdale Golf and Curling Club. Located in the fast-growing community of Markdale, you're close to the new hospital, a new community school, parks, shopping, recreation, and dining. Just a short drive to Beaver Valley, Lake Eugenia, and numerous other outdoor attractions. Only 45 minutes to Collingwood and 30 minutes to Owen Sound. Book your viewing today! (id:54532)
Property Details
| MLS® Number | X12206138 |
| Property Type | Single Family |
| Community Name | Grey Highlands |
| Amenities Near By | Hospital, Park, Schools, Ski Area |
| Equipment Type | Water Heater |
| Features | Level |
| Parking Space Total | 3 |
| Rental Equipment Type | Water Heater |
Building
| Bathroom Total | 3 |
| Bedrooms Above Ground | 3 |
| Bedrooms Total | 3 |
| Age | 0 To 5 Years |
| Appliances | Garage Door Opener Remote(s), Water Heater |
| Basement Development | Unfinished |
| Basement Type | Full (unfinished) |
| Construction Style Attachment | Attached |
| Cooling Type | Central Air Conditioning |
| Exterior Finish | Stone, Vinyl Siding |
| Foundation Type | Poured Concrete |
| Half Bath Total | 1 |
| Heating Fuel | Natural Gas |
| Heating Type | Forced Air |
| Stories Total | 2 |
| Size Interior | 1,100 - 1,500 Ft2 |
| Type | Row / Townhouse |
| Utility Water | Municipal Water |
Parking
| Attached Garage | |
| Garage |
Land
| Acreage | No |
| Land Amenities | Hospital, Park, Schools, Ski Area |
| Landscape Features | Landscaped |
| Sewer | Sanitary Sewer |
| Size Depth | 99 Ft ,10 In |
| Size Frontage | 53 Ft ,9 In |
| Size Irregular | 53.8 X 99.9 Ft |
| Size Total Text | 53.8 X 99.9 Ft |
Rooms
| Level | Type | Length | Width | Dimensions |
|---|---|---|---|---|
| Second Level | Primary Bedroom | 3.86 m | 4.19 m | 3.86 m x 4.19 m |
| Second Level | Bedroom 2 | 2.99 m | 3.14 m | 2.99 m x 3.14 m |
| Second Level | Bedroom 3 | 2.54 m | 3.5 m | 2.54 m x 3.5 m |
| Second Level | Bathroom | Measurements not available | ||
| Second Level | Bathroom | Measurements not available | ||
| Main Level | Foyer | 1.29 m | 6.22 m | 1.29 m x 6.22 m |
| Main Level | Kitchen | 3.35 m | 6.07 m | 3.35 m x 6.07 m |
| Main Level | Living Room | 2.56 m | 2.97 m | 2.56 m x 2.97 m |
| Main Level | Bathroom | Measurements not available |
Utilities
| Cable | Available |
| Electricity | Installed |
| Sewer | Installed |
https://www.realtor.ca/real-estate/28437436/105-stan-baker-boulevard-grey-highlands-grey-highlands
Contact Us
Contact us for more information
Ruthanne Risk
Salesperson
www.ruthannesellsrealestate.com/
www.facebook.com/ruthanneriskroyallepage

