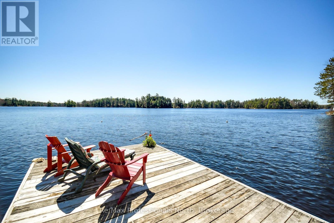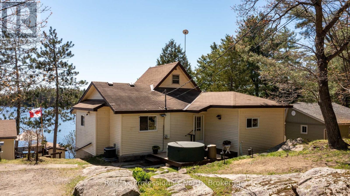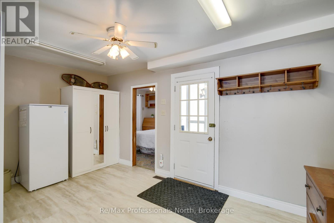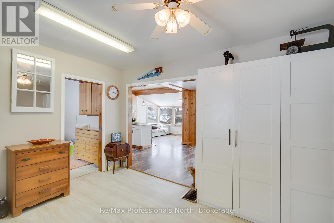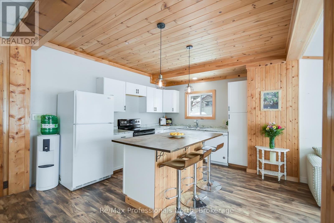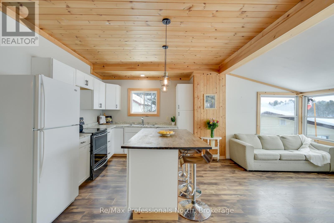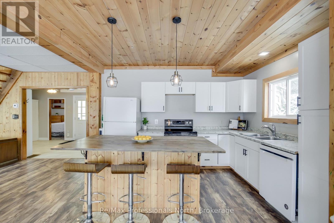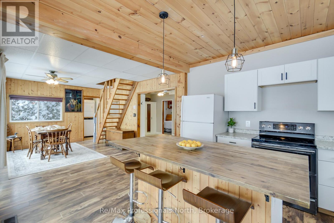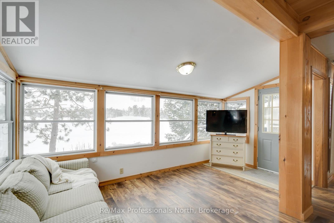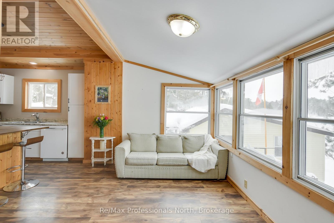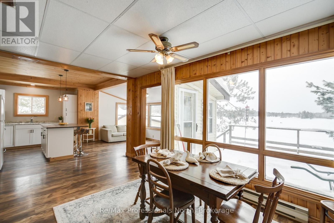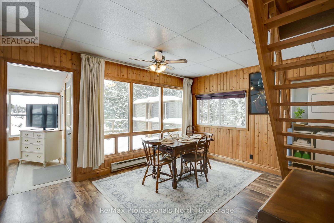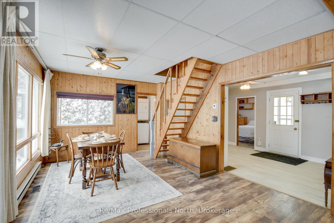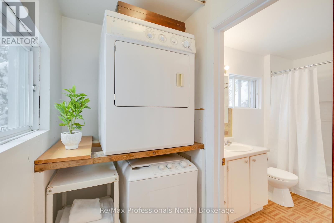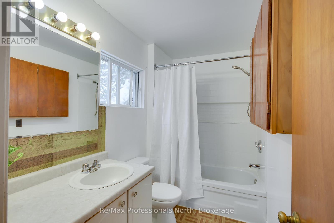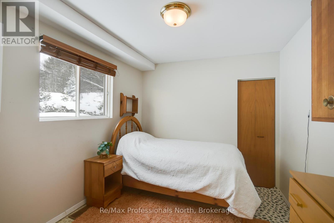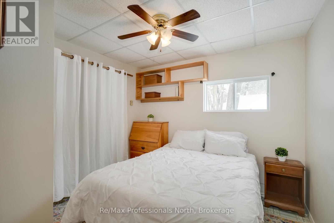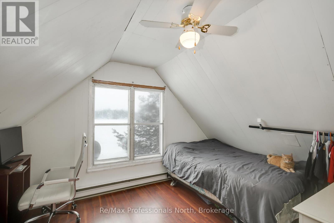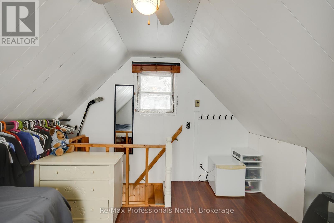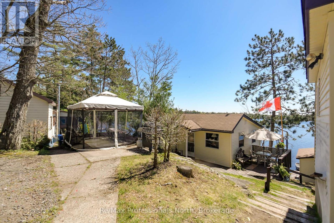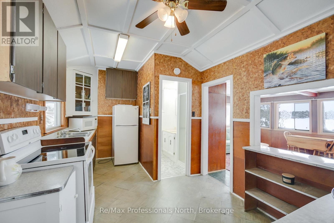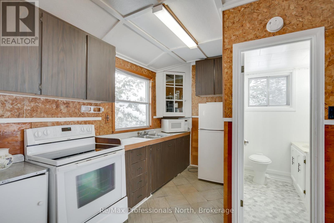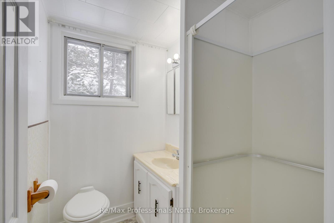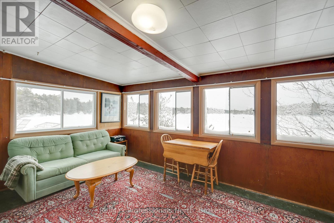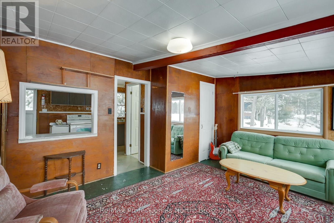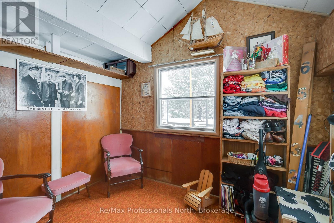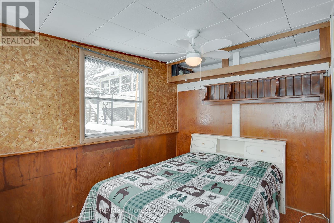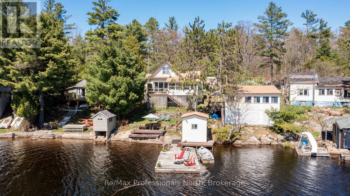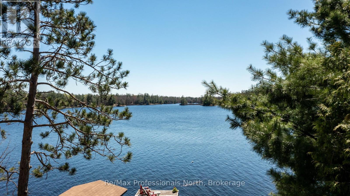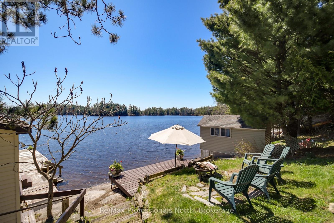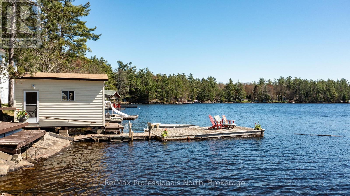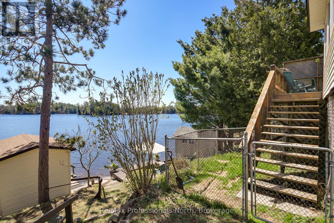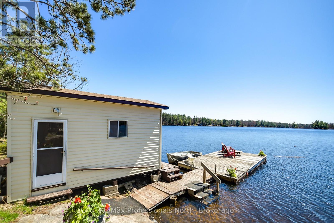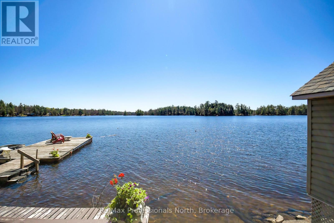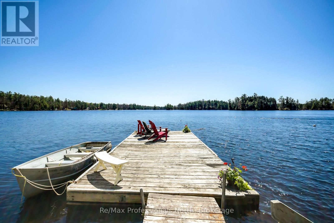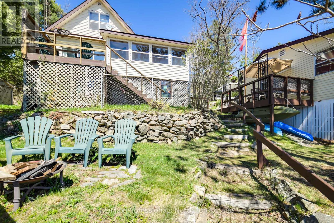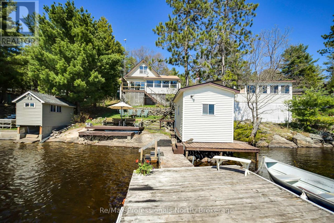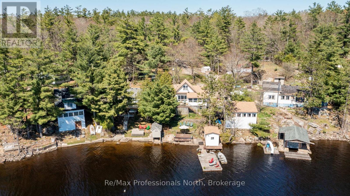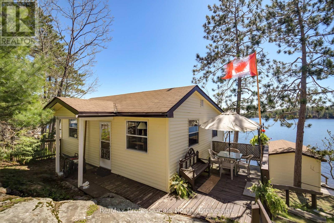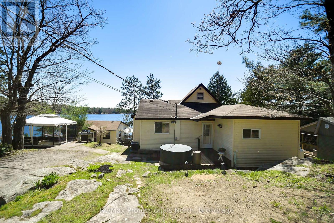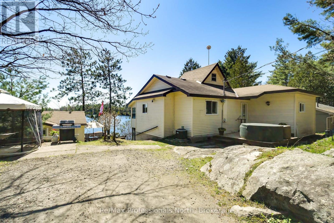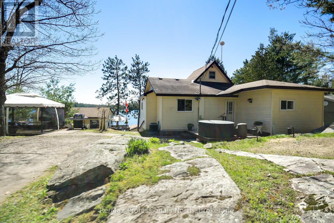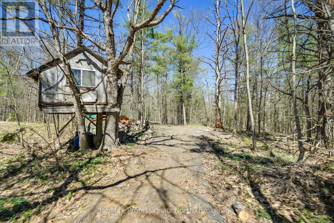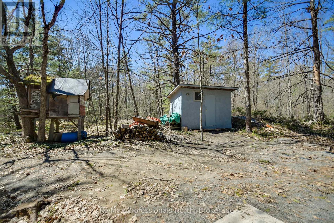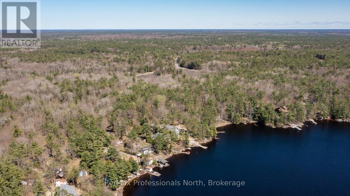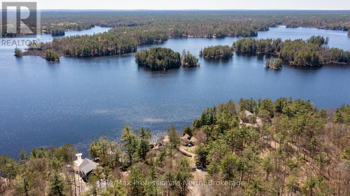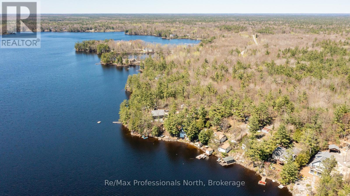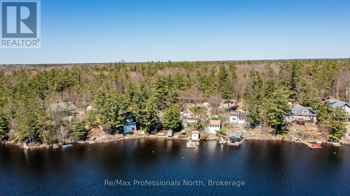1055 Evanswood Drive Gravenhurst, Ontario P0E 1G0
$789,900
Enjoy a gentle slope to 90 feet of sandy/rocky shoreline, perfect for swimming and boating. Multiple docks, seating areas, and a dry boathouse make lakeside living effortless. The main cottage offers 3 bedrooms, 1 bathroom, and an open-concept kitchen, living, and dining area that showcase stunning lake views. Convenient main-floor living with all spaces on one level, except for one bedroom located in the upstairs loft. Between the main cottage and the lake sits a seasonal 2-bedroom, 1-bathroom guest house featuring a full kitchen and panoramic waterfront windows ideal for hosting family and friends or creating rental income. Across the road, a separate wooded lot includes a shed and treehouse, with plenty of room to add a garage, play area, or future expansion. Key updates in 2021 include a new septic system, furnace, and central air, ensuring year-round comfort and peace of mind. Whether you're seeking a family retreat, multi-generational getaway, or an investment opportunity, this Morrison Lake gem offers the perfect blend of relaxation, recreation, and long-term potential. (id:54532)
Property Details
| MLS® Number | X12208838 |
| Property Type | Single Family |
| Community Name | Wood (Gravenhurst) |
| Community Features | Fishing |
| Easement | Right Of Way |
| Features | Wooded Area, Rocky, Sloping, Waterway, Open Space, Guest Suite |
| Parking Space Total | 8 |
| Structure | Deck, Shed, Boathouse, Dock |
| View Type | View, Direct Water View |
| Water Front Type | Waterfront |
Building
| Bathroom Total | 2 |
| Bedrooms Above Ground | 5 |
| Bedrooms Total | 5 |
| Age | 51 To 99 Years |
| Appliances | Dishwasher, Dryer, Freezer, Stove, Washer, Refrigerator |
| Basement Development | Unfinished |
| Basement Type | Crawl Space (unfinished) |
| Construction Style Attachment | Detached |
| Cooling Type | Central Air Conditioning |
| Exterior Finish | Vinyl Siding |
| Foundation Type | Block |
| Heating Fuel | Propane |
| Heating Type | Forced Air |
| Stories Total | 2 |
| Size Interior | 1,100 - 1,500 Ft2 |
| Type | House |
| Utility Water | Lake/river Water Intake |
Parking
| No Garage | |
| R V |
Land
| Access Type | Private Road, Year-round Access, Private Docking |
| Acreage | No |
| Sewer | Septic System |
| Size Depth | 156 Ft |
| Size Frontage | 90 Ft |
| Size Irregular | 90 X 156 Ft |
| Size Total Text | 90 X 156 Ft|1/2 - 1.99 Acres |
| Zoning Description | Rw-6 |
Rooms
| Level | Type | Length | Width | Dimensions |
|---|---|---|---|---|
| Second Level | Bedroom | 3.43 m | 4.19 m | 3.43 m x 4.19 m |
| Main Level | Bedroom | 3.33 m | 2.29 m | 3.33 m x 2.29 m |
| Main Level | Bedroom | 3.17 m | 2.29 m | 3.17 m x 2.29 m |
| Main Level | Bathroom | 1.63 m | 1.78 m | 1.63 m x 1.78 m |
| Main Level | Living Room | 3.53 m | 4.88 m | 3.53 m x 4.88 m |
| Main Level | Dining Room | 2.31 m | 4.72 m | 2.31 m x 4.72 m |
| Main Level | Kitchen | 3.61 m | 3.91 m | 3.61 m x 3.91 m |
| Main Level | Primary Bedroom | 2.87 m | 3.05 m | 2.87 m x 3.05 m |
| Main Level | Bedroom | 2.72 m | 3.15 m | 2.72 m x 3.15 m |
| Main Level | Bathroom | 2.77 m | 1.6 m | 2.77 m x 1.6 m |
| Main Level | Living Room | 3.63 m | 4.75 m | 3.63 m x 4.75 m |
| Main Level | Kitchen | 2.84 m | 4.67 m | 2.84 m x 4.67 m |
Utilities
| Electricity | Installed |
| Electricity Connected | Connected |
| Wireless | Available |
Contact Us
Contact us for more information

