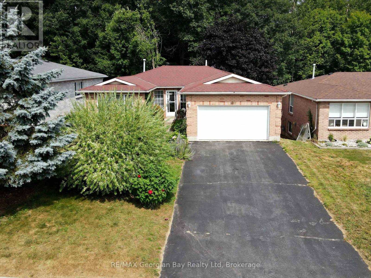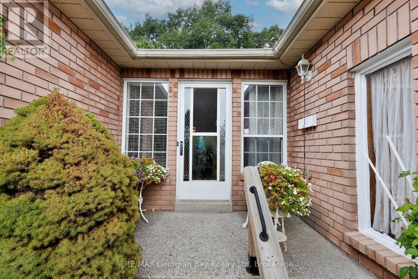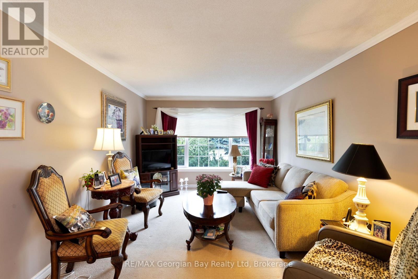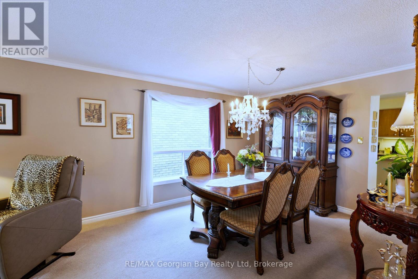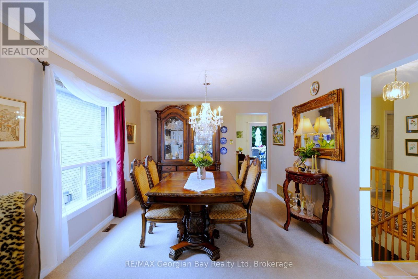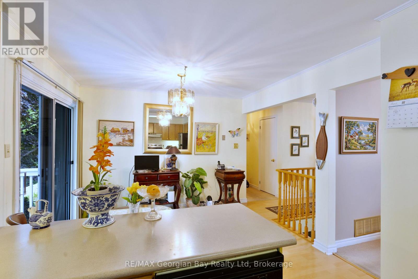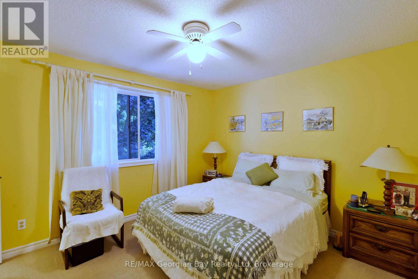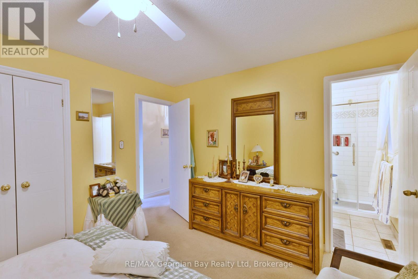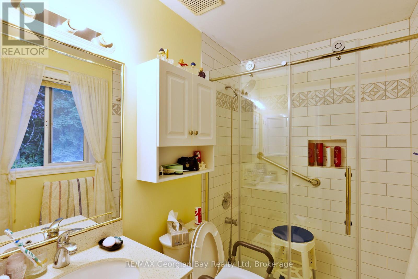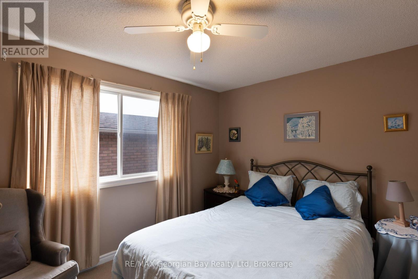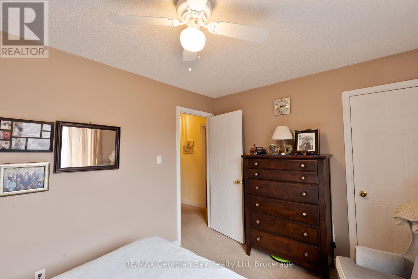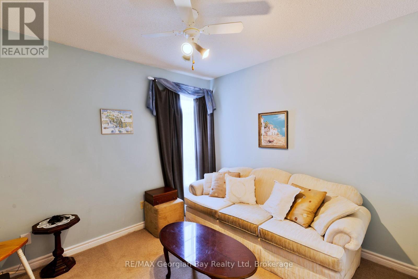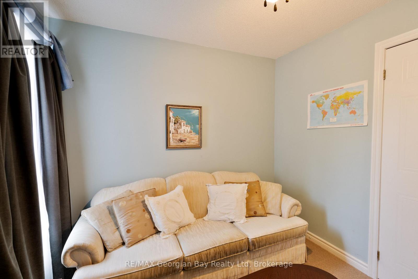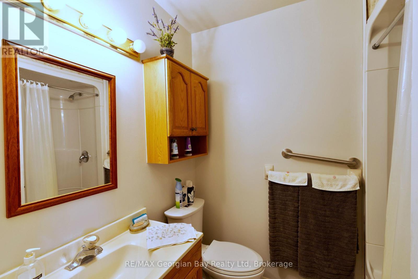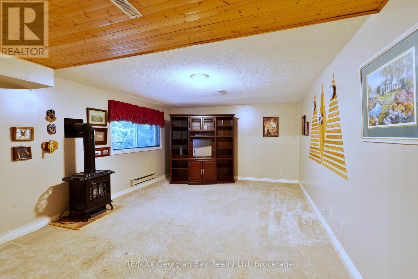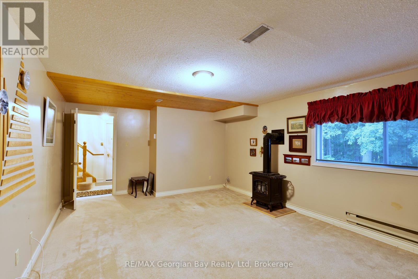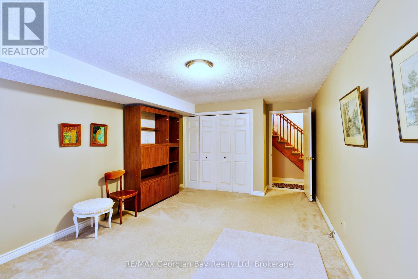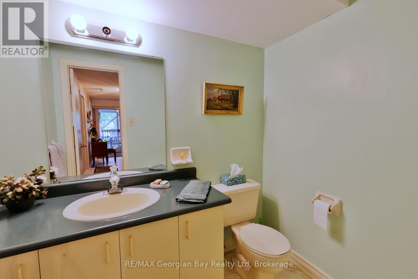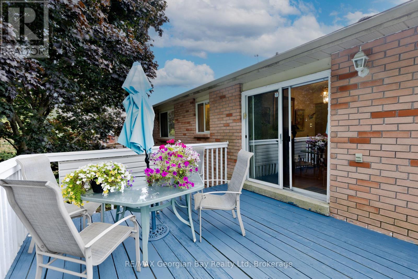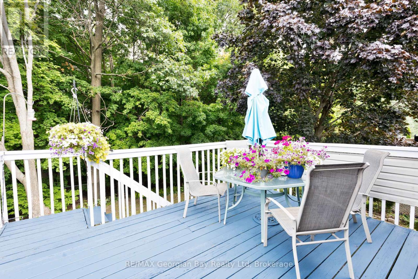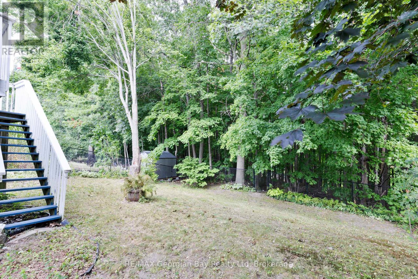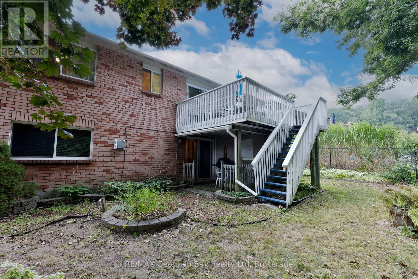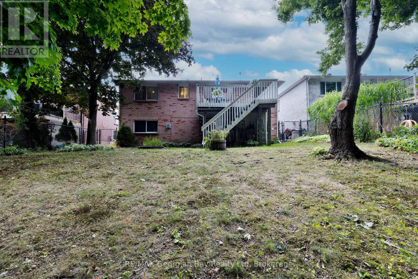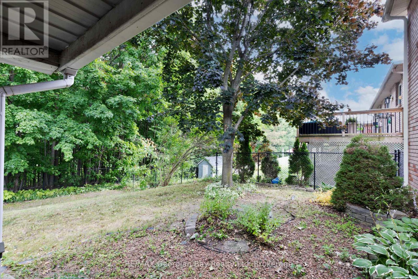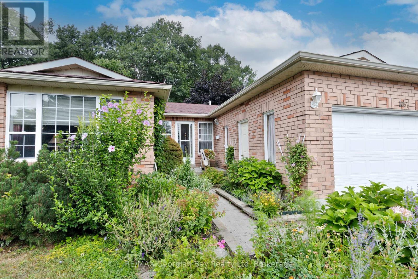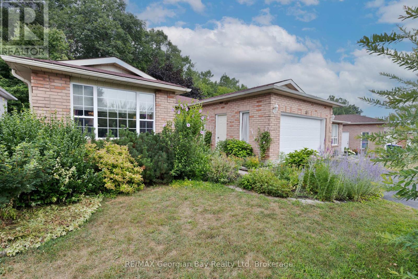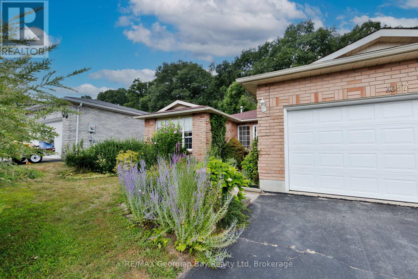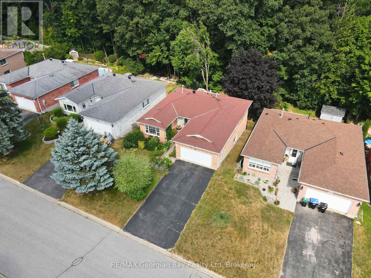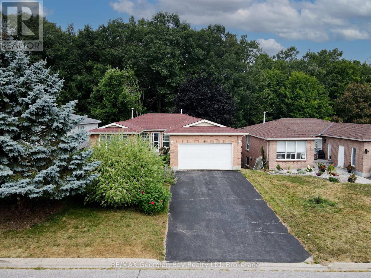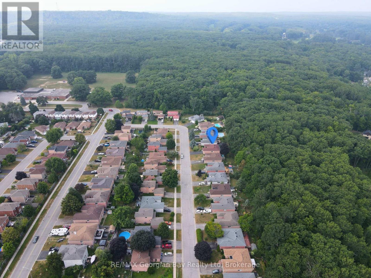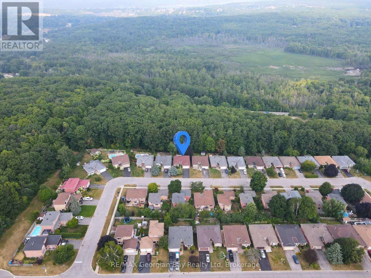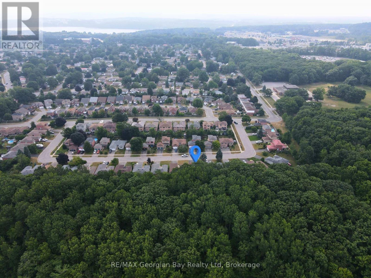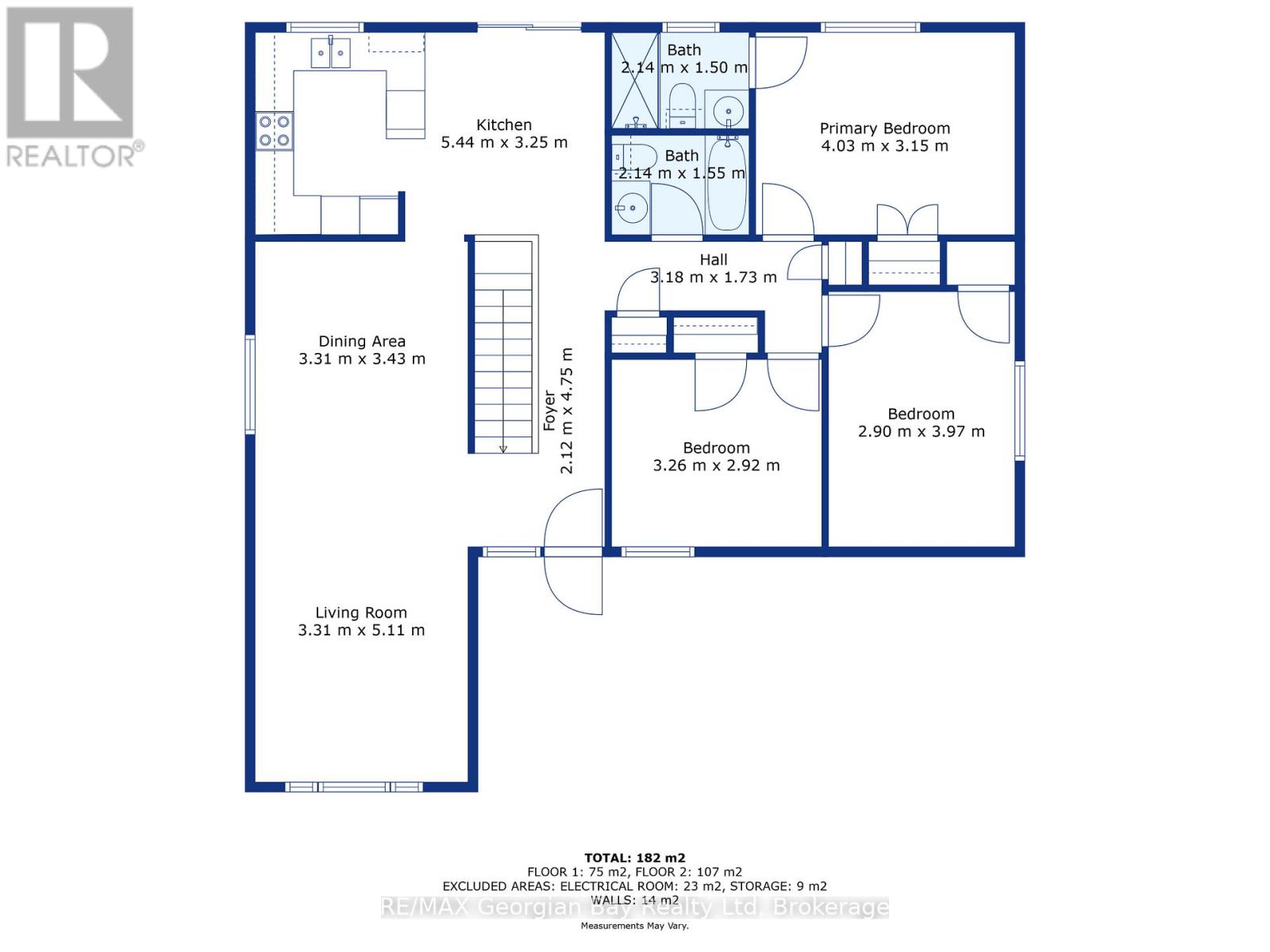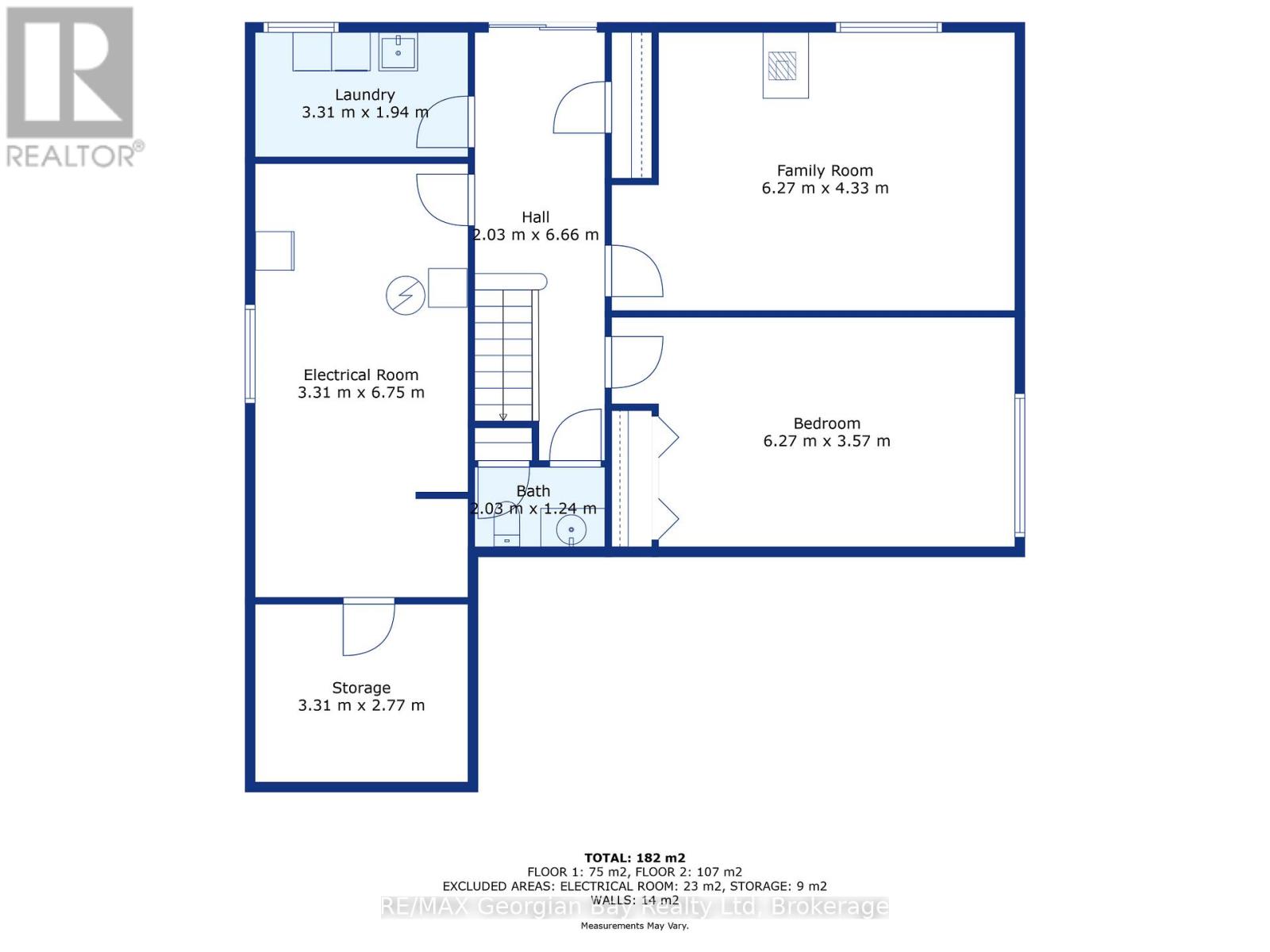1057 Dina Crescent Midland, Ontario L4R 5C6
$599,777
Located in a quiet crescent in a sought-after neighbourhood, this all-brick 3+1 bedroom, 3-bathroom home backs onto a peaceful greenbelt for added privacy. The walkout basement leads to a fenced-in yard, while the deck offers a perfect spot to relax and enjoy the outdoors. Inside, you'll find a comfortable layout with a bright main living area, a downstairs family room, and plenty of storage. Features include gas heat, central air, and an oversized single-car garage. Walking distance to Georgian Bay, scenic trails, and all amenities this home offers the ideal mix of convenience and tranquility. What are you waiting for? (id:54532)
Property Details
| MLS® Number | S12337671 |
| Property Type | Single Family |
| Community Name | Midland |
| Amenities Near By | Golf Nearby, Marina, Place Of Worship, Schools |
| Equipment Type | Water Heater |
| Features | Wooded Area |
| Parking Space Total | 5 |
| Rental Equipment Type | Water Heater |
| Structure | Deck |
Building
| Bathroom Total | 3 |
| Bedrooms Above Ground | 3 |
| Bedrooms Below Ground | 1 |
| Bedrooms Total | 4 |
| Age | 31 To 50 Years |
| Amenities | Fireplace(s) |
| Appliances | Water Heater, Dishwasher, Dryer, Stove, Washer, Window Coverings, Refrigerator |
| Architectural Style | Raised Bungalow |
| Basement Development | Finished |
| Basement Features | Walk Out |
| Basement Type | N/a (finished) |
| Construction Style Attachment | Detached |
| Cooling Type | Central Air Conditioning |
| Exterior Finish | Brick |
| Fire Protection | Smoke Detectors |
| Fireplace Present | Yes |
| Foundation Type | Concrete |
| Half Bath Total | 1 |
| Heating Fuel | Natural Gas |
| Heating Type | Forced Air |
| Stories Total | 1 |
| Size Interior | 1,100 - 1,500 Ft2 |
| Type | House |
| Utility Water | Municipal Water |
Parking
| Attached Garage | |
| Garage |
Land
| Acreage | No |
| Land Amenities | Golf Nearby, Marina, Place Of Worship, Schools |
| Sewer | Sanitary Sewer |
| Size Depth | 124 Ft ,10 In |
| Size Frontage | 50 Ft ,8 In |
| Size Irregular | 50.7 X 124.9 Ft |
| Size Total Text | 50.7 X 124.9 Ft |
| Zoning Description | Rs2 |
Rooms
| Level | Type | Length | Width | Dimensions |
|---|---|---|---|---|
| Basement | Laundry Room | 3.31 m | 1.94 m | 3.31 m x 1.94 m |
| Basement | Bathroom | 2.03 m | 1.24 m | 2.03 m x 1.24 m |
| Basement | Family Room | 6.27 m | 4.33 m | 6.27 m x 4.33 m |
| Basement | Bedroom 4 | 6.27 m | 3.57 m | 6.27 m x 3.57 m |
| Main Level | Living Room | 3.31 m | 5.11 m | 3.31 m x 5.11 m |
| Main Level | Dining Room | 3.31 m | 3.43 m | 3.31 m x 3.43 m |
| Main Level | Kitchen | 5.44 m | 3.25 m | 5.44 m x 3.25 m |
| Main Level | Bathroom | 2.14 m | 1.55 m | 2.14 m x 1.55 m |
| Main Level | Bedroom | 4.03 m | 3.15 m | 4.03 m x 3.15 m |
| Main Level | Bedroom 2 | 3.26 m | 2.92 m | 3.26 m x 2.92 m |
| Main Level | Bedroom 3 | 2.9 m | 3.97 m | 2.9 m x 3.97 m |
| Main Level | Bathroom | 2.14 m | 1.5 m | 2.14 m x 1.5 m |
Utilities
| Cable | Installed |
| Electricity | Installed |
| Sewer | Installed |
https://www.realtor.ca/real-estate/28717966/1057-dina-crescent-midland-midland
Contact Us
Contact us for more information
Kevin Ellis
Broker
www.facebook.com/
twitter.com/KevinEllis777
www.linkedin.com/pub/kevin-ellis/2b/8b8/811/

