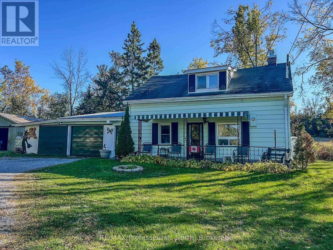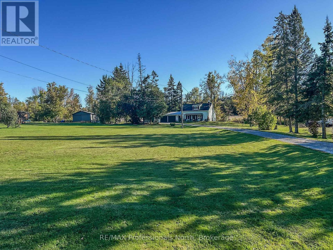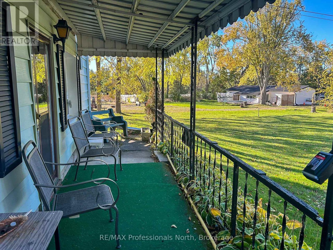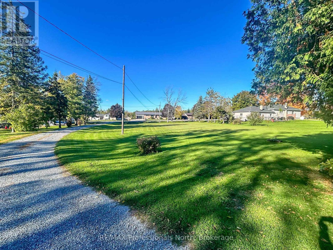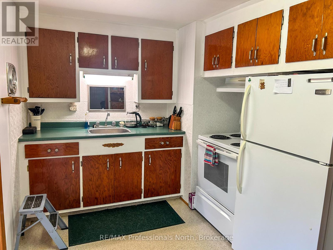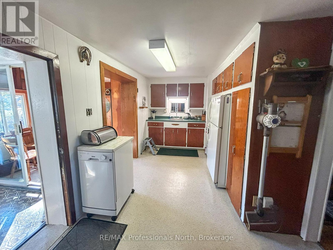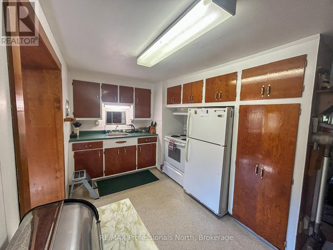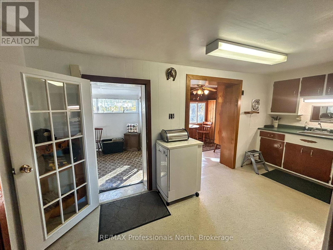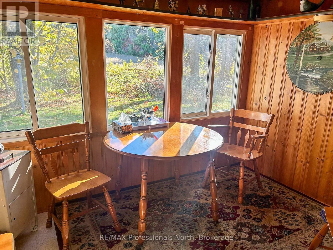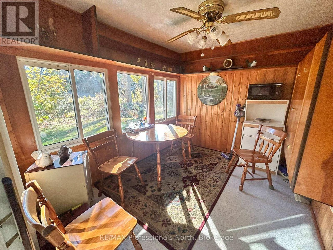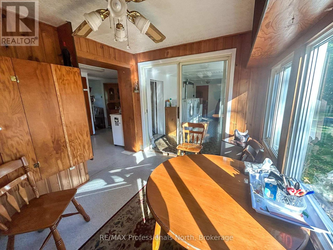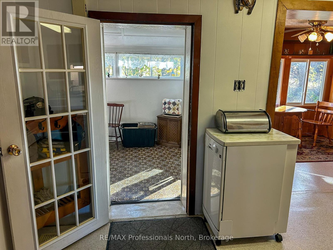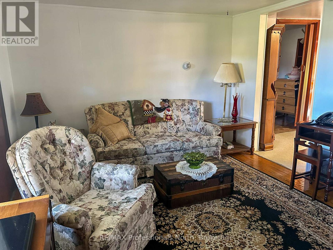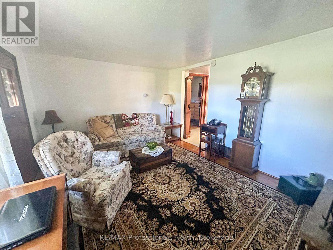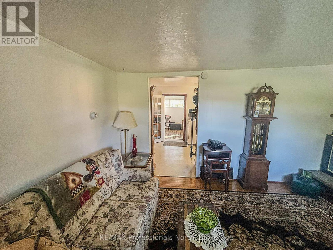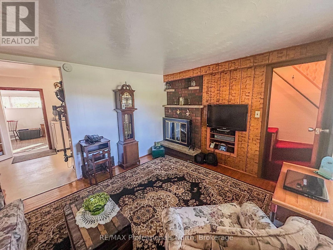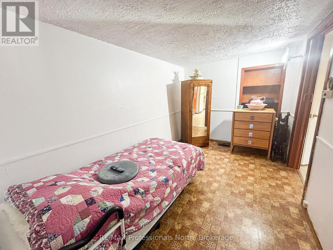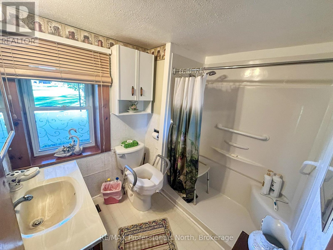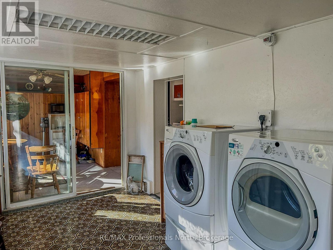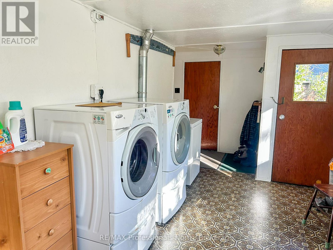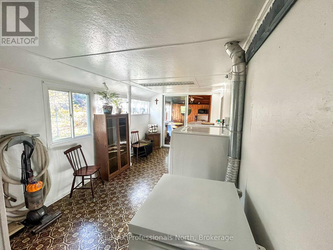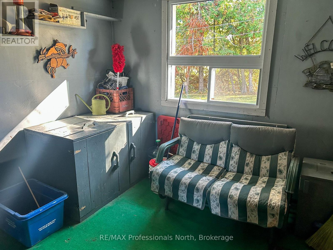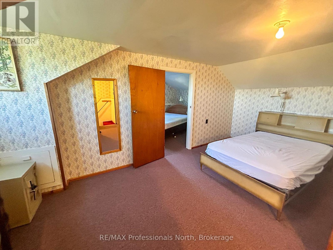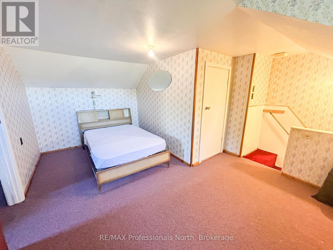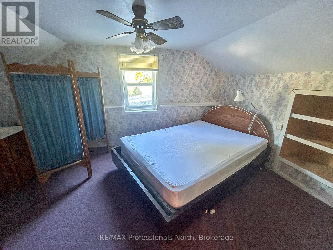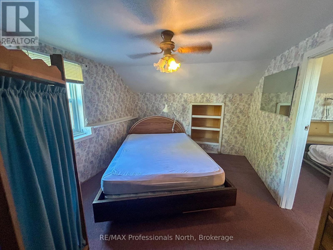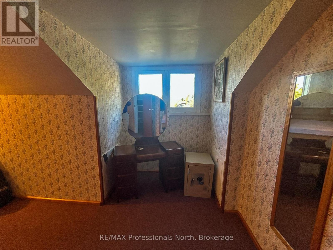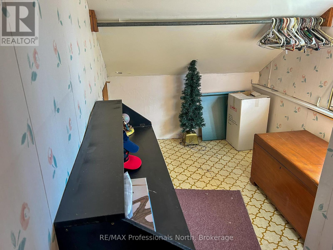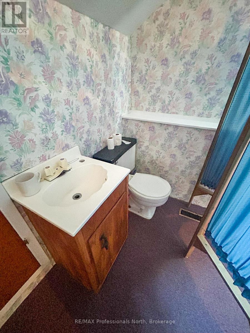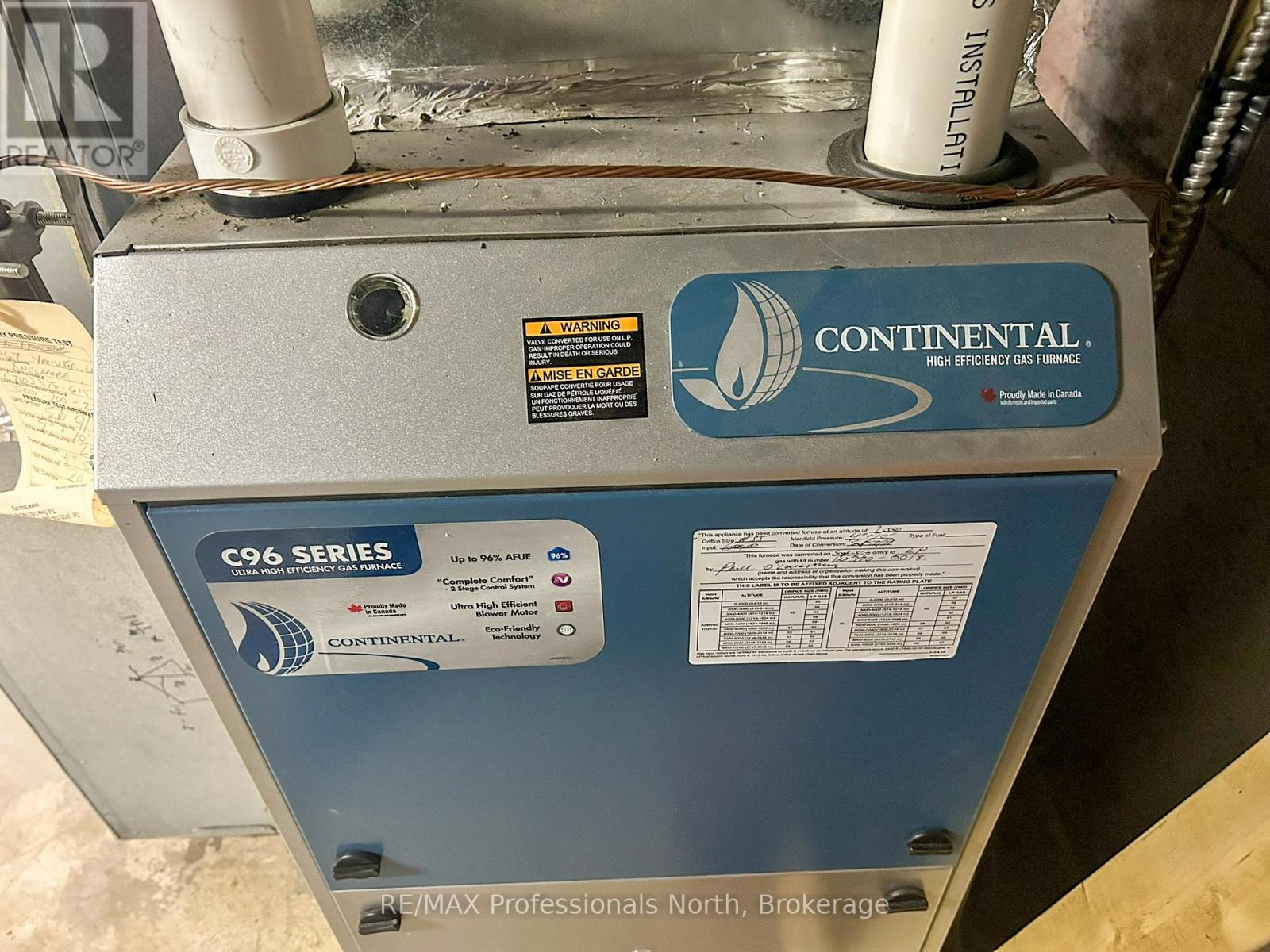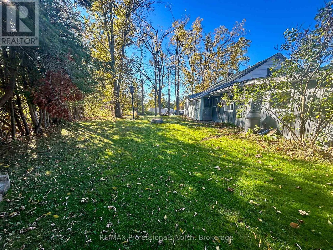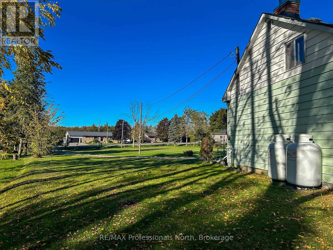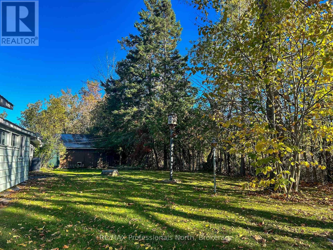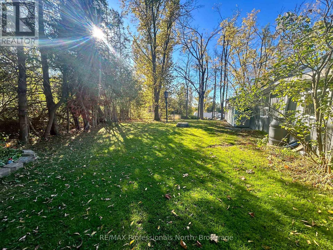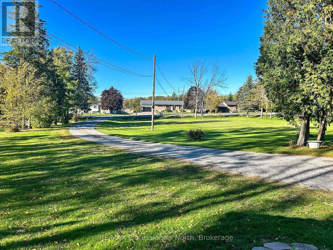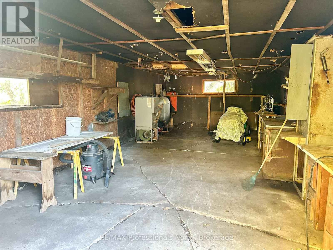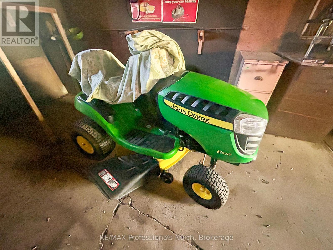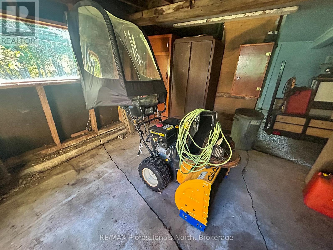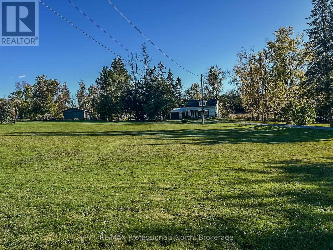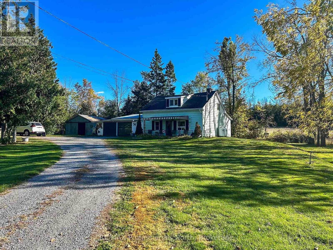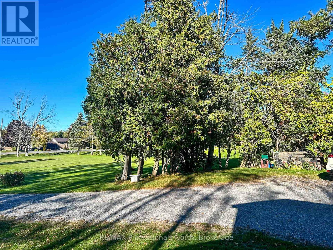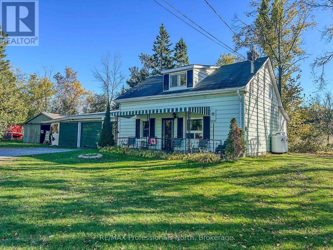1067 Yankee Line Selwyn, Ontario K0L 1T0
$399,900
This charming 3 bedroom home is situated on a large rural lot just minutes to Peterborough. Offering a spacious main floor with kitchen, dining area and living room all filled with natural light. On the main floor you will also find the primary bedroom, light and airy 3 pc bath and spacious foyer/laundry room. On the upper level there are two additional bedrooms and a 2 pc bath. For extra storage or finish for additional living space there is a large unfinished basement. A detached workshop is perfect for storage of toys or usable space for tinkering. The large yards provide plenty of room for children, pets or veggie gardens. A wonderful starter, retirement or family home. (id:54532)
Property Details
| MLS® Number | X12467707 |
| Property Type | Single Family |
| Community Name | Selwyn |
| Amenities Near By | Golf Nearby |
| Community Features | School Bus, Community Centre |
| Equipment Type | Propane Tank |
| Features | Open Space, Level |
| Parking Space Total | 12 |
| Rental Equipment Type | Propane Tank |
| Structure | Porch, Workshop |
Building
| Bathroom Total | 2 |
| Bedrooms Above Ground | 1 |
| Bedrooms Below Ground | 2 |
| Bedrooms Total | 3 |
| Appliances | Dryer, Freezer, Microwave, Stove, Washer, Refrigerator |
| Basement Development | Unfinished |
| Basement Type | N/a (unfinished) |
| Construction Style Attachment | Detached |
| Cooling Type | Window Air Conditioner |
| Exterior Finish | Vinyl Siding |
| Foundation Type | Block, Stone |
| Half Bath Total | 1 |
| Heating Fuel | Propane |
| Heating Type | Forced Air |
| Stories Total | 2 |
| Size Interior | 700 - 1,100 Ft2 |
| Type | House |
| Utility Water | Dug Well |
Parking
| Attached Garage | |
| Garage |
Land
| Acreage | No |
| Land Amenities | Golf Nearby |
| Sewer | Septic System |
| Size Depth | 284 Ft ,1 In |
| Size Frontage | 123 Ft ,6 In |
| Size Irregular | 123.5 X 284.1 Ft |
| Size Total Text | 123.5 X 284.1 Ft |
| Zoning Description | Rr |
Rooms
| Level | Type | Length | Width | Dimensions |
|---|---|---|---|---|
| Second Level | Bedroom 2 | 4.29 m | 3.99 m | 4.29 m x 3.99 m |
| Second Level | Bedroom 3 | 3.99 m | 3.1 m | 3.99 m x 3.1 m |
| Basement | Other | 7.46 m | 8.86 m | 7.46 m x 8.86 m |
| Main Level | Kitchen | 4.93 m | 2.52 m | 4.93 m x 2.52 m |
| Main Level | Dining Room | 2.56 m | 3.13 m | 2.56 m x 3.13 m |
| Main Level | Living Room | 4.02 m | 3.07 m | 4.02 m x 3.07 m |
| Main Level | Primary Bedroom | 3.68 m | 2.4 m | 3.68 m x 2.4 m |
| Main Level | Bathroom | 2.28 m | 1.92 m | 2.28 m x 1.92 m |
| Main Level | Utility Room | 5.88 m | 2.56 m | 5.88 m x 2.56 m |
Utilities
| Wireless | Available |
| Electricity Connected | Connected |
| Telephone | Nearby |
https://www.realtor.ca/real-estate/29001121/1067-yankee-line-selwyn-selwyn
Contact Us
Contact us for more information

