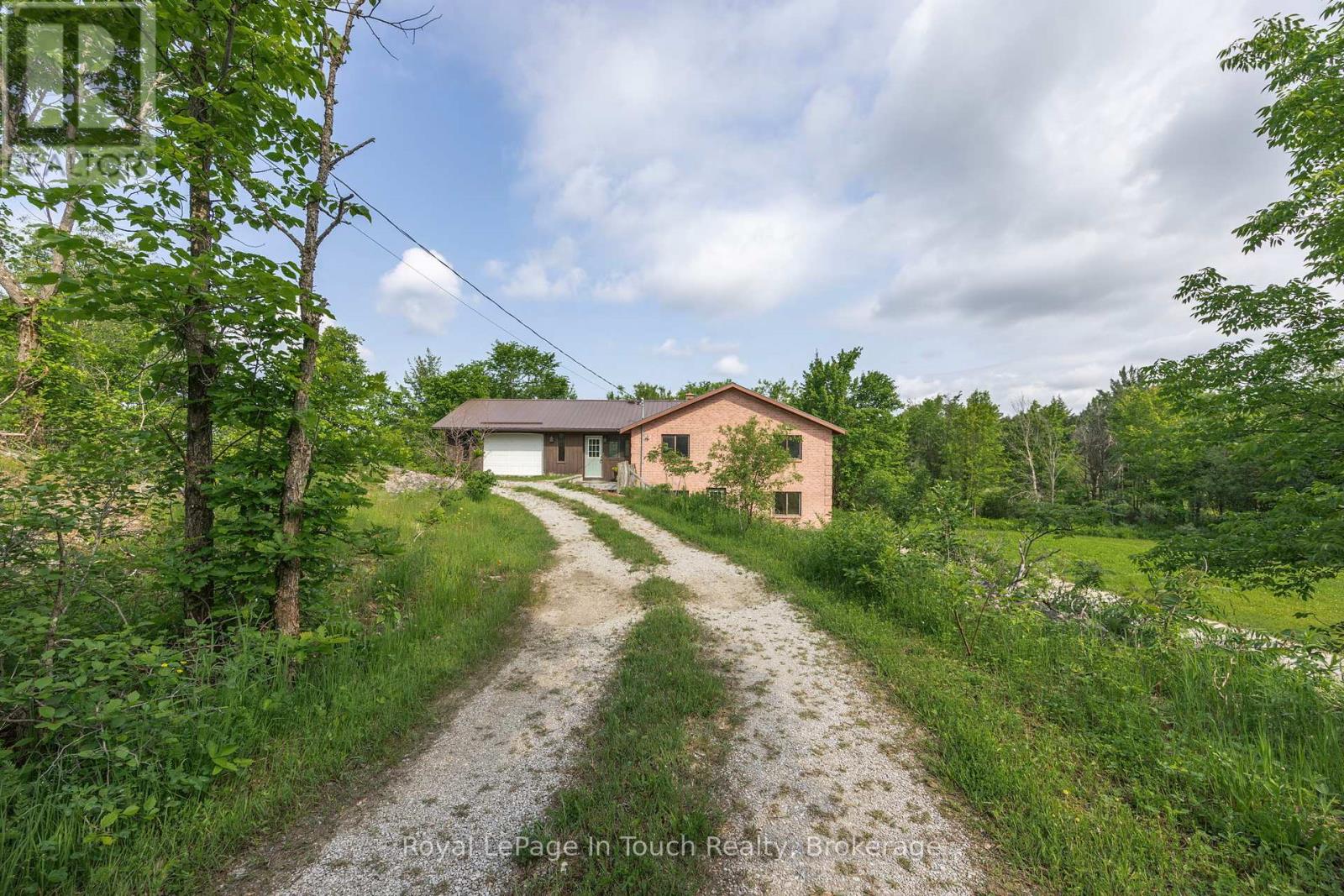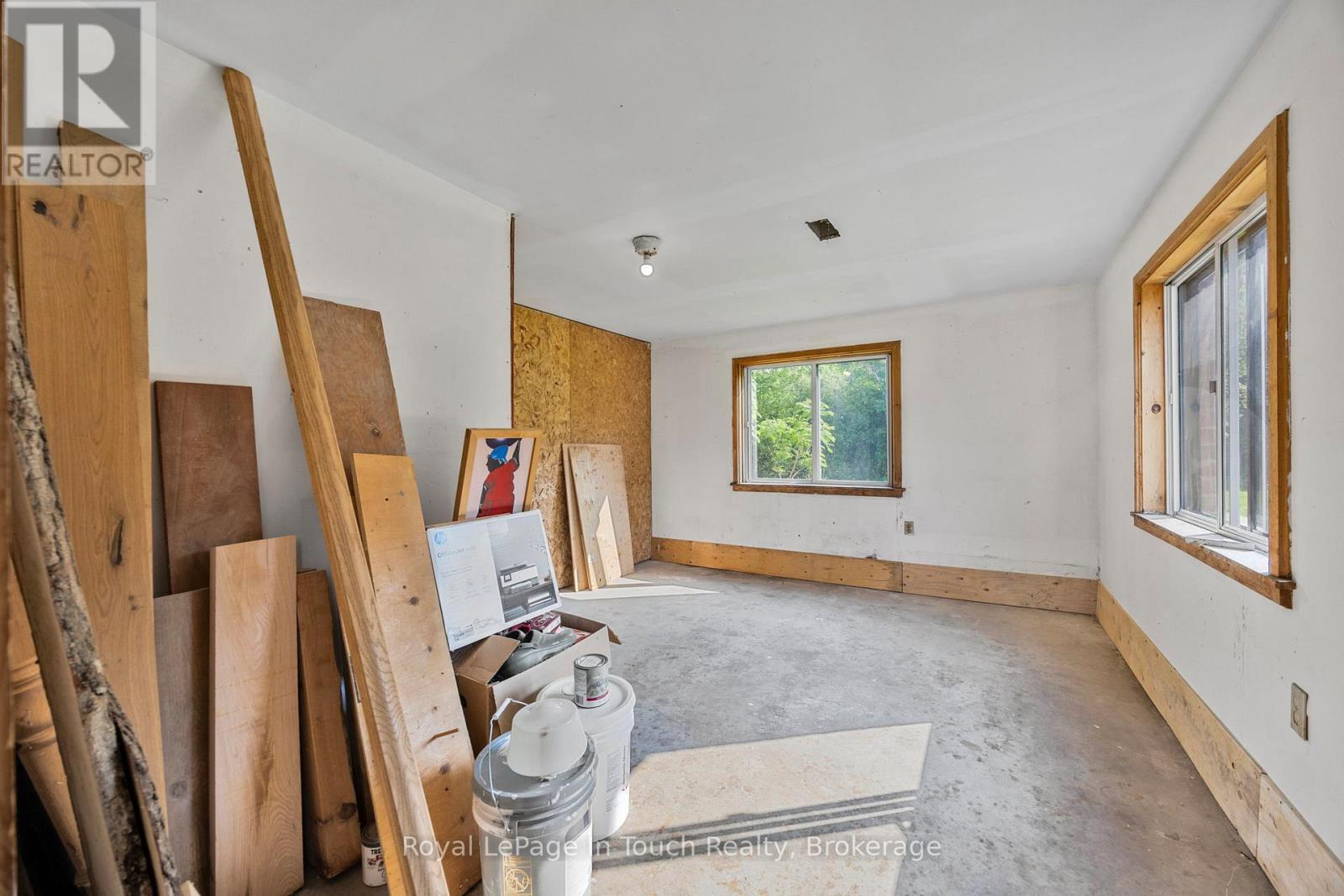1076 Kitchen Side Road Severn, Ontario L0K 1E0
$699,900
Discover the perfect blend of space, comfort, & functionality in this well-maintained 3+1 bedroom, 2+1 bathroom brick raised bungalow, set on a fully fenced 1.66 acre lot with mature trees. Built in 1996, this home offers open-concept living in a peaceful country setting on a dead-end road - ideal for families, retirees, or those seeking room to grow. Step inside to a spacious foyer with access to a balcony overlooking the backyard as well as access to the oversized single car garage. The spacious main level features a bright, open-concept living area & convenient laundry closet. The lower level adds incredible versatility with a large family room & walkout to the side yard, a fourth bedroom, utility room with walkout to the second driveway & wood-burning forced air furnace, plus a dedicated workshop area. The wheel-chair accessible shower room has a rough in for a toilet which provides potential for a future in-law suite. Additional highlights include; heat pump with A/C & dehumidifier, metal roof, drilled well, septic, air exchanger, potential for in-law suite or secondary suite with second driveway. Located in a serene rural area with easy access to nearby amenities including Coldwater, Orillia, Hwy 400 & the Trent Severn Waterway. This property offers a rare combination of privacy, practicality, & potential! Don't miss your chance to own a spacious country home with endless possibilities. (id:54532)
Property Details
| MLS® Number | S12218052 |
| Property Type | Single Family |
| Community Name | Coldwater |
| Amenities Near By | Place Of Worship, Ski Area |
| Community Features | School Bus |
| Equipment Type | None |
| Features | Irregular Lot Size, Partially Cleared, Wheelchair Access, Dry, Level |
| Parking Space Total | 16 |
| Rental Equipment Type | None |
| Structure | Deck |
Building
| Bathroom Total | 3 |
| Bedrooms Above Ground | 3 |
| Bedrooms Below Ground | 1 |
| Bedrooms Total | 4 |
| Age | 16 To 30 Years |
| Appliances | Water Heater, Water Treatment, Dishwasher, Stove, Refrigerator |
| Architectural Style | Raised Bungalow |
| Basement Development | Partially Finished |
| Basement Features | Walk Out |
| Basement Type | N/a (partially Finished) |
| Construction Style Attachment | Detached |
| Cooling Type | Wall Unit, Air Exchanger |
| Exterior Finish | Brick, Wood |
| Foundation Type | Concrete |
| Half Bath Total | 1 |
| Heating Fuel | Wood |
| Heating Type | Forced Air |
| Stories Total | 1 |
| Size Interior | 1,500 - 2,000 Ft2 |
| Type | House |
| Utility Water | Drilled Well |
Parking
| Attached Garage | |
| Garage |
Land
| Acreage | No |
| Fence Type | Fenced Yard |
| Land Amenities | Place Of Worship, Ski Area |
| Sewer | Septic System |
| Size Depth | 324 Ft |
| Size Frontage | 411 Ft |
| Size Irregular | 411 X 324 Ft |
| Size Total Text | 411 X 324 Ft|1/2 - 1.99 Acres |
| Zoning Description | Rr |
Rooms
| Level | Type | Length | Width | Dimensions |
|---|---|---|---|---|
| Lower Level | Utility Room | 4.3 m | 7.24 m | 4.3 m x 7.24 m |
| Lower Level | Bedroom 3 | 4.44 m | 3.69 m | 4.44 m x 3.69 m |
| Lower Level | Workshop | 7.35 m | 4.32 m | 7.35 m x 4.32 m |
| Lower Level | Bathroom | 2.4 m | 1.48 m | 2.4 m x 1.48 m |
| Lower Level | Family Room | 11.16 m | 4.44 m | 11.16 m x 4.44 m |
| Main Level | Kitchen | 2.92 m | 3.77 m | 2.92 m x 3.77 m |
| Main Level | Living Room | 6.06 m | 5.98 m | 6.06 m x 5.98 m |
| Main Level | Dining Room | 4.11 m | 2.92 m | 4.11 m x 2.92 m |
| Main Level | Foyer | 6.74 m | 2.43 m | 6.74 m x 2.43 m |
| Main Level | Bedroom | 3.43 m | 3.64 m | 3.43 m x 3.64 m |
| Main Level | Bedroom 2 | 4.48 m | 3.24 m | 4.48 m x 3.24 m |
| Main Level | Bathroom | 3.42 m | 1.79 m | 3.42 m x 1.79 m |
| Main Level | Primary Bedroom | 4.39 m | 3.64 m | 4.39 m x 3.64 m |
| Main Level | Bathroom | 1.65 m | 3.37 m | 1.65 m x 3.37 m |
https://www.realtor.ca/real-estate/28463345/1076-kitchen-side-road-severn-coldwater-coldwater
Contact Us
Contact us for more information
Victoria Poole
Salesperson


































































































