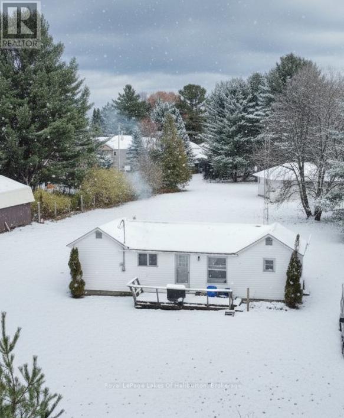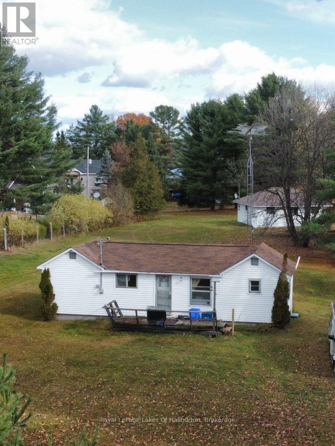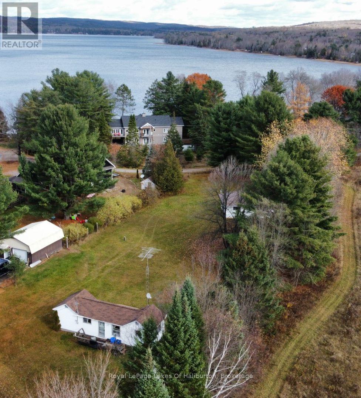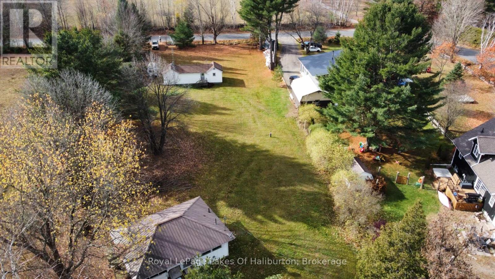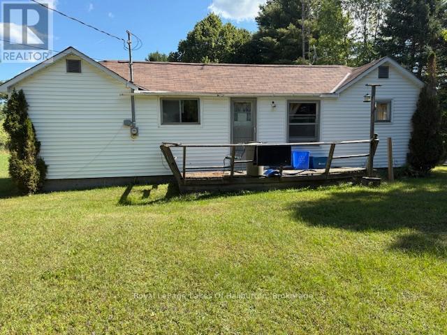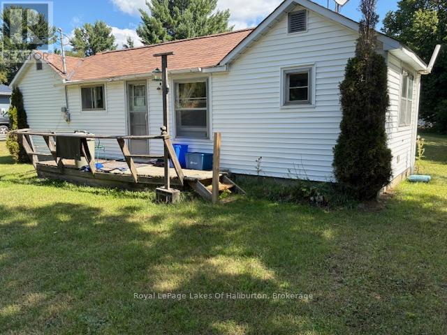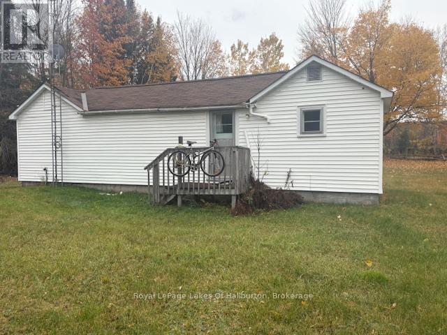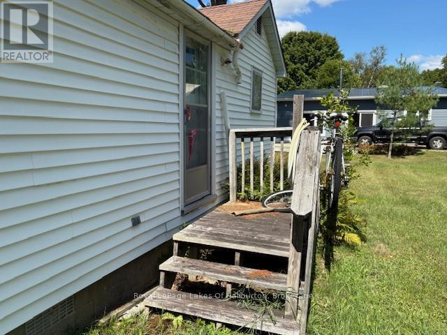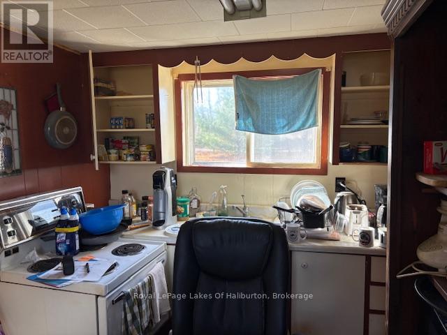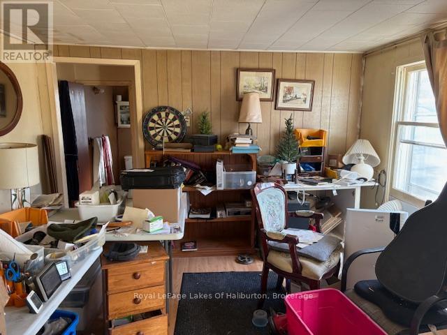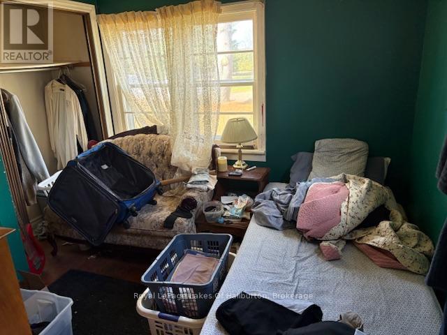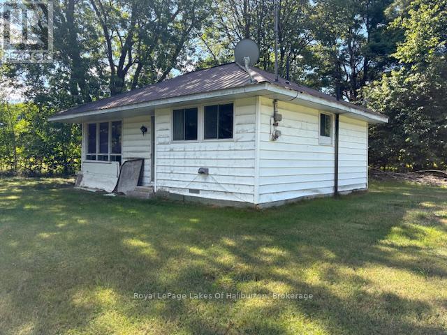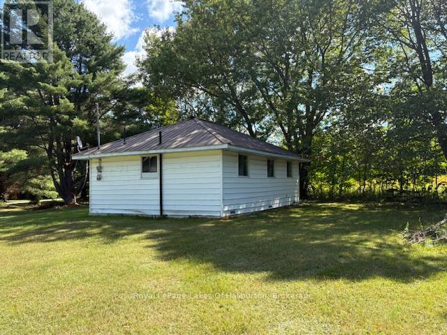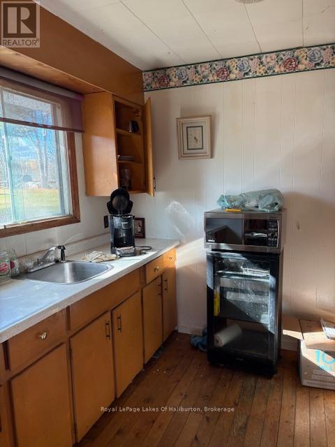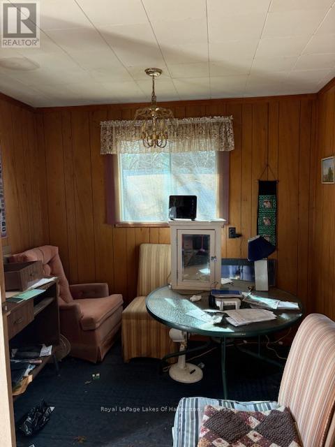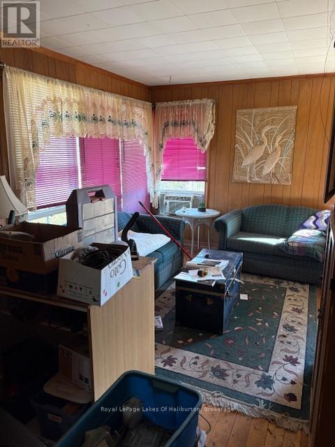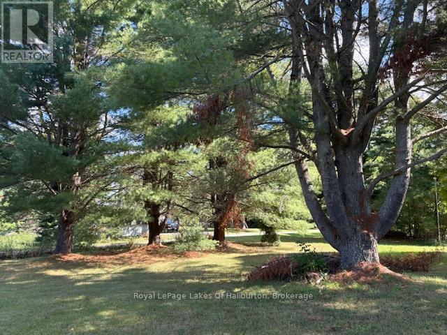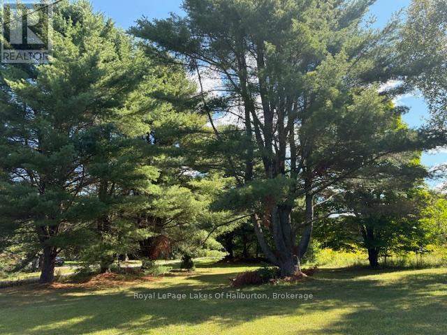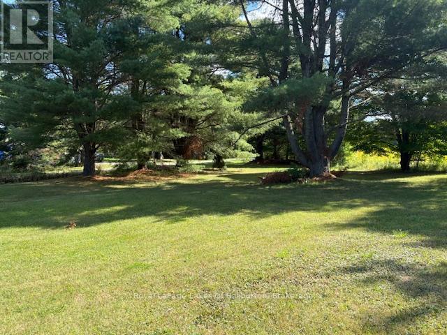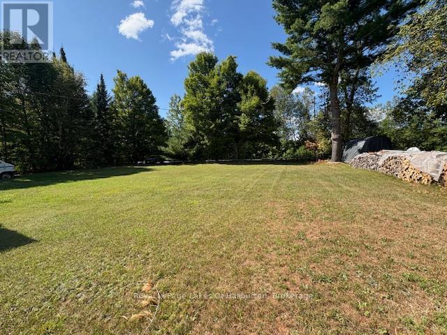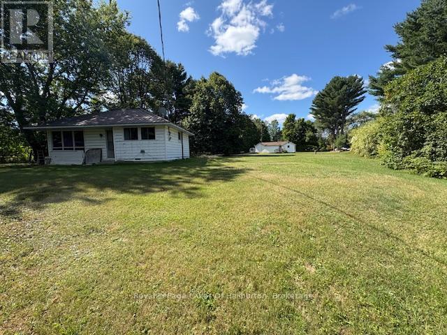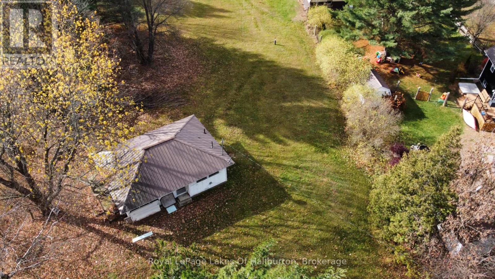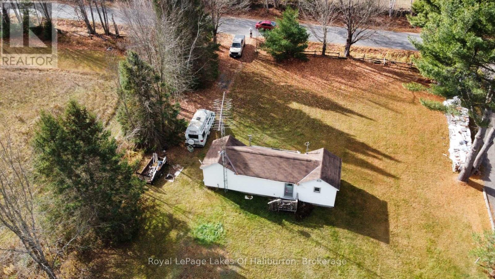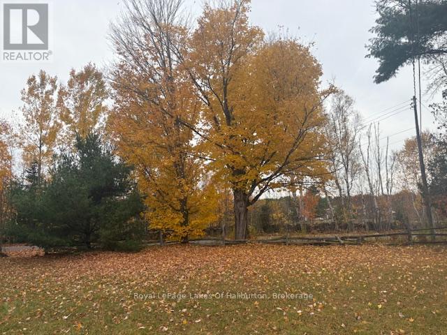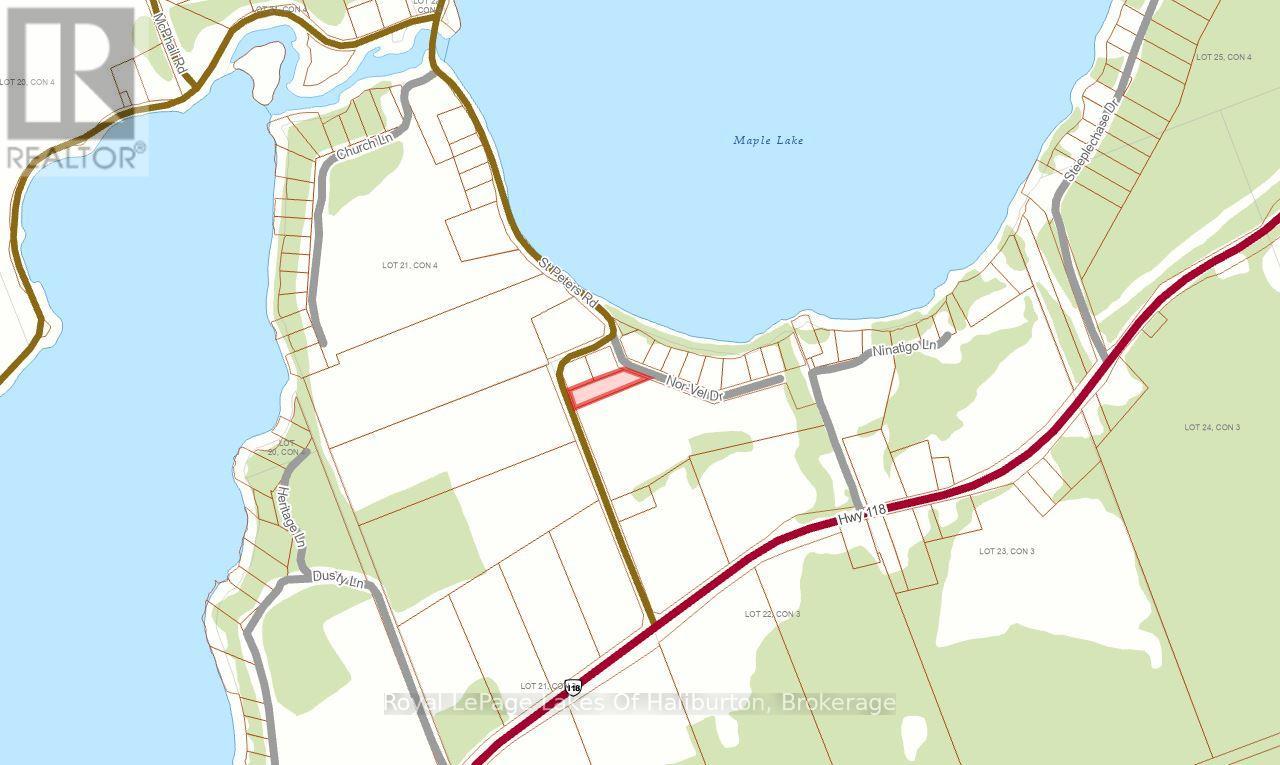1080 St. Peter's Road Algonquin Highlands, Ontario K0M 1S0
$325,000
Discover the potential of this property that features both a 4-season Home and a 3-Season Cottage - great rental potential and located close to Maple Lake. Main house is winterized and is 624 sq ft. and the cottage is 480 sq ft. Set on a large, private and very pretty level lot, this property is ideal for someone looking for a quiet place to call their own. Ideal investment property close to lakes, trails and located on a Municipal road. Whether you're just getting started in the market, looking for a year-round residence or a seasonal getaway, this property will not disappoint. Drilled well and septic. The property is being sold "as is" with no representations or warranties. (id:54532)
Property Details
| MLS® Number | X12509034 |
| Property Type | Single Family |
| Community Name | Stanhope |
| Features | Flat Site, Country Residential |
| Parking Space Total | 4 |
| Structure | Deck |
Building
| Bathroom Total | 2 |
| Bedrooms Above Ground | 4 |
| Bedrooms Total | 4 |
| Appliances | Water Heater |
| Architectural Style | Bungalow |
| Basement Type | None |
| Cooling Type | None |
| Exterior Finish | Vinyl Siding |
| Foundation Type | Block |
| Heating Fuel | Electric |
| Heating Type | Baseboard Heaters |
| Stories Total | 1 |
| Size Interior | 0 - 699 Ft2 |
| Type | House |
| Utility Water | Drilled Well |
Parking
| No Garage |
Land
| Access Type | Year-round Access |
| Acreage | No |
| Sewer | Septic System |
| Size Depth | 435 Ft |
| Size Frontage | 106 Ft |
| Size Irregular | 106 X 435 Ft |
| Size Total Text | 106 X 435 Ft|1/2 - 1.99 Acres |
| Zoning Description | Rr |
Rooms
| Level | Type | Length | Width | Dimensions |
|---|---|---|---|---|
| Second Level | Bathroom | 1.87 m | 1.52 m | 1.87 m x 1.52 m |
| Second Level | Living Room | 5.79 m | 5.78 m | 5.79 m x 5.78 m |
| Second Level | Kitchen | 2.89 m | 2.43 m | 2.89 m x 2.43 m |
| Second Level | Bedroom | 3.33 m | 2.9 m | 3.33 m x 2.9 m |
| Second Level | Bedroom 2 | 3.77 m | 2.44 m | 3.77 m x 2.44 m |
| Main Level | Living Room | 3.38 m | 3.36 m | 3.38 m x 3.36 m |
| Main Level | Dining Room | 3.27 m | 2.87 m | 3.27 m x 2.87 m |
| Main Level | Kitchen | 2.92 m | 2.13 m | 2.92 m x 2.13 m |
| Main Level | Bedroom | 3.45 m | 2.89 m | 3.45 m x 2.89 m |
| Main Level | Bedroom 2 | 3.45 m | 2.43 m | 3.45 m x 2.43 m |
| Main Level | Bathroom | 1.88 m | 1.52 m | 1.88 m x 1.52 m |
Utilities
| Electricity | Available |
Contact Us
Contact us for more information
Cathy Bain
Salesperson

