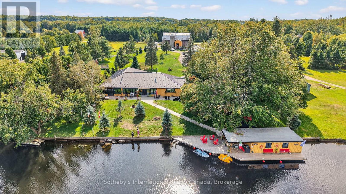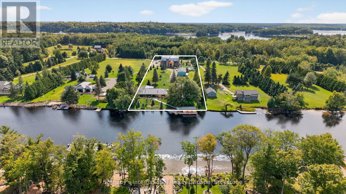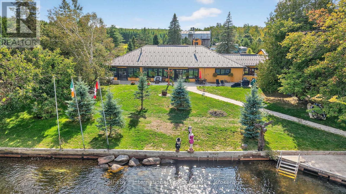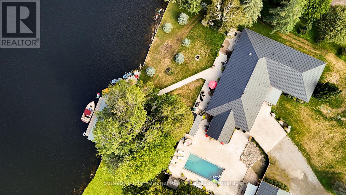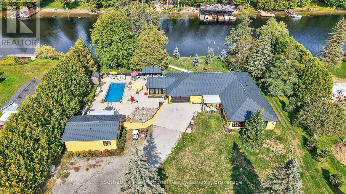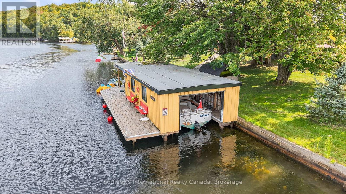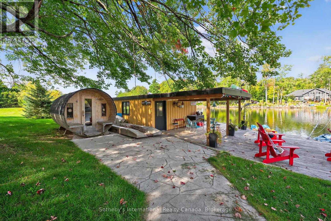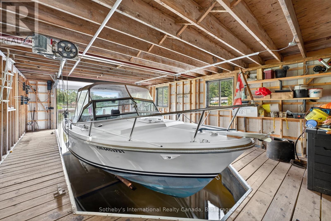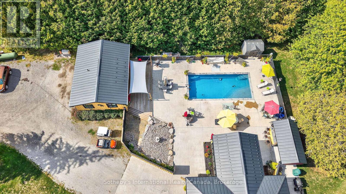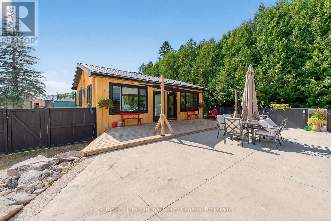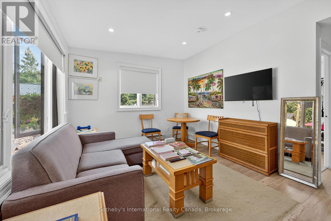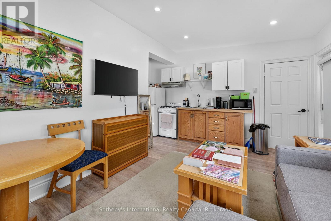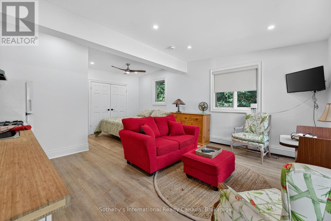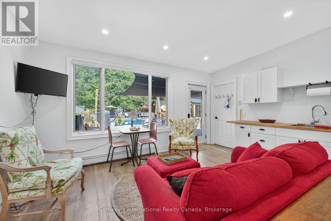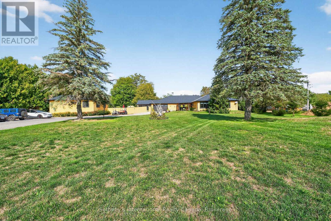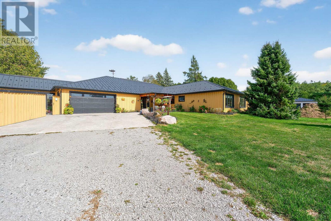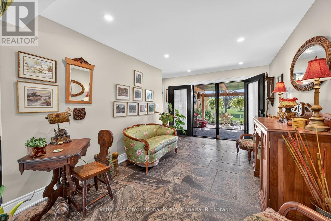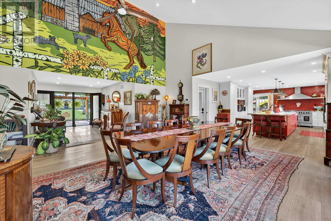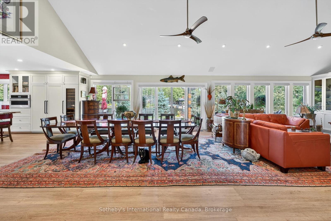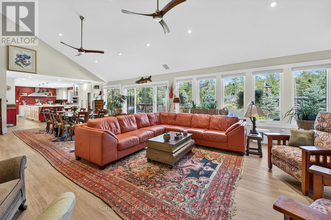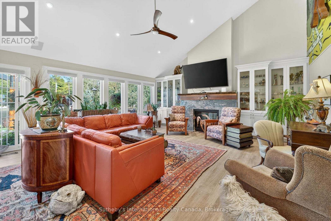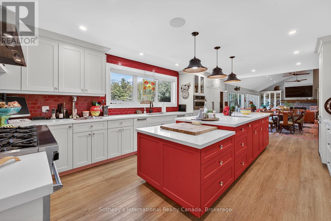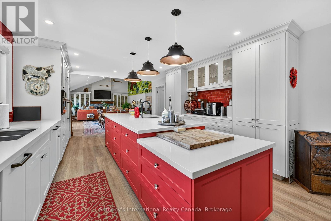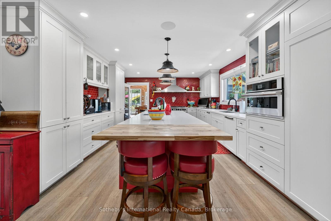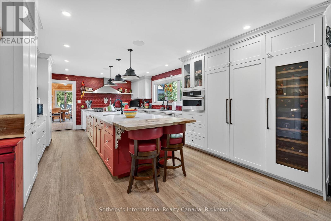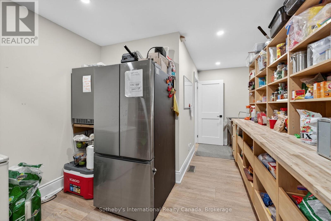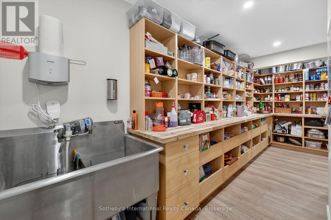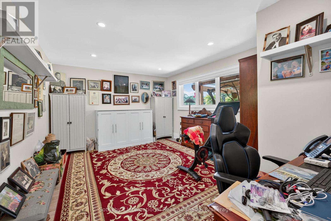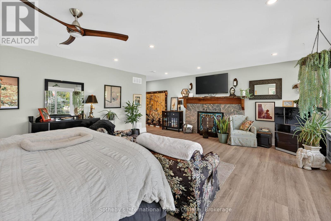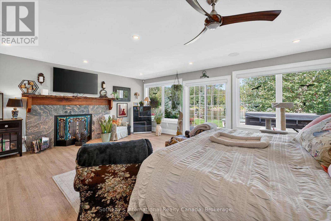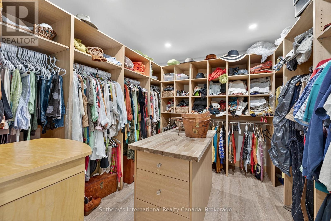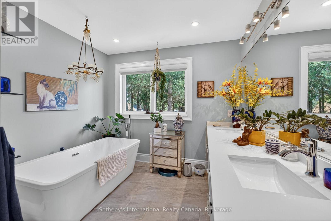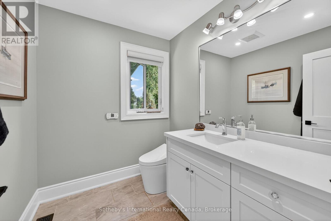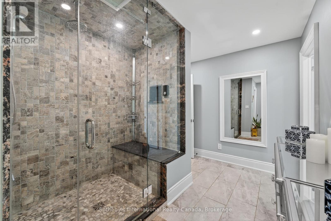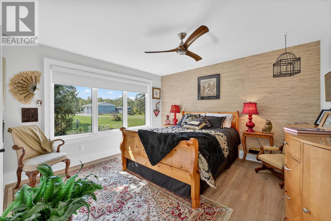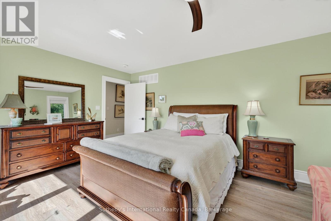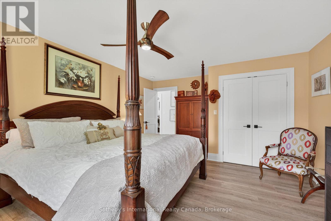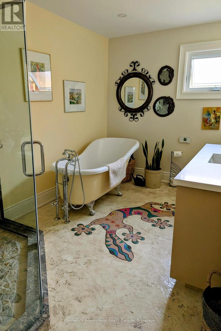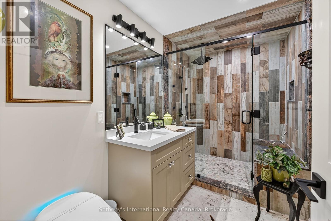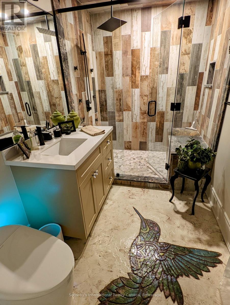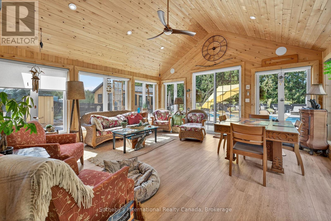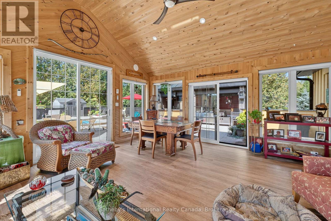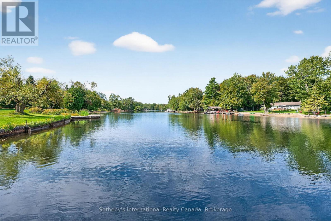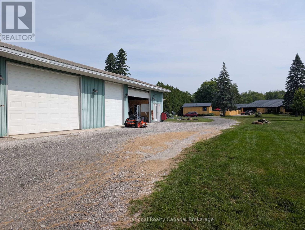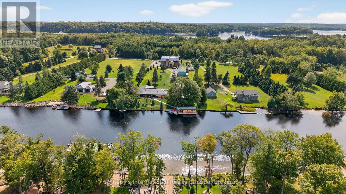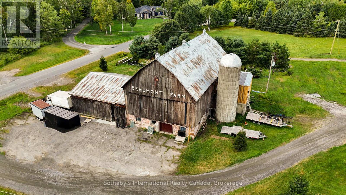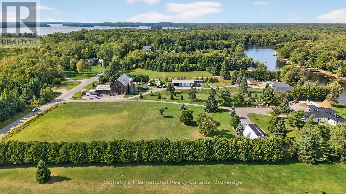1082 Beaumont Farm Road Bracebridge, Ontario P1L 1X2
$4,150,000
Muskoka Riverfront Masterpiece - Where History Meets Modern Luxury. Welcome to an extraordinary 4,000 sq. ft. bungalow where Muskoka history meets luxury. Set on 3.5 acres of flat, manicured land along the Muskoka River, this one-of-a-kind estate offers the perfect blend of historical character and upscale living all just minutes from downtown Bracebridge. Inside, the home features 5 spacious bedrooms, 3 luxurious bathrooms, and expansive living spaces designed for both relaxation and entertaining. A chefs kitchen is at the heart of the home, fully outfitted for gourmet cooking and gatherings, complemented by a formal dining area that seats 12.Step outside and immerse yourself in your own private resort experience: a fiberglass inground pool, commercial-grade poolside kitchen hut, outdoor hot tub, and a private sauna for ultimate relaxation. A 1-slip boathouse provides direct river access, with just a few minutes boat ride to the open waters of Lake Muskoka. For the car enthusiast or hobbyist, the property includes a 3-bay detached garage with mechanics lifts, plus an attached garage for added convenience. And as a final touch of history and character, a beautifully preserved 1886 barn stands proudly on the property a rare and meaningful piece of Muskoka's heritage. This is more than just a waterfront home; its a work of art, a sanctuary, and a true legacy property in the heart of Muskoka. (id:54532)
Property Details
| MLS® Number | X12403777 |
| Property Type | Single Family |
| Community Name | Muskoka (N) |
| Amenities Near By | Golf Nearby |
| Easement | Easement, Right Of Way, Other |
| Equipment Type | Propane Tank |
| Features | Level Lot, Flat Site, Level |
| Parking Space Total | 21 |
| Pool Type | Inground Pool, Outdoor Pool |
| Rental Equipment Type | Propane Tank |
| Structure | Patio(s), Barn, Boathouse, Dock |
| View Type | River View, View Of Water, Direct Water View |
| Water Front Type | Waterfront |
Building
| Bathroom Total | 3 |
| Bedrooms Above Ground | 5 |
| Bedrooms Total | 5 |
| Amenities | Fireplace(s) |
| Appliances | Hot Tub, Dishwasher, Dryer, Freezer, Microwave, Oven, Stove, Washer, Refrigerator |
| Architectural Style | Bungalow |
| Construction Style Attachment | Detached |
| Exterior Finish | Wood |
| Fire Protection | Security System |
| Fireplace Present | Yes |
| Fireplace Total | 1 |
| Foundation Type | Block, Insulated Concrete Forms |
| Heating Type | Heat Pump |
| Stories Total | 1 |
| Size Interior | 3,500 - 5,000 Ft2 |
| Type | House |
| Utility Water | Dug Well |
Parking
| Attached Garage | |
| Garage |
Land
| Access Type | Private Docking |
| Acreage | Yes |
| Land Amenities | Golf Nearby |
| Landscape Features | Landscaped |
| Sewer | Septic System |
| Size Frontage | 201 Ft ,4 In |
| Size Irregular | 201.4 Ft |
| Size Total Text | 201.4 Ft|2 - 4.99 Acres |
| Surface Water | River/stream |
| Zoning Description | Sr1 |
Rooms
| Level | Type | Length | Width | Dimensions |
|---|---|---|---|---|
| Main Level | Foyer | 2.99 m | 4.63 m | 2.99 m x 4.63 m |
| Main Level | Bedroom | 3.85 m | 4.05 m | 3.85 m x 4.05 m |
| Main Level | Living Room | 5.2 m | 5.83 m | 5.2 m x 5.83 m |
| Main Level | Dining Room | 4.66 m | 5.83 m | 4.66 m x 5.83 m |
| Main Level | Kitchen | 7.48 m | 4.18 m | 7.48 m x 4.18 m |
| Main Level | Pantry | 3.15 m | 5.76 m | 3.15 m x 5.76 m |
| Main Level | Sunroom | 5.51 m | 5.6 m | 5.51 m x 5.6 m |
| Main Level | Primary Bedroom | 6.28 m | 5.55 m | 6.28 m x 5.55 m |
| Main Level | Bedroom | 5.1 m | 3.34 m | 5.1 m x 3.34 m |
| Main Level | Bedroom | 5.1 m | 4.13 m | 5.1 m x 4.13 m |
| Main Level | Bedroom | 5.1 m | 4.12 m | 5.1 m x 4.12 m |
https://www.realtor.ca/real-estate/28862640/1082-beaumont-farm-road-bracebridge-muskoka-n-muskoka-n
Contact Us
Contact us for more information
Logan Miller
Salesperson
Keith Courville
Salesperson

