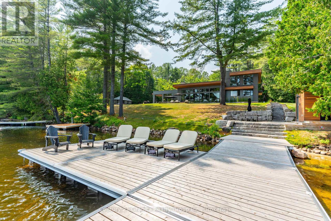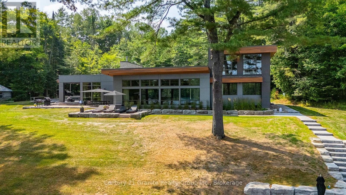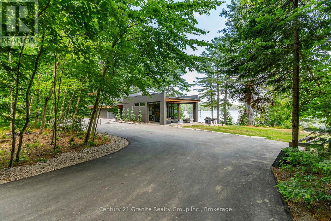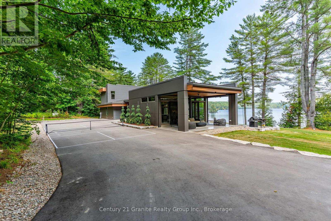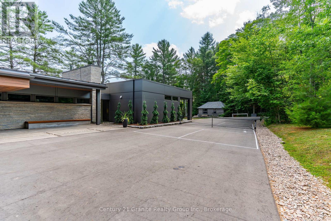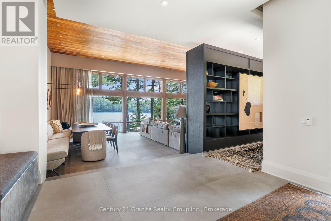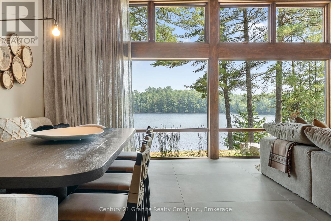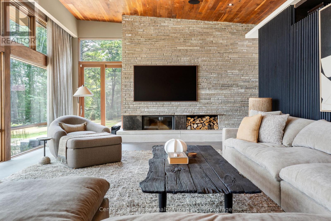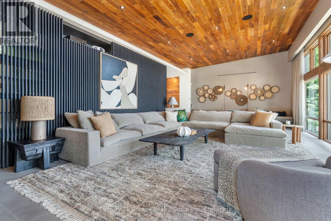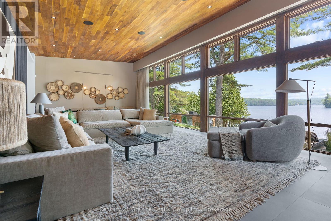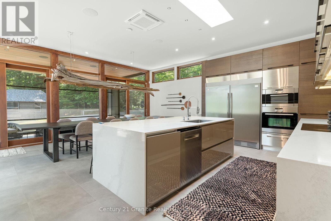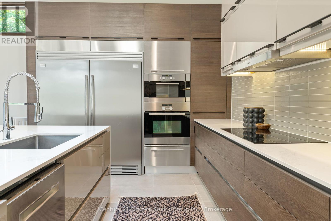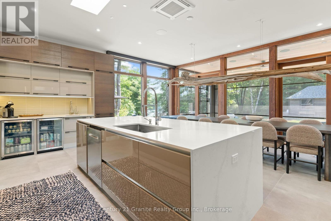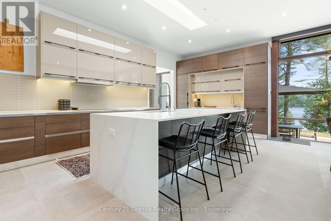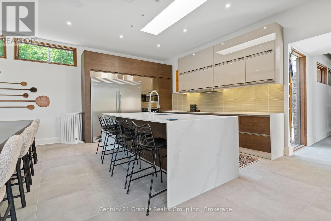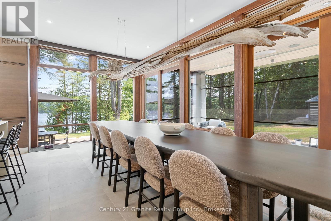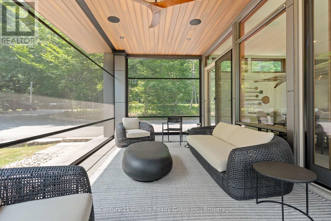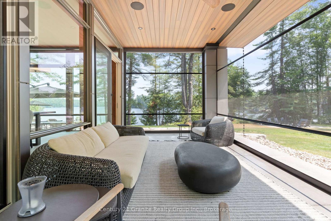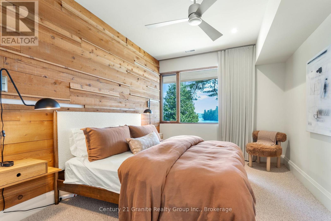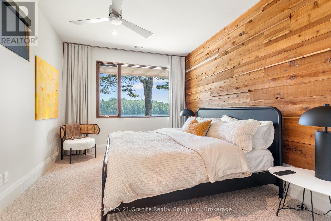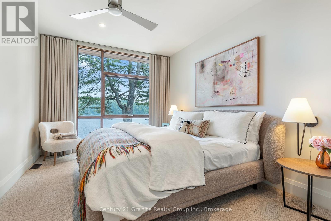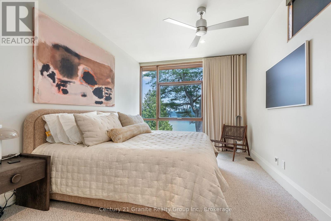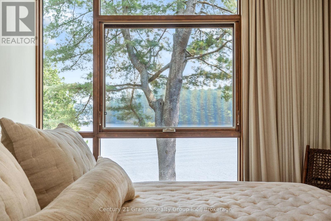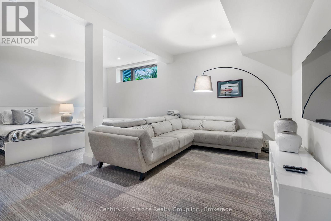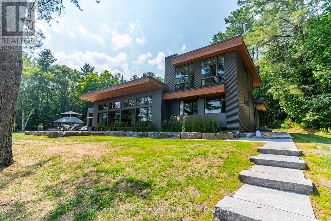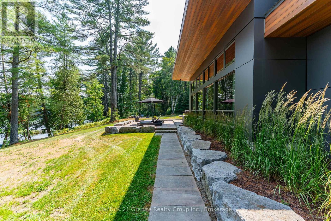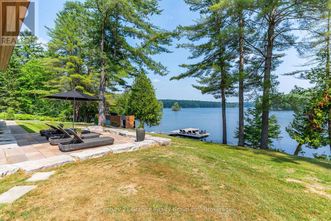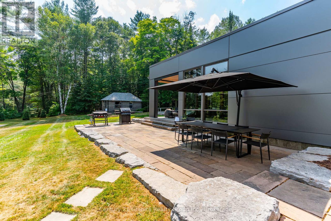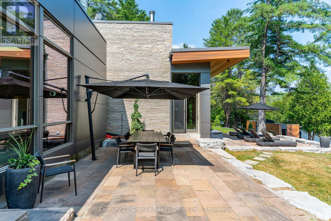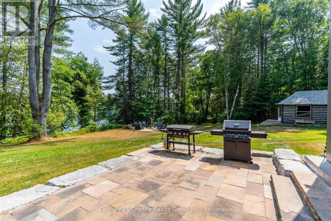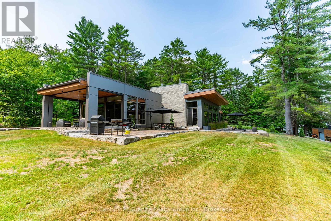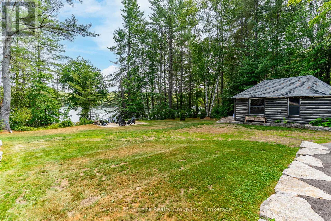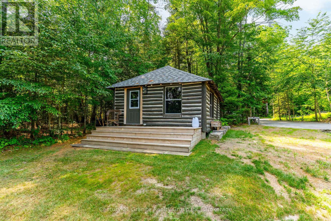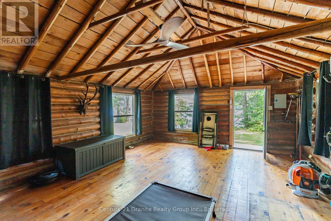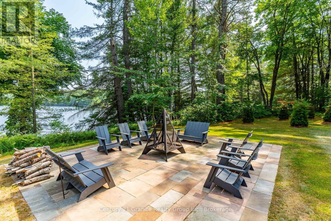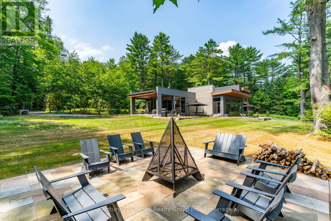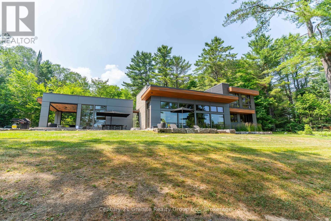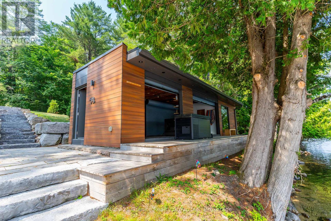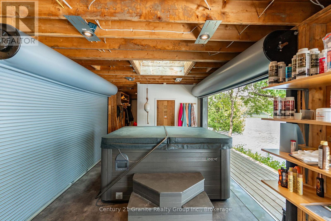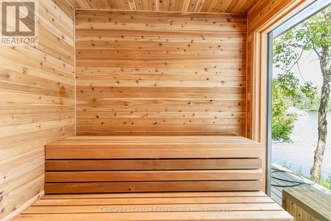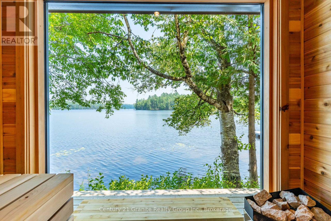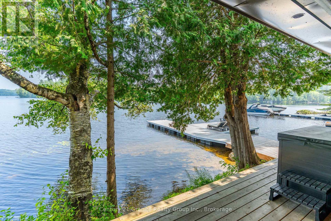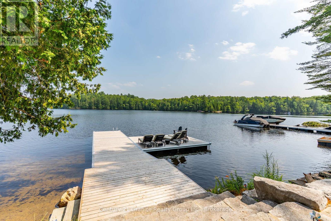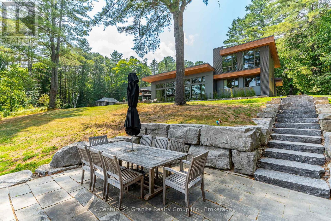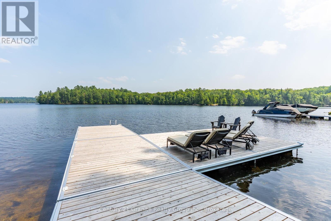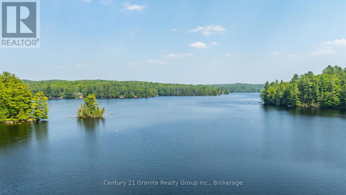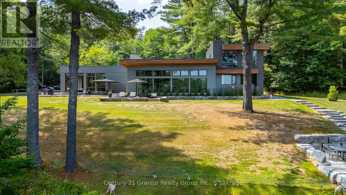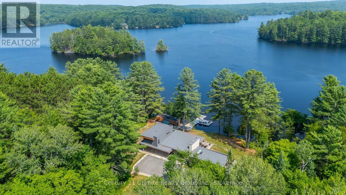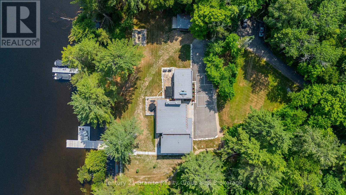1085 Grace Road Minden Hills, Ontario K0M 2K0
$4,500,000
Escape to Pure Luxury on sought-after Soyers Lake, part of Haliburton's scenic 5-lake chain, where modern comfort embraces classic cottage living with breathtaking sunrises! Year-round exquisitely updated & thoughtfully designed 4 bedroom, 4 bath waterfront cottage/home with approximately 4000sqft of living space, 2 acres, over 300 of pristine waterfront and gorgeous lake views. Step inside to discover quality custom finishes and a bright, spacious living space where large windows capture breathtaking lake views throughout. Here, you'll find warm walnut finishes throughout, high ceilings & recent top-quality upgrades enhancing both style & functionality while ensuring year-round enjoyment. The main level features a spectacular, custom kitchen made for entertaining family/guests with a walkout to an inviting seasonal room; a generous living room with lake views, wood burning fireplace, retracting media screen & electric window coverings compliment warm finishes; 2 bedrooms w/3 pc ensuites; and mudroom (all on radiant in-floor heating) & ceiling speakers in the LR, Kitchen & Patio area. Upstairs offers 2 further bedrooms w/3 pc ensuites. The lower level includes a Family Room, laundry room & utility rooms. The level lakeside boasts a BBQ patio for dining alfresco and a welcoming firepit patio for memorable bonfires & stargazing. Water fun begins with two large Naylor docking systems to accommodate all the boats/watersports. Deep off the docks, but the shallow entry sandy beach is perfect for all ages. As a bonus, enjoy a tranquil waterfront sauna & hot tub, especially after a match on the Pickle Ball court. A spacious original log cabin is perfect for storage or an indoor games area. Granite walkways & landscaping and towering trees. The beautifully asphalt paved driveway offers a smooth drive in and ample parking for all the guests. Generac Generator for the entire cottage/home. Close to local amenities/events & trails. See Schedule for list of all improvements. (id:54532)
Property Details
| MLS® Number | X12293704 |
| Property Type | Single Family |
| Community Name | Minden |
| Amenities Near By | Schools, Hospital, Golf Nearby, Beach |
| Easement | Easement |
| Equipment Type | Propane Tank |
| Features | Cul-de-sac, Irregular Lot Size, Sloping, Lighting, Level, Sauna |
| Parking Space Total | 12 |
| Rental Equipment Type | Propane Tank |
| Structure | Patio(s), Outbuilding, Dock |
| View Type | View, Lake View, Direct Water View |
| Water Front Type | Waterfront |
Building
| Bathroom Total | 4 |
| Bedrooms Above Ground | 4 |
| Bedrooms Total | 4 |
| Age | 6 To 15 Years |
| Amenities | Fireplace(s) |
| Appliances | Hot Tub, Oven - Built-in, Range, Garburator, Water Heater, Water Treatment, All, Dishwasher, Dryer, Freezer, Microwave, Stove, Washer, Window Coverings, Refrigerator |
| Basement Development | Finished |
| Basement Type | N/a (finished) |
| Construction Style Attachment | Detached |
| Construction Style Split Level | Sidesplit |
| Cooling Type | Central Air Conditioning, Air Exchanger |
| Exterior Finish | Steel |
| Fire Protection | Alarm System, Monitored Alarm, Security System, Smoke Detectors |
| Fireplace Present | Yes |
| Fireplace Total | 1 |
| Fireplace Type | Insert |
| Foundation Type | Insulated Concrete Forms |
| Heating Fuel | Wood |
| Heating Type | Forced Air |
| Size Interior | 3,000 - 3,500 Ft2 |
| Type | House |
| Utility Power | Generator |
| Utility Water | Drilled Well |
Parking
| No Garage |
Land
| Access Type | Public Road, Year-round Access, Private Docking |
| Acreage | Yes |
| Land Amenities | Schools, Hospital, Golf Nearby, Beach |
| Landscape Features | Landscaped |
| Sewer | Septic System |
| Size Depth | 333 Ft ,4 In |
| Size Frontage | 307 Ft |
| Size Irregular | 307 X 333.4 Ft |
| Size Total Text | 307 X 333.4 Ft|2 - 4.99 Acres |
| Zoning Description | Sr |
Rooms
| Level | Type | Length | Width | Dimensions |
|---|---|---|---|---|
| Second Level | Primary Bedroom | 4.65 m | 3.41 m | 4.65 m x 3.41 m |
| Second Level | Bedroom 4 | 4.65 m | 3.26 m | 4.65 m x 3.26 m |
| Basement | Laundry Room | 2.06 m | 1.92 m | 2.06 m x 1.92 m |
| Basement | Utility Room | 3.52 m | 3.12 m | 3.52 m x 3.12 m |
| Basement | Recreational, Games Room | 5.71 m | 6.23 m | 5.71 m x 6.23 m |
| Main Level | Foyer | 3.84 m | 3.73 m | 3.84 m x 3.73 m |
| Main Level | Dining Room | 6.99 m | 3.31 m | 6.99 m x 3.31 m |
| Main Level | Mud Room | 1.34 m | 3.63 m | 1.34 m x 3.63 m |
| Main Level | Living Room | 5.49 m | 8.34 m | 5.49 m x 8.34 m |
| Main Level | Kitchen | 6.99 m | 3.47 m | 6.99 m x 3.47 m |
| Main Level | Sunroom | 6.99 m | 3.49 m | 6.99 m x 3.49 m |
| Main Level | Bedroom 2 | 4.36 m | 3.36 m | 4.36 m x 3.36 m |
| Main Level | Bedroom 3 | 4.37 m | 3.36 m | 4.37 m x 3.36 m |
Utilities
| Electricity | Installed |
| Wireless | Available |
| Electricity Connected | Connected |
| Sewer | Installed |
https://www.realtor.ca/real-estate/28624308/1085-grace-road-minden-hills-minden-minden
Contact Us
Contact us for more information
Mark Dennys
Salesperson

