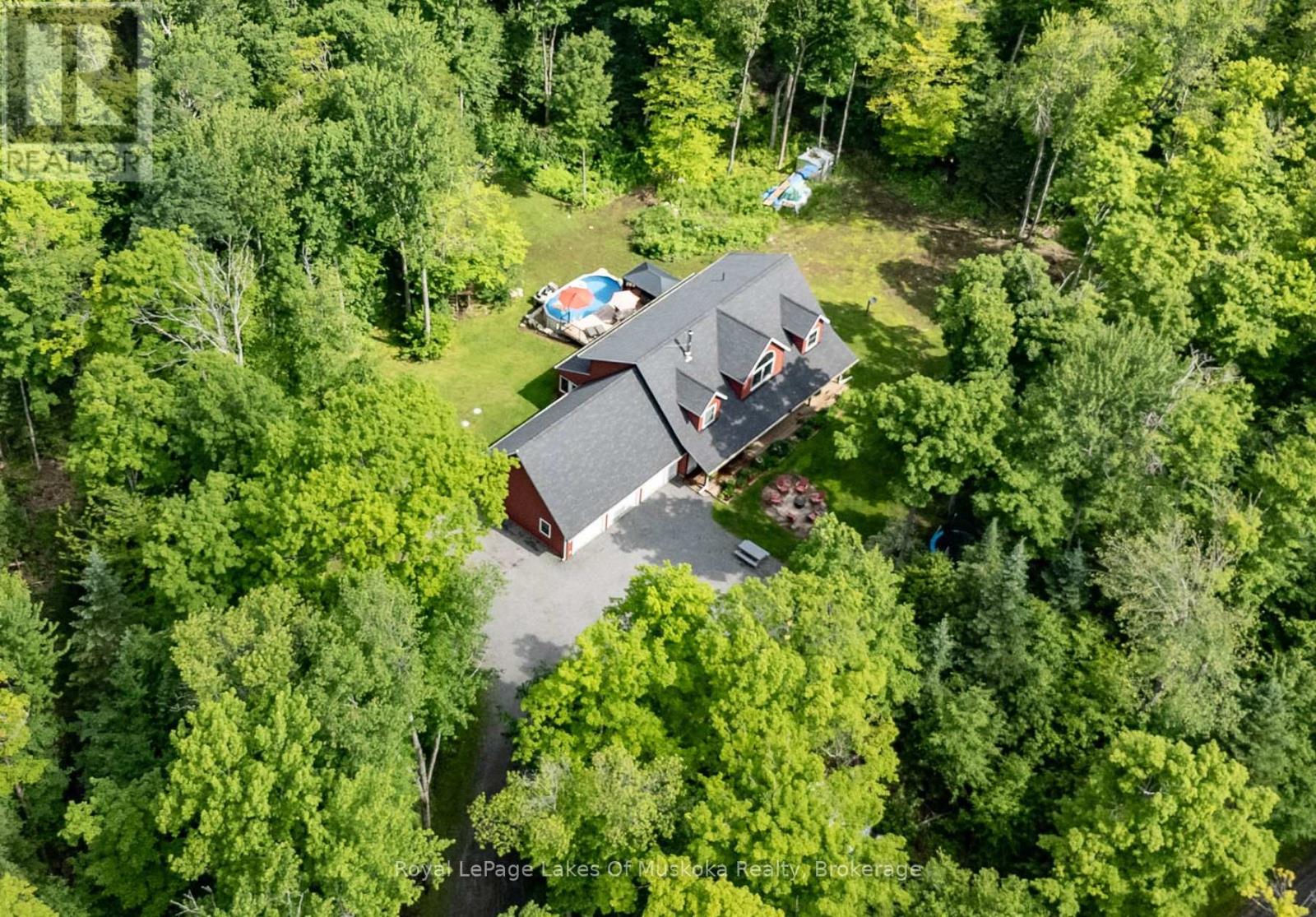1099 Moot Lake Road Lake Of Bays, Ontario P0B 1A0
$1,420,000
Year round custom built dream home on 19.25 acres surrounded in nature! This wonderful family home is conveniently located between Bracebridge & Baysville offering ultimate seclusion & privacy + public access to Moot lake only 1km down the road. Featuring a bright & sprawling main floor design including; living room with soaring cathedral ceilings & air tight woodstove, custom kitchen w/quartz counter tops & large island, formal dining room w/french doors out to a 51' screened porch + outdoor oasis w/deck, hot tub & above ground swimming pool, main floor primary bedroom w/walk-in closet & 4pc en-suite bath + main floor laundry & 2pc bath. 2nd floor offers 3 generously sized bedrooms, 4pc bathroom, large family room + den/office. Attached triple car garage (37' x 26') is pristine with Polycuramine coated floor. Radiant in-floor heating throughout + heat pump with 2 zones for heat & air conditioning, drilled well, wired for generator, bell high speed internet & much more. The property offers a mixed forest with trails to roam with 100's of acres of crownland nearby makes this the perfect spot for your family! (id:54532)
Property Details
| MLS® Number | X12243626 |
| Property Type | Single Family |
| Community Name | Mclean |
| Equipment Type | Propane Tank |
| Features | Wooded Area, Partially Cleared |
| Parking Space Total | 18 |
| Pool Type | Above Ground Pool |
| Rental Equipment Type | Propane Tank |
| Structure | Porch, Deck, Shed |
Building
| Bathroom Total | 3 |
| Bedrooms Above Ground | 4 |
| Bedrooms Total | 4 |
| Appliances | Hot Tub, Garage Door Opener Remote(s), Central Vacuum, Water Heater, Dishwasher, Dryer, Microwave, Stove, Washer, Window Coverings, Refrigerator |
| Construction Style Attachment | Detached |
| Cooling Type | Wall Unit, Air Exchanger |
| Exterior Finish | Vinyl Siding |
| Fireplace Present | Yes |
| Fireplace Total | 1 |
| Fireplace Type | Woodstove |
| Foundation Type | Slab, Insulated Concrete Forms |
| Half Bath Total | 1 |
| Heating Fuel | Propane |
| Heating Type | Radiant Heat |
| Stories Total | 2 |
| Size Interior | 2,500 - 3,000 Ft2 |
| Type | House |
| Utility Water | Drilled Well |
Parking
| Attached Garage | |
| Garage |
Land
| Access Type | Private Road, Year-round Access |
| Acreage | Yes |
| Landscape Features | Landscaped |
| Sewer | Septic System |
| Size Depth | 1234 Ft |
| Size Frontage | 1741 Ft ,3 In |
| Size Irregular | 1741.3 X 1234 Ft |
| Size Total Text | 1741.3 X 1234 Ft|10 - 24.99 Acres |
| Zoning Description | Ru1 |
Rooms
| Level | Type | Length | Width | Dimensions |
|---|---|---|---|---|
| Second Level | Bedroom 3 | 4.37 m | 2.94 m | 4.37 m x 2.94 m |
| Second Level | Office | 4.36 m | 2.94 m | 4.36 m x 2.94 m |
| Second Level | Family Room | 10.2 m | 5.19 m | 10.2 m x 5.19 m |
| Second Level | Bedroom 2 | 4.47 m | 3.69 m | 4.47 m x 3.69 m |
| Second Level | Bedroom 3 | 4.3 m | 3.69 m | 4.3 m x 3.69 m |
| Second Level | Bathroom | 3.5 m | 2.77 m | 3.5 m x 2.77 m |
| Main Level | Living Room | 8.74 m | 4.45 m | 8.74 m x 4.45 m |
| Main Level | Kitchen | 4.63 m | 4.41 m | 4.63 m x 4.41 m |
| Main Level | Dining Room | 4.4 m | 4.08 m | 4.4 m x 4.08 m |
| Main Level | Bathroom | 1.38 m | 1.59 m | 1.38 m x 1.59 m |
| Main Level | Laundry Room | 2.93 m | 2.83 m | 2.93 m x 2.83 m |
| Main Level | Primary Bedroom | 5.52 m | 3.68 m | 5.52 m x 3.68 m |
| Main Level | Bathroom | 3.68 m | 1.68 m | 3.68 m x 1.68 m |
Utilities
| Electricity | Installed |
https://www.realtor.ca/real-estate/28517359/1099-moot-lake-road-lake-of-bays-mclean-mclean
Contact Us
Contact us for more information
Kyle Veitch
Broker









































































































