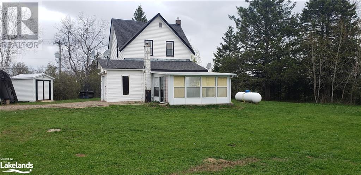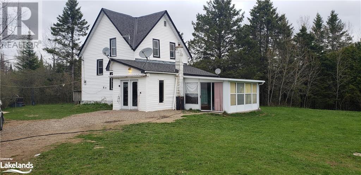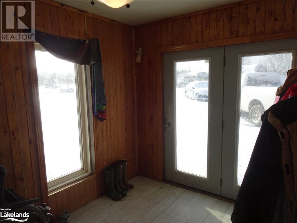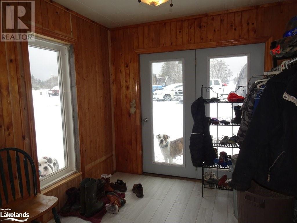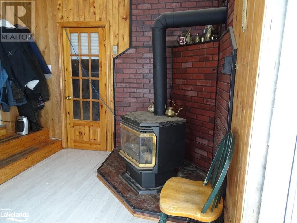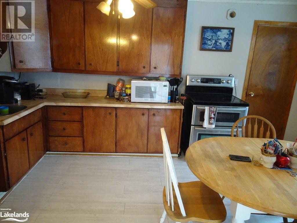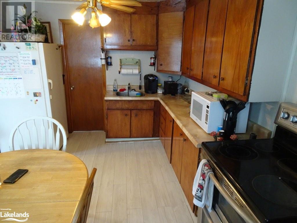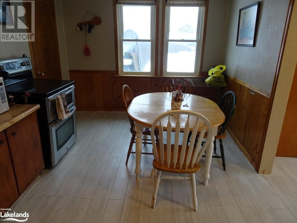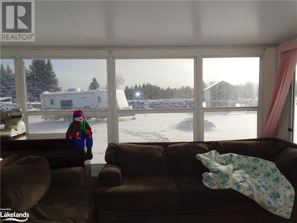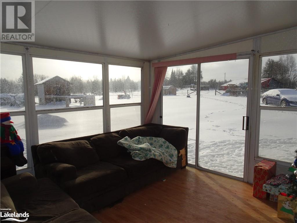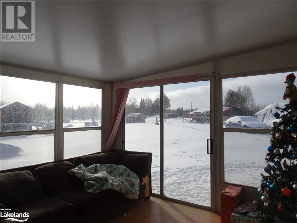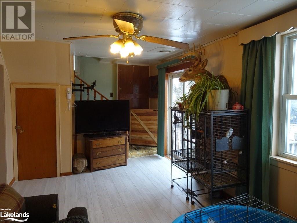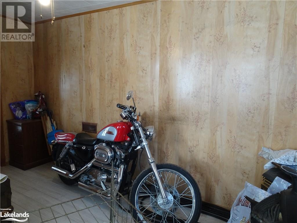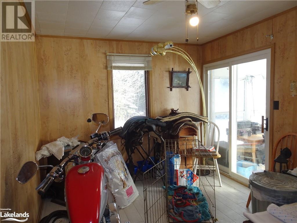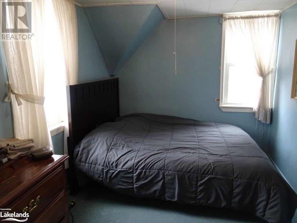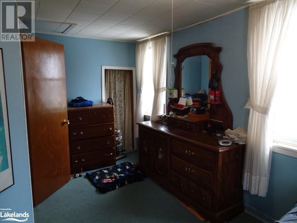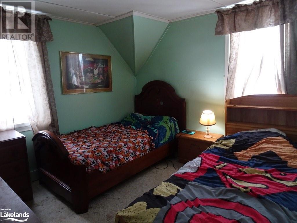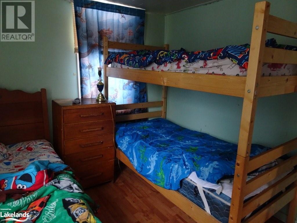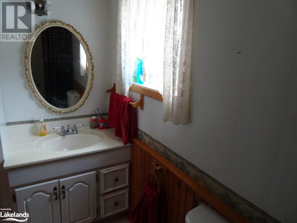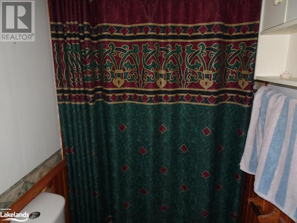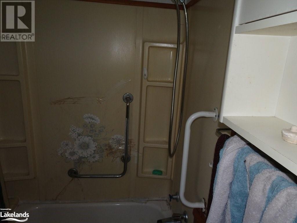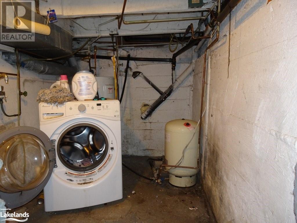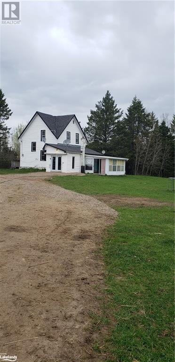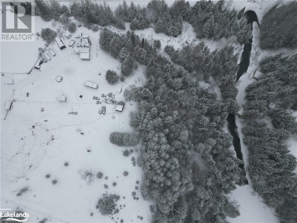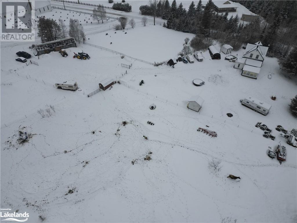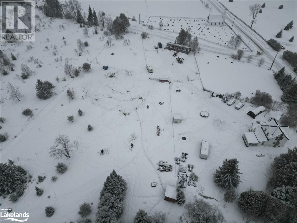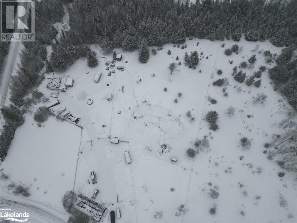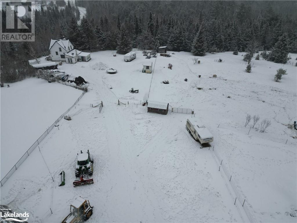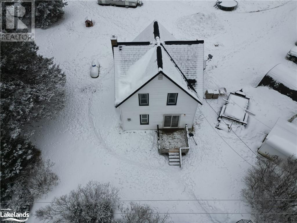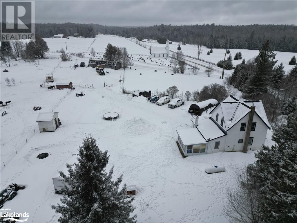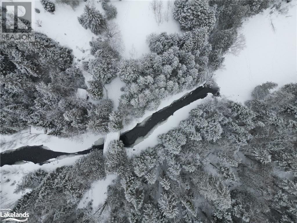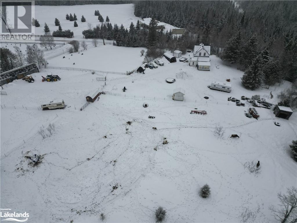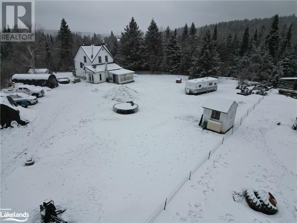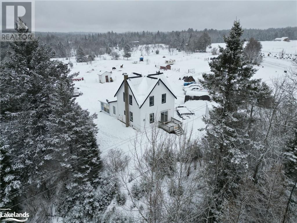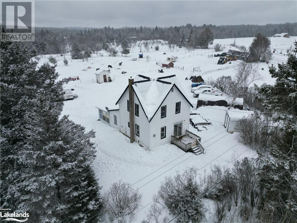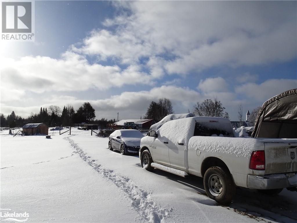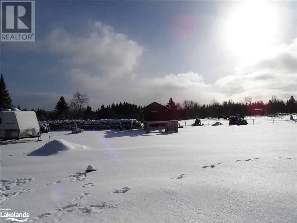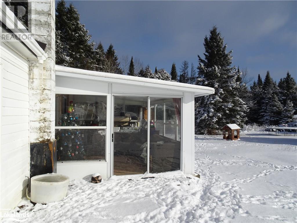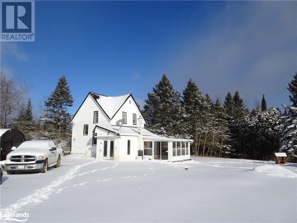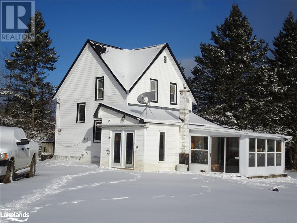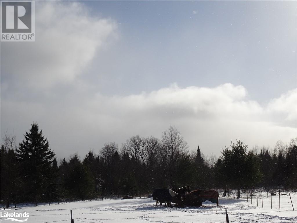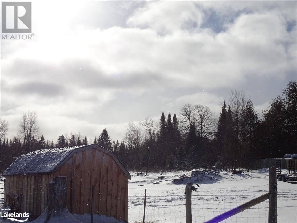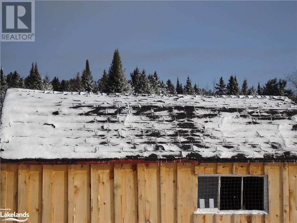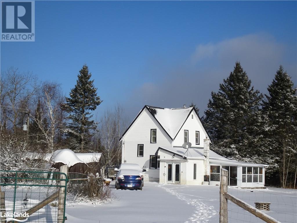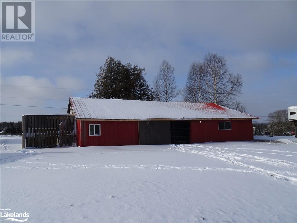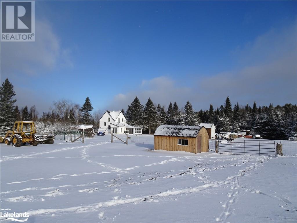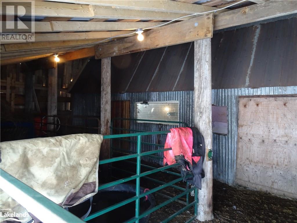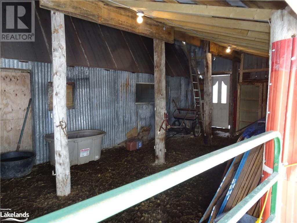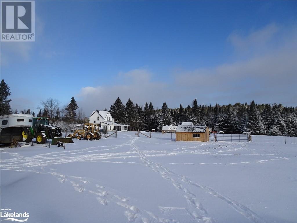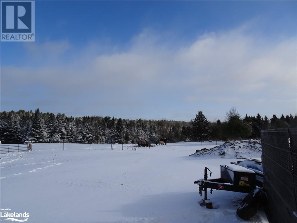LOADING
$469,000
This property has the best of both worlds. Large private lot with 3.7 acres of land and frontage on Egan Creek with a deep area for swimming. This 3 bedroom home is currently being used as a hobby farm, with fenced areas for horses, cows, pigs and goats. The barn has 3 - 6 x 8 stalls and 3 - 12 x 8 stalls. Running water and electricity in the barn. Many additional outbuildings as well. The roof of the home has been re-shingled in the past 10 years, a propane furnace has been installed and there are 2 propane stoves as well. New flooring on the main level. Loads of potential with this property. (id:54532)
Property Details
| MLS® Number | 40522787 |
| Property Type | Single Family |
| Amenities Near By | Place Of Worship |
| Community Features | Quiet Area |
| Equipment Type | Propane Tank |
| Features | Crushed Stone Driveway, Country Residential, Recreational |
| Parking Space Total | 6 |
| Rental Equipment Type | Propane Tank |
| Structure | Shed |
| Water Front Name | Egan Creek |
| Water Front Type | Waterfront |
Building
| Bathroom Total | 1 |
| Bedrooms Above Ground | 3 |
| Bedrooms Total | 3 |
| Appliances | Dryer, Freezer, Refrigerator, Stove, Washer |
| Architectural Style | 2 Level |
| Basement Development | Unfinished |
| Basement Type | Partial (unfinished) |
| Construction Style Attachment | Detached |
| Cooling Type | None |
| Exterior Finish | Vinyl Siding |
| Fire Protection | Security System |
| Fixture | Ceiling Fans |
| Foundation Type | Stone |
| Heating Fuel | Propane |
| Heating Type | Forced Air |
| Stories Total | 2 |
| Size Interior | 1258 |
| Type | House |
| Utility Water | Dug Well |
Land
| Access Type | Road Access |
| Acreage | Yes |
| Land Amenities | Place Of Worship |
| Sewer | Septic System |
| Size Frontage | 166 Ft |
| Size Irregular | 3.7 |
| Size Total | 3.7 Ac|2 - 4.99 Acres |
| Size Total Text | 3.7 Ac|2 - 4.99 Acres |
| Surface Water | Creeks |
| Zoning Description | Ru Ep |
Rooms
| Level | Type | Length | Width | Dimensions |
|---|---|---|---|---|
| Second Level | Bedroom | 10'6'' x 9'10'' | ||
| Second Level | Bedroom | 8'11'' x 9'0'' | ||
| Second Level | Primary Bedroom | 15'8'' x 8'5'' | ||
| Main Level | Sunroom | 15'8'' x 11'8'' | ||
| Main Level | Family Room | 10'0'' x 9'5'' | ||
| Main Level | 4pc Bathroom | Measurements not available | ||
| Main Level | Living Room | 9'11'' x 16'9'' | ||
| Main Level | Kitchen | 10'0'' x 15'0'' | ||
| Main Level | Mud Room | 11'9'' x 9'0'' |
Utilities
| Electricity | Available |
https://www.realtor.ca/real-estate/26363280/11-bradshaw-road-bancroft
Interested?
Contact us for more information
Lisa Mercer
Broker
Kelly Mercer
Broker
No Favourites Found

Sotheby's International Realty Canada, Brokerage
243 Hurontario St,
Collingwood, ON L9Y 2M1
Rioux Baker Team Contacts
Click name for contact details.
Sherry Rioux*
Direct: 705-443-2793
EMAIL SHERRY
Emma Baker*
Direct: 705-444-3989
EMAIL EMMA
Jacki Binnie**
Direct: 705-441-1071
EMAIL JACKI
Craig Davies**
Direct: 289-685-8513
EMAIL CRAIG
Hollie Knight**
Direct: 705-994-2842
EMAIL HOLLIE
Almira Haupt***
Direct: 705-416-1499 ext. 25
EMAIL ALMIRA
Lori York**
Direct: 705 606-6442
EMAIL LORI
*Broker **Sales Representative ***Admin
No Favourites Found
Ask a Question
[
]

The trademarks REALTOR®, REALTORS®, and the REALTOR® logo are controlled by The Canadian Real Estate Association (CREA) and identify real estate professionals who are members of CREA. The trademarks MLS®, Multiple Listing Service® and the associated logos are owned by The Canadian Real Estate Association (CREA) and identify the quality of services provided by real estate professionals who are members of CREA. The trademark DDF® is owned by The Canadian Real Estate Association (CREA) and identifies CREA's Data Distribution Facility (DDF®)
April 02 2024 05:36:10
Muskoka Haliburton Orillia – The Lakelands Association of REALTORS®
RE/MAX Professionals North, Brokerage, Minden

