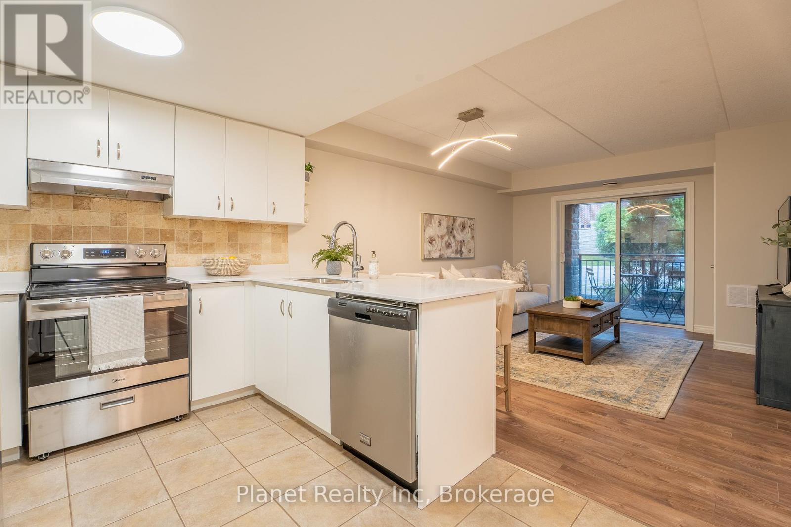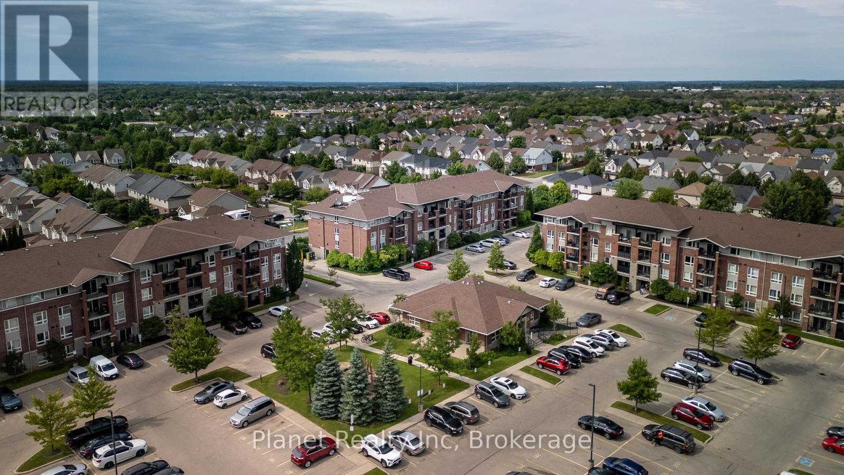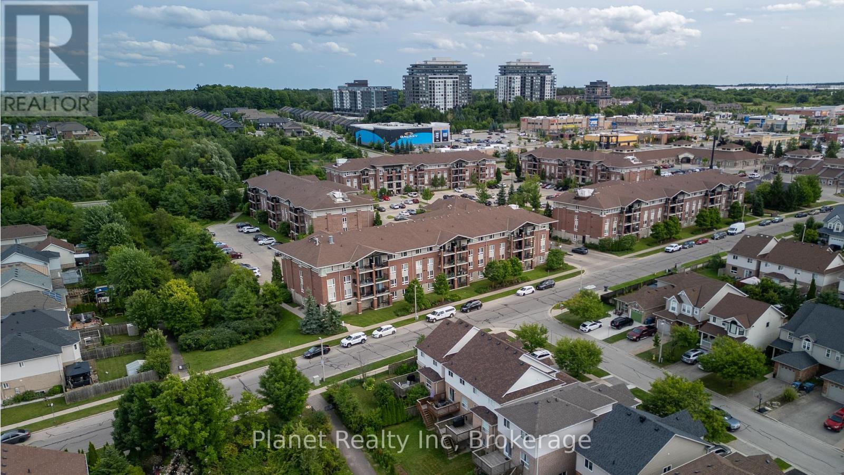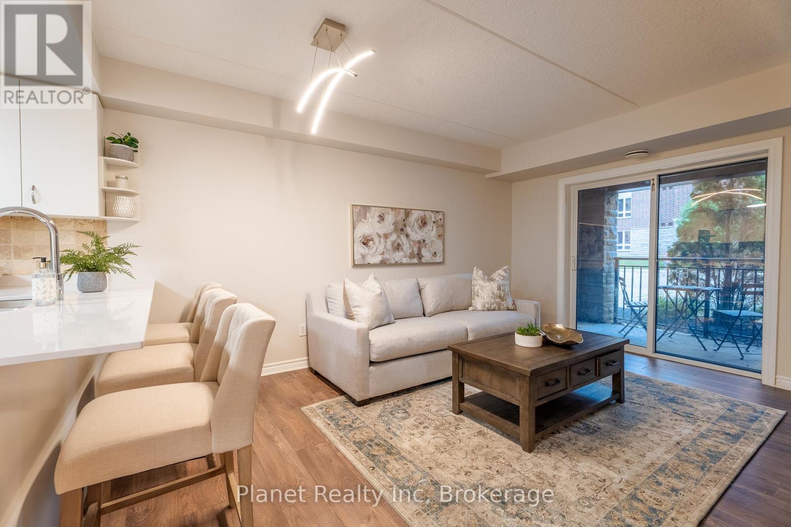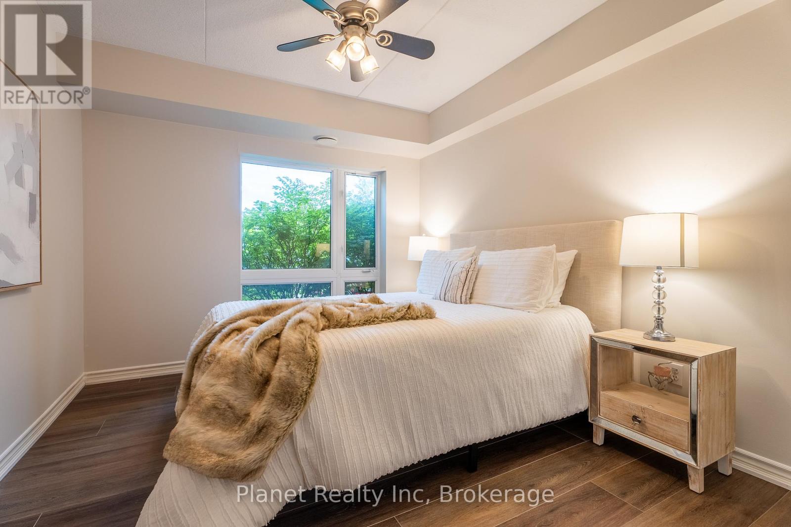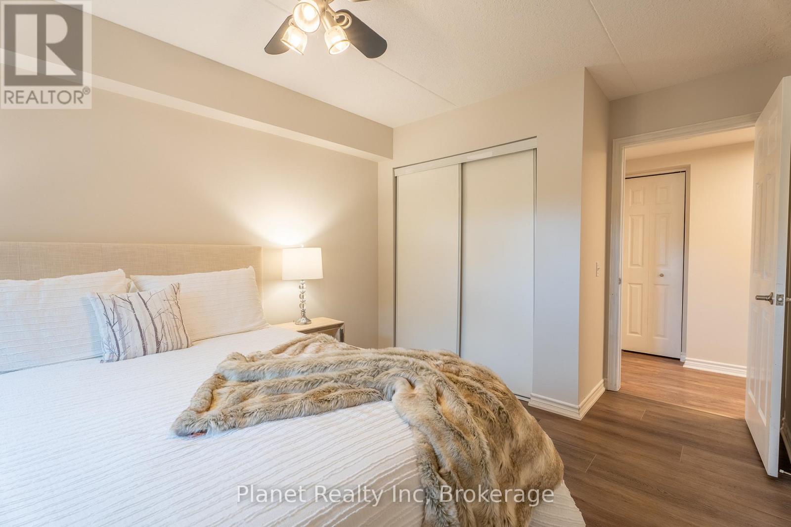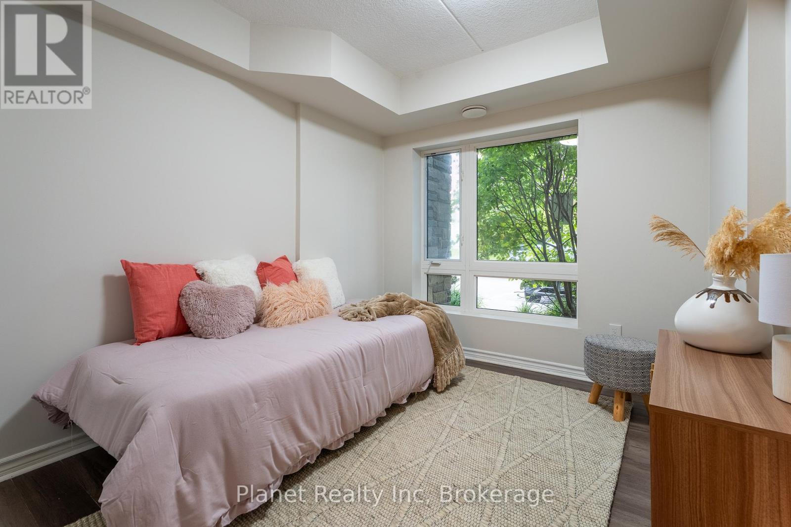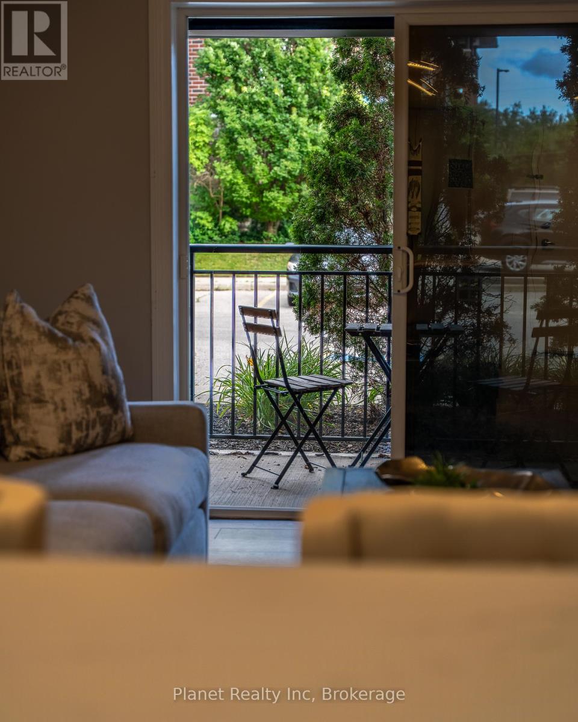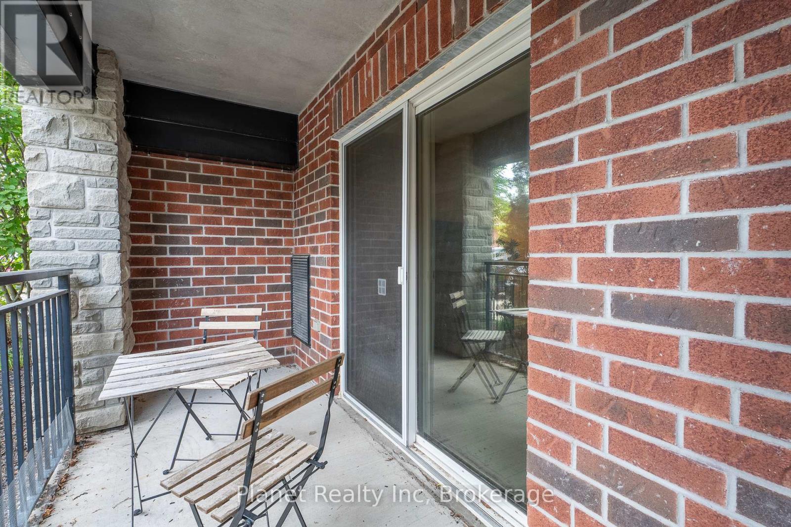110 - 39 Goodwin Drive Guelph, Ontario N1L 0E5
$509,900Maintenance, Common Area Maintenance, Water, Insurance
$341.45 Monthly
Maintenance, Common Area Maintenance, Water, Insurance
$341.45 MonthlyLocated right in the heart of the thriving South End, 39 Goodwin Drive is one of my favourite condos in the city for its unrivaled mix of value & convenience! This beautifully renovated 2-bedroom plus den suite combines style & substance in a great layout that's perfect for your day-to-day. Its southern exposure offers sun throughout the day, through both the living spaces & the bedrooms. A remodeled kitchen offers brand-new stainless appliances, gleaming white cabinetry & luxury quartz countertops. A functional den is the perfect work-from-home office, reading nook or play space; and the expansive in-suite laundry room features new, stackable washer & dryer and lots of room for storage. If that's not enough, on-site lockers are available to rent from the condo as well. Your unit features an owned parking space that is all yours, along with lots of visitor & on-street parking. Centrally-located steps to favourite dining spots State & Main and The Keg, plus Goodlife Fitness, Zehrs, the LCBO and more; you'll love having so much right at hand. And for the nights you want to spend out and about, you can catch a movie at Galaxy Cinemas, walk for ice cream at Chocolat Favoris or just enjoy the endless trails for which Westminster Woods is known. As a former resident of these condos, I know just how much you'll appreciate the incredible amenities nearby- and I could only wish my suite had looked as nice as this one! Don't miss out- book your exclusive tour today! (id:54532)
Property Details
| MLS® Number | X12301060 |
| Property Type | Single Family |
| Community Name | Pineridge/Westminster Woods |
| Amenities Near By | Golf Nearby, Park, Public Transit, Schools |
| Community Features | Pet Restrictions, Community Centre |
| Equipment Type | Water Heater - Electric |
| Features | Flat Site, Elevator, Carpet Free, In Suite Laundry |
| Parking Space Total | 1 |
| Rental Equipment Type | Water Heater - Electric |
| Structure | Playground, Patio(s) |
Building
| Bathroom Total | 1 |
| Bedrooms Above Ground | 2 |
| Bedrooms Total | 2 |
| Age | 16 To 30 Years |
| Amenities | Party Room |
| Appliances | Intercom, Water Heater, Water Softener, Dishwasher, Dryer, Stove, Washer, Window Coverings, Refrigerator |
| Cooling Type | Central Air Conditioning |
| Exterior Finish | Brick Veneer, Concrete |
| Fire Protection | Monitored Alarm, Security System, Smoke Detectors |
| Heating Fuel | Electric |
| Heating Type | Forced Air |
| Size Interior | 800 - 899 Ft2 |
| Type | Apartment |
Parking
| No Garage |
Land
| Acreage | No |
| Land Amenities | Golf Nearby, Park, Public Transit, Schools |
| Landscape Features | Landscaped |
| Zoning Description | R.4a-30 |
Rooms
| Level | Type | Length | Width | Dimensions |
|---|---|---|---|---|
| Main Level | Primary Bedroom | 3.07 m | 4.5 m | 3.07 m x 4.5 m |
| Main Level | Bedroom | 3.66 m | 2.72 m | 3.66 m x 2.72 m |
| Main Level | Den | 2.69 m | 1.91 m | 2.69 m x 1.91 m |
| Main Level | Laundry Room | 3.48 m | 1.5 m | 3.48 m x 1.5 m |
| Main Level | Kitchen | 3.78 m | 2.74 m | 3.78 m x 2.74 m |
| Main Level | Great Room | 4.6 m | 3.78 m | 4.6 m x 3.78 m |
| Main Level | Bathroom | 2.72 m | 1.65 m | 2.72 m x 1.65 m |
Contact Us
Contact us for more information
Tyson Hinschberger
Broker of Record
www.youtube.com/embed/17eqmx_dxeg
www.tysonhinschberger.com/
www.facebook.com/tysonhinschberger
www.instagram.com/agenthinsch

