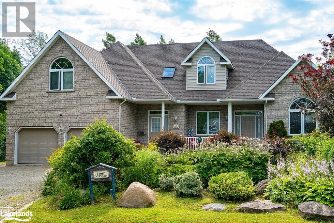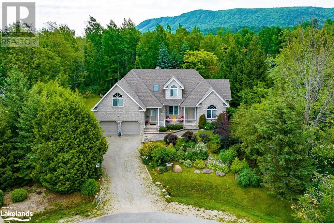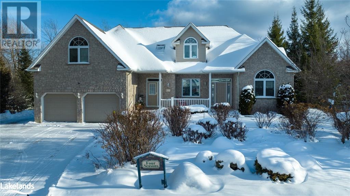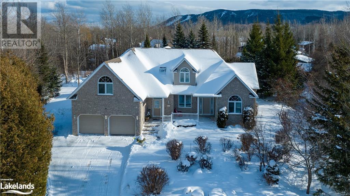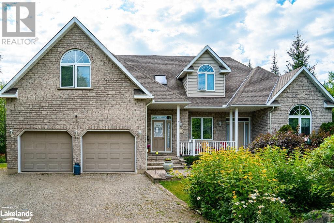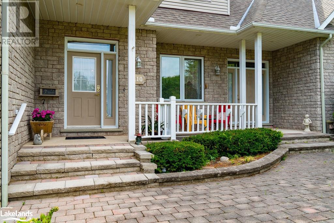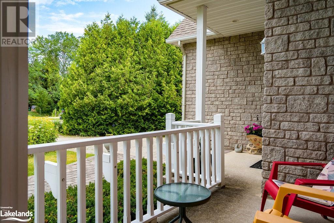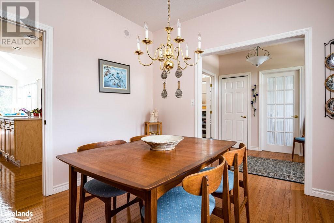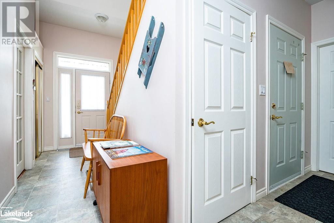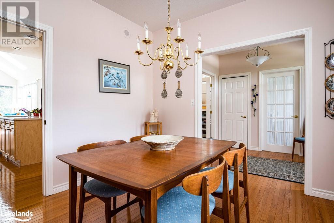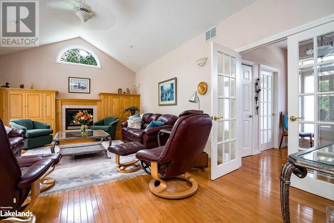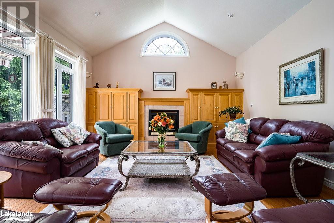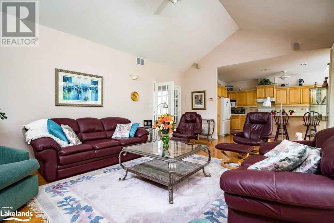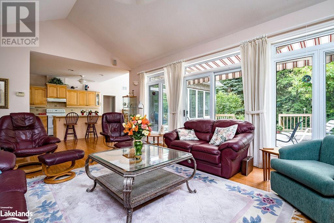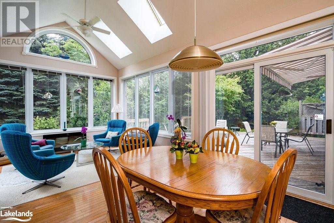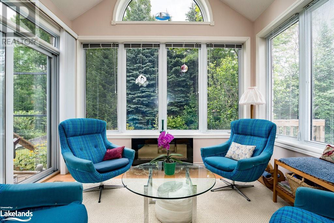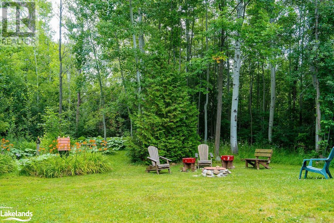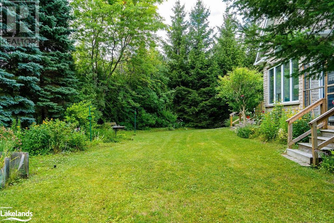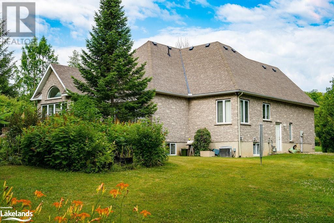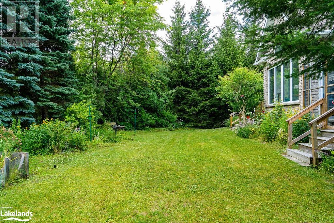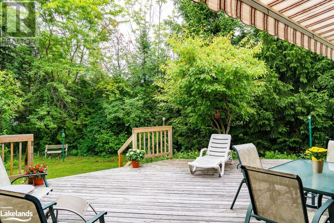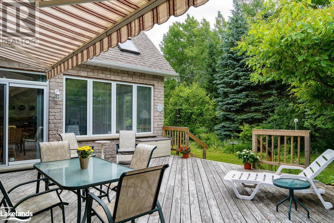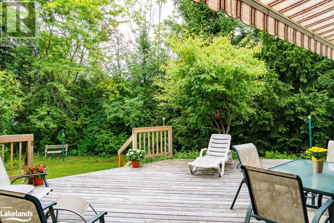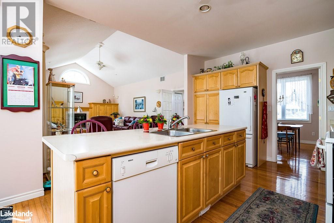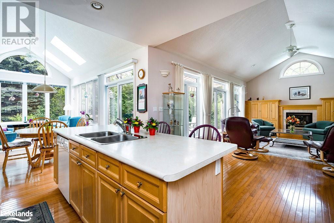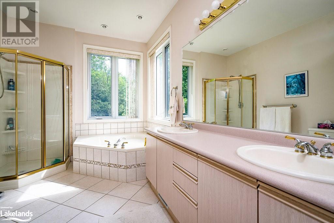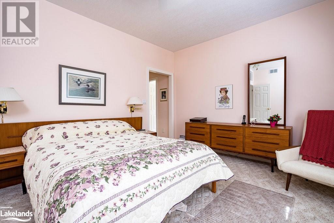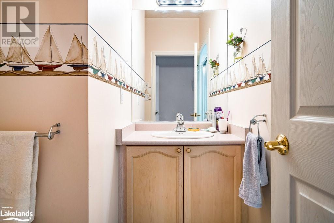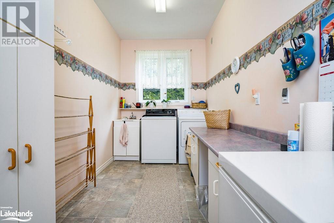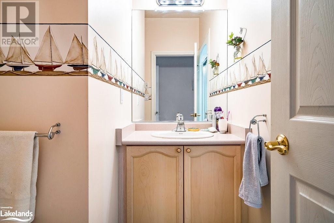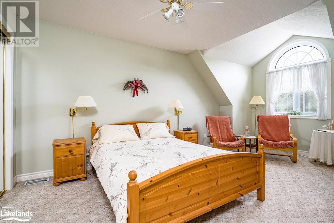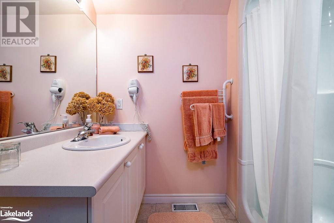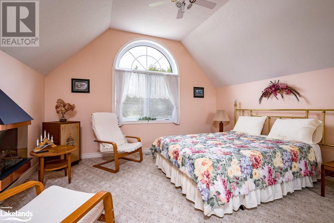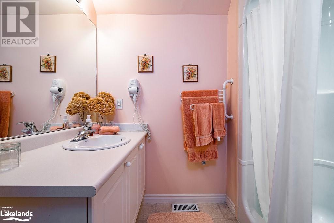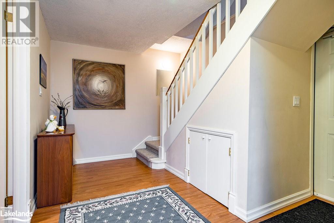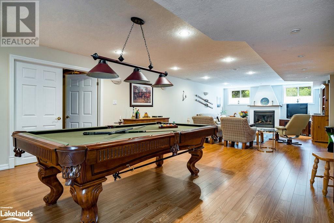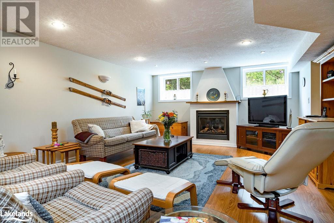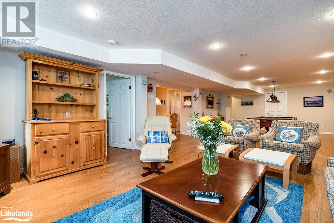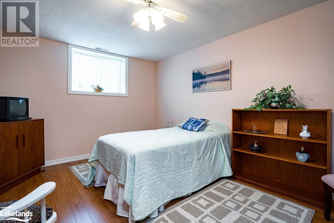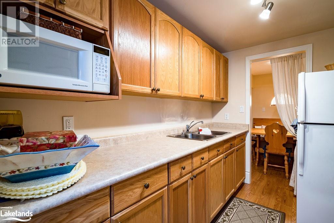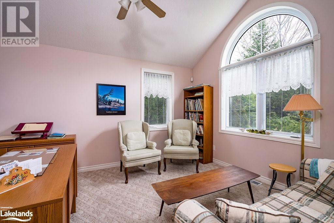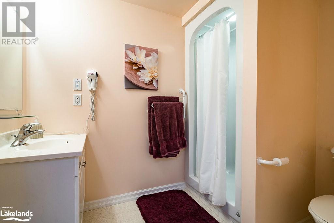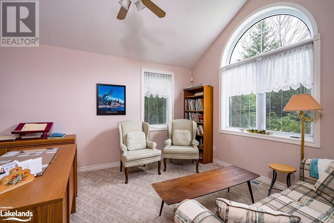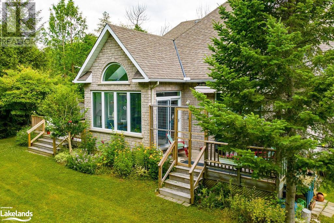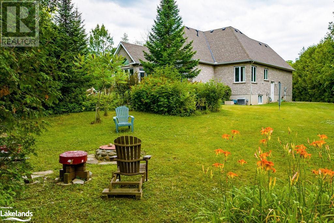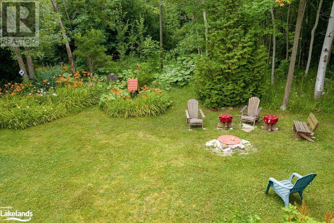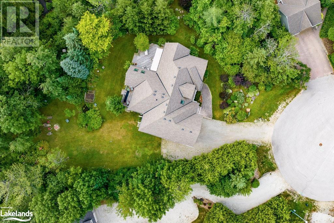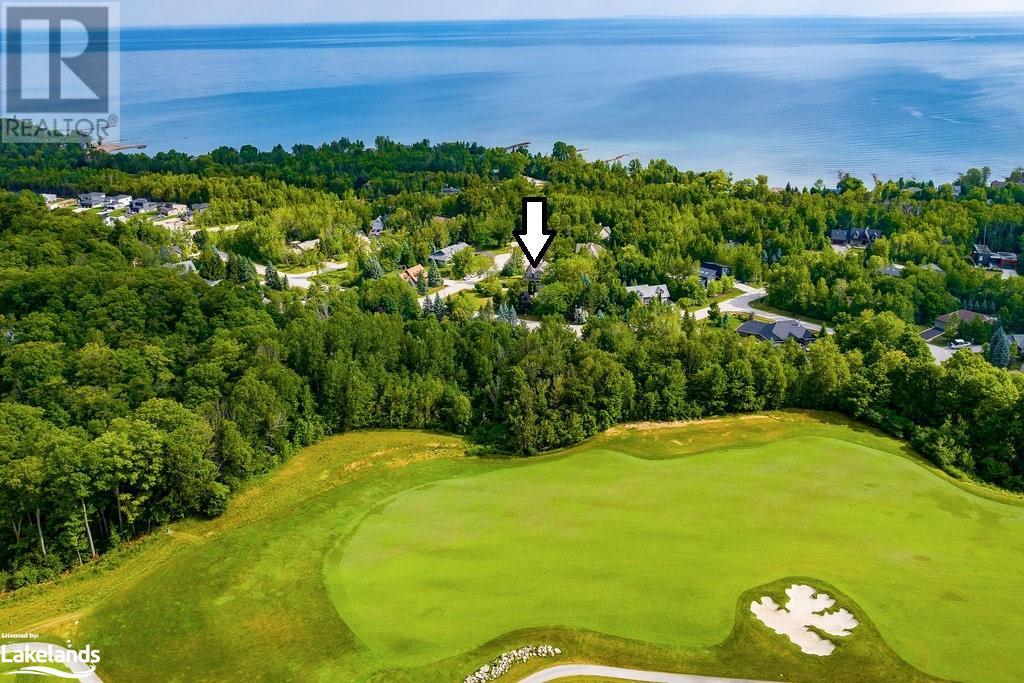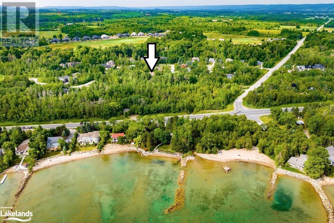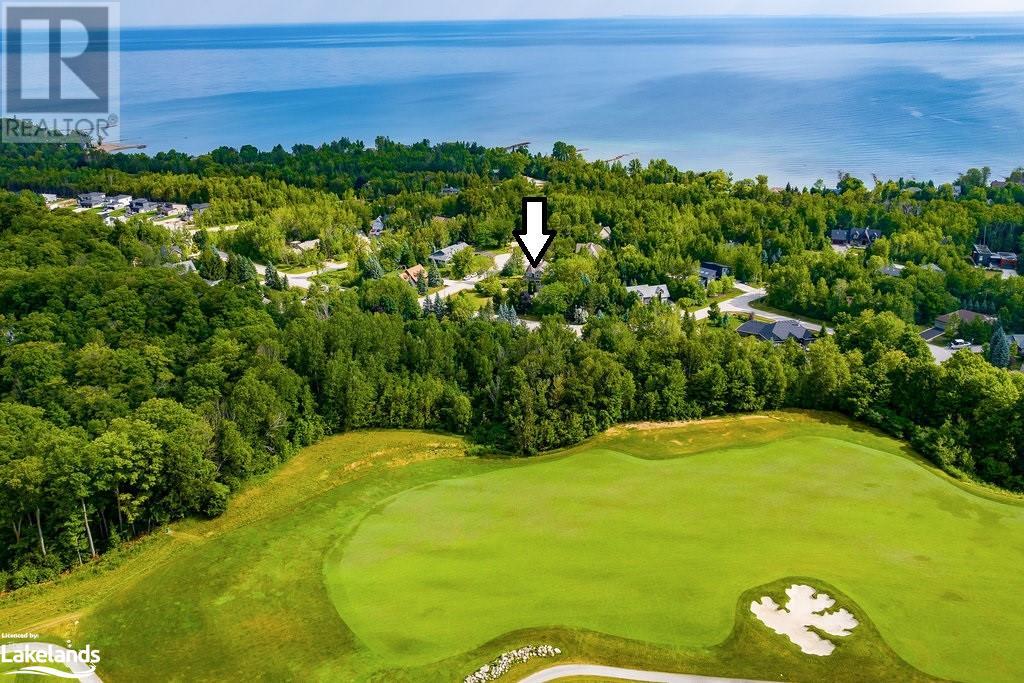LOADING
$1,899,500
Welcome to Georgian View Estates, a coveted enclave surrounded by towering trees. Discover the allure of this family-friendly, 5bdrm, 5bath home boasting over 4000 sqft of living space. Ideally situated minutes from Thornbury, Craigleith, Blue Mountain Village, Collingwood & walking distance to the shores of Georgian Bay at Council Beach. Tucked away amidst mature trees, this property offers unparalleled privacy. The residence showcases impeccable construction with a maintenance-free, all-stone exterior. 2 outdoor back decks beckon, perfect for hosting family & friends. 1 deck features a motorized awning, creating an inviting space for outdoor living & alfresco dining. Step inside to discover a thoughtfully designed interior, where cathedral ceilings grace the Great Room, seamlessly connecting to the Kitchen, Dining Nook, & sunlit Sunroom. 9ft ceilings enhance other rooms, while an oversized Office could double as an additional bdrm. 4 of the 5 Bdrms offer ensuites, including the main floor Primary Bdrm with a walk-in closet & spacious 5pc ensuite with soaker tub. The Lower level is a haven for entertainment, offering a rec area, pool table, fireplace, & a convenient kitchenette for family gatherings. The wired Media Room awaits your personal touch, creating the perfect in-home theater experience. Indulge in outdoor living within the expansive landscaped backyard, adorned with flower beds, gardens, & a charming firepit area for roasting marshmallows on starry nights. This is not just a home; it's a sanctuary for year-round, quality living or a weekend retreat at the base of the escarpment, conveniently close to fine dining, shopping, recreational activities. Embark on a short drive to The Peaks Ski Club, other private ski clubs on the escarpment, Lora Bay, Raven Golf Course, local marinas & Georgian Bay, Beaver Valley, Georgian Trail & prime hiking & biking trails. This is your ticket to a lifestyle of relaxation, entertainment, & natural beauty. (id:54532)
Property Details
| MLS® Number | 40529980 |
| Property Type | Single Family |
| Amenities Near By | Airport, Beach, Golf Nearby, Hospital, Marina, Park, Playground, Shopping, Ski Area |
| Communication Type | High Speed Internet |
| Community Features | Quiet Area, Community Centre, School Bus |
| Features | Cul-de-sac, Crushed Stone Driveway, Skylight, Recreational, Sump Pump, Automatic Garage Door Opener |
| Parking Space Total | 6 |
| Structure | Porch |
Building
| Bathroom Total | 5 |
| Bedrooms Above Ground | 3 |
| Bedrooms Below Ground | 2 |
| Bedrooms Total | 5 |
| Appliances | Central Vacuum |
| Basement Development | Partially Finished |
| Basement Type | Full (partially Finished) |
| Constructed Date | 2000 |
| Construction Style Attachment | Detached |
| Cooling Type | Central Air Conditioning |
| Exterior Finish | Stone |
| Fire Protection | Smoke Detectors, Alarm System |
| Fireplace Fuel | Electric |
| Fireplace Present | Yes |
| Fireplace Total | 3 |
| Fireplace Type | Other - See Remarks |
| Fixture | Ceiling Fans |
| Heating Fuel | Natural Gas |
| Heating Type | Forced Air |
| Stories Total | 2 |
| Size Interior | 4102 |
| Type | House |
| Utility Water | Municipal Water |
Parking
| Attached Garage |
Land
| Access Type | Road Access |
| Acreage | No |
| Land Amenities | Airport, Beach, Golf Nearby, Hospital, Marina, Park, Playground, Shopping, Ski Area |
| Landscape Features | Lawn Sprinkler, Landscaped |
| Sewer | Municipal Sewage System |
| Size Depth | 217 Ft |
| Size Frontage | 55 Ft |
| Size Irregular | 0.576 |
| Size Total | 0.576 Ac|1/2 - 1.99 Acres |
| Size Total Text | 0.576 Ac|1/2 - 1.99 Acres |
| Zoning Description | R1 |
Rooms
| Level | Type | Length | Width | Dimensions |
|---|---|---|---|---|
| Second Level | Bedroom | 11'3'' x 19'10'' | ||
| Second Level | 3pc Bathroom | Measurements not available | ||
| Second Level | Bedroom | 13'7'' x 12'1'' | ||
| Second Level | 3pc Bathroom | 7'3'' x 7'11'' | ||
| Basement | Kitchen | 9'9'' x 6'10'' | ||
| Basement | Eat In Kitchen | 7'8'' x 8'2'' | ||
| Basement | Family Room | 37'11'' x 15'10'' | ||
| Basement | Bedroom | 14'1'' x 11'0'' | ||
| Basement | 3pc Bathroom | 7'11'' x 5'11'' | ||
| Basement | Bedroom | 11'3'' x 13'8'' | ||
| Basement | Media | 11'3'' x 9'0'' | ||
| Main Level | Sunroom | 10'9'' x 11'9'' | ||
| Main Level | Dining Room | 11'4'' x 10'4'' | ||
| Main Level | Primary Bedroom | 16'8'' x 12'0'' | ||
| Main Level | Full Bathroom | 13'4'' x 8'6'' | ||
| Main Level | Laundry Room | 16'2'' x 6'9'' | ||
| Main Level | 3pc Bathroom | 6'5'' x 8'0'' | ||
| Main Level | Mud Room | 7'8'' x 15'8'' | ||
| Main Level | Eat In Kitchen | 11'3'' x 9'0'' | ||
| Main Level | Kitchen | 11'3'' x 13'7'' | ||
| Main Level | Great Room | 23'8'' x 15'3'' | ||
| Main Level | Office | 12'3'' x 14'11'' | ||
| Main Level | Foyer | 7'0'' x 8'7'' |
Utilities
| Cable | Available |
| Electricity | Available |
| Natural Gas | Available |
| Telephone | Available |
https://www.realtor.ca/real-estate/26423290/110-aberdeen-court-the-blue-mountains
Interested?
Contact us for more information
Barb Picot
Salesperson
(705) 445-5457
www.facebook.com/#!/pages/Barb-Picot-and-Ron-Picot-Sales-Representatives/141198892604584
Ron Picot
Salesperson
No Favourites Found

Sotheby's International Realty Canada, Brokerage
243 Hurontario St,
Collingwood, ON L9Y 2M1
Rioux Baker Team Contacts
Click name for contact details.
Sherry Rioux*
Direct: 705-443-2793
EMAIL SHERRY
Emma Baker*
Direct: 705-444-3989
EMAIL EMMA
Jacki Binnie**
Direct: 705-441-1071
EMAIL JACKI
Craig Davies**
Direct: 289-685-8513
EMAIL CRAIG
Hollie Knight**
Direct: 705-994-2842
EMAIL HOLLIE
Almira Haupt***
Direct: 705-416-1499 ext. 25
EMAIL ALMIRA
Lori York**
Direct: 705 606-6442
EMAIL LORI
*Broker **Sales Representative ***Admin
No Favourites Found
Ask a Question
[
]

The trademarks REALTOR®, REALTORS®, and the REALTOR® logo are controlled by The Canadian Real Estate Association (CREA) and identify real estate professionals who are members of CREA. The trademarks MLS®, Multiple Listing Service® and the associated logos are owned by The Canadian Real Estate Association (CREA) and identify the quality of services provided by real estate professionals who are members of CREA. The trademark DDF® is owned by The Canadian Real Estate Association (CREA) and identifies CREA's Data Distribution Facility (DDF®)
April 10 2024 02:46:59
Muskoka Haliburton Orillia – The Lakelands Association of REALTORS®
Chestnut Park Real Estate Limited (Collingwood) Brokerage

