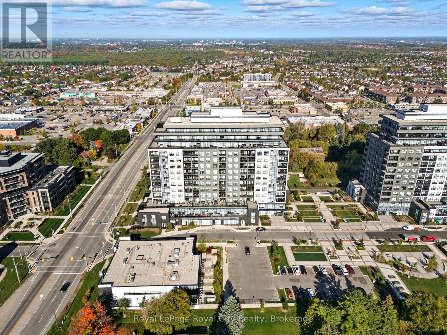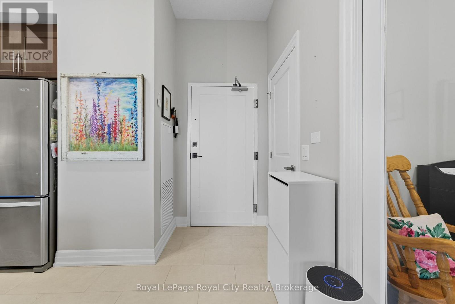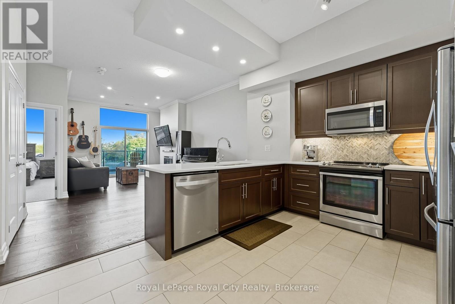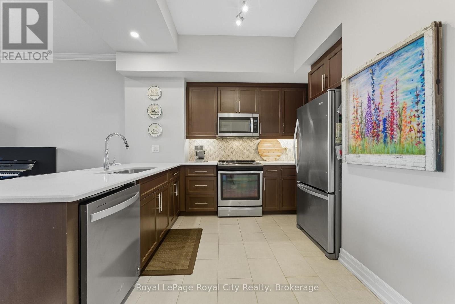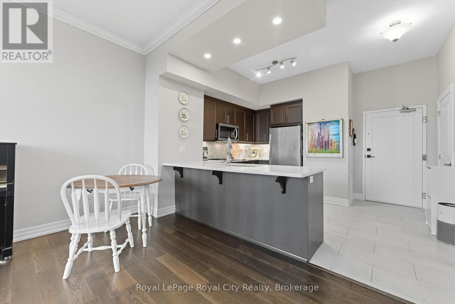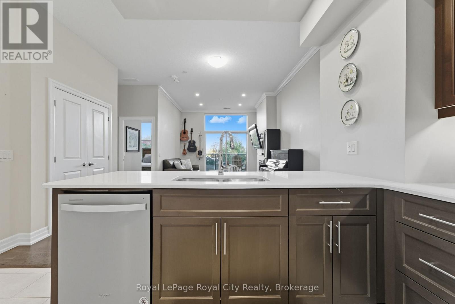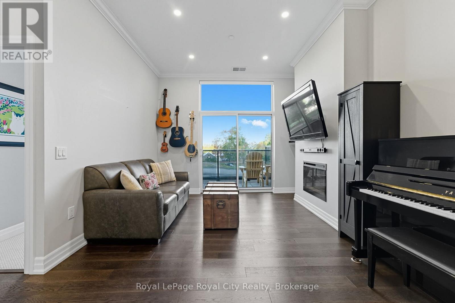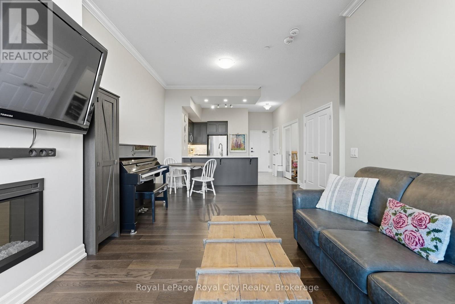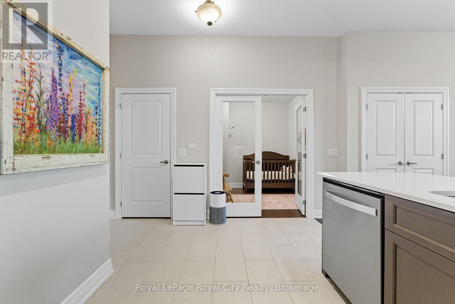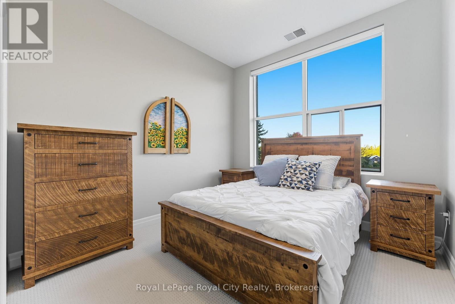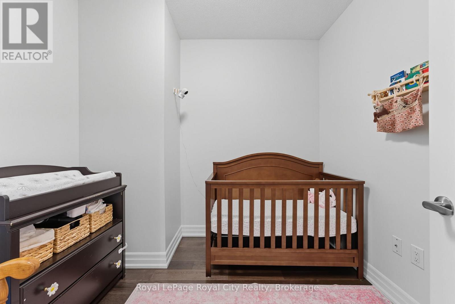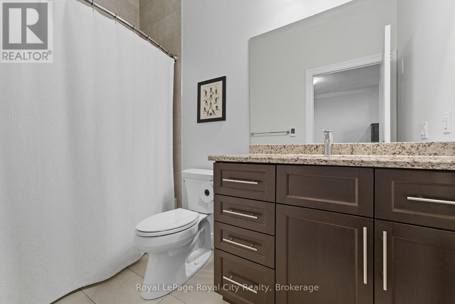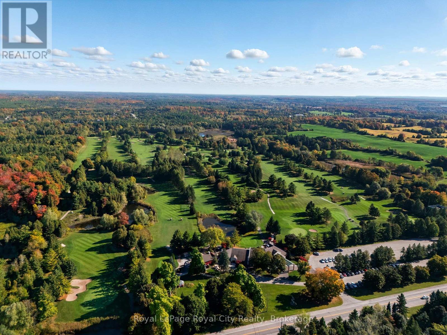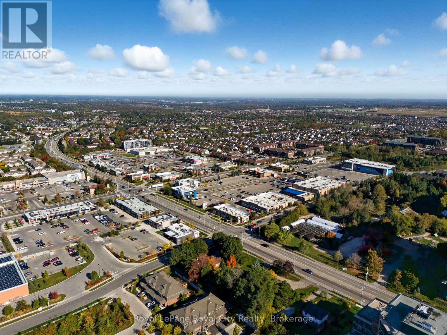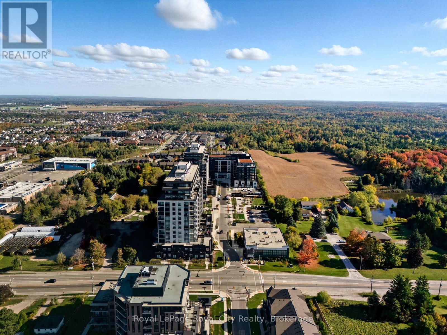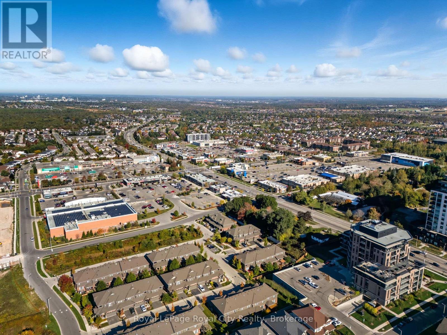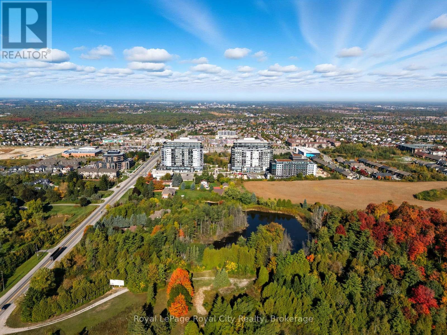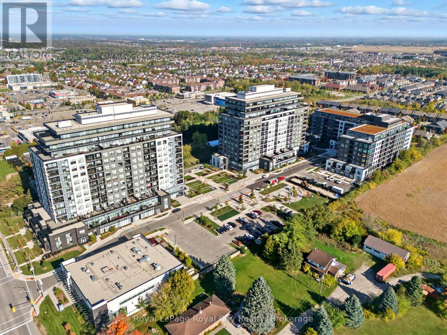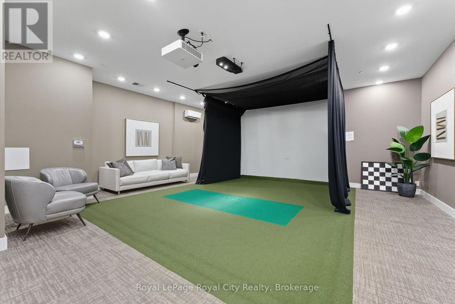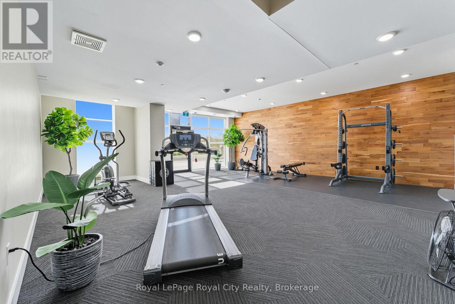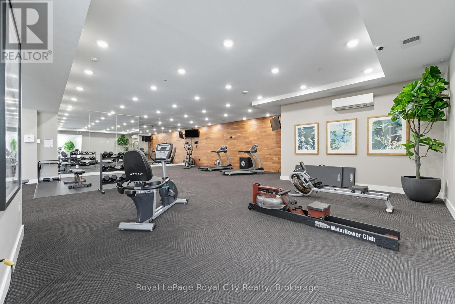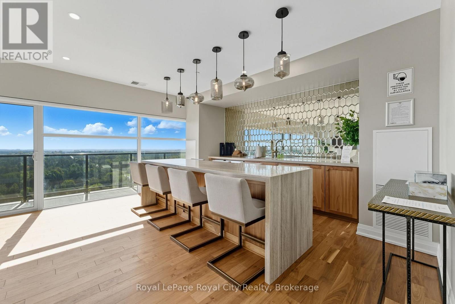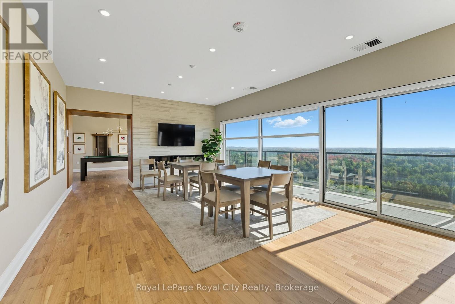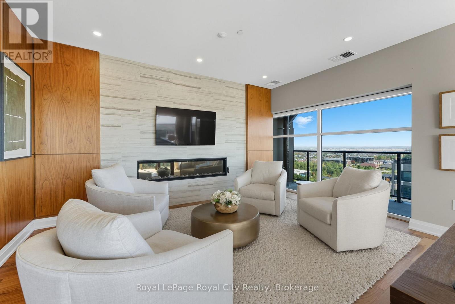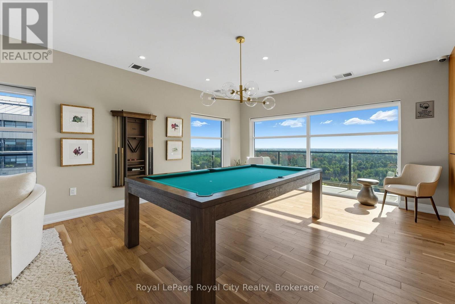111 - 1878 Gordon Street Guelph, Ontario N1L 0P4
$549,000Maintenance, Heat, Water, Common Area Maintenance, Insurance
$521 Monthly
Maintenance, Heat, Water, Common Area Maintenance, Insurance
$521 MonthlySkip the elevators and step into this stylish 1-bedroom + den condo that blends comfort, function, and a touch of luxury. Located in one of Guelph's most sought-after south-end communities-just steps from shopping, restaurants, and movie theatres, with easy access to the GO Bus and public transit, this unit offers both convenience and connection.Inside, you'll find a thoughtfully designed layout featuring a modern kitchen with quartz counters, a sleek backsplash, built-in microwave, and bar seating that opens to a comfortable dining and living area. The included wall-mount for your TV and a built-in electric fireplace add warmth and sophistication. The spacious bathroom features heated floors, a rare luxury you'll appreciate year-round.Enjoy exceptional amenities right at your door: guest suites, a fully equipped fitness room, and even a golf simulator-all on the same floor! When it's time to entertain, head up to the 13th-floor party room and take in the sweeping southern views. Underground parking adds comfort and security to this already complete package.Whether you're a first-time buyer, downsizer, or investor, this condo offers an unbeatable combination of style, location, and lifestyle-all in one smart move. (id:54532)
Property Details
| MLS® Number | X12529454 |
| Property Type | Single Family |
| Community Name | Pineridge/Westminster Woods |
| Community Features | Pets Allowed With Restrictions |
| Features | Elevator, Balcony |
| Parking Space Total | 1 |
| Structure | Clubhouse |
| View Type | City View |
Building
| Bathroom Total | 1 |
| Bedrooms Above Ground | 1 |
| Bedrooms Total | 1 |
| Age | 0 To 5 Years |
| Amenities | Exercise Centre, Party Room, Fireplace(s) |
| Appliances | Dishwasher, Dryer, Microwave, Stove, Washer, Refrigerator |
| Basement Type | None |
| Cooling Type | Central Air Conditioning |
| Exterior Finish | Concrete |
| Fire Protection | Controlled Entry |
| Fireplace Present | Yes |
| Fireplace Total | 1 |
| Foundation Type | Poured Concrete |
| Heating Fuel | Other |
| Heating Type | Forced Air |
| Size Interior | 800 - 899 Ft2 |
| Type | Apartment |
Parking
| Underground | |
| Garage |
Land
| Acreage | No |
| Landscape Features | Landscaped |
| Zoning Description | 4b-20,r |
Rooms
| Level | Type | Length | Width | Dimensions |
|---|---|---|---|---|
| Main Level | Bedroom | 3.35 m | 3.2 m | 3.35 m x 3.2 m |
| Main Level | Kitchen | 3.58 m | 2.82 m | 3.58 m x 2.82 m |
| Main Level | Den | 2.74 m | 2.57 m | 2.74 m x 2.57 m |
| Main Level | Dining Room | 4.04 m | 3.05 m | 4.04 m x 3.05 m |
| Main Level | Living Room | 3.51 m | 3.05 m | 3.51 m x 3.05 m |
Contact Us
Contact us for more information

