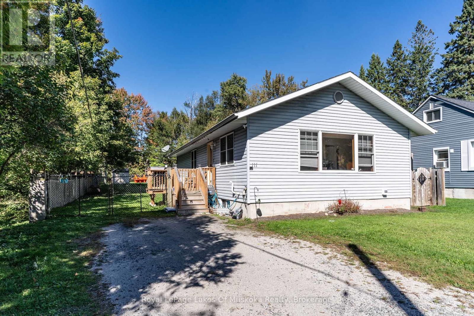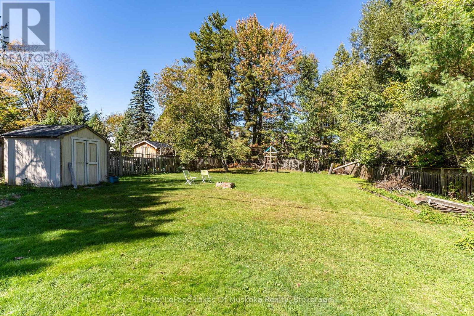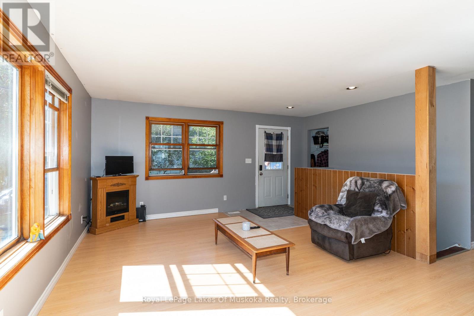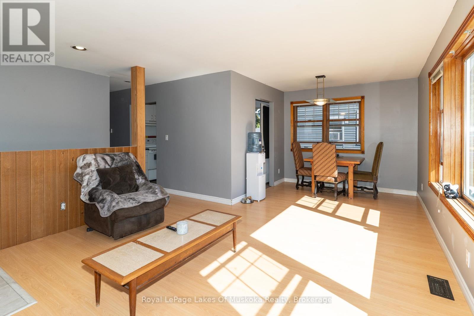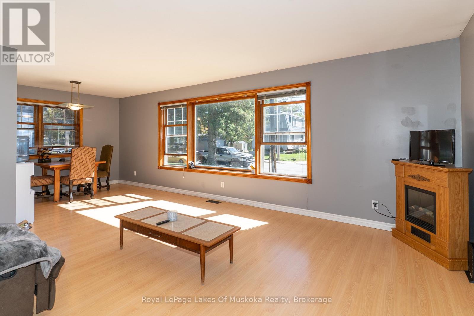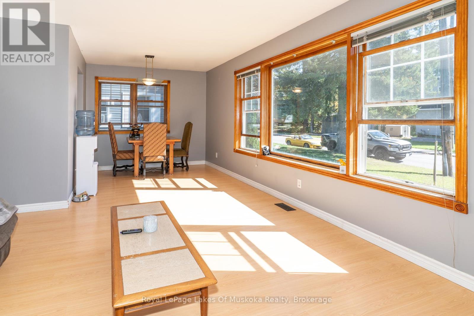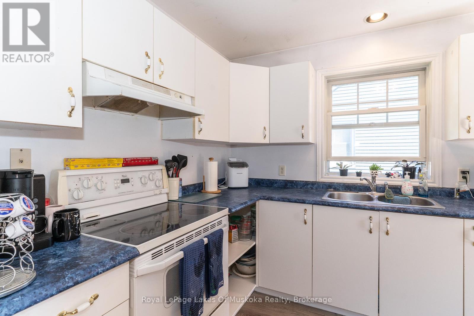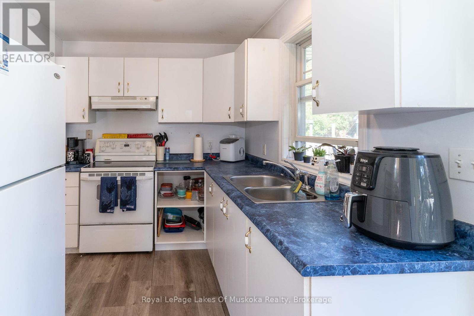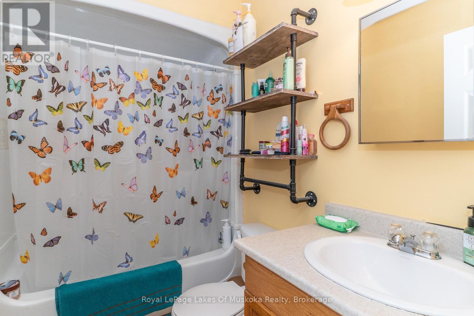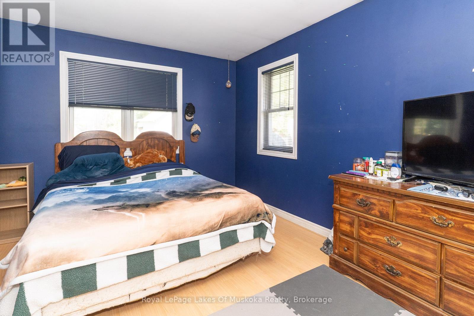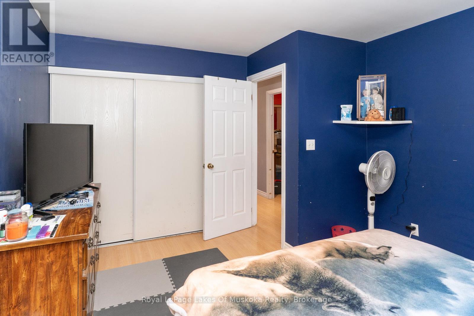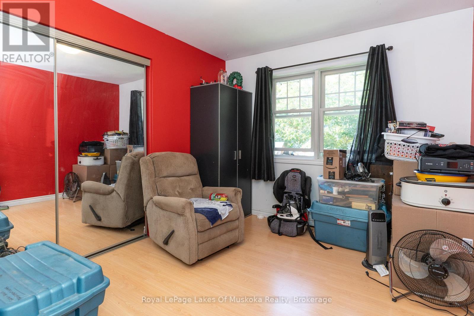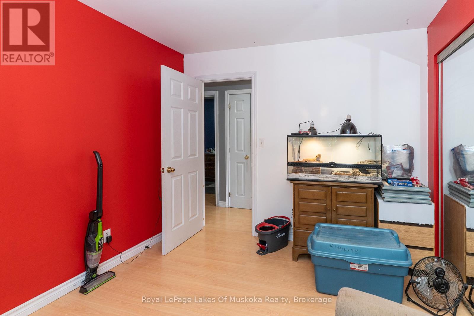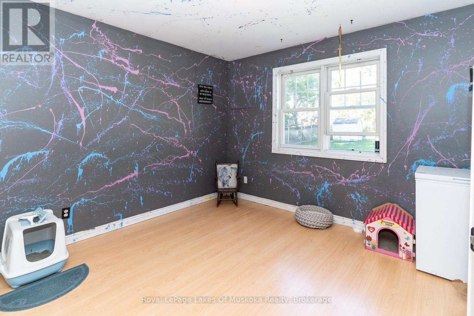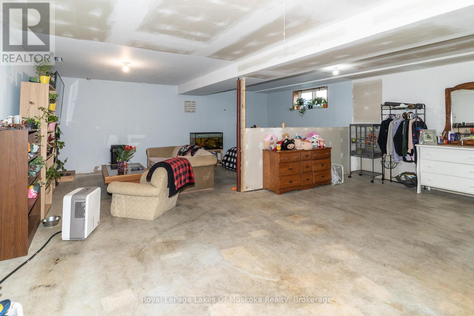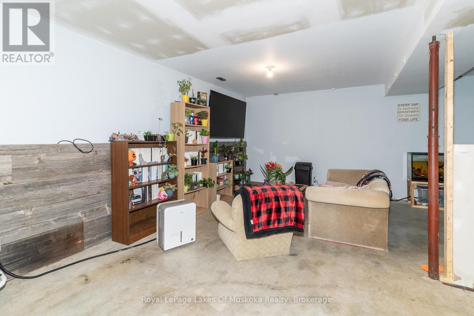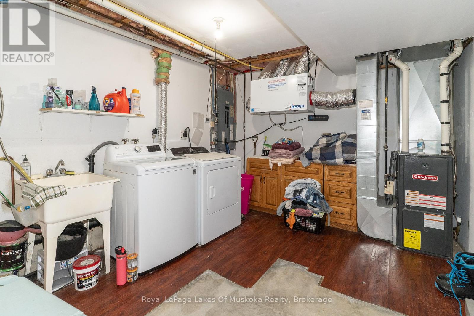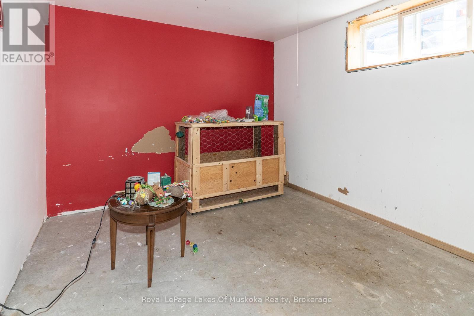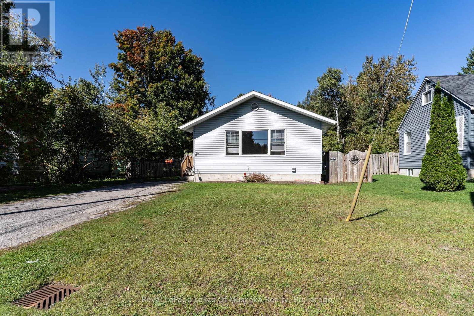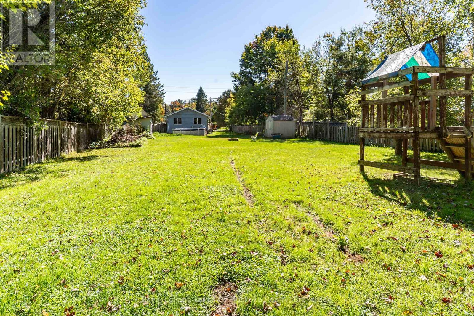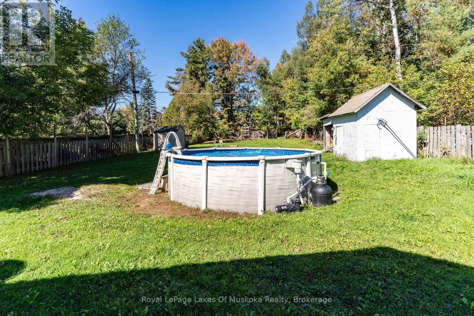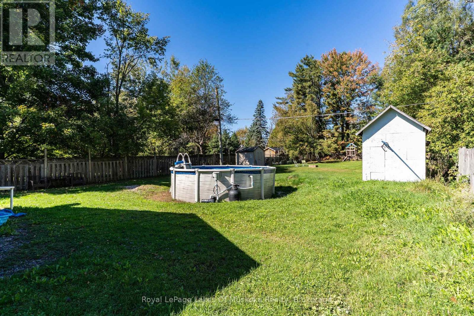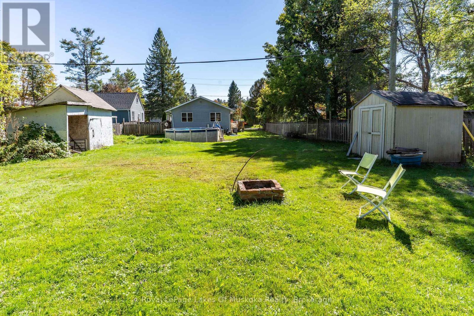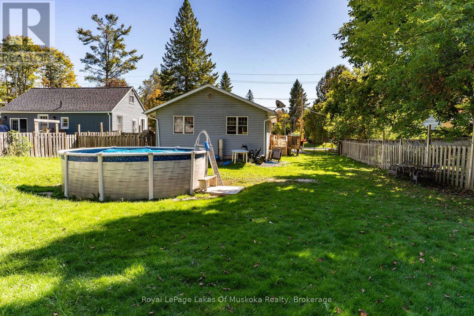111 Alice Street Bracebridge, Ontario P1L 1J5
$534,900
Excellent low maintenance, 3 bedroom raised bungalow located within close walking distance to downtown Bracebridge on a huge double depth lot with a fenced back yard. Built in 2004 featuring 1,056 sq ft of living space on the main floor with a level entrance foyer into a bright living room with large south facing window offering wonderful natural lighting, formal dining area, kitchen w/walkout to side deck, 3 bedrooms & 4pc bath. Full basement offers lots of extra living space & is partially finished (walls and ceilings are drywalled) with a large open rec room, separate laundry/utility room & separate den/office. Located close to all town amenities & shopping, forced air gas heating, on demand hot water system & town services make this home a great option for you & your family. Back yard is perfect for kids & features an above ground swimming pool & 2 storage sheds. (id:54532)
Property Details
| MLS® Number | X12439300 |
| Property Type | Single Family |
| Community Name | Macaulay |
| Equipment Type | Hrv |
| Features | Level Lot, Level, Sump Pump |
| Parking Space Total | 2 |
| Rental Equipment Type | Hrv |
| Structure | Deck, Shed |
Building
| Bathroom Total | 1 |
| Bedrooms Above Ground | 3 |
| Bedrooms Total | 3 |
| Appliances | Water Heater - Tankless, Water Meter, Blinds, Dryer, Storage Shed, Stove, Washer, Refrigerator |
| Architectural Style | Raised Bungalow |
| Basement Development | Partially Finished |
| Basement Type | Full (partially Finished) |
| Construction Style Attachment | Detached |
| Cooling Type | None |
| Exterior Finish | Vinyl Siding |
| Foundation Type | Poured Concrete |
| Heating Fuel | Natural Gas |
| Heating Type | Forced Air |
| Stories Total | 1 |
| Size Interior | 700 - 1,100 Ft2 |
| Type | House |
| Utility Water | Municipal Water |
Parking
| No Garage |
Land
| Access Type | Year-round Access |
| Acreage | No |
| Sewer | Sanitary Sewer |
| Size Depth | 264 Ft |
| Size Frontage | 65 Ft |
| Size Irregular | 65 X 264 Ft |
| Size Total Text | 65 X 264 Ft|under 1/2 Acre |
| Zoning Description | R1 |
Rooms
| Level | Type | Length | Width | Dimensions |
|---|---|---|---|---|
| Basement | Recreational, Games Room | 7.67 m | 6.59 m | 7.67 m x 6.59 m |
| Basement | Laundry Room | 3.89 m | 3.25 m | 3.89 m x 3.25 m |
| Basement | Office | 3.85 m | 3.22 m | 3.85 m x 3.22 m |
| Main Level | Living Room | 4.48 m | 4.04 m | 4.48 m x 4.04 m |
| Main Level | Dining Room | 2.85 m | 2.51 m | 2.85 m x 2.51 m |
| Main Level | Kitchen | 2.4 m | 3.59 m | 2.4 m x 3.59 m |
| Main Level | Primary Bedroom | 4.07 m | 3.44 m | 4.07 m x 3.44 m |
| Main Level | Bedroom 2 | 3.43 m | 3.28 m | 3.43 m x 3.28 m |
| Main Level | Bedroom 3 | 3.43 m | 2.97 m | 3.43 m x 2.97 m |
| Main Level | Bathroom | 2.41 m | 1.5 m | 2.41 m x 1.5 m |
Utilities
| Cable | Installed |
| Electricity | Installed |
| Sewer | Installed |
https://www.realtor.ca/real-estate/28939806/111-alice-street-bracebridge-macaulay-macaulay
Contact Us
Contact us for more information
Kyle Veitch
Broker

