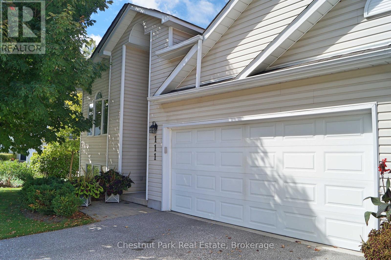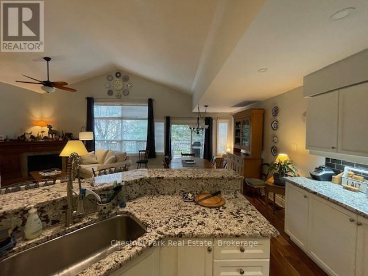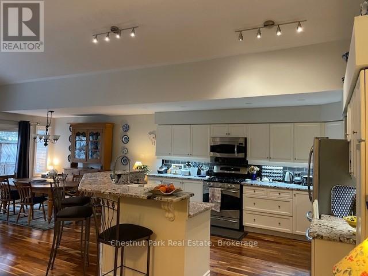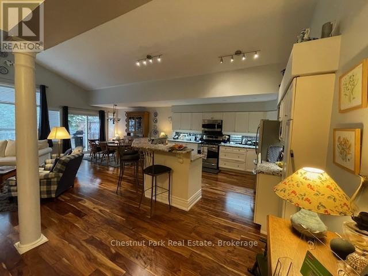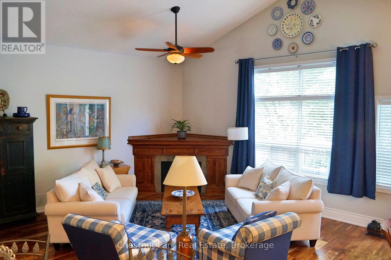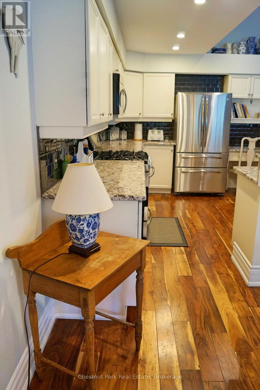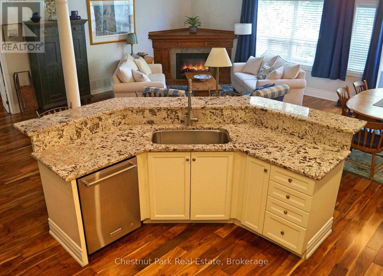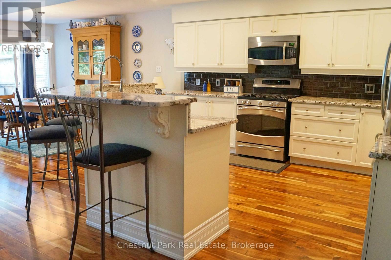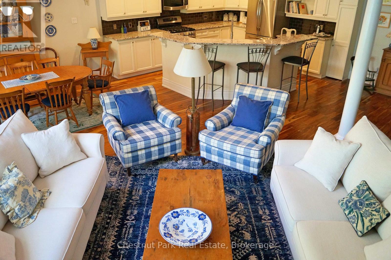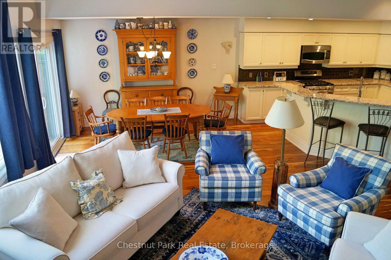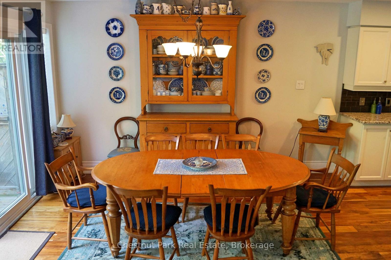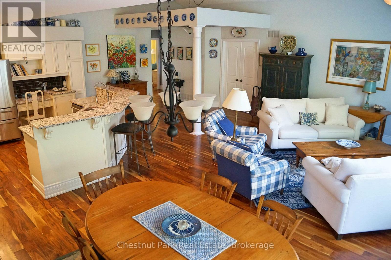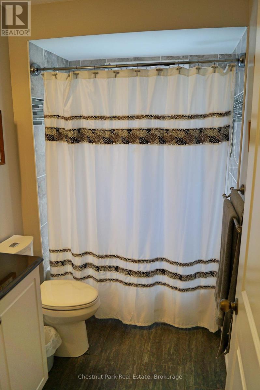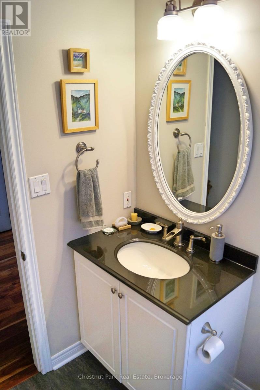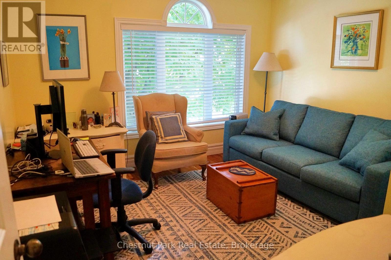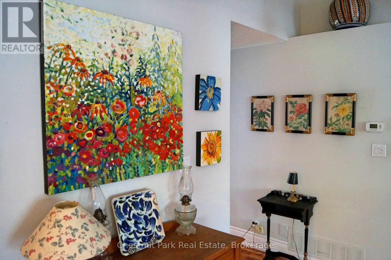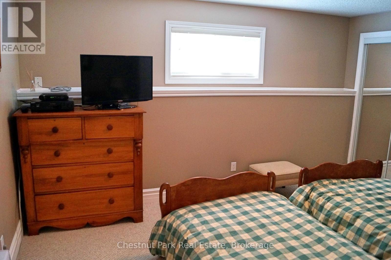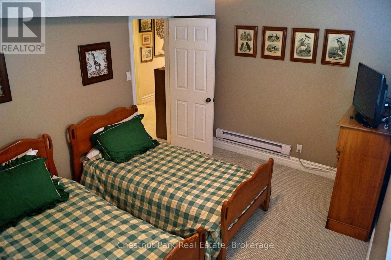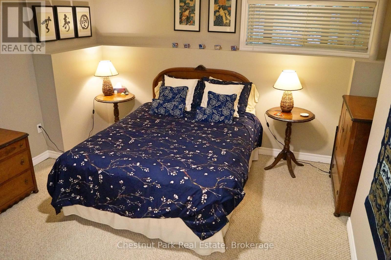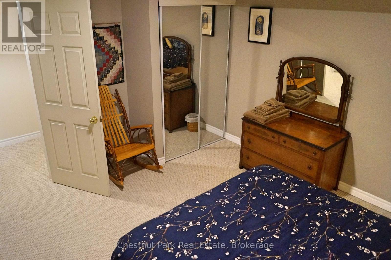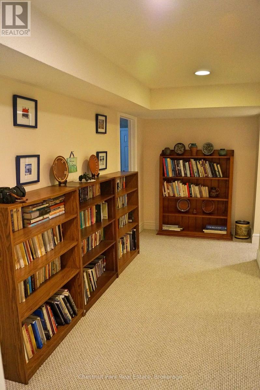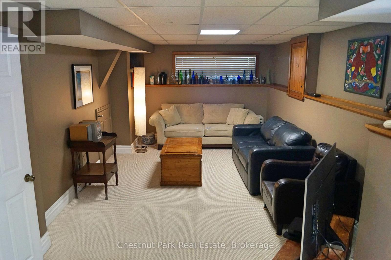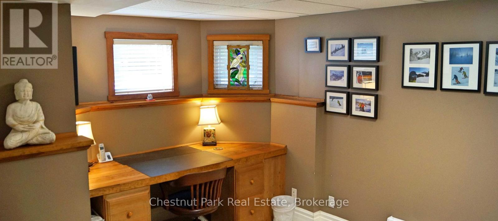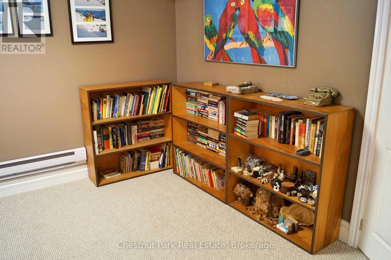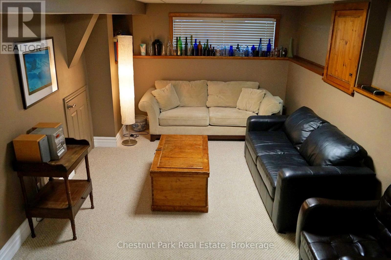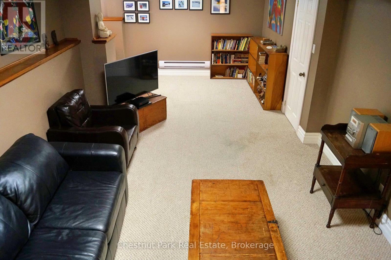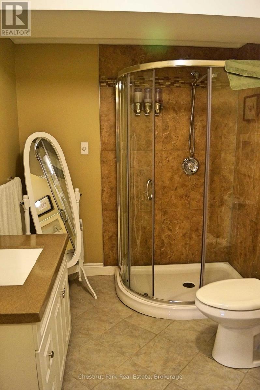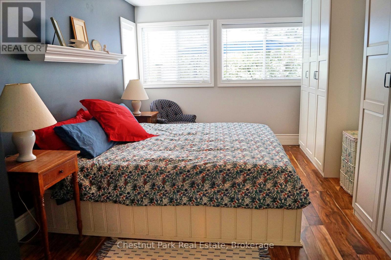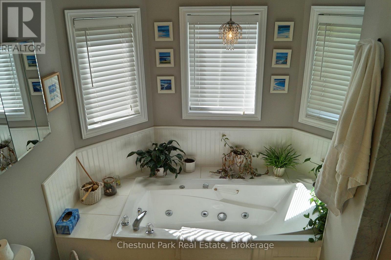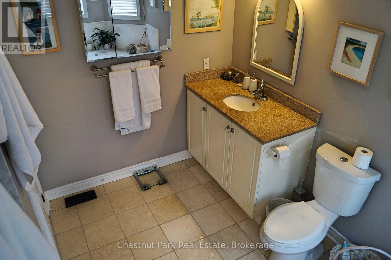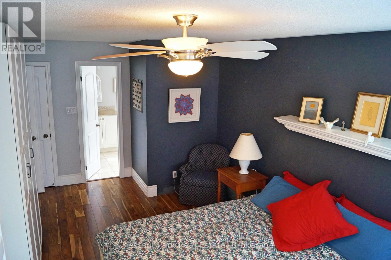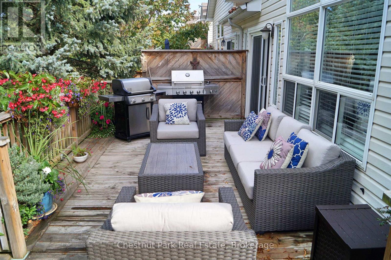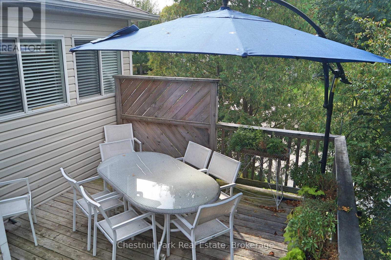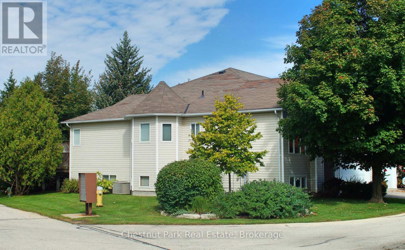111 Ellen Lane Collingwood, Ontario L9Y 4W4
$12,000 Unknown
SKI SEASON LEASE***INCLUSIVE OF UTILITIES AND PETS CONSIDERED***PRICE STATED IS FOR THE SEASON. This spacious 4 bedroom and 3 bath townhouse offers a double car garage plus 2 additional parking spaces. Open concept living, dining, and kitchen features a gas fireplace, vaulted ceiling, and hardwood throughout the main level. The primary bedroom offers a king bed plus a 4 piece ensuite bath. A second main floor bedroom is outfitted with a queen bed. Two additional bedrooms on the lower level offer a queen bed and 2 twin beds. The lower level features a family room, office space, and laundry. Minutes to downtown Collingwood and local ski areas. Possession is December 19, 2025-March 29, 2026 (id:54532)
Property Details
| MLS® Number | S12259571 |
| Property Type | Single Family |
| Community Name | Collingwood |
| Amenities Near By | Golf Nearby, Hospital, Place Of Worship, Ski Area |
| Community Features | Pets Allowed With Restrictions, School Bus |
| Easement | Sub Division Covenants |
| Features | Flat Site, In Suite Laundry, Sump Pump |
| Parking Space Total | 3 |
| Pool Type | Outdoor Pool |
| Structure | Deck |
Building
| Bathroom Total | 3 |
| Bedrooms Above Ground | 2 |
| Bedrooms Below Ground | 2 |
| Bedrooms Total | 4 |
| Age | 16 To 30 Years |
| Amenities | Visitor Parking, Fireplace(s) |
| Appliances | Garage Door Opener Remote(s), Dishwasher, Dryer, Furniture, Microwave, Satellite Dish, Stove, Washer, Window Coverings, Refrigerator |
| Architectural Style | Bungalow |
| Basement Development | Finished |
| Basement Type | Full (finished) |
| Cooling Type | Central Air Conditioning |
| Exterior Finish | Vinyl Siding |
| Fire Protection | Smoke Detectors |
| Fireplace Present | Yes |
| Fireplace Total | 1 |
| Foundation Type | Poured Concrete |
| Heating Fuel | Natural Gas |
| Heating Type | Forced Air |
| Stories Total | 1 |
| Size Interior | 1,400 - 1,599 Ft2 |
| Type | Row / Townhouse |
Parking
| Attached Garage | |
| Garage |
Land
| Acreage | No |
| Land Amenities | Golf Nearby, Hospital, Place Of Worship, Ski Area |
Rooms
| Level | Type | Length | Width | Dimensions |
|---|---|---|---|---|
| Lower Level | Bedroom 3 | 4.09 m | 4.27 m | 4.09 m x 4.27 m |
| Lower Level | Bedroom 4 | 4.27 m | 3.05 m | 4.27 m x 3.05 m |
| Lower Level | Family Room | 8.1 m | 4.37 m | 8.1 m x 4.37 m |
| Main Level | Living Room | 5.03 m | 8.33 m | 5.03 m x 8.33 m |
| Main Level | Kitchen | 4.04 m | 4.24 m | 4.04 m x 4.24 m |
| Main Level | Dining Room | 2.74 m | 4.09 m | 2.74 m x 4.09 m |
| Main Level | Primary Bedroom | 5.79 m | 3.35 m | 5.79 m x 3.35 m |
| Main Level | Bedroom 2 | 3.51 m | 3.66 m | 3.51 m x 3.66 m |
Utilities
| Wireless | Available |
https://www.realtor.ca/real-estate/28551752/111-ellen-lane-collingwood-collingwood
Contact Us
Contact us for more information
Paige Young
Salesperson

