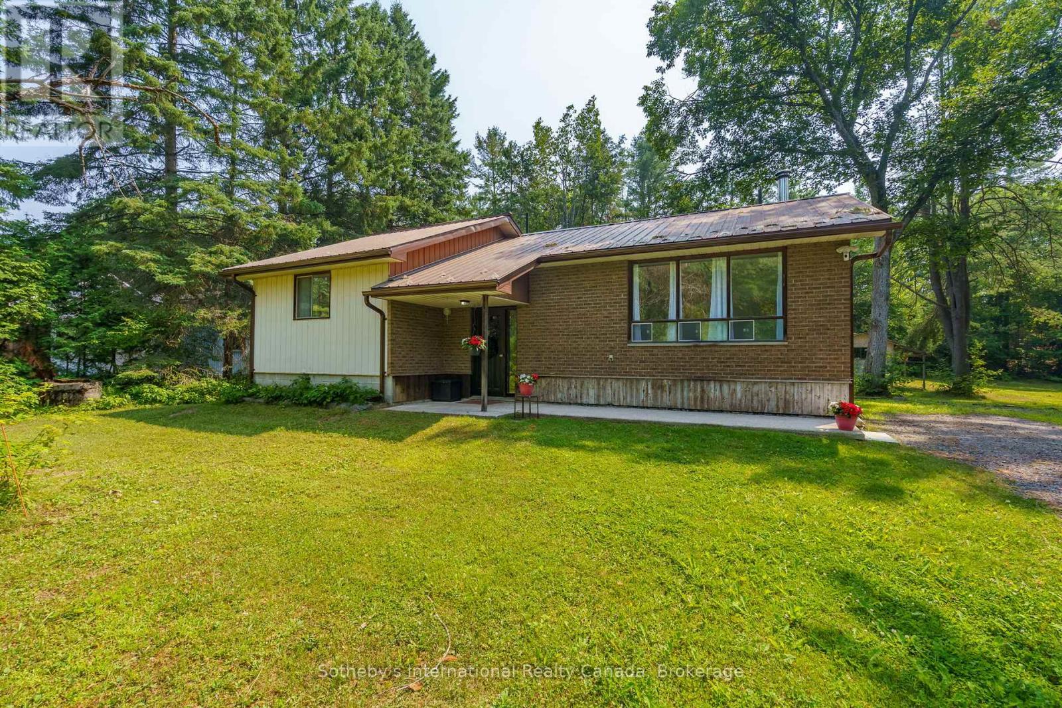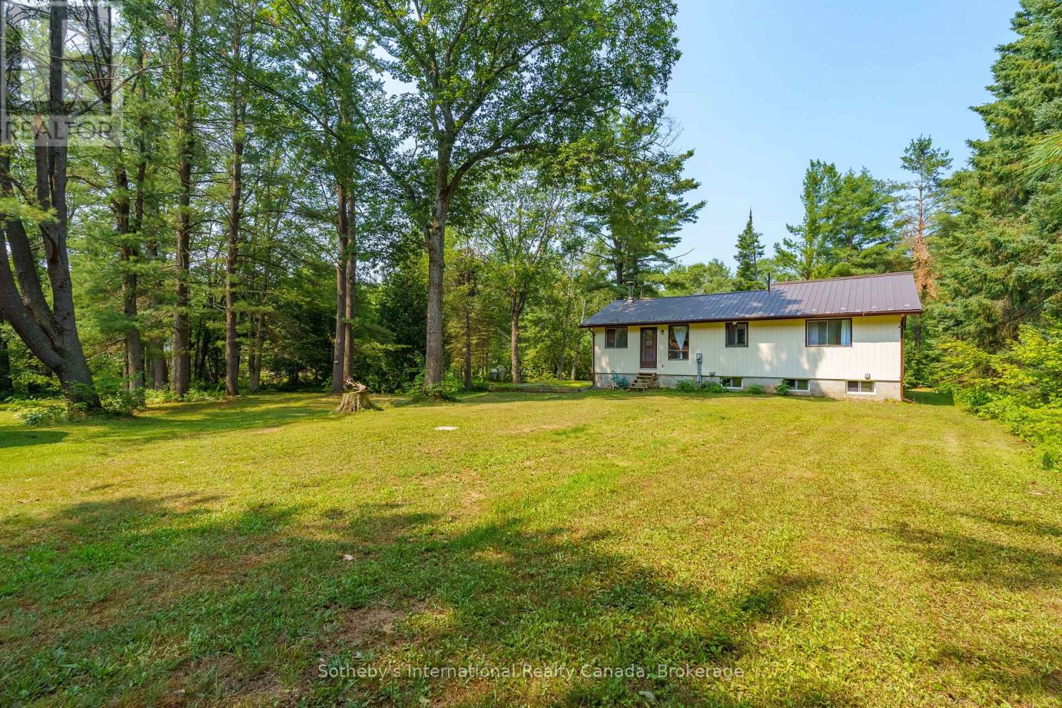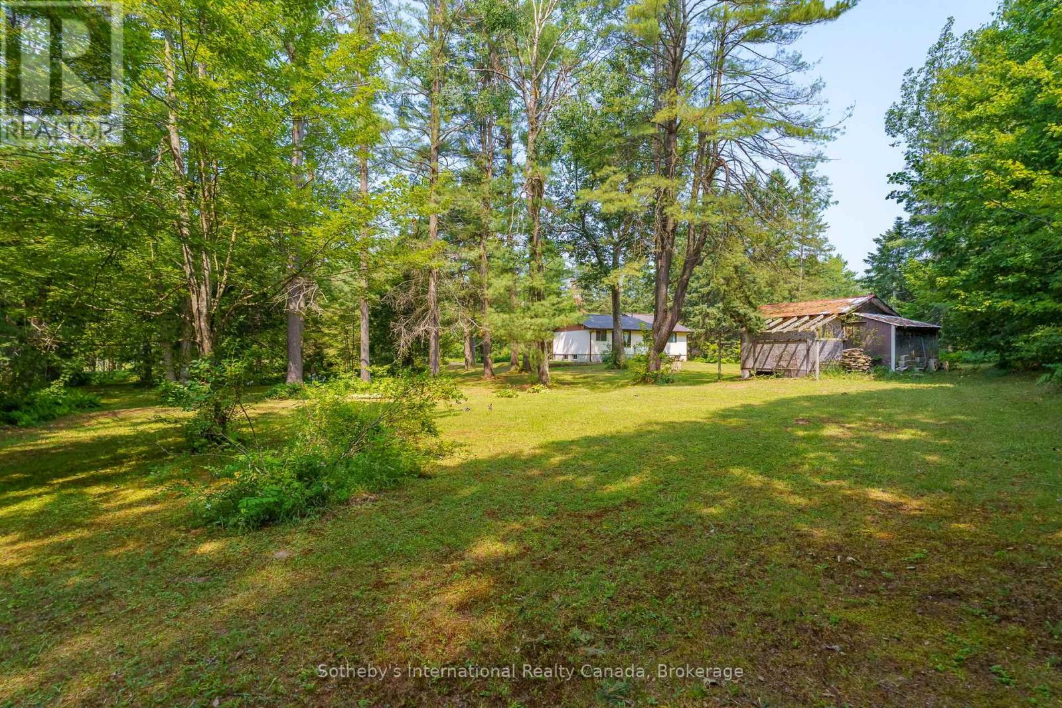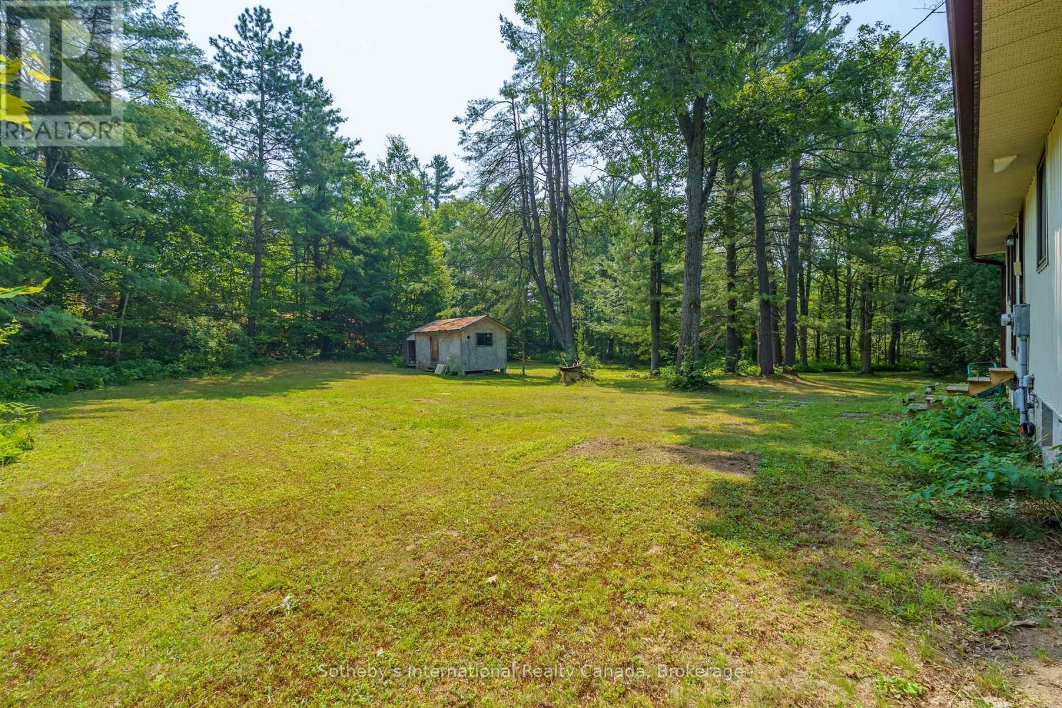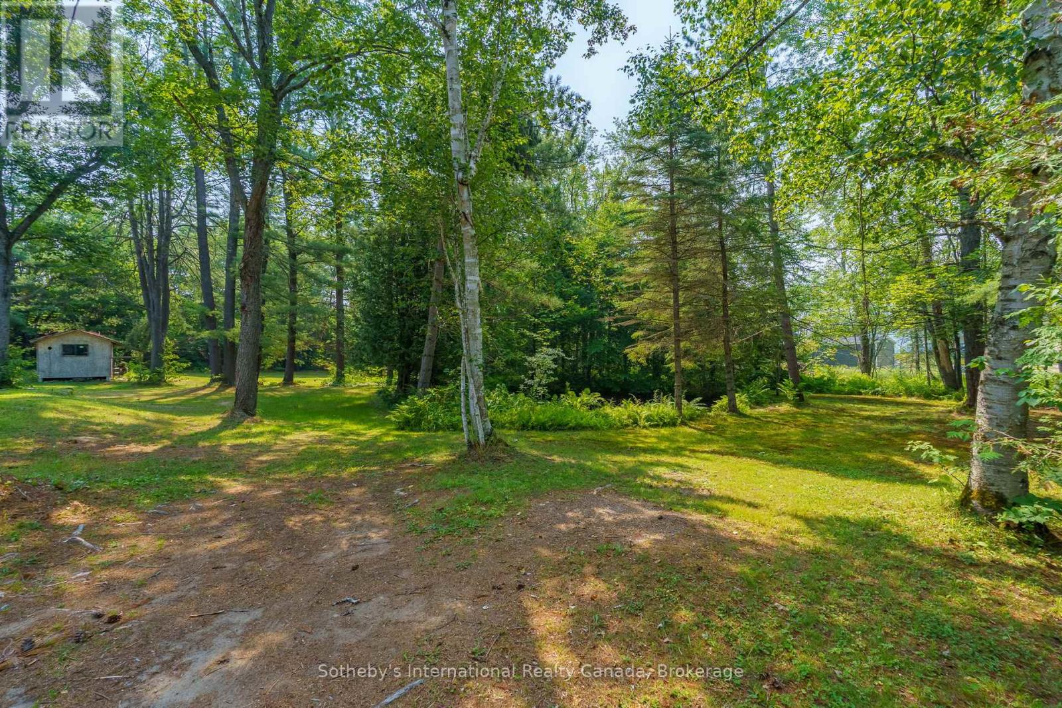1114 Winhara Road Gravenhurst, Ontario P1P 1R1
$499,900
Welcome to 1114 Winhara Road - a unique opportunity to create your dream Muskoka home on a beautiful 1.7-acre property perfectly situated between Gravenhurst and Bracebridge. This picturesque lot offers the best of both worlds: peaceful privacy with a rural feel, yet just minutes to town amenities and with easy access to Highway 11 for quick commuting. Granite outcroppings frame the backyard, creating a dramatic natural feature that also serves as a sound and sight barrier from the road. Wild raspberry, blueberry, and blackberry bushes grow abundantly across the property, alongside a tranquil man-made pond and generous open yard space. The raised bungalow offers a comfortable starting point, with two large bedrooms, a full bath, a bright living room, and an eat-in kitchen on the main floor. The lower level provides plenty of room to expand, featuring a spacious rec room, workshop, laundry room, Finnish shower, dry sauna, and ample storage - with the potential to add more bedrooms or baths, expand the footprint, or add a garage. Updates include a three-year-old electrical panel, steel roof, new eavestroughs and basement windows. The lower-level wood-stove holds a current WETT certification, supplementing the electric baseboard heating for year-round comfort. Extras include all appliances, a snowblower, lawn tractor, and Tesla EV charger. Services include a dug well, septic system, and year-round municipal road access. With its stunning natural setting, excellent location, and solid structure ready for your vision, 1114 Winhara Road is the ideal canvas for your next Muskoka chapter. (id:54532)
Open House
This property has open houses!
11:00 am
Ends at:1:00 pm
Property Details
| MLS® Number | X12332413 |
| Property Type | Single Family |
| Community Name | Muskoka (S) |
| Equipment Type | Water Heater |
| Features | Wooded Area, Irregular Lot Size, Rocky, Flat Site, Sauna |
| Parking Space Total | 4 |
| Rental Equipment Type | Water Heater |
| Structure | Shed |
Building
| Bathroom Total | 1 |
| Bedrooms Above Ground | 2 |
| Bedrooms Total | 2 |
| Appliances | Dryer, Stove, Washer, Refrigerator |
| Architectural Style | Raised Bungalow |
| Basement Development | Unfinished |
| Basement Type | N/a (unfinished) |
| Construction Style Attachment | Detached |
| Exterior Finish | Brick, Vinyl Siding |
| Fireplace Present | Yes |
| Fireplace Total | 2 |
| Fireplace Type | Woodstove |
| Foundation Type | Block |
| Heating Fuel | Electric |
| Heating Type | Baseboard Heaters |
| Stories Total | 1 |
| Size Interior | 1,100 - 1,500 Ft2 |
| Type | House |
| Utility Water | Dug Well |
Parking
| No Garage |
Land
| Acreage | No |
| Sewer | Septic System |
| Size Depth | 352 Ft |
| Size Frontage | 210 Ft |
| Size Irregular | 210 X 352 Ft |
| Size Total Text | 210 X 352 Ft|1/2 - 1.99 Acres |
| Zoning Description | Rr-5 |
Rooms
| Level | Type | Length | Width | Dimensions |
|---|---|---|---|---|
| Lower Level | Bathroom | 4.06 m | 2.1 m | 4.06 m x 2.1 m |
| Lower Level | Recreational, Games Room | 6.56 m | 5.24 m | 6.56 m x 5.24 m |
| Lower Level | Laundry Room | 2.88 m | 3.59 m | 2.88 m x 3.59 m |
| Lower Level | Utility Room | 1.87 m | 3.37 m | 1.87 m x 3.37 m |
| Lower Level | Workshop | 4.31 m | 2.62 m | 4.31 m x 2.62 m |
| Main Level | Living Room | 3.72 m | 5.81 m | 3.72 m x 5.81 m |
| Main Level | Kitchen | 3.18 m | 2.69 m | 3.18 m x 2.69 m |
| Main Level | Dining Room | 3.18 m | 3.01 m | 3.18 m x 3.01 m |
| Main Level | Bedroom | 5.59 m | 4.28 m | 5.59 m x 4.28 m |
| Main Level | Bedroom 2 | 3.31 m | 4.29 m | 3.31 m x 4.29 m |
| Main Level | Bathroom | 2.24 m | 2.32 m | 2.24 m x 2.32 m |
Utilities
| Cable | Installed |
| Electricity | Installed |
https://www.realtor.ca/real-estate/28707383/1114-winhara-road-gravenhurst-muskoka-s-muskoka-s
Contact Us
Contact us for more information

