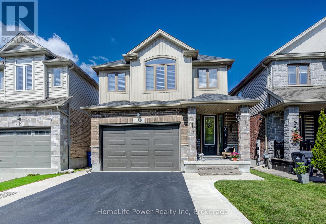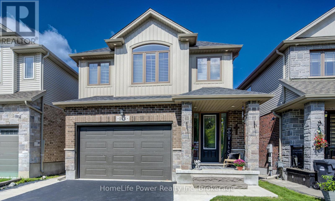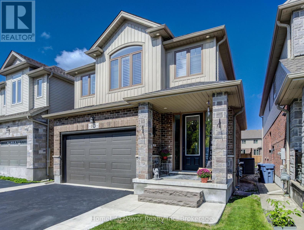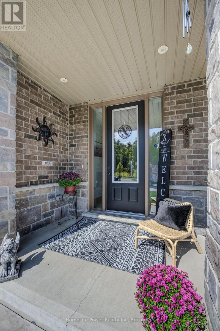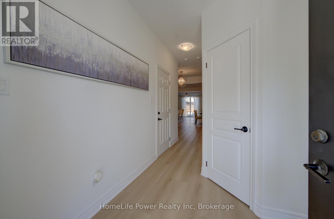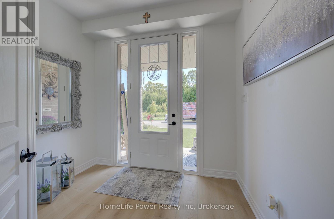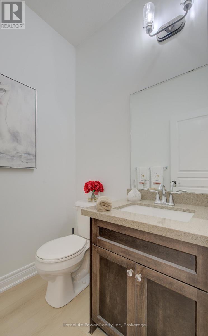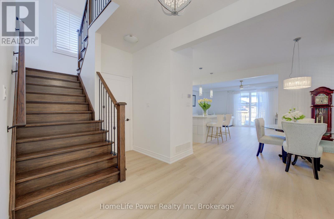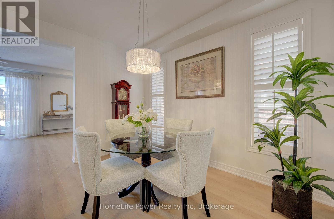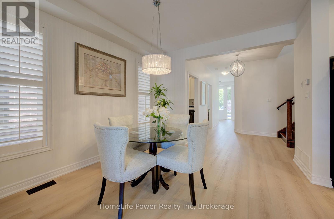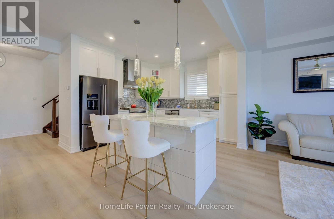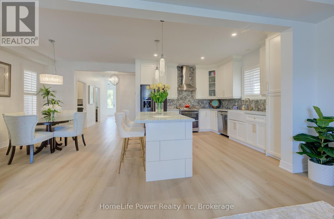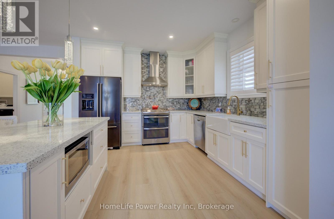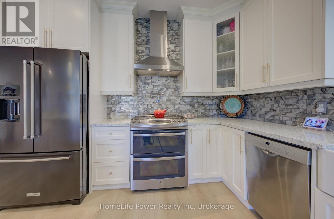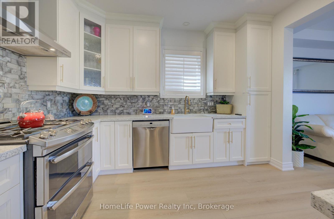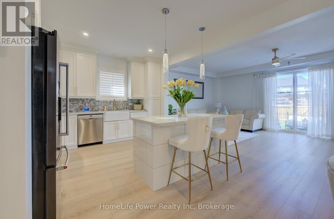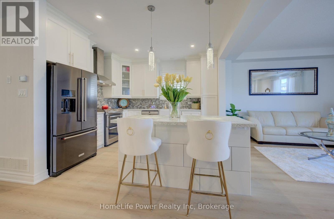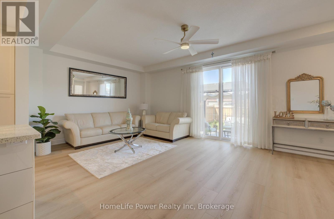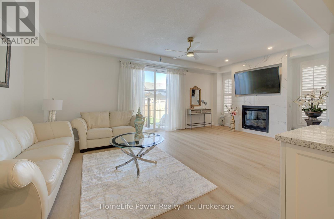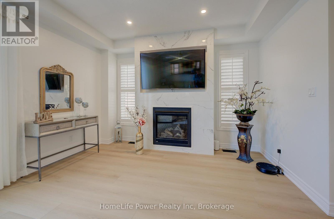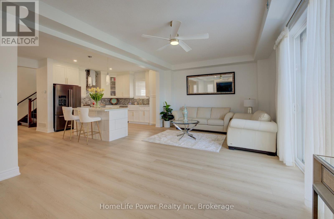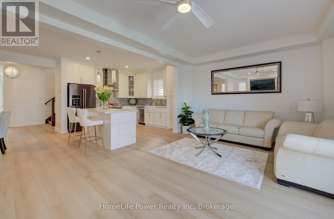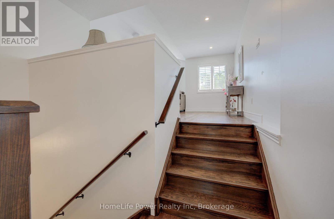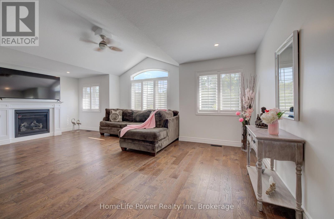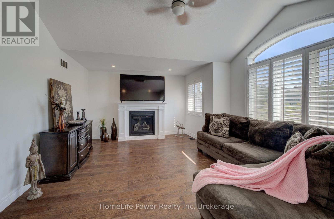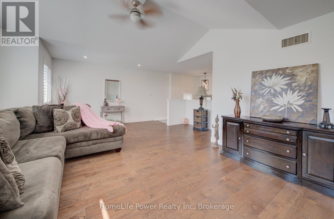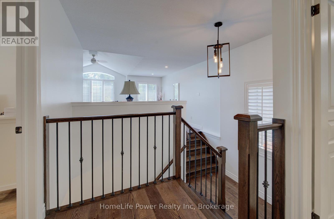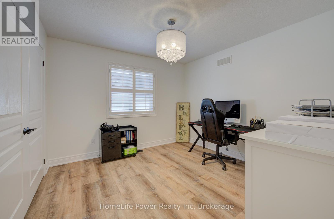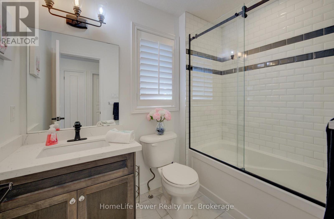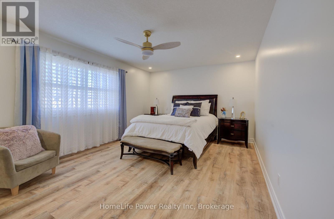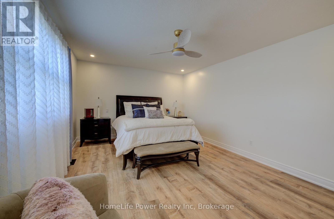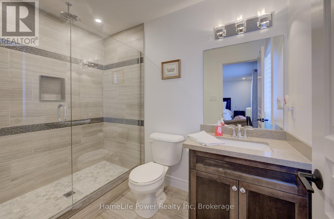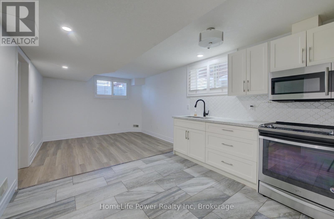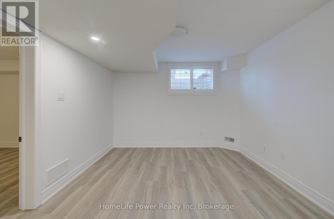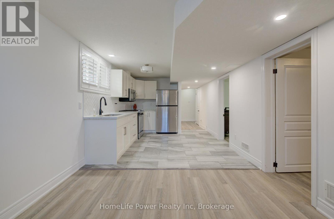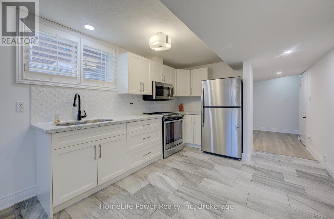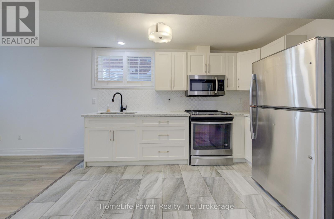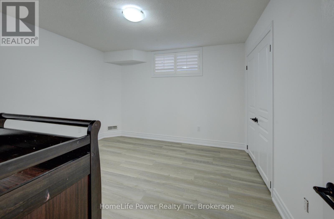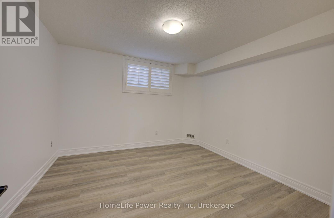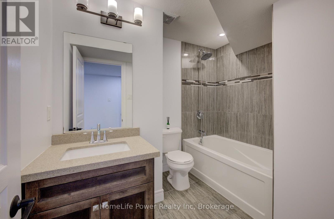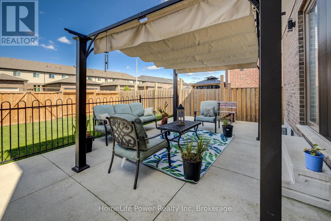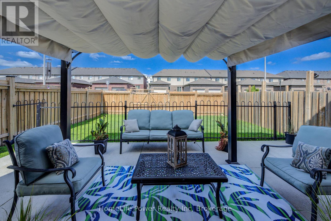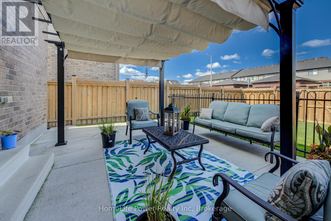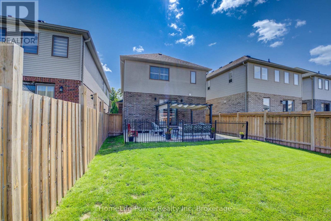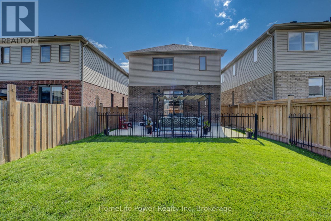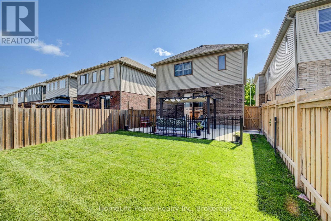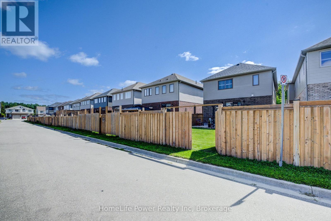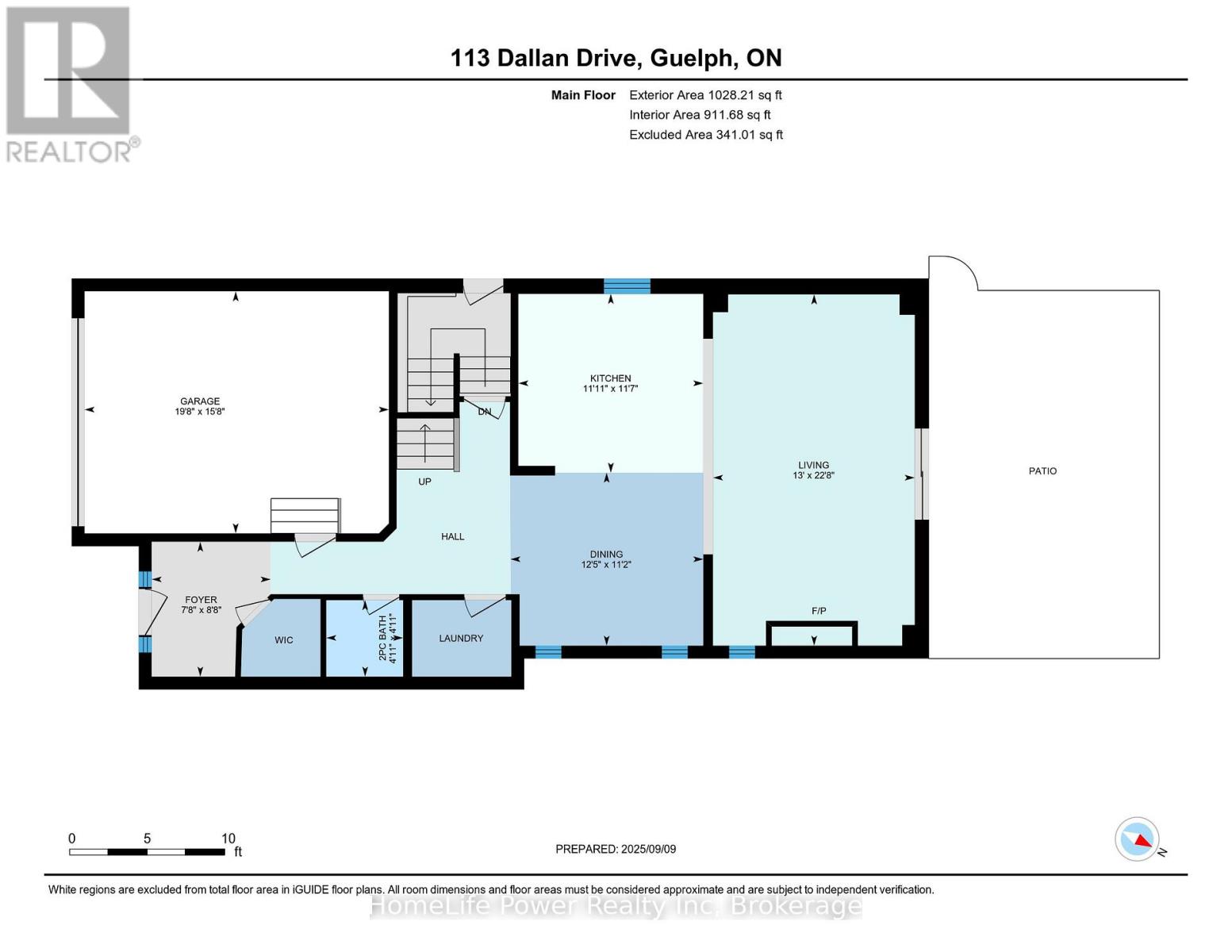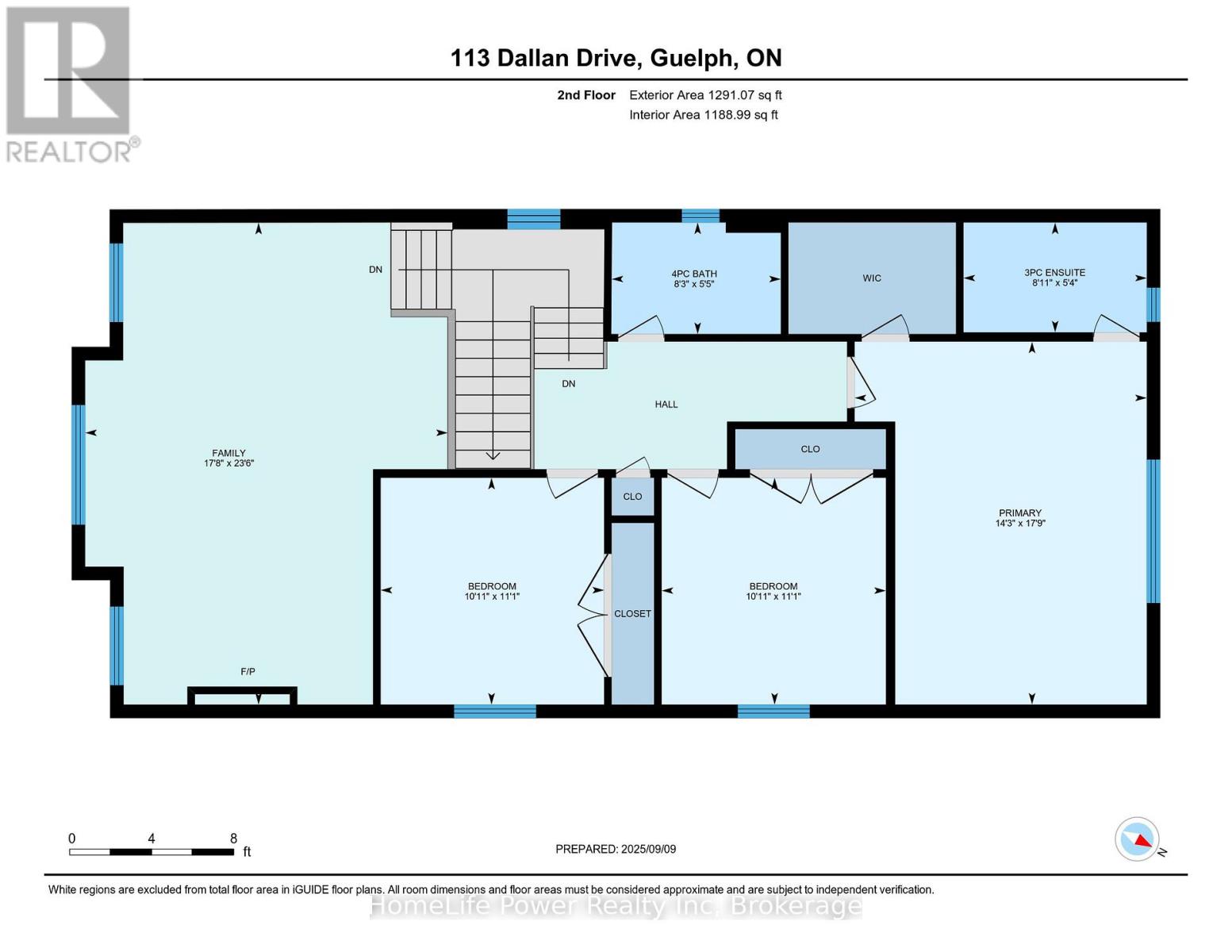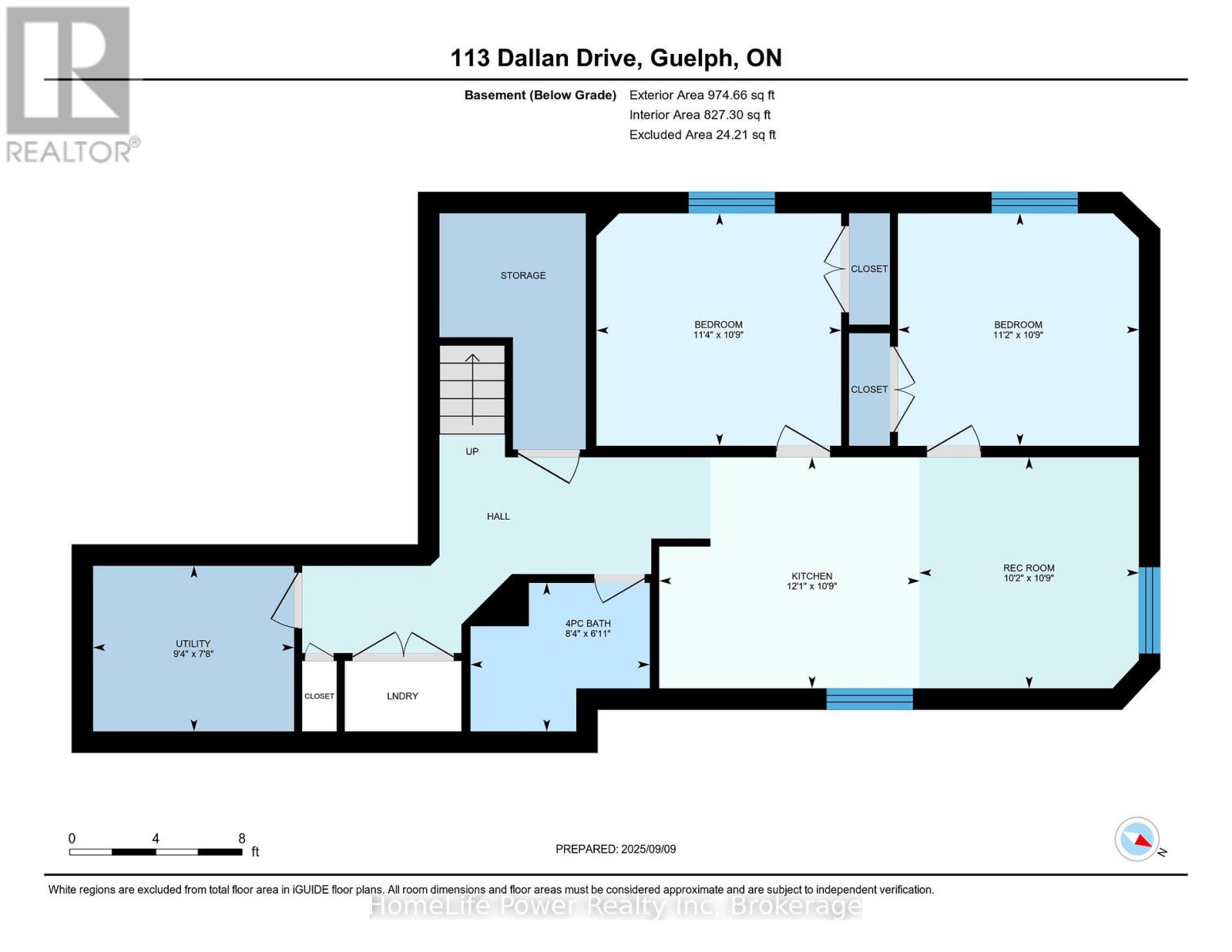113 Dallan Drive Guelph, Ontario N1L 0N3
$1,150,000
LEGAL BASEMENT Welcome to this bright and spacious 3+2-bedroom, 3.5-bathroom single-family home offering over 3,200 sqft of living space in one of the most desirable south-end neighborhoods. Designed for modern living, this home is carpet free on all levels and features an open-concept main floor with hardwood stairs, abundant natural light, and a great room highlighted by a fireplace. Upstairs includes a primary suite with walk-in closet and 3-piece ensuite, two generously sized bedrooms, a 4-piece main bath, and a large sun-filled family room with an additional fireplace. The finished basement showcases a legal accessory apartment complete with a separate entrance and its own laundry, making it ideal for rental income or extended family living. Conveniently close to shopping, schools, and all south-end amenities with quick access to Highway 401, this home truly has it all. Book your private showing today! (id:54532)
Property Details
| MLS® Number | X12395131 |
| Property Type | Single Family |
| Community Name | Pineridge/Westminster Woods |
| Equipment Type | Water Heater |
| Features | Carpet Free, Sump Pump |
| Parking Space Total | 4 |
| Rental Equipment Type | Water Heater |
Building
| Bathroom Total | 4 |
| Bedrooms Above Ground | 3 |
| Bedrooms Below Ground | 2 |
| Bedrooms Total | 5 |
| Age | 6 To 15 Years |
| Amenities | Fireplace(s) |
| Appliances | Garage Door Opener Remote(s), Water Purifier, Water Softener, Water Heater, Dishwasher, Dryer, Garage Door Opener, Stove, Washer, Window Coverings, Refrigerator |
| Basement Features | Apartment In Basement, Separate Entrance |
| Basement Type | N/a |
| Construction Style Attachment | Detached |
| Cooling Type | Central Air Conditioning |
| Exterior Finish | Stone, Brick |
| Fireplace Present | Yes |
| Fireplace Total | 2 |
| Foundation Type | Poured Concrete |
| Half Bath Total | 1 |
| Heating Fuel | Natural Gas |
| Heating Type | Forced Air |
| Stories Total | 2 |
| Size Interior | 2,000 - 2,500 Ft2 |
| Type | House |
| Utility Water | Municipal Water |
Parking
| Attached Garage | |
| Garage |
Land
| Acreage | No |
| Sewer | Sanitary Sewer |
| Size Depth | 113 Ft ,10 In |
| Size Frontage | 32 Ft ,6 In |
| Size Irregular | 32.5 X 113.9 Ft |
| Size Total Text | 32.5 X 113.9 Ft |
Rooms
| Level | Type | Length | Width | Dimensions |
|---|---|---|---|---|
| Second Level | Family Room | 7.17 m | 5.39 m | 7.17 m x 5.39 m |
| Second Level | Primary Bedroom | 5.4 m | 4.34 m | 5.4 m x 4.34 m |
| Second Level | Bedroom 2 | 3.37 m | 3.32 m | 3.37 m x 3.32 m |
| Second Level | Bedroom 3 | 3.37 m | 3.33 m | 3.37 m x 3.33 m |
| Basement | Great Room | 3.27 m | 3.11 m | 3.27 m x 3.11 m |
| Basement | Kitchen | 3.27 m | 3.68 m | 3.27 m x 3.68 m |
| Basement | Bedroom | 3.29 m | 3.46 m | 3.29 m x 3.46 m |
| Basement | Bedroom | 3.29 m | 3.14 m | 3.29 m x 3.14 m |
| Main Level | Dining Room | 3.4 m | 3.8 m | 3.4 m x 3.8 m |
| Main Level | Kitchen | 3.52 m | 3.64 m | 3.52 m x 3.64 m |
| Main Level | Great Room | 6.91 m | 3.97 m | 6.91 m x 3.97 m |
Contact Us
Contact us for more information

