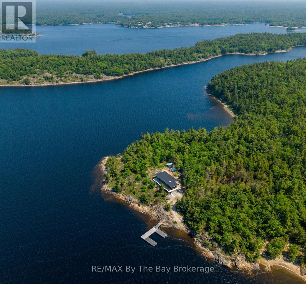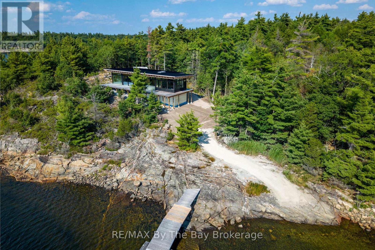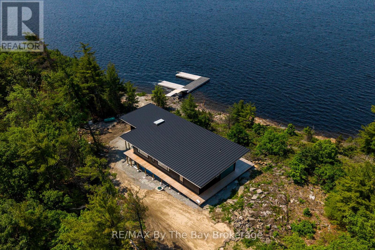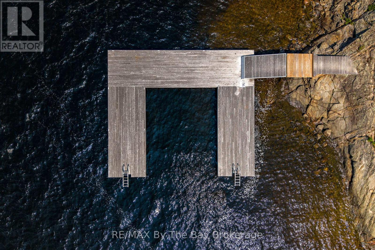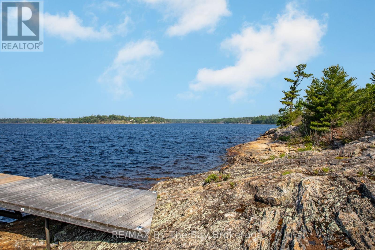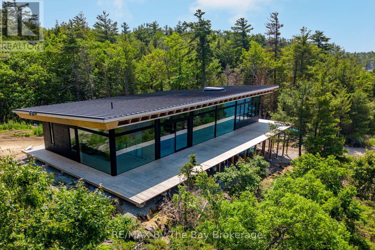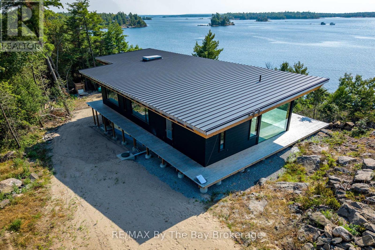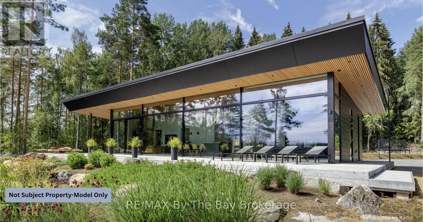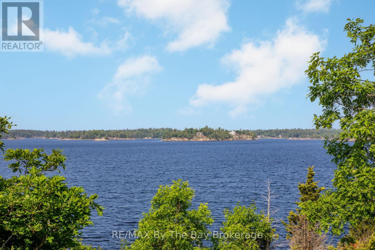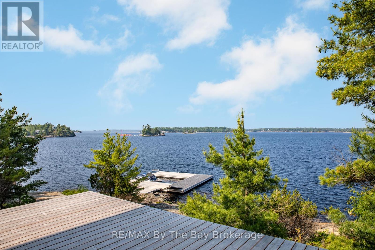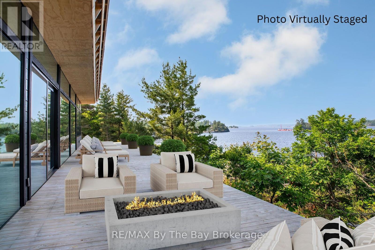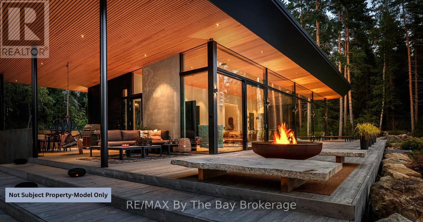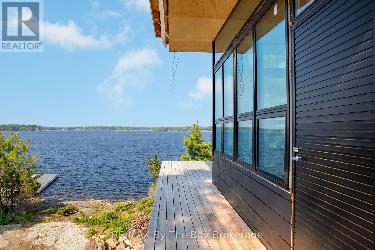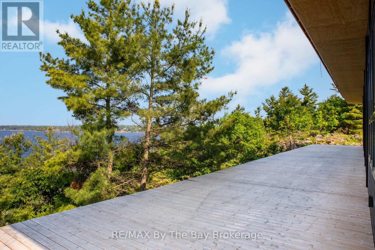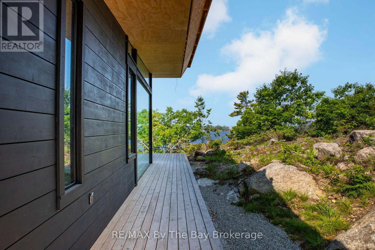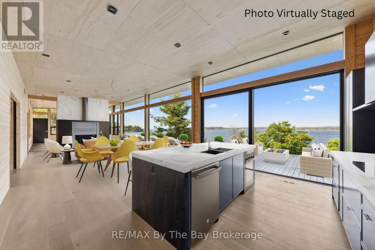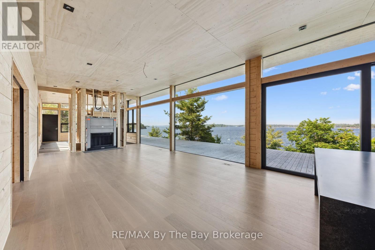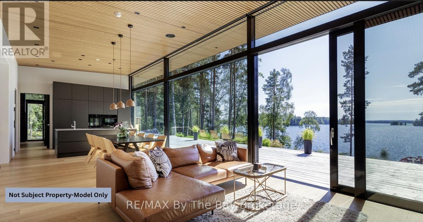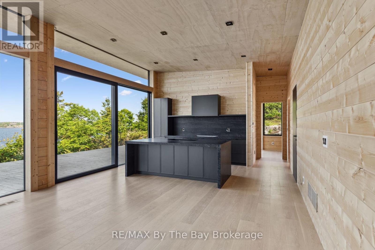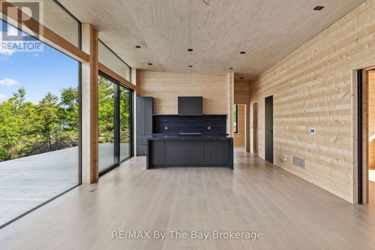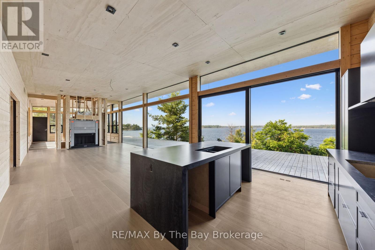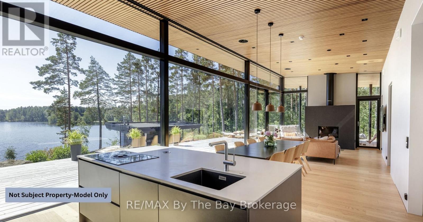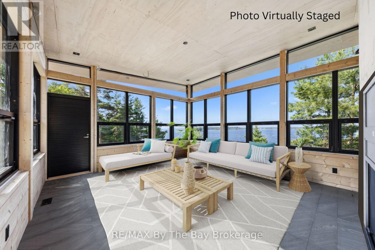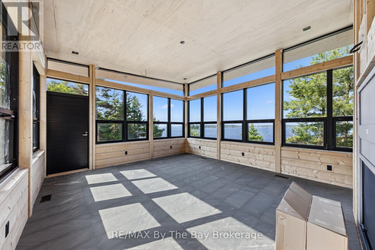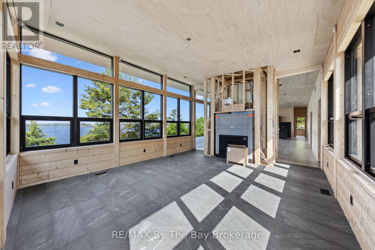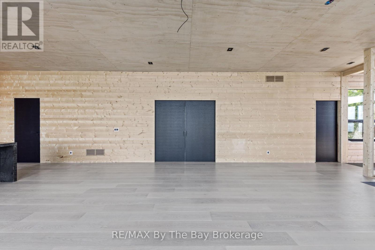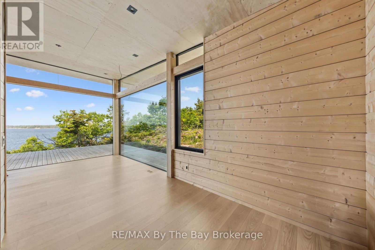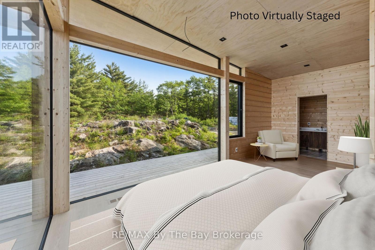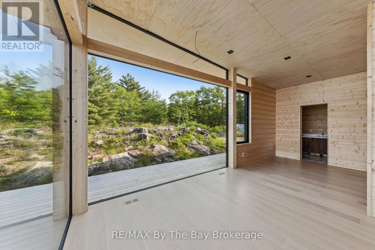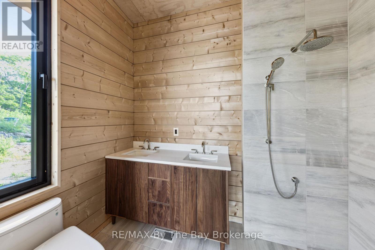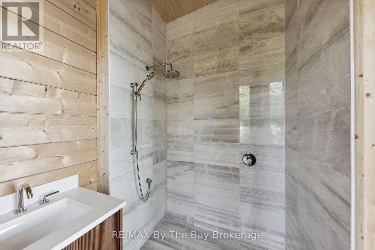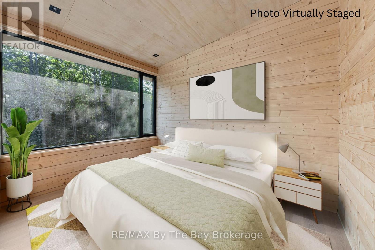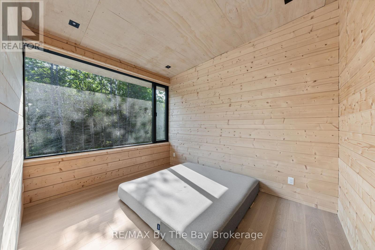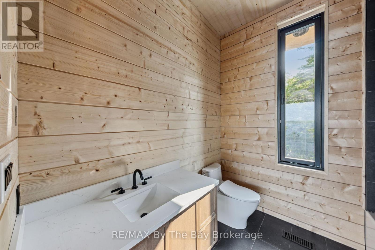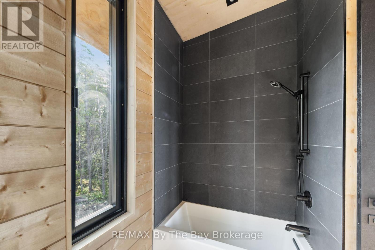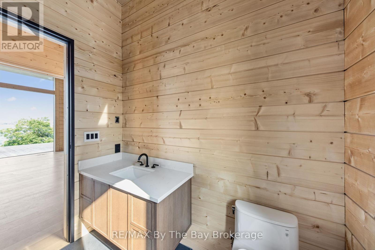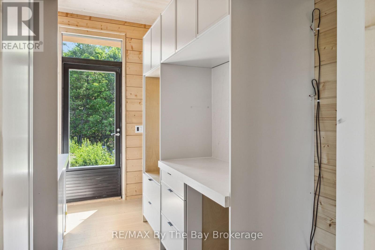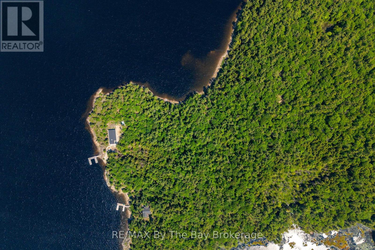11324 Island 1810/bone Island Georgian Bay, Ontario L0K 1S0
$2,350,000
An architectural standout in one of Georgian Bays most coveted enclaves, this brand-new Scandinavian-style cottage presents a rare opportunity to complete a high-end build without the pressures of starting from scratch. Built using precision European log construction, the home blends minimalist form with enduring natural materials. Clean lines, warm textures, and expansive volumes create a seamless connection to the surrounding wilderness.An expansive deck wraps around the entire building, while floor-to-ceiling triple-pane European windows frame approximately 940 feet of private, deepwater shoreline across 8.48 acres. With sunset-facing western exposure on a secluded point of land, the property offers panoramic views and complete privacy from all vantage points.Inside, the layout reflects modern luxury living. Natural materials, including stone, marble, Caesarstone, and wood, enhance the aesthetic throughout.The custom kitchen and walk-in pantry are designed for functionality and beauty, while century-grade Canadian white oak flooring provides warmth and durability. In-floor heating in the Muskoka room and main floor bathrooms supports year-round comfort, and two luxurious Valcourt Frontenac fireplaces offer character and ambiance.The ICF-insulated lower level was designed to accommodate a future spa-like bathroom, media room with walkout potential, and gym, office, or additional bedroom.This fully winterized, four-season home features a standing seam steel roof, automated backup generator, spray foam insulation, heat pump with propane furnace backup, & central air conditioning.It is also pre-wired for smart home automation, electric blinds, security, and networking.A robust engineered dock anchored on a 30-inch steel pipe foundation completes the offering.This property is for a buyer who understands the legacy and who shares a love of Georgian Bay, who values thoughtful design, and who is ready to carry this special place forward. Some photos virtually staged. (id:54532)
Property Details
| MLS® Number | X12229600 |
| Property Type | Single Family |
| Community Name | Gibson |
| Easement | Unknown |
| Features | Wooded Area, Irregular Lot Size, Sloping |
| Structure | Deck, Dock |
| View Type | Lake View, Direct Water View |
| Water Front Type | Island |
Building
| Bathroom Total | 3 |
| Bedrooms Above Ground | 3 |
| Bedrooms Total | 3 |
| Amenities | Fireplace(s) |
| Appliances | Water Heater |
| Architectural Style | Contemporary |
| Basement Development | Unfinished |
| Basement Type | N/a (unfinished) |
| Construction Style Attachment | Detached |
| Cooling Type | Central Air Conditioning |
| Exterior Finish | Vinyl Siding |
| Fireplace Present | Yes |
| Fireplace Total | 2 |
| Foundation Type | Insulated Concrete Forms |
| Half Bath Total | 1 |
| Heating Fuel | Electric |
| Heating Type | Heat Pump |
| Size Interior | 1,500 - 2,000 Ft2 |
| Type | House |
| Utility Power | Generator |
| Utility Water | Lake/river Water Intake |
Parking
| No Garage |
Land
| Access Type | Water Access, Private Docking |
| Acreage | No |
| Sewer | Septic System |
| Size Depth | 700 Ft ,9 In |
| Size Frontage | 940 Ft ,4 In |
| Size Irregular | 940.4 X 700.8 Ft |
| Size Total Text | 940.4 X 700.8 Ft |
| Zoning Description | Sri7-53 |
Rooms
| Level | Type | Length | Width | Dimensions |
|---|---|---|---|---|
| Main Level | Living Room | 10.27 m | 5.02 m | 10.27 m x 5.02 m |
| Main Level | Dining Room | 4.27 m | 5.02 m | 4.27 m x 5.02 m |
| Main Level | Kitchen | 4.5 m | 5.02 m | 4.5 m x 5.02 m |
| Main Level | Primary Bedroom | 4.06 m | 7.09 m | 4.06 m x 7.09 m |
| Main Level | Bathroom | 2.66 m | 1.76 m | 2.66 m x 1.76 m |
| Main Level | Mud Room | 2.19 m | 3.85 m | 2.19 m x 3.85 m |
| Main Level | Bathroom | 1.37 m | 1.61 m | 1.37 m x 1.61 m |
| Main Level | Bedroom 2 | 3.16 m | 3.84 m | 3.16 m x 3.84 m |
| Main Level | Bedroom 3 | 3.16 m | 3.86 m | 3.16 m x 3.86 m |
| Main Level | Bathroom | 2.39 m | 2.37 m | 2.39 m x 2.37 m |
Utilities
| Electricity | Installed |
https://www.realtor.ca/real-estate/28486797/11324-island-1810bone-island-georgian-bay-gibson-gibson
Contact Us
Contact us for more information

