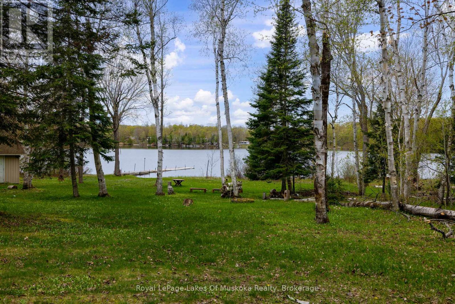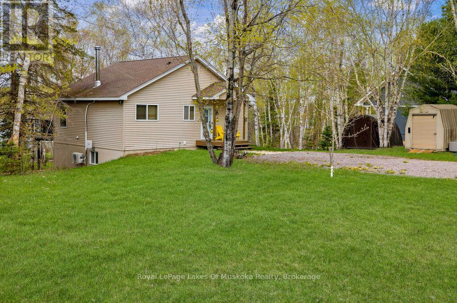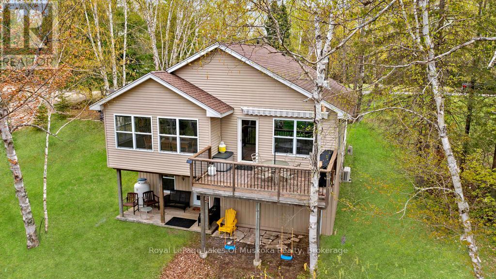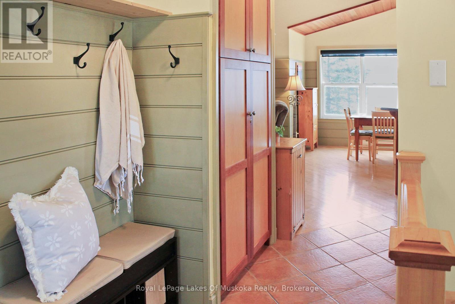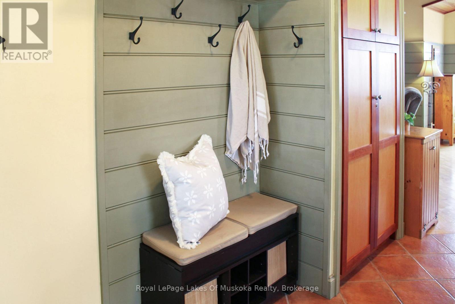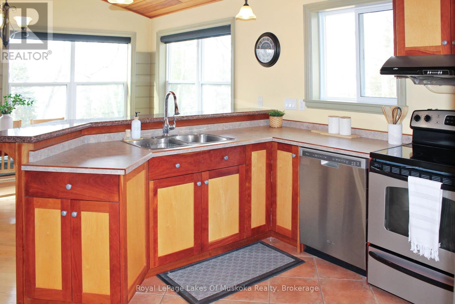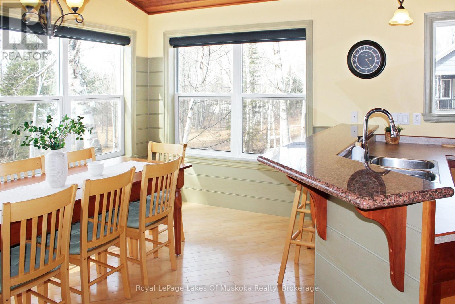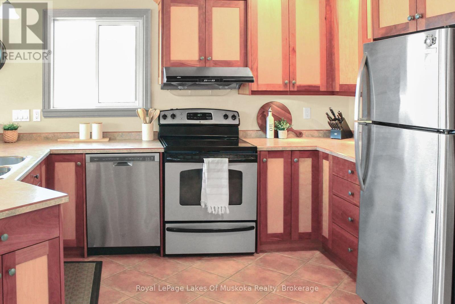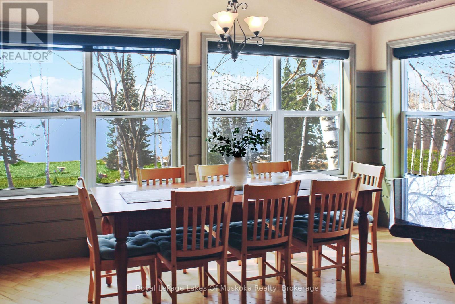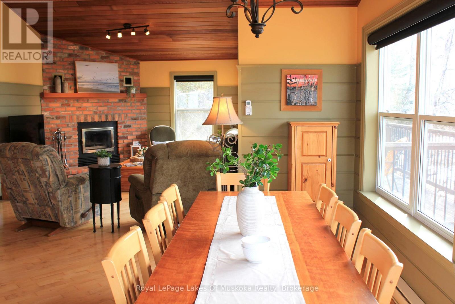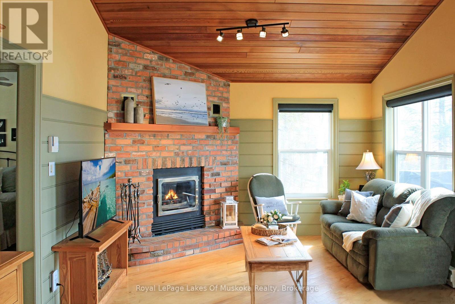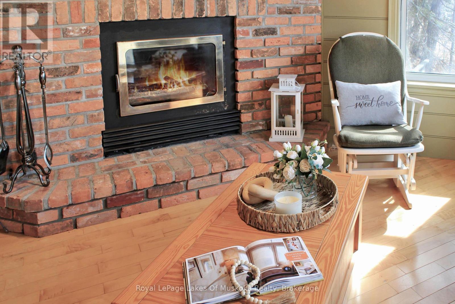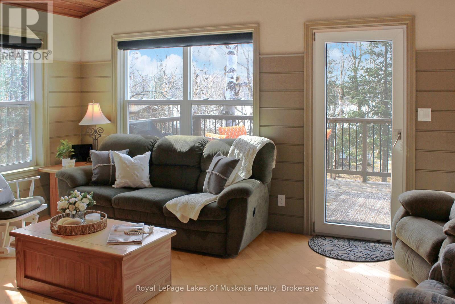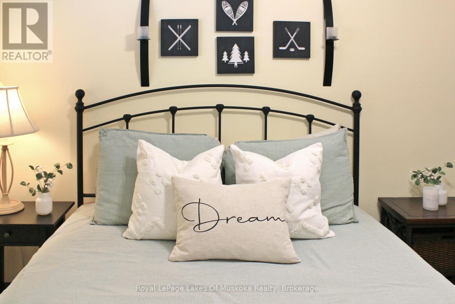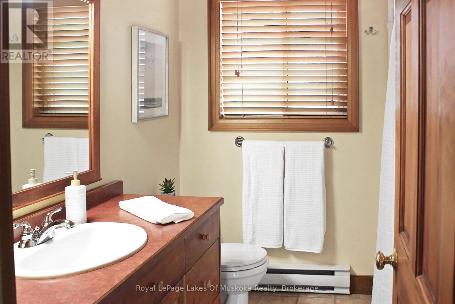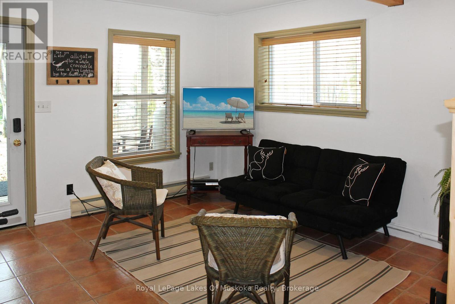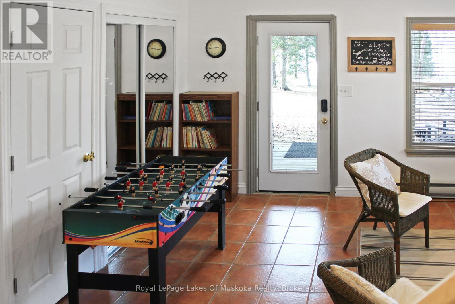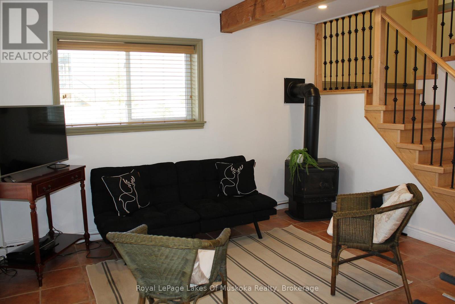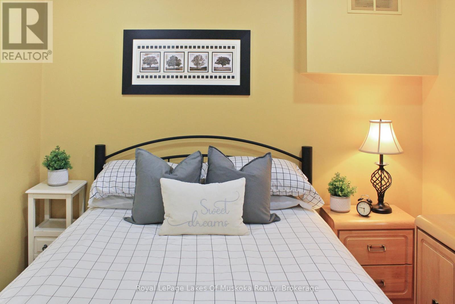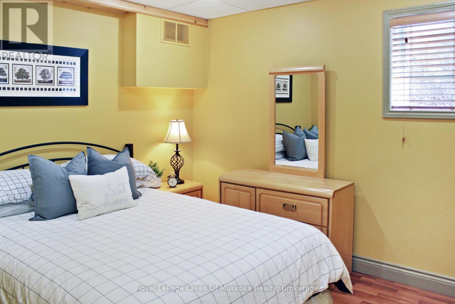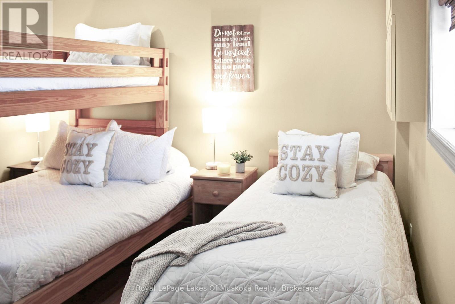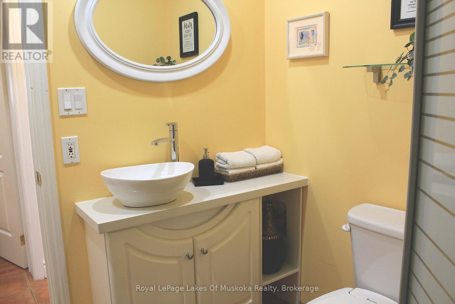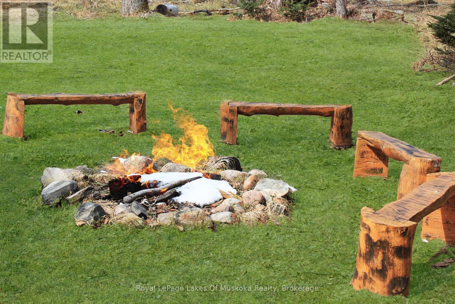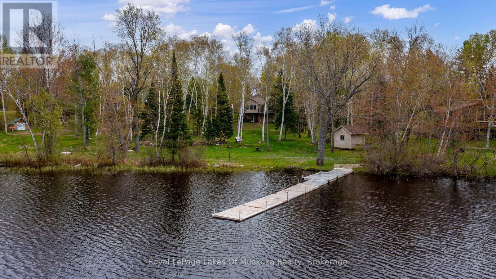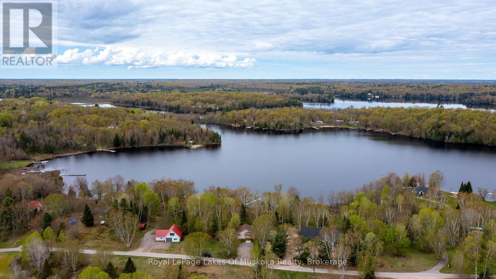1136 Lakeside Trail Magnetawan, Ontario P0A 1P0
3 Bedroom
2 Bathroom
1,500 - 2,000 ft2
Bungalow
Fireplace
Wall Unit
Baseboard Heaters
Waterfront
$799,000
Situated within a park like setting, this year round lakeside home features 3 bedrooms and 2 bathrooms, plus, light filled main floor living with walkout from both main and lower levels. Sought after western exposure on 5 lake chain with over 60k of boating and fishing. Panoramic vistas and a complementary blend of private and collective family space. Over an acre of woodland frames level playing area and waterfront. (id:54532)
Property Details
| MLS® Number | X12304749 |
| Property Type | Single Family |
| Community Name | Magnetawan |
| Amenities Near By | Golf Nearby |
| Easement | Unknown |
| Equipment Type | Propane Tank |
| Features | Wooded Area, Sloping, Lighting, Level, Sump Pump |
| Parking Space Total | 6 |
| Rental Equipment Type | Propane Tank |
| Structure | Deck, Dock |
| View Type | Lake View, Direct Water View |
| Water Front Type | Waterfront |
Building
| Bathroom Total | 2 |
| Bedrooms Above Ground | 1 |
| Bedrooms Below Ground | 2 |
| Bedrooms Total | 3 |
| Age | 16 To 30 Years |
| Amenities | Fireplace(s) |
| Appliances | Water Heater, Dryer, Microwave, Stove, Washer, Window Coverings, Refrigerator |
| Architectural Style | Bungalow |
| Basement Development | Finished |
| Basement Features | Walk Out |
| Basement Type | N/a (finished) |
| Construction Style Attachment | Detached |
| Cooling Type | Wall Unit |
| Exterior Finish | Vinyl Siding |
| Fireplace Present | Yes |
| Fireplace Total | 2 |
| Foundation Type | Concrete |
| Heating Fuel | Propane |
| Heating Type | Baseboard Heaters |
| Stories Total | 1 |
| Size Interior | 1,500 - 2,000 Ft2 |
| Type | House |
| Utility Water | Dug Well |
Parking
| No Garage |
Land
| Access Type | Public Road, Private Docking |
| Acreage | No |
| Land Amenities | Golf Nearby |
| Sewer | Septic System |
| Size Depth | 307 Ft |
| Size Frontage | 156 Ft |
| Size Irregular | 156 X 307 Ft |
| Size Total Text | 156 X 307 Ft|1/2 - 1.99 Acres |
| Zoning Description | Rs,ep |
Rooms
| Level | Type | Length | Width | Dimensions |
|---|---|---|---|---|
| Lower Level | Bathroom | 2.23 m | 2.26 m | 2.23 m x 2.26 m |
| Lower Level | Family Room | 4.88 m | 4.34 m | 4.88 m x 4.34 m |
| Lower Level | Bedroom 2 | 3.23 m | 2.87 m | 3.23 m x 2.87 m |
| Lower Level | Bedroom 3 | 3.66 m | 3.99 m | 3.66 m x 3.99 m |
| Main Level | Foyer | 2.31 m | 1.98 m | 2.31 m x 1.98 m |
| Main Level | Living Room | 3.78 m | 4.88 m | 3.78 m x 4.88 m |
| Main Level | Dining Room | 4.95 m | 4.6 m | 4.95 m x 4.6 m |
| Main Level | Kitchen | 3.58 m | 3.53 m | 3.58 m x 3.53 m |
| Main Level | Primary Bedroom | 3.4 m | 3.25 m | 3.4 m x 3.25 m |
| Main Level | Bathroom | 2.36 m | 2.26 m | 2.36 m x 2.26 m |
Utilities
| Electricity | Installed |
| Wireless | Available |
https://www.realtor.ca/real-estate/28647694/1136-lakeside-trail-magnetawan-magnetawan
Contact Us
Contact us for more information
Susan Benson
Broker
www.susanbenson.ca/
www.facebook.com/MarkSusanBenson/
www.linkedin.ca/pub/susan-benson-smithyes/10/83a/906


