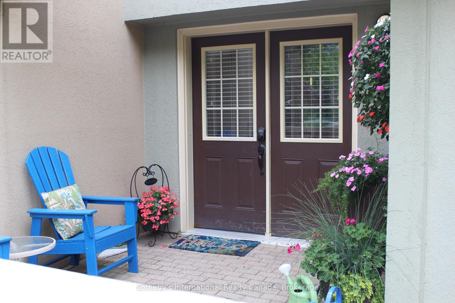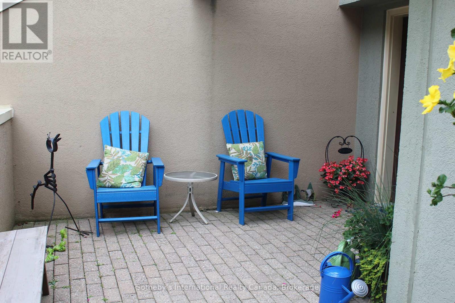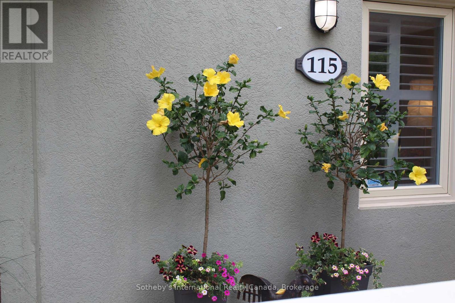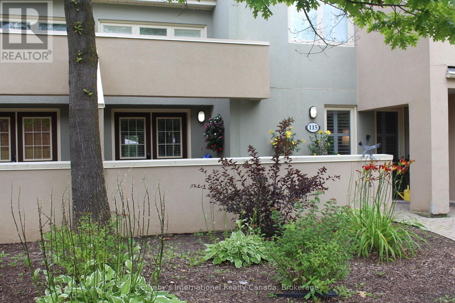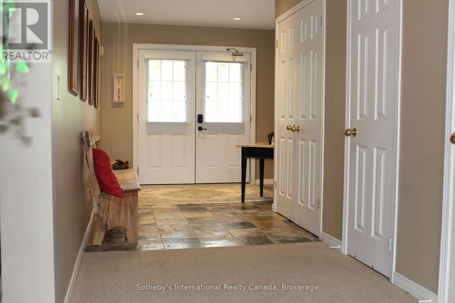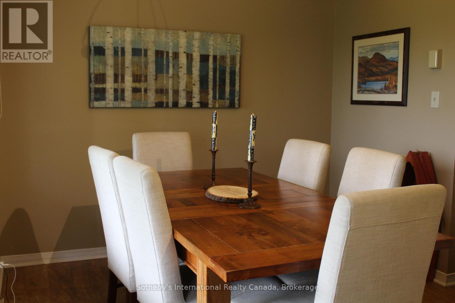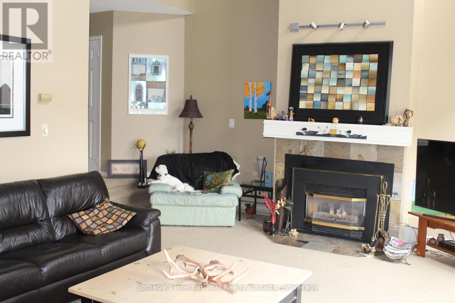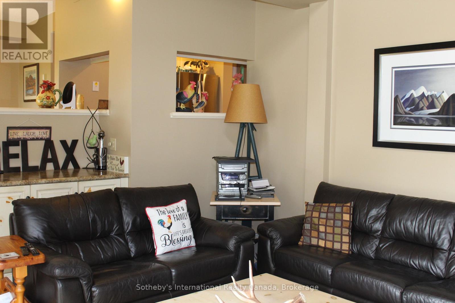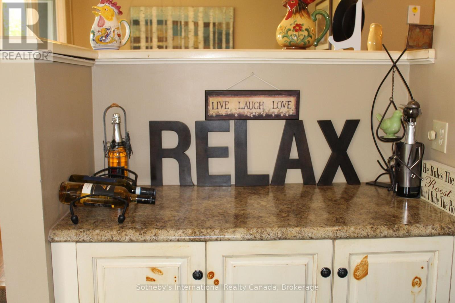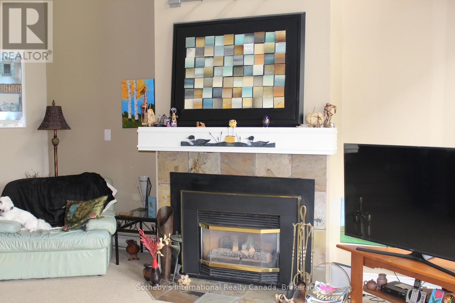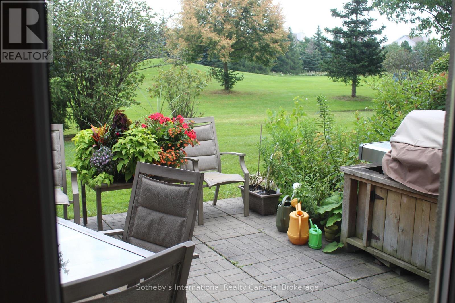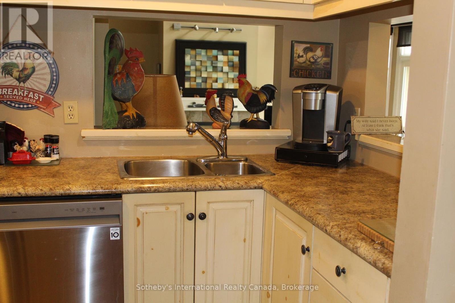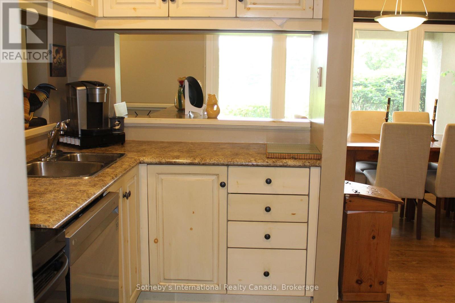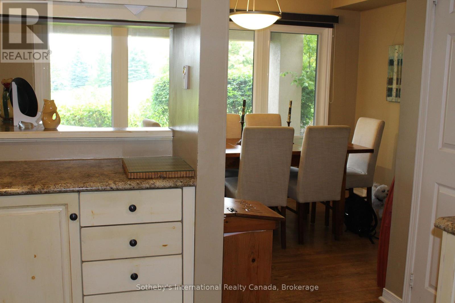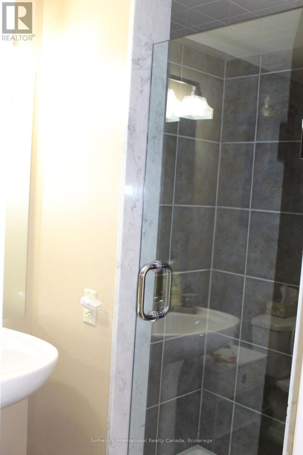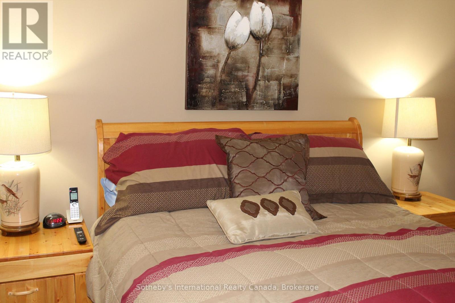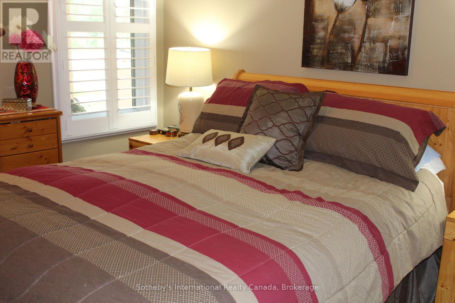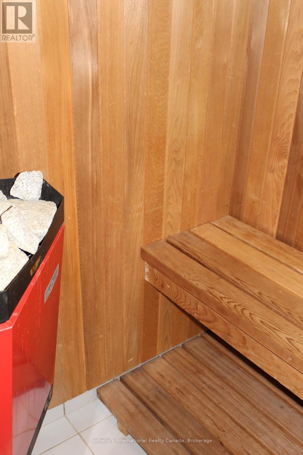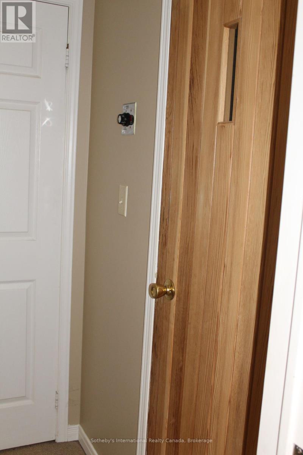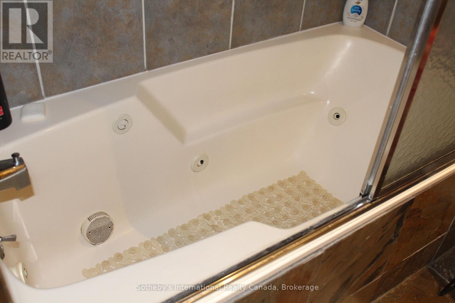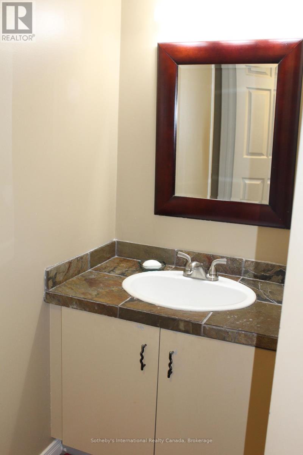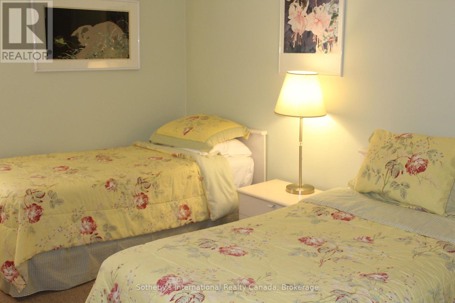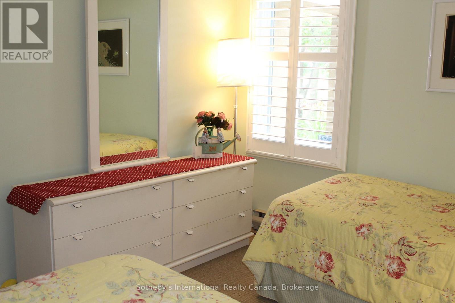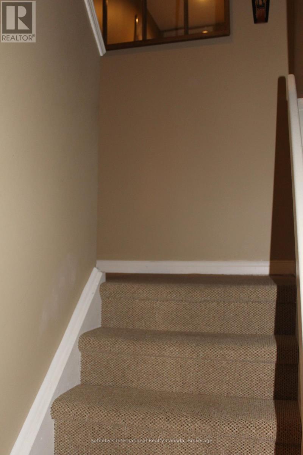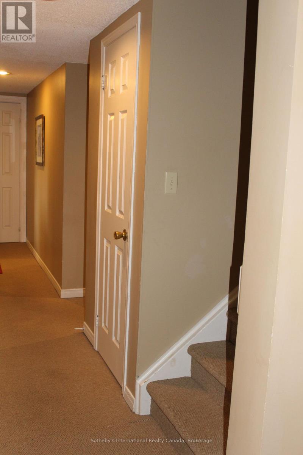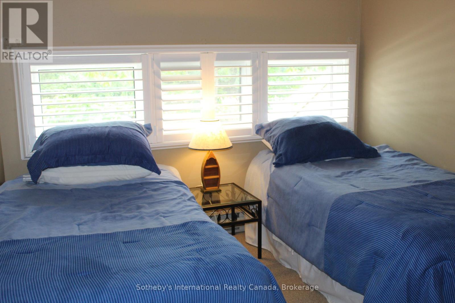115 - 107 Wintergreen Place Blue Mountains, Ontario L9Y 0P8
$16,000 Unknown
Bring your skis and WALK to the Village! Unit is across from The Village, at Blue. PRICE IS FOR THE 4 MTH SEASON. Winter season 4 mth rental, plus utilities, (internet/cable TV included in rental rate). Beautiful, executive 3 bedroom condo at Wintergreen, steps to the Village at Blue Mountain and backing onto golf course. Entrance hall with large closet w/ski hanging. Primary bedroom with queen bed, sep. tub (Jacuzzi ), sauna and en-suite. Guest bedroom with two twin beds, 2nd level guest bedroom with 2 twin beds and separate Den. Spacious sunken living room with new (2024) gas f/p and large, flat screen TV. Updated kitchen, and tastefully decorated and furnished throughout. No smokers . BBQ is available on rear patio. Tenant to provide proof of liability insurance prior to commencement of lease. Application with references required. Listing brokerage to write lease. Tenant will be required to shovel off rear patio, if using BBQ and the front terrace of the unit. Parking passes available for the season, for Tenants. Owners will entertain a small, non-shedding, well trained dog. (id:54532)
Property Details
| MLS® Number | X12371746 |
| Property Type | Single Family |
| Community Name | Blue Mountains |
| Amenities Near By | Ski Area |
| Community Features | Pet Restrictions |
| Features | Cul-de-sac, Wooded Area, Flat Site, Conservation/green Belt, In Suite Laundry |
| Parking Space Total | 2 |
| View Type | Mountain View |
Building
| Bathroom Total | 2 |
| Bedrooms Above Ground | 3 |
| Bedrooms Total | 3 |
| Age | 31 To 50 Years |
| Amenities | Visitor Parking, Fireplace(s) |
| Appliances | Central Vacuum, Water Heater |
| Cooling Type | Central Air Conditioning |
| Exterior Finish | Stucco |
| Fireplace Present | Yes |
| Fireplace Total | 1 |
| Fireplace Type | Insert |
| Foundation Type | Slab |
| Heating Fuel | Electric |
| Heating Type | Baseboard Heaters |
| Stories Total | 2 |
| Size Interior | 1,600 - 1,799 Ft2 |
| Type | Row / Townhouse |
Parking
| No Garage | |
| Shared |
Land
| Acreage | No |
| Land Amenities | Ski Area |
| Landscape Features | Landscaped |
Rooms
| Level | Type | Length | Width | Dimensions |
|---|---|---|---|---|
| Second Level | Bedroom 3 | 3.27 m | 2.74 m | 3.27 m x 2.74 m |
| Second Level | Den | 3.96 m | 2.74 m | 3.96 m x 2.74 m |
| Main Level | Living Room | 5.79 m | 3.65 m | 5.79 m x 3.65 m |
| Main Level | Kitchen | 2.97 m | 2.74 m | 2.97 m x 2.74 m |
| Main Level | Dining Room | 2.74 m | 3.65 m | 2.74 m x 3.65 m |
| Main Level | Primary Bedroom | 3.5 m | 3.04 m | 3.5 m x 3.04 m |
| Main Level | Laundry Room | 1.82 m | 1.32 m | 1.82 m x 1.32 m |
| Main Level | Bedroom 2 | 3.5 m | 3.04 m | 3.5 m x 3.04 m |
| Main Level | Bathroom | Measurements not available |
https://www.realtor.ca/real-estate/28793981/115-107-wintergreen-place-blue-mountains-blue-mountains
Contact Us
Contact us for more information
Jacki Binnie
Salesperson
Craig Davies
Salesperson

