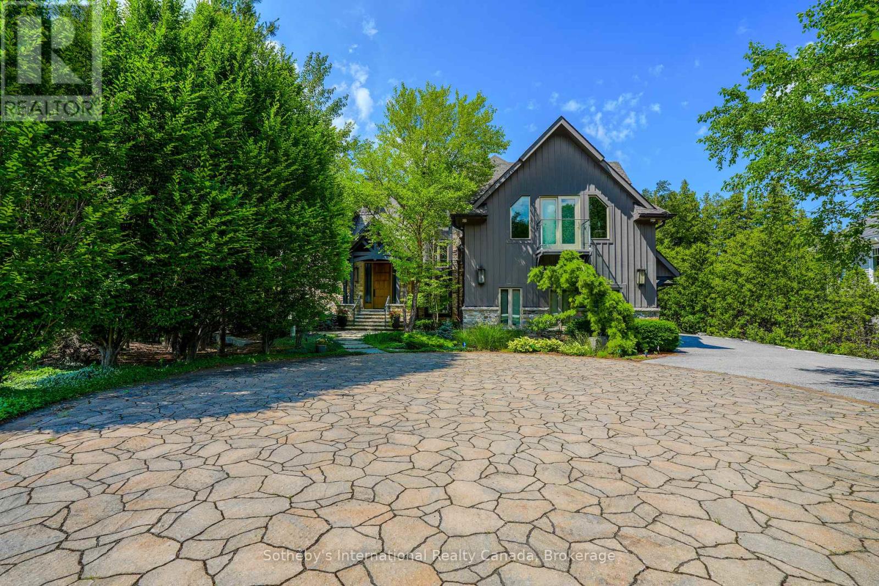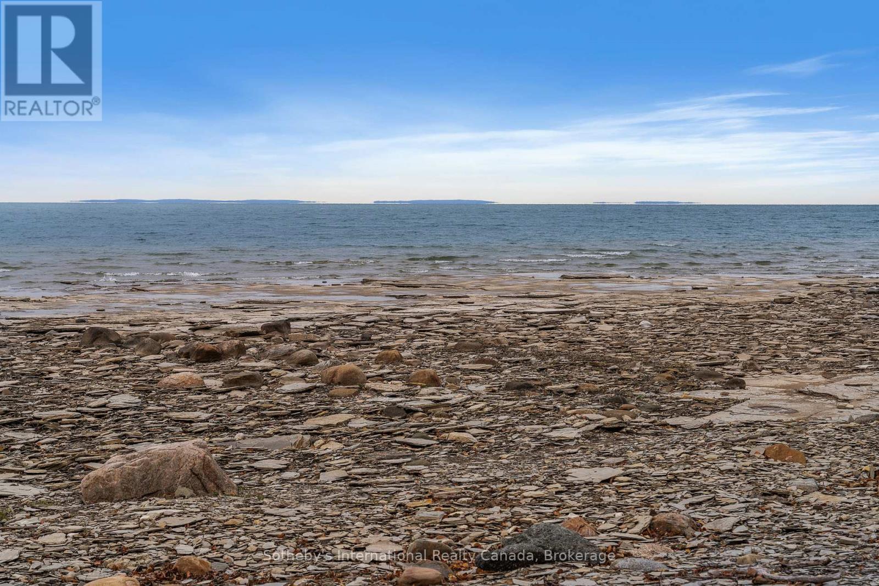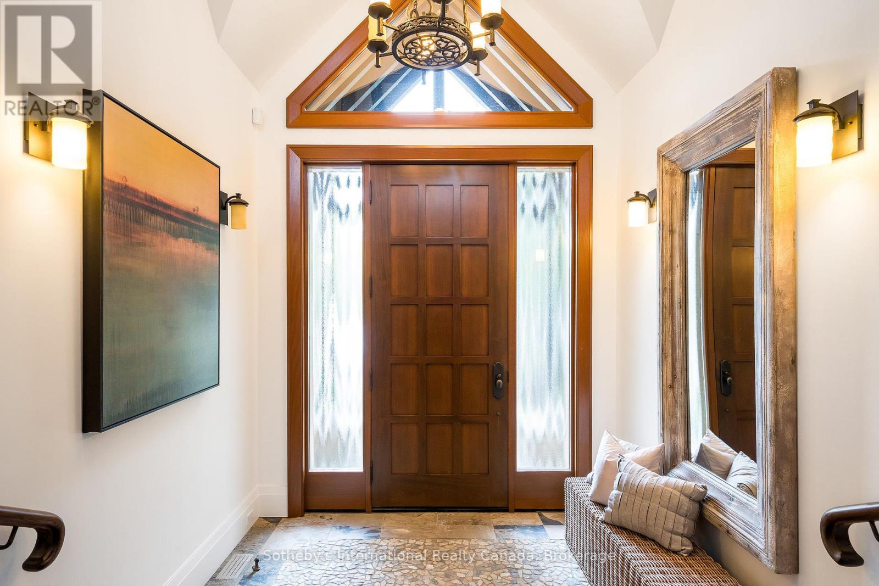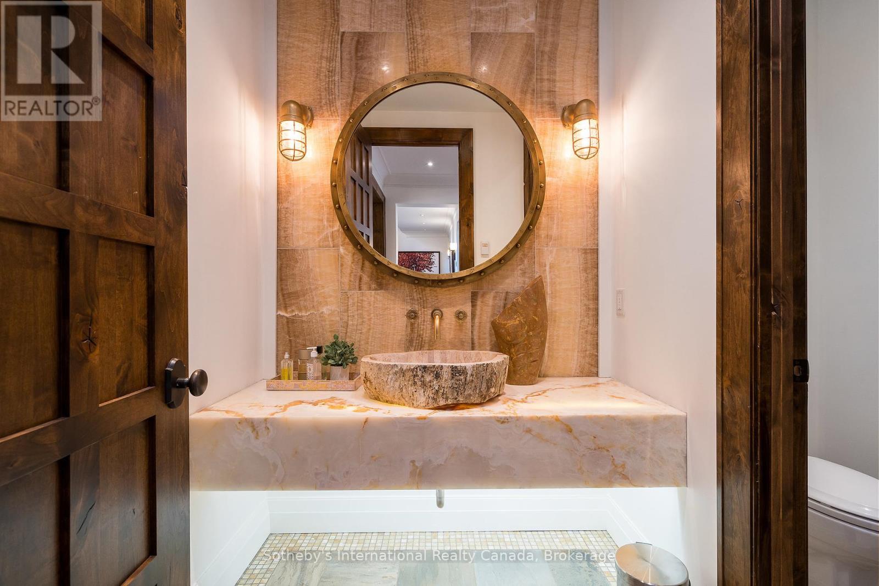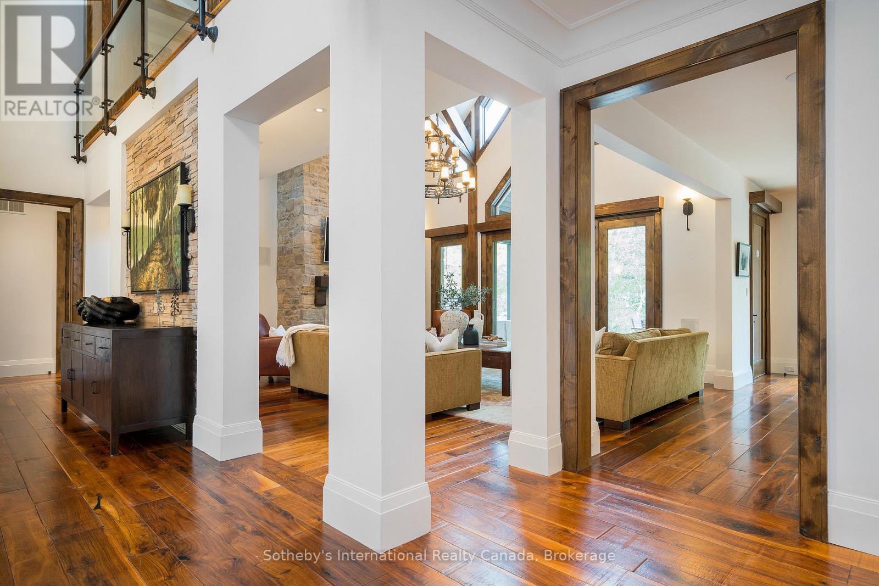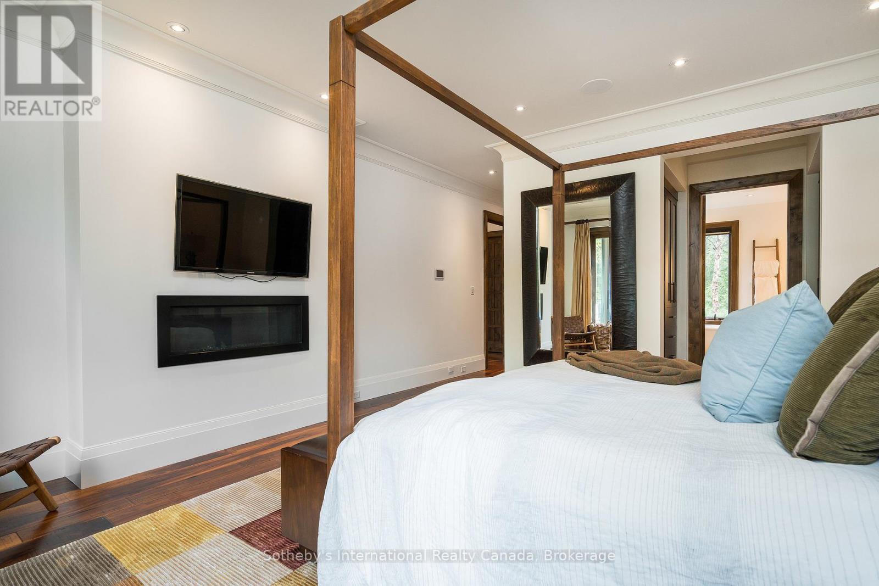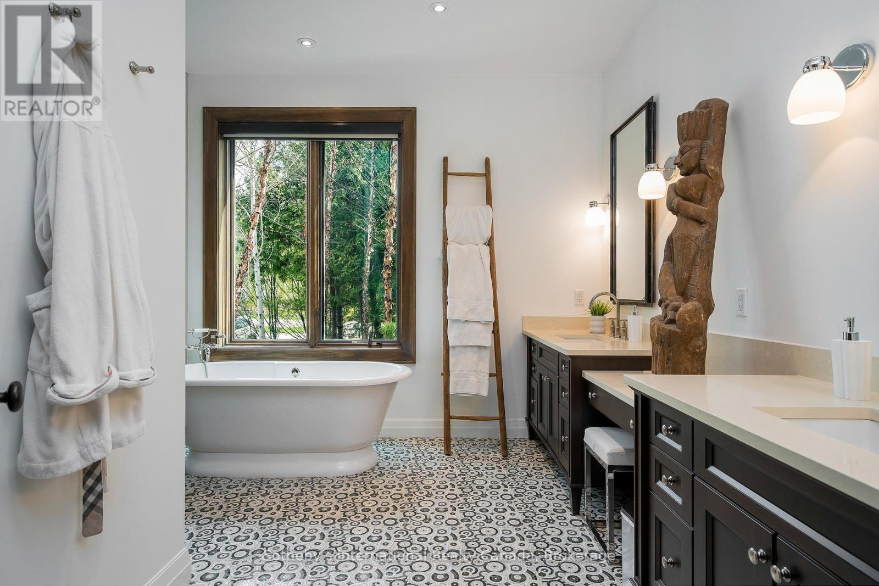115 Ellis Drive Blue Mountains, Ontario N0H 1J0
$4,995,000
Stunning waterfront home nestled on the shores of Georgian Bay. Situated in a prime location in a cul-de-sac, amongst multi-million dollar homes walking distance to Georgian Peaks private ski club. This custom built chalet-style home boasts a handcrafted Bellini kitchen w/antiqued cabinetry, upscale appliances (Wolfe, Miele, Thermador, Jennair, Sub-Zero), leathered granite counters & breakfast bar island. Enjoy complete Crestron Home Automation system which operates electric blinds, lighting & HVAC system. Note the attention to detail in features such as cornice plaster moldings, solid handmade interior doors, powder rm w/Onyx counter, a bonus rm. w/ensuite that doubles as a media room or guest retreat and views of the Bay or ski hills from every room. Your 3 car garage is insulated (1 garage has rear door access to water side), and radiant heated floors in all bathrooms. Mobile apps for full-house Generac generator & leak detection system. This executive home was freshly painted (May 2025) and is ideal for the discerning buyer looking for all the bells and whistles as a weekend getaway or full time living. By appt. only. (id:54532)
Property Details
| MLS® Number | X12162330 |
| Property Type | Single Family |
| Community Name | Blue Mountains |
| Amenities Near By | Beach, Ski Area |
| Easement | Escarpment Control, Easement, Sub Division Covenants, None |
| Equipment Type | None |
| Features | Cul-de-sac, Wooded Area, Irregular Lot Size, Flat Site, Sump Pump |
| Parking Space Total | 9 |
| Rental Equipment Type | None |
| Structure | Deck |
| View Type | Mountain View |
| Water Front Type | Waterfront |
Building
| Bathroom Total | 5 |
| Bedrooms Above Ground | 5 |
| Bedrooms Total | 5 |
| Age | 6 To 15 Years |
| Amenities | Fireplace(s) |
| Appliances | Hot Tub, Central Vacuum, Water Heater - Tankless, Water Heater, Garage Door Opener Remote(s), Water Meter, Dishwasher, Dryer, Freezer, Garage Door Opener, Microwave, Hood Fan, Stove, Washer, Window Coverings, Wine Fridge, Refrigerator |
| Basement Development | Partially Finished |
| Basement Type | Full (partially Finished) |
| Construction Status | Insulation Upgraded |
| Construction Style Attachment | Detached |
| Cooling Type | Central Air Conditioning, Air Exchanger |
| Exterior Finish | Wood |
| Fire Protection | Alarm System, Smoke Detectors |
| Fireplace Present | Yes |
| Fireplace Total | 2 |
| Flooring Type | Hardwood |
| Foundation Type | Poured Concrete |
| Half Bath Total | 1 |
| Heating Fuel | Natural Gas |
| Heating Type | Forced Air |
| Stories Total | 2 |
| Size Interior | 3,500 - 5,000 Ft2 |
| Type | House |
| Utility Power | Generator |
| Utility Water | Municipal Water |
Parking
| Attached Garage | |
| Garage | |
| Inside Entry |
Land
| Access Type | Year-round Access |
| Acreage | No |
| Land Amenities | Beach, Ski Area |
| Landscape Features | Landscaped, Lawn Sprinkler |
| Sewer | Sanitary Sewer |
| Size Depth | 174 Ft ,6 In |
| Size Frontage | 109 Ft ,2 In |
| Size Irregular | 109.2 X 174.5 Ft ; 109.19 X 177.95 X 119.36 X 174.38 Irreg |
| Size Total Text | 109.2 X 174.5 Ft ; 109.19 X 177.95 X 119.36 X 174.38 Irreg|under 1/2 Acre |
| Zoning Description | R1-1-45 |
Rooms
| Level | Type | Length | Width | Dimensions |
|---|---|---|---|---|
| Second Level | Bedroom 2 | 4.57 m | 3.91 m | 4.57 m x 3.91 m |
| Second Level | Bedroom 3 | 4.57 m | 3.83 m | 4.57 m x 3.83 m |
| Second Level | Bedroom 4 | 4.14 m | 4.11 m | 4.14 m x 4.11 m |
| Second Level | Bedroom 5 | 4.64 m | 4.06 m | 4.64 m x 4.06 m |
| Second Level | Family Room | 7.21 m | 6.6 m | 7.21 m x 6.6 m |
| Basement | Exercise Room | 10.49 m | 4.32 m | 10.49 m x 4.32 m |
| Main Level | Great Room | 6.35 m | 5.63 m | 6.35 m x 5.63 m |
| Main Level | Foyer | 3.07 m | 3 m | 3.07 m x 3 m |
| Main Level | Pantry | 2.64 m | 2.26 m | 2.64 m x 2.26 m |
| Main Level | Primary Bedroom | 4.57 m | 5.02 m | 4.57 m x 5.02 m |
| Main Level | Laundry Room | 4.14 m | 2.84 m | 4.14 m x 2.84 m |
Utilities
| Cable | Available |
| Electricity | Installed |
| Sewer | Installed |
https://www.realtor.ca/real-estate/28342796/115-ellis-drive-blue-mountains-blue-mountains
Contact Us
Contact us for more information
Craig Davies
Salesperson

