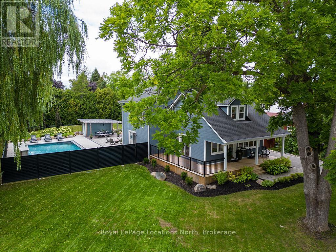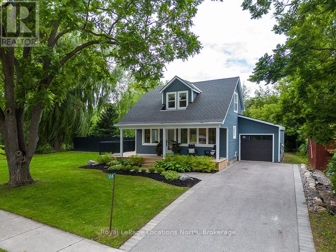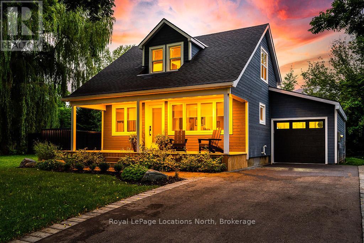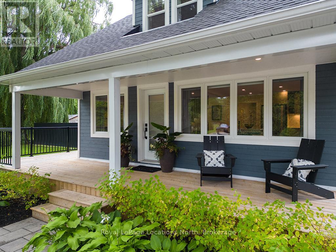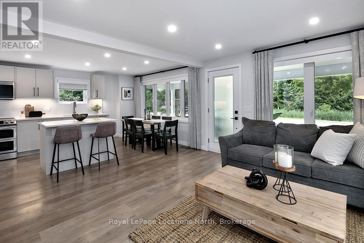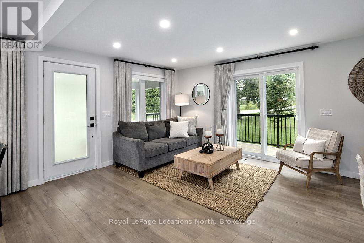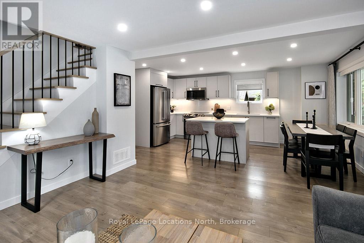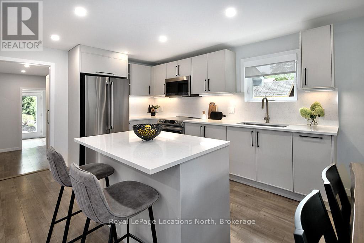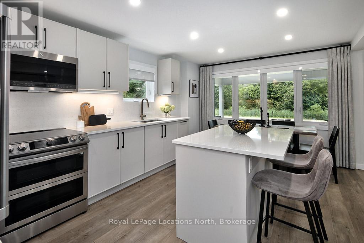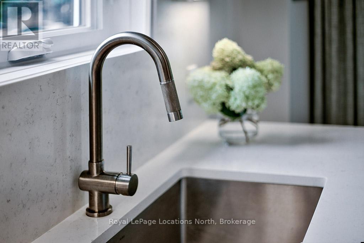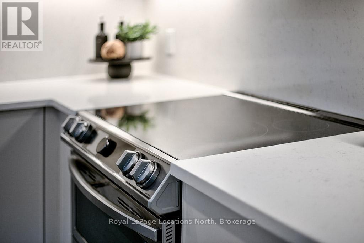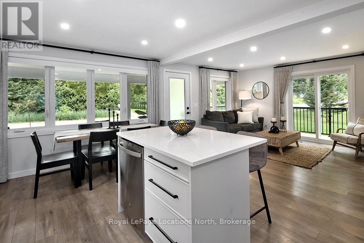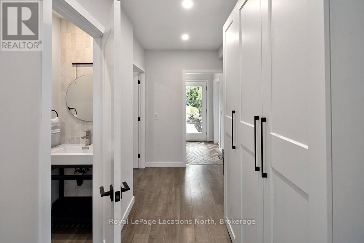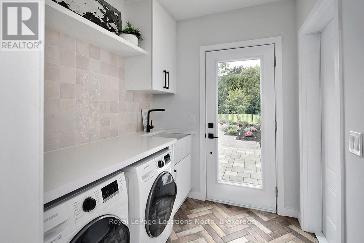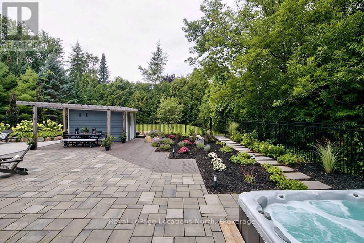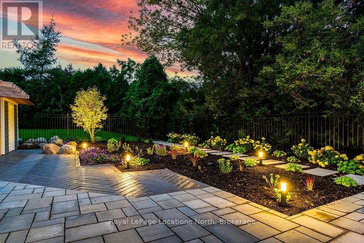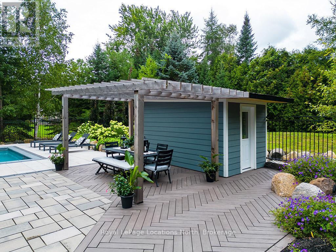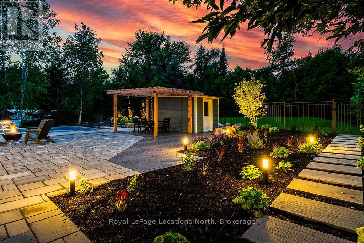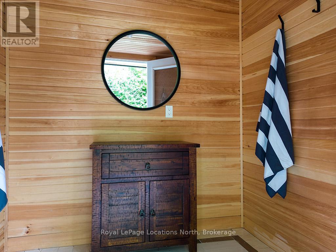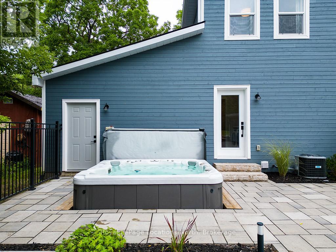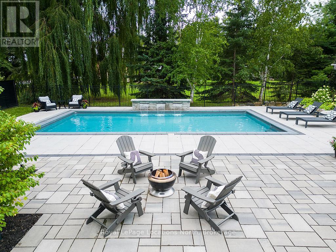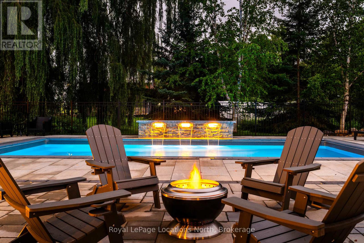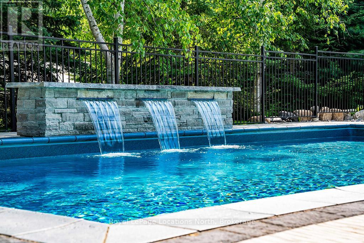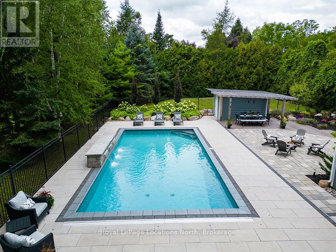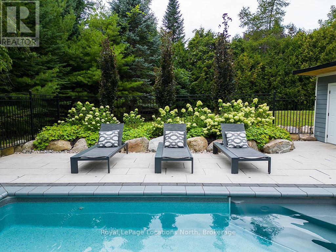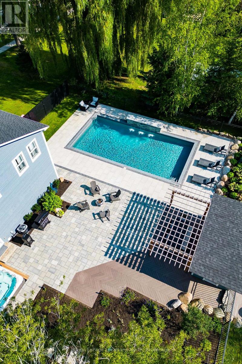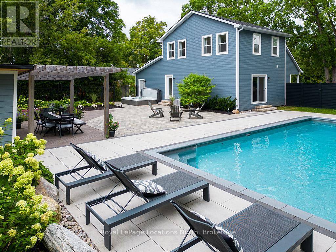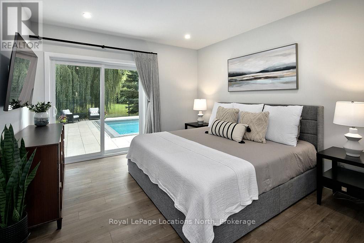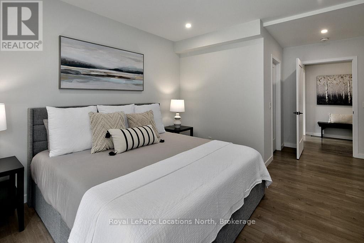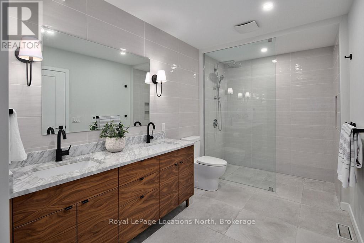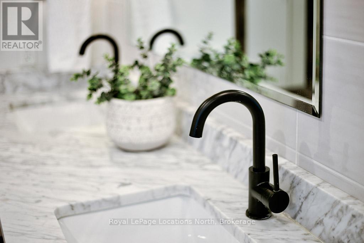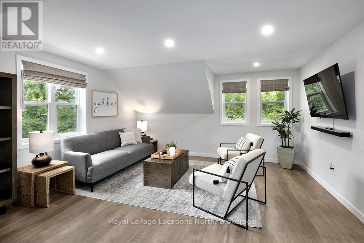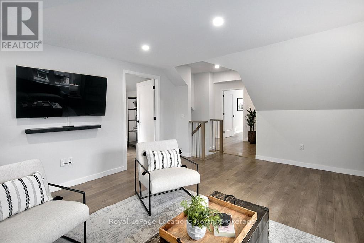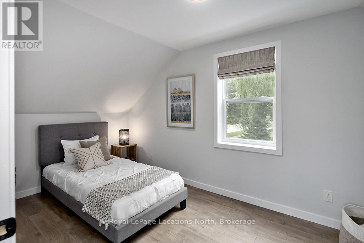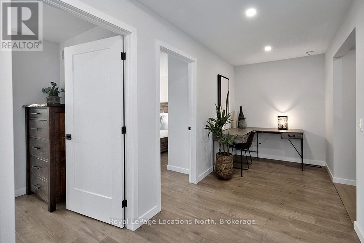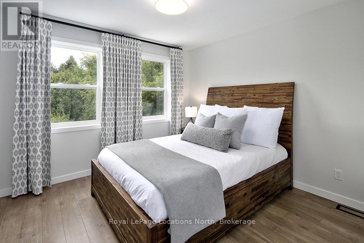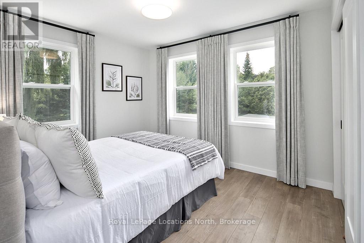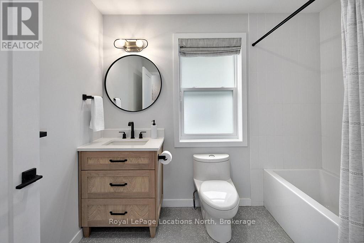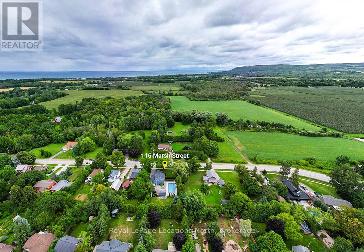116 Marsh Street Blue Mountains, Ontario N0H 1J0
$1,328,000
Welcome to 116 Marsh Street, a beautifully renovated 4-bedroom home just a short walk to the village of Clarksburg and minutes from downtown Thornbury. Nestled on a spacious lot with award-winning landscaping and surrounded by mature trees, this residence offers the perfect balance of modern comfort, thoughtful design, and an unbeatable location close to Georgian Bay, the Georgian Trail, golf, and world-class skiing. The inviting covered front porch with recessed lighting provides escarpment views before stepping into a light-filled open living space framed by serene views. The custom kitchen is complimented with quartz counters and stainless appliances. The main-floor primary suite offers a private retreat with a generous walk-in closet, luxurious ensuite bath with in-floor heating, and walk-out to the backyard. A 2-piece powder room, laundry, and mudroom complete the main level. Head up to the second level and discover a spacious family room, separate office nook, three additional bedrooms, and a stylish 4-piece bath also with in-floor heating, ideal for family or guests. Every detail of this home reflects quality craftsmanship and care, making this property truly move-in ready. Step out to the award-winning outdoor oasis, crowned with the 2024 Landscape Ontario Award of Excellence and featured in Our Homes Magazine ( Mid-Summer 2025). A spectacular 36'x18' saltwater pool with cascading waterfalls, precision stonework, a modern pergola, lush gardens, fire pit, and hot tub - an entertainer's dream and a secluded retreat in one. With its combination of location, contemporary finishes, and exceptional outdoor living, 116 Marsh Street offers an unparalleled opportunity to experience the best of Southern Georgian Bay living. (id:54532)
Open House
This property has open houses!
1:00 pm
Ends at:3:00 pm
Property Details
| MLS® Number | X12367833 |
| Property Type | Single Family |
| Community Name | Blue Mountains |
| Equipment Type | None |
| Features | Carpet Free, Sump Pump |
| Parking Space Total | 3 |
| Pool Features | Salt Water Pool |
| Pool Type | Inground Pool |
| Rental Equipment Type | None |
| Structure | Porch, Patio(s) |
Building
| Bathroom Total | 3 |
| Bedrooms Above Ground | 4 |
| Bedrooms Total | 4 |
| Appliances | Hot Tub, Garage Door Opener Remote(s), Water Heater, Water Purifier, Water Treatment, Dishwasher, Dryer, Garage Door Opener, Microwave, Stove, Washer, Window Coverings, Refrigerator |
| Basement Type | Partial |
| Construction Status | Insulation Upgraded |
| Construction Style Attachment | Detached |
| Cooling Type | Central Air Conditioning |
| Exterior Finish | Wood |
| Foundation Type | Concrete |
| Half Bath Total | 1 |
| Heating Fuel | Natural Gas |
| Heating Type | Forced Air |
| Stories Total | 2 |
| Size Interior | 1,500 - 2,000 Ft2 |
| Type | House |
| Utility Water | Drilled Well |
Parking
| Attached Garage | |
| Garage |
Land
| Acreage | No |
| Landscape Features | Landscaped, Lawn Sprinkler |
| Sewer | Septic System |
| Size Depth | 171 Ft ,8 In |
| Size Frontage | 94 Ft ,1 In |
| Size Irregular | 94.1 X 171.7 Ft |
| Size Total Text | 94.1 X 171.7 Ft |
| Zoning Description | R1-1 |
Rooms
| Level | Type | Length | Width | Dimensions |
|---|---|---|---|---|
| Second Level | Bathroom | 2.81 m | 2.21 m | 2.81 m x 2.21 m |
| Second Level | Family Room | 5.22 m | 4.45 m | 5.22 m x 4.45 m |
| Second Level | Bedroom 2 | 4.09 m | 3.82 m | 4.09 m x 3.82 m |
| Second Level | Bedroom 3 | 3.83 m | 3.32 m | 3.83 m x 3.32 m |
| Second Level | Bedroom 4 | 3.95 m | 2.42 m | 3.95 m x 2.42 m |
| Main Level | Living Room | 438 m | 3.59 m | 438 m x 3.59 m |
| Main Level | Kitchen | 5.26 m | 3.39 m | 5.26 m x 3.39 m |
| Main Level | Primary Bedroom | 5.53 m | 3.53 m | 5.53 m x 3.53 m |
| Main Level | Bathroom | 4.7 m | 2.15 m | 4.7 m x 2.15 m |
| Main Level | Bathroom | 2.14 m | 0.81 m | 2.14 m x 0.81 m |
| Main Level | Laundry Room | 2.08 m | 1.87 m | 2.08 m x 1.87 m |
https://www.realtor.ca/real-estate/28785136/116-marsh-street-blue-mountains-blue-mountains
Contact Us
Contact us for more information
Doug Beaumont
Broker
www.hearnbeaumont.ca/
www.facebook.com/HearnBeaumont/
www.twitter.com/hearnbeaumont
Anita Hearn
Broker
hearnbeaumont.ca/
www.facebook.com/HearnBeaumont/
www.instagram.com/hearnbeaumont

