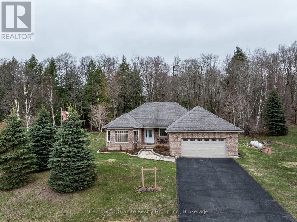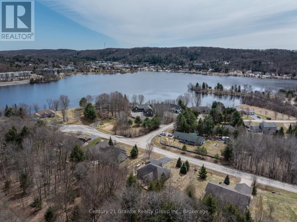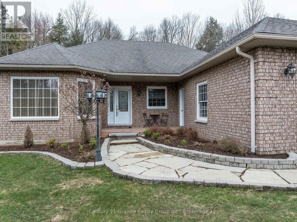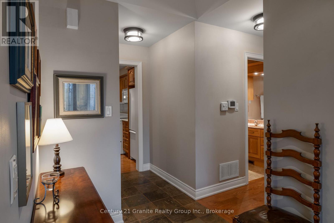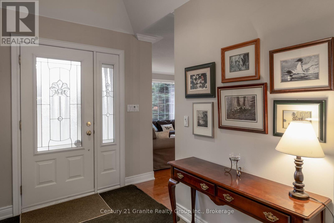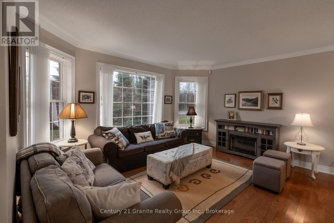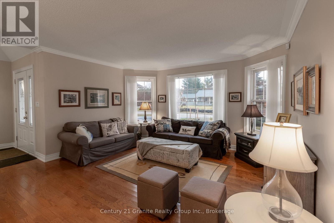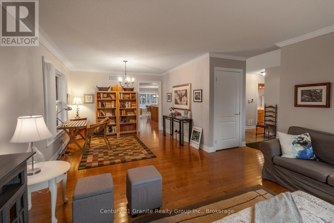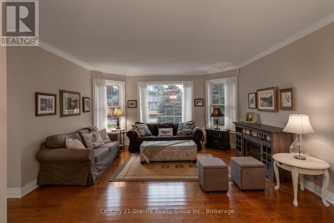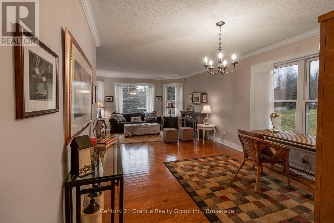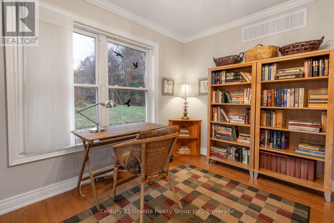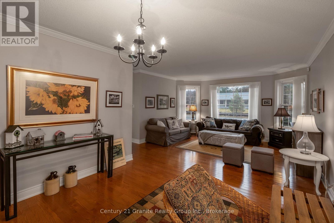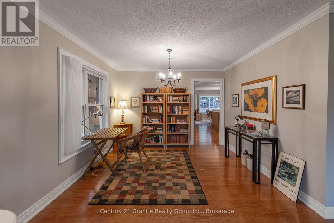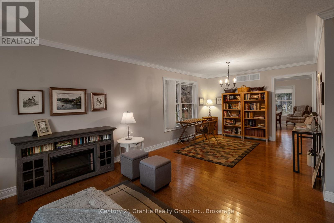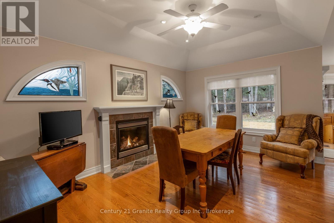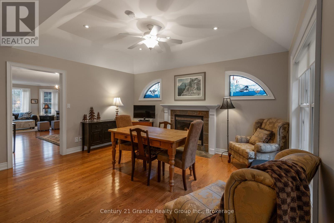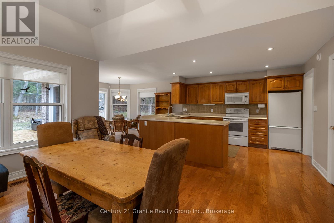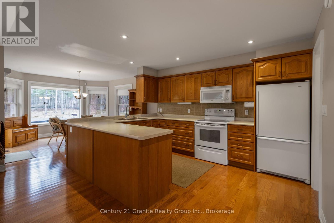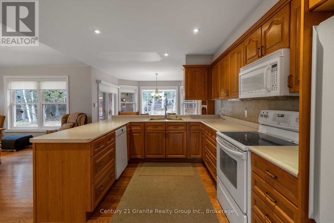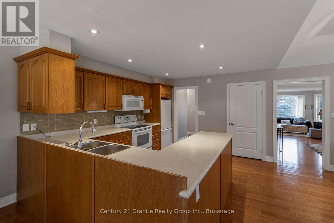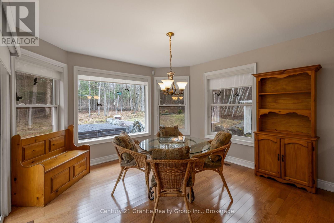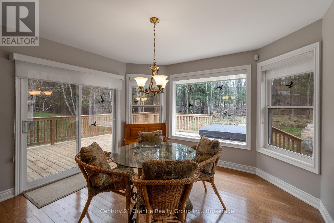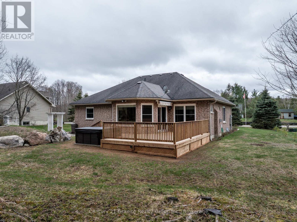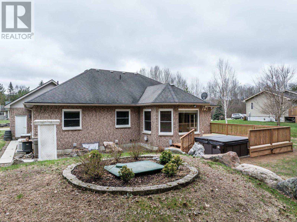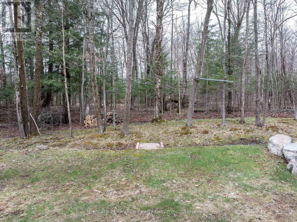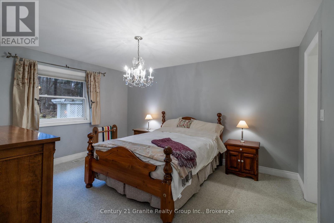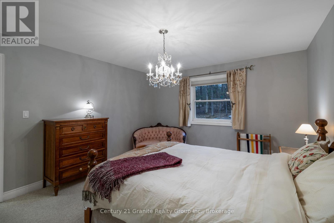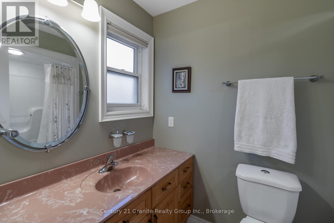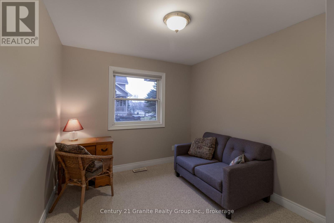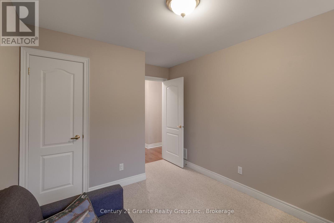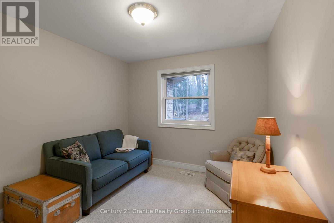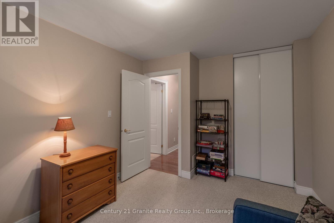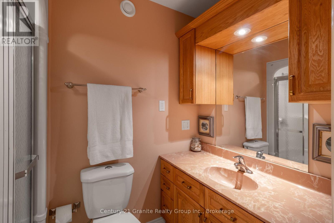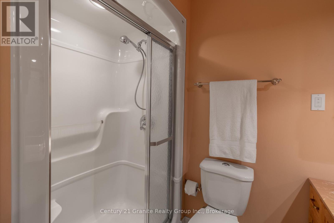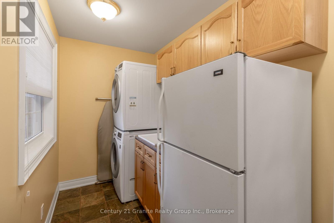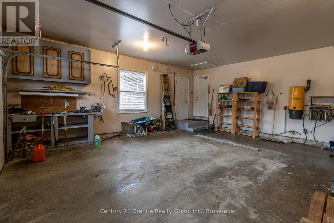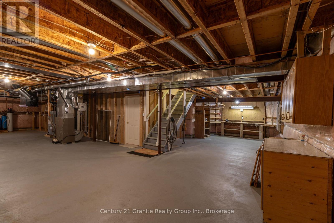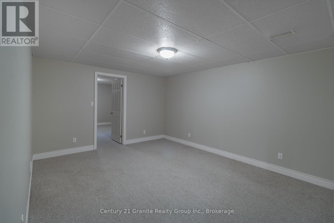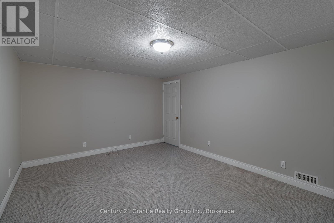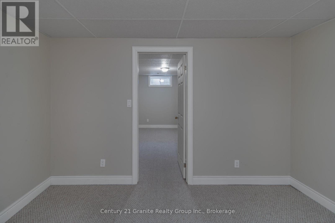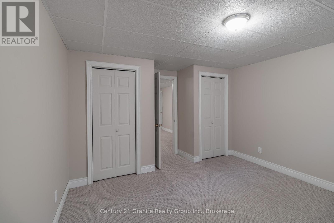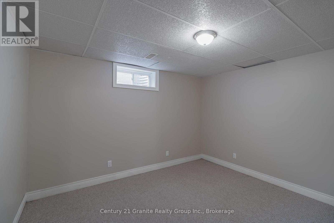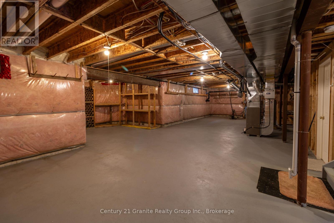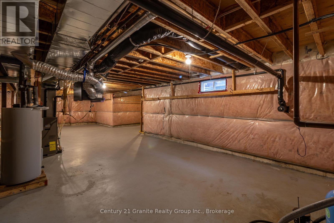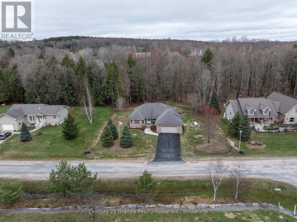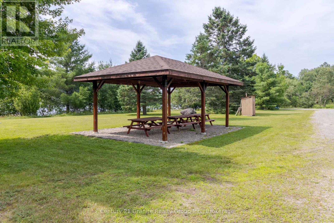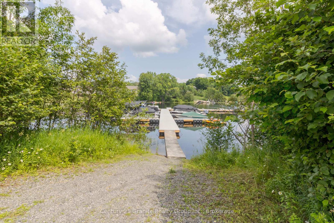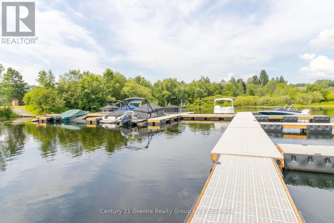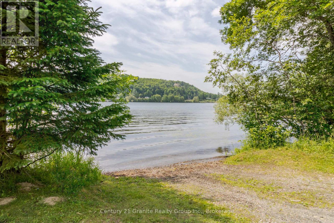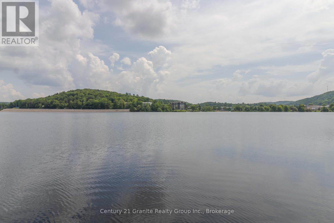117 Halbiem Crescent Dysart Et Al, Ontario K0M 1S0
$849,000
Welcome to this beautifully maintained brick bungalow in the desirable Haliburton By The Lake subdivision. Built in 2005, this home is thoughtfully designed for comfortable retirement living & offers exceptional access to both nature & town amenities. Step into an open-concept living & dining area, perfect for entertaining or relaxing in a bright, inviting space. The family room features a cozy propane fireplace & flows seamlessly into the kitchen, where you'll find a sunny breakfast nook with a walkout to the updated deck & hot tub ideal for enjoying morning coffee or evening unwinding. The main floor has three spacious bedrooms, including a primary suite with a 4-pc ensuite & walk-in closet. A guest bathroom & main floor laundry room provide complete one-level living convenience. The partially finished lower level offers excellent flexibility with a large rec room & additional bedroom, while the remaining space is ready for your personal touch complete with a workshop area & wine storage. Enjoy the ease of an attached oversized 1.5 car garage, insulated & drywalled, with its own sound system. The level, low-maintenance lot includes a paved driveway, in-ground zoned sprinkler system, & a updated back deck. Systems like Eco-Flow septic, Generac generator, & forced-air propane heating ensure peace of mind year-round. Recent upgrades include a new 200 amp electrical panel. This property also includes an exclusive boat slip on Head Lake, offering access to Haliburton's sought-after 5-lake chain perfect for fishing, water-sports, or boating to BonnieView Inn for a waterfront meal. This property backs onto Glebe Park trails & residents enjoy private access to a lakefront park, boat launch, & swimming area, plus are just minutes from schools, the hospital, playgrounds, the dog park, & the vibrant shops and restaurants of downtown Haliburton. A perfect blend of comfort, convenience, & community this is your opportunity to enjoy life in the Haliburton Highlands. (id:54532)
Property Details
| MLS® Number | X12120462 |
| Property Type | Single Family |
| Community Name | Dysart |
| Amenities Near By | Hospital |
| Easement | Unknown |
| Equipment Type | Propane Tank |
| Features | Flat Site |
| Parking Space Total | 5 |
| Rental Equipment Type | Propane Tank |
| Structure | Deck, Dock |
| Water Front Type | Waterfront |
Building
| Bathroom Total | 2 |
| Bedrooms Above Ground | 3 |
| Bedrooms Total | 3 |
| Age | 16 To 30 Years |
| Amenities | Fireplace(s) |
| Appliances | Water Heater |
| Architectural Style | Bungalow |
| Basement Development | Partially Finished |
| Basement Type | Full (partially Finished) |
| Construction Style Attachment | Detached |
| Cooling Type | Central Air Conditioning, Air Exchanger |
| Exterior Finish | Brick |
| Fireplace Present | Yes |
| Fireplace Total | 2 |
| Foundation Type | Block, Concrete |
| Heating Fuel | Propane |
| Heating Type | Forced Air |
| Stories Total | 1 |
| Size Interior | 1,500 - 2,000 Ft2 |
| Type | House |
| Utility Water | Drilled Well |
Parking
| Attached Garage | |
| Garage |
Land
| Access Type | Year-round Access, Public Road, Private Docking |
| Acreage | No |
| Land Amenities | Hospital |
| Sewer | Septic System |
| Size Depth | 45.71 M |
| Size Frontage | 38.1 M |
| Size Irregular | 38.1 X 45.7 M |
| Size Total Text | 38.1 X 45.7 M |
| Zoning Description | R1 |
Rooms
| Level | Type | Length | Width | Dimensions |
|---|---|---|---|---|
| Basement | Recreational, Games Room | 4.81 m | 3.62 m | 4.81 m x 3.62 m |
| Basement | Bedroom | 4.69 m | 3.62 m | 4.69 m x 3.62 m |
| Main Level | Bathroom | 1.21 m | 0.79 m | 1.21 m x 0.79 m |
| Main Level | Bathroom | 2.43 m | 1.49 m | 2.43 m x 1.49 m |
| Main Level | Primary Bedroom | 4.65 m | 3.86 m | 4.65 m x 3.86 m |
| Main Level | Bedroom | 3.15 m | 2.82 m | 3.15 m x 2.82 m |
| Main Level | Bedroom | 3.89 m | 2.95 m | 3.89 m x 2.95 m |
| Main Level | Kitchen | 7.86 m | 3.59 m | 7.86 m x 3.59 m |
| Main Level | Dining Room | 3.45 m | 3.23 m | 3.45 m x 3.23 m |
| Main Level | Living Room | 4.32 m | 4.06 m | 4.32 m x 4.06 m |
| Main Level | Family Room | 4.32 m | 4.65 m | 4.32 m x 4.65 m |
| Main Level | Laundry Room | 3.51 m | 1.7 m | 3.51 m x 1.7 m |
| Main Level | Foyer | 2.77 m | 1.78 m | 2.77 m x 1.78 m |
Utilities
| Electricity | Installed |
https://www.realtor.ca/real-estate/28251449/117-halbiem-crescent-dysart-et-al-dysart-dysart
Contact Us
Contact us for more information
Andrew Hodgson
Broker

