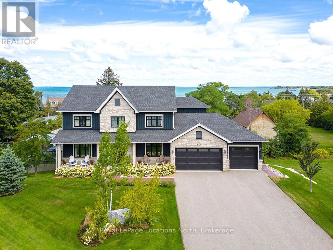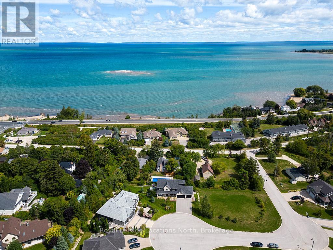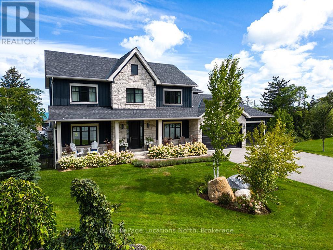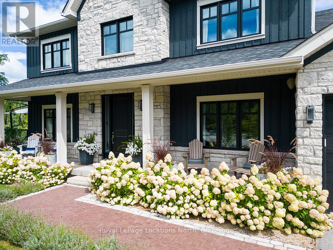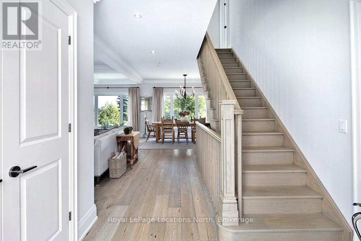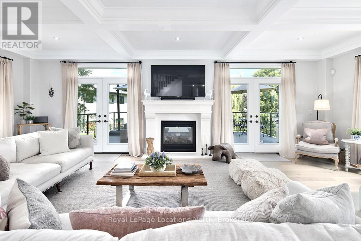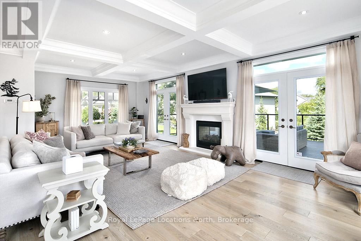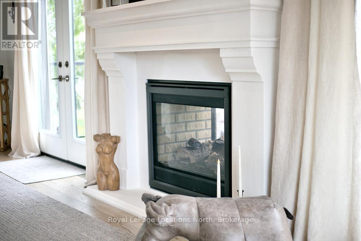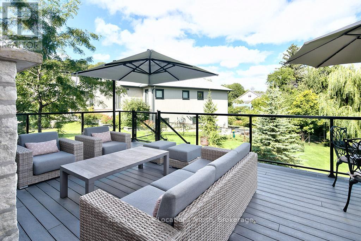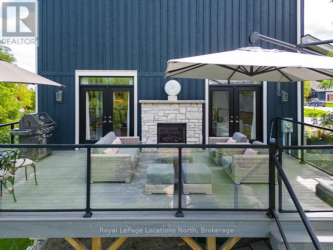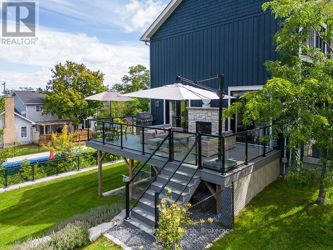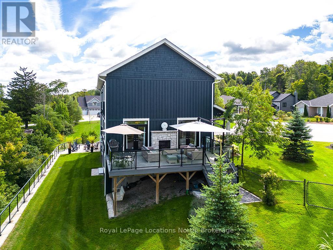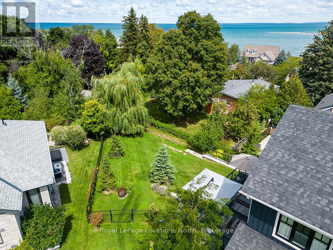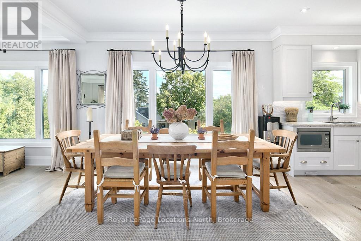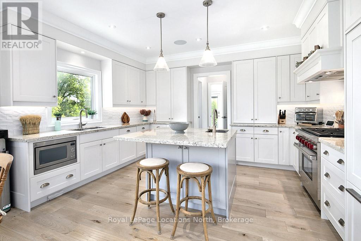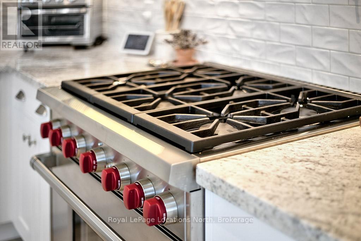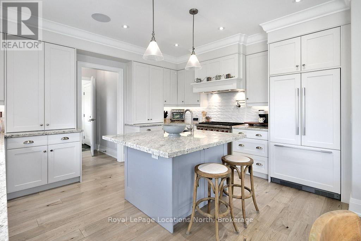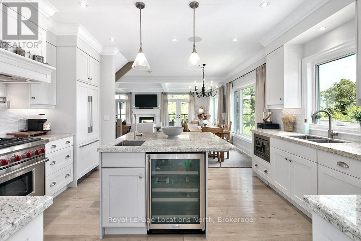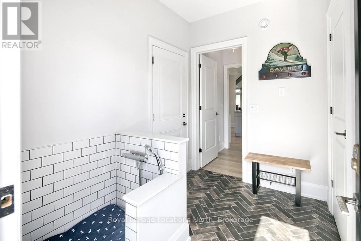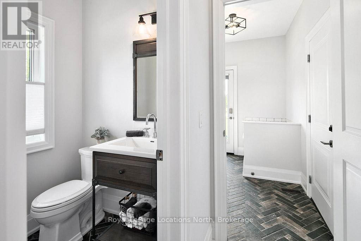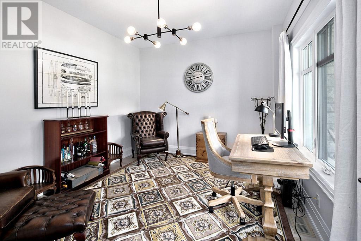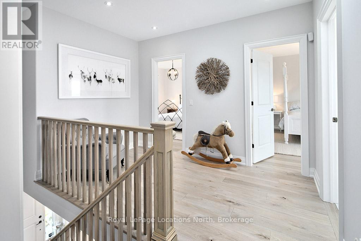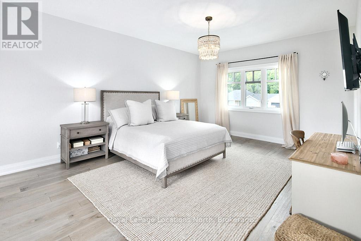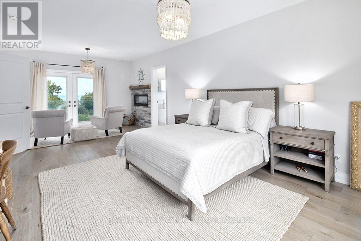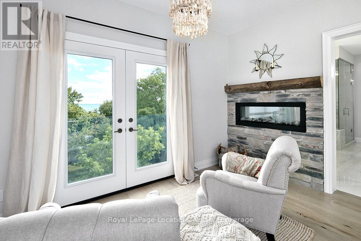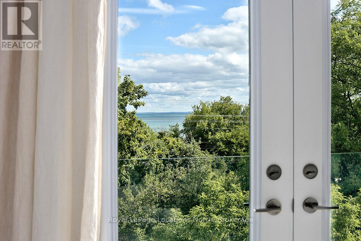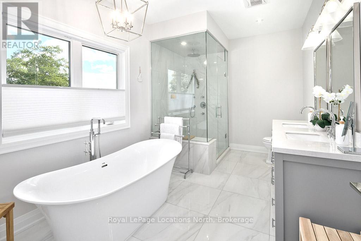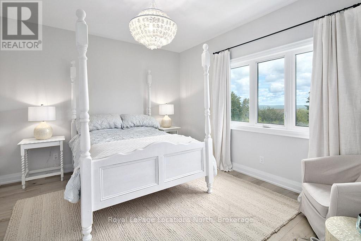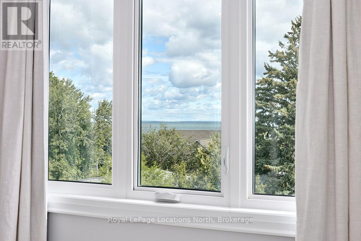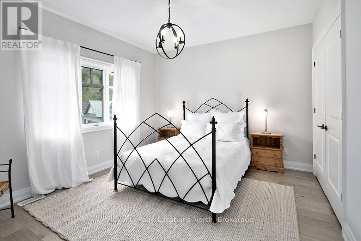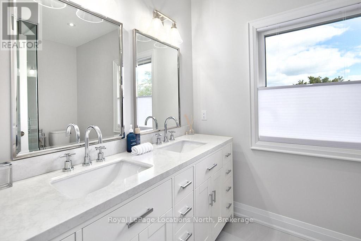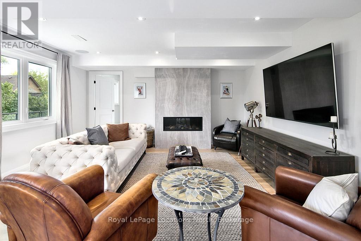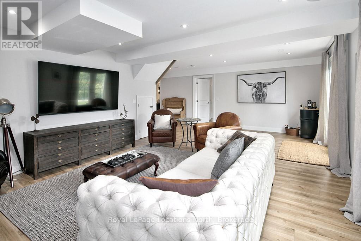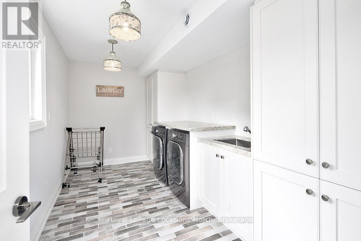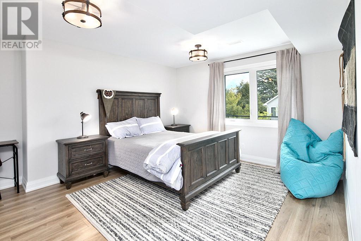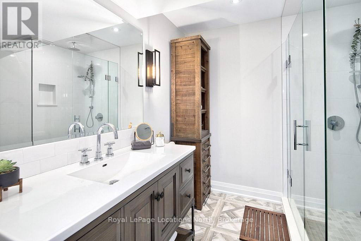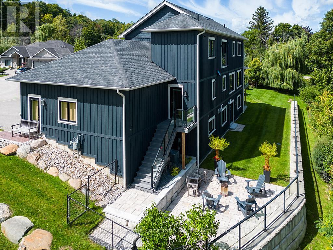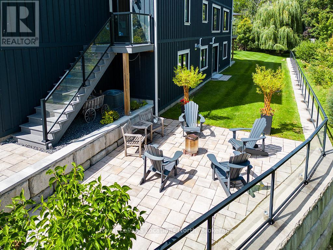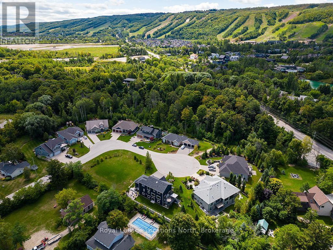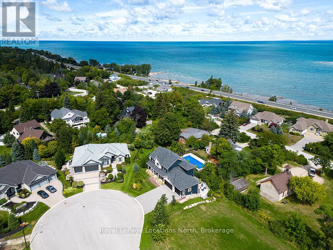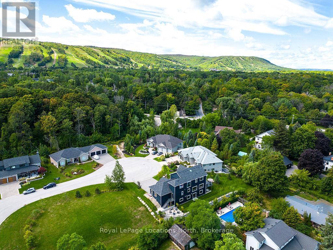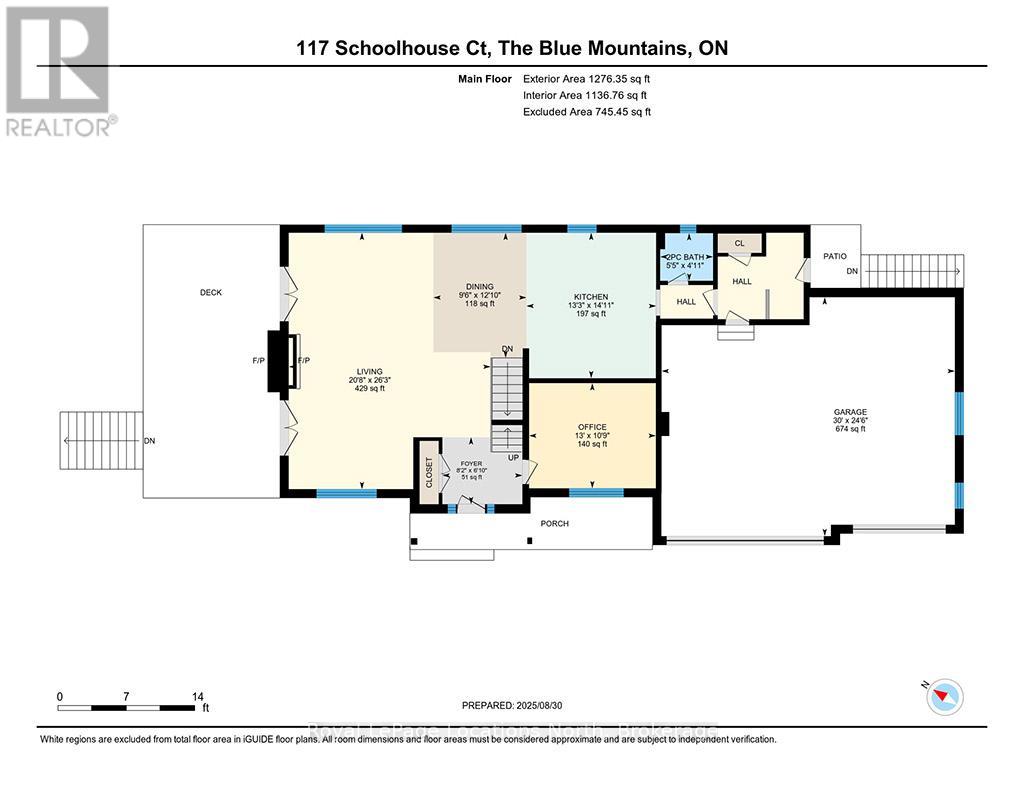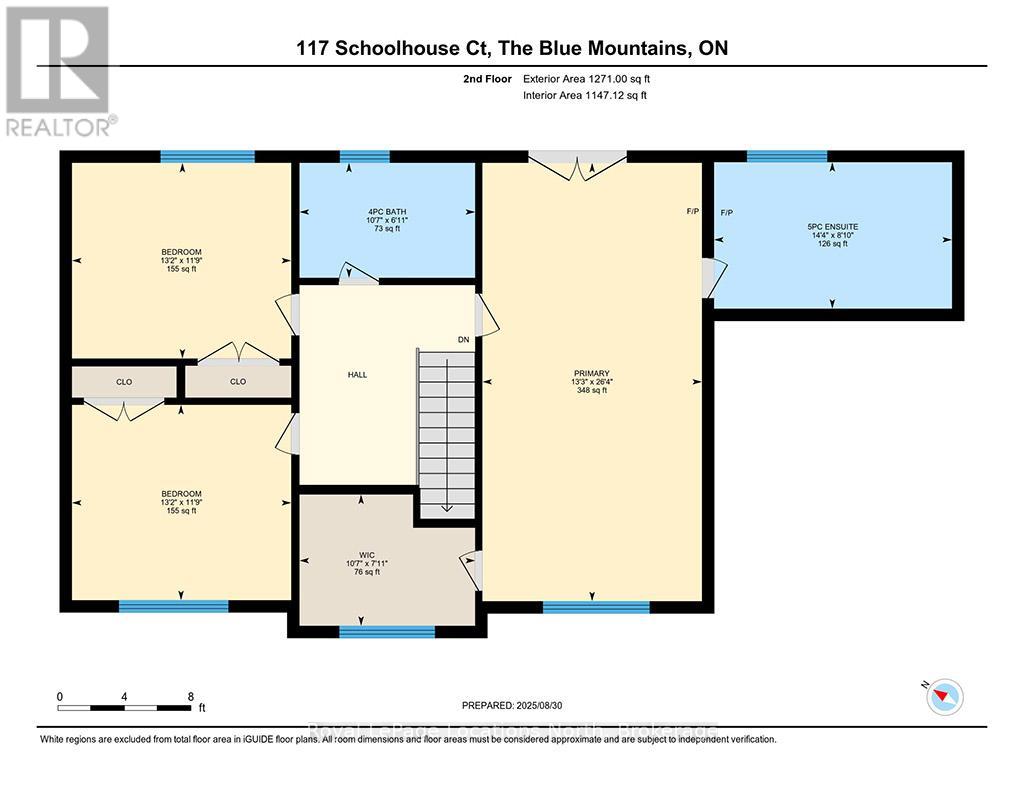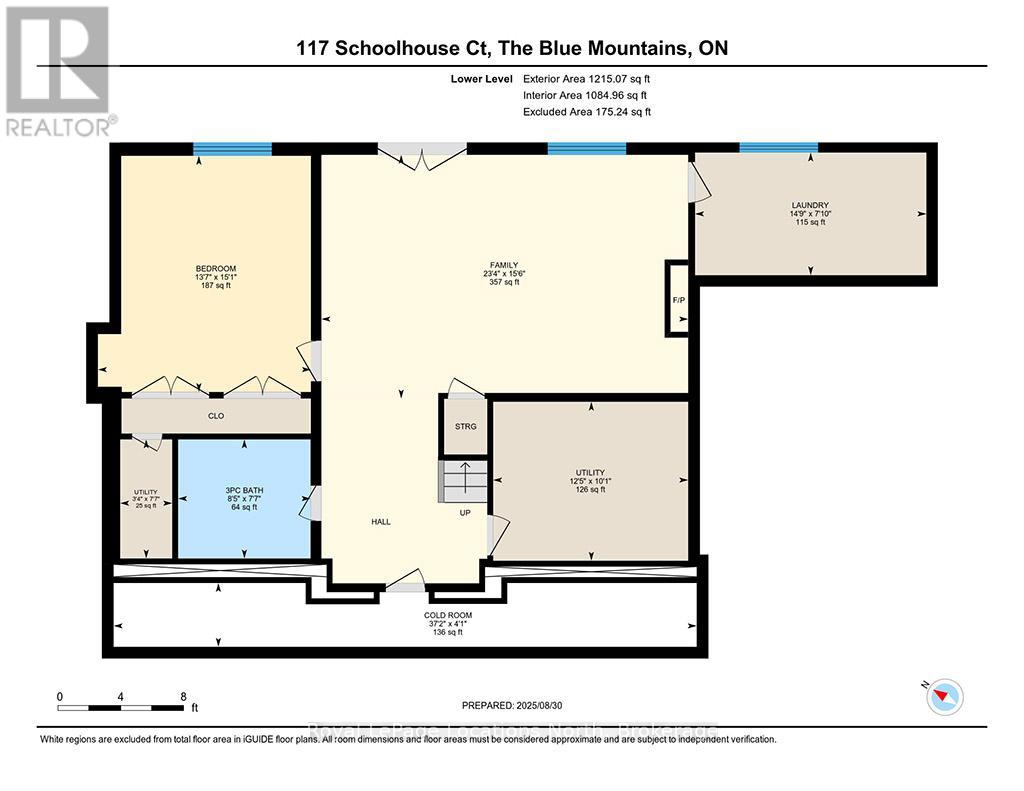117 Schoolhouse Court Blue Mountains, Ontario L9Y 0N2
$2,250,000
Stunning 5 bed home with bay views in The Blue Mountains! Discover this exceptional residence just steps from Northwinds Beach and minutes to Craigleith Ski Club, other private ski and golf clubs, and all the areas best amenities. Perfectly designed for both full-time living and weekend escapes, this home combines luxurious finishes with unbeatable location.The open-concept main floor is filled with natural light thanks to expansive windows and elegant light wood floors. The great room impresses with a tray ceiling, cozy gas fireplace, and two sets of double doors that open onto the back deck. The chef-inspired kitchen boasts a Wolf gas stove, island with sink and bar fridge and bright white cabinetry offering plenty of storage. Off the kitchen, a practical mudroom includes a dog wash station and sink. Also on this level, you'll find a flexible office/bedroom and a charming front porch.Upstairs, the expansive primary suite is a true retreat, featuring a private balcony with Georgian Bay views, large walk-in closet, and a spa-like 5pc ensuite with double-sided fireplace, freestanding tub, glass surround shower with bench, and heated floors. Two additional guest bedrooms and a 4-piece bath (also with heated floors) complete the upper level.The beautifully finished walk-out lower level offers radiant heated floors, a spacious rec room with patio access, bedroom, 3pc bathroom, and laundry room, perfect for guests or family gatherings.Outside, enjoy incredible landscaped gardens and stonework, a fully fenced backyard, composite deck with stone-surround fireplace, and a lower-level patio, ideal for entertaining.With Georgian Bay just steps away, Thornbury and Collingwood both 10 minutes drive, and private ski and golf clubs minutes from your door, this home offers the ultimate in Blue Mountains living. (id:54532)
Property Details
| MLS® Number | X12373893 |
| Property Type | Single Family |
| Community Name | Blue Mountains |
| Amenities Near By | Beach, Golf Nearby, Schools, Ski Area, Park |
| Easement | Sub Division Covenants |
| Features | Carpet Free |
| Parking Space Total | 7 |
| Structure | Deck, Patio(s), Porch |
Building
| Bathroom Total | 4 |
| Bedrooms Above Ground | 4 |
| Bedrooms Below Ground | 1 |
| Bedrooms Total | 5 |
| Amenities | Fireplace(s) |
| Appliances | Central Vacuum, Dishwasher, Dryer, Freezer, Microwave, Range, Window Coverings, Refrigerator |
| Basement Development | Finished |
| Basement Type | Full (finished) |
| Construction Style Attachment | Detached |
| Cooling Type | Central Air Conditioning |
| Exterior Finish | Shingles, Stone |
| Fireplace Present | Yes |
| Fireplace Total | 3 |
| Foundation Type | Concrete |
| Half Bath Total | 1 |
| Heating Fuel | Natural Gas |
| Heating Type | Forced Air |
| Stories Total | 2 |
| Size Interior | 2,500 - 3,000 Ft2 |
| Type | House |
| Utility Water | Municipal Water |
Parking
| Attached Garage | |
| Garage | |
| Inside Entry |
Land
| Access Type | Year-round Access |
| Acreage | No |
| Land Amenities | Beach, Golf Nearby, Schools, Ski Area, Park |
| Landscape Features | Landscaped |
| Sewer | Sanitary Sewer |
| Size Depth | 168 Ft |
| Size Frontage | 71 Ft |
| Size Irregular | 71 X 168 Ft ; 71' X 168' X 203' X 96' |
| Size Total Text | 71 X 168 Ft ; 71' X 168' X 203' X 96' |
| Surface Water | Lake/pond |
| Zoning Description | R |
Rooms
| Level | Type | Length | Width | Dimensions |
|---|---|---|---|---|
| Second Level | Bedroom | 8.04 m | 4.03 m | 8.04 m x 4.03 m |
| Second Level | Bedroom 2 | 3.58 m | 4.02 m | 3.58 m x 4.02 m |
| Second Level | Bedroom 3 | 3.59 m | 4.02 m | 3.59 m x 4.02 m |
| Second Level | Bathroom | 2.69 m | 4.36 m | 2.69 m x 4.36 m |
| Second Level | Bathroom | 2.11 m | 3.22 m | 2.11 m x 3.22 m |
| Lower Level | Bedroom 4 | 4.59 m | 4.13 m | 4.59 m x 4.13 m |
| Lower Level | Bathroom | 2.31 m | 2.57 m | 2.31 m x 2.57 m |
| Lower Level | Recreational, Games Room | 4.73 m | 7.12 m | 4.73 m x 7.12 m |
| Main Level | Bathroom | 1.49 m | 1.65 m | 1.49 m x 1.65 m |
| Main Level | Bedroom 5 | 3.28 m | 3.96 m | 3.28 m x 3.96 m |
| Main Level | Great Room | 8 m | 6.3 m | 8 m x 6.3 m |
| Main Level | Kitchen | 4.54 m | 4.05 m | 4.54 m x 4.05 m |
| Main Level | Dining Room | 3.91 m | 2.9 m | 3.91 m x 2.9 m |
Utilities
| Cable | Installed |
| Electricity | Installed |
| Sewer | Installed |
https://www.realtor.ca/real-estate/28798234/117-schoolhouse-court-blue-mountains-blue-mountains
Contact Us
Contact us for more information
Steve Simon
Salesperson
lifestylesnorth.com/
www.facebook.com/LifestylesNorth
twitter.com/lifestylesnorth

