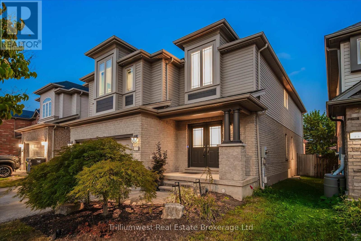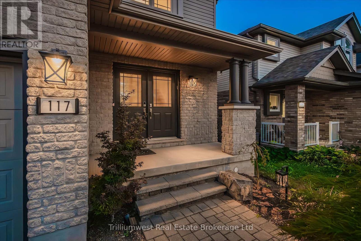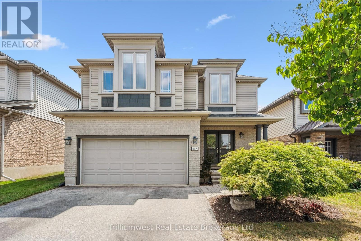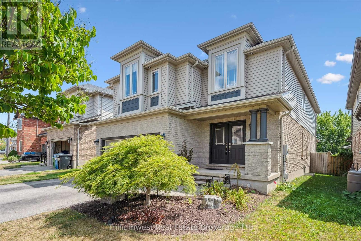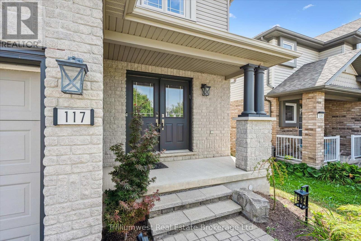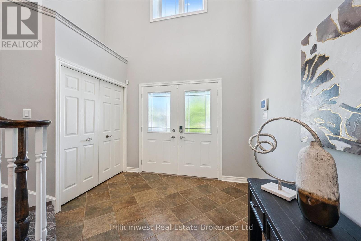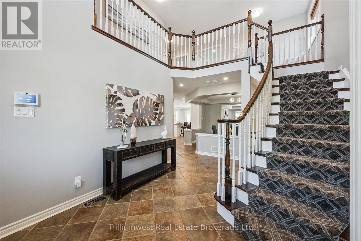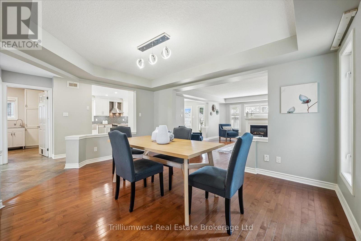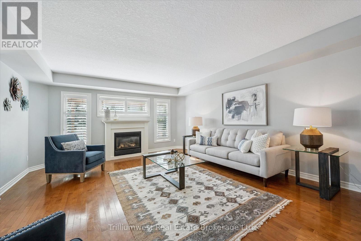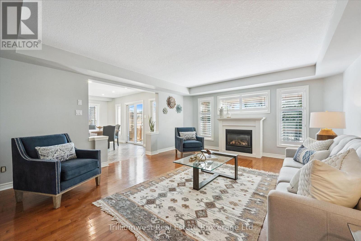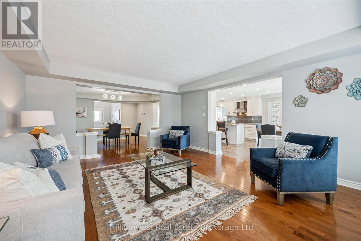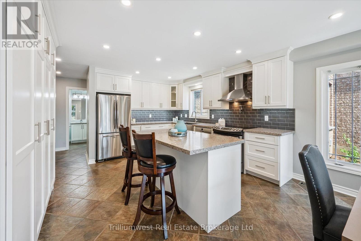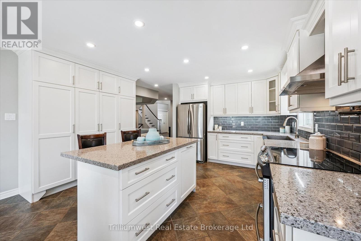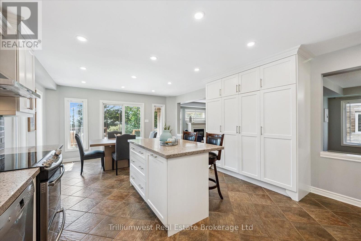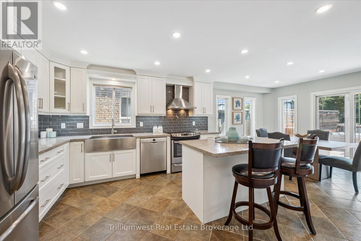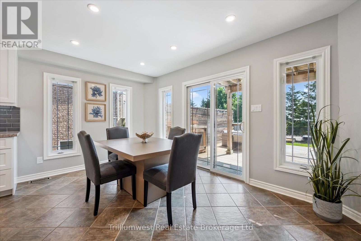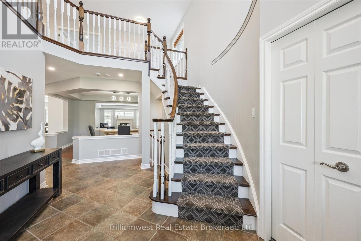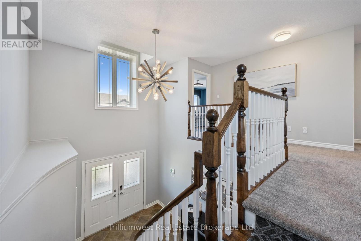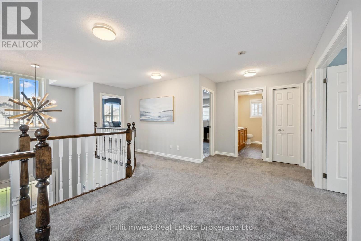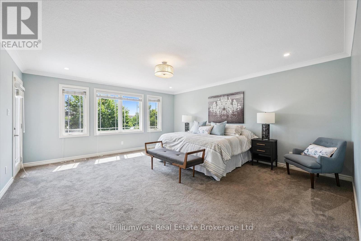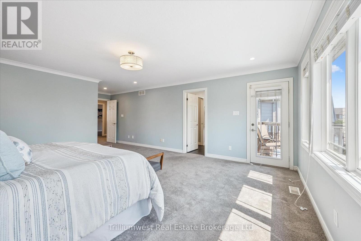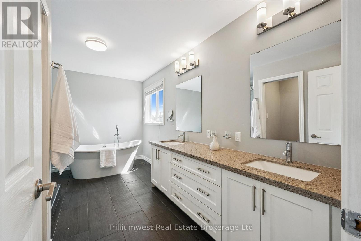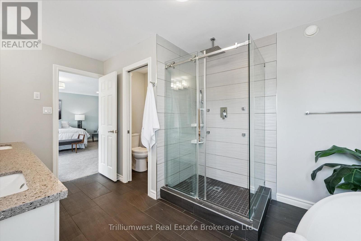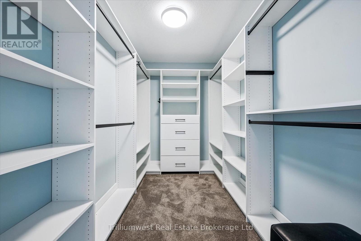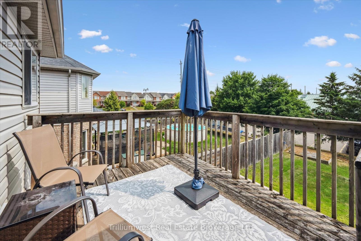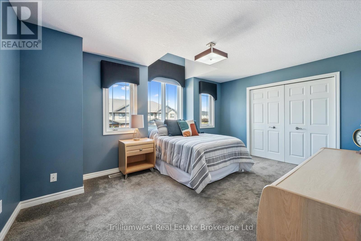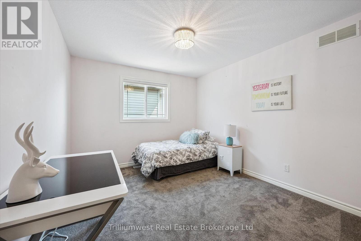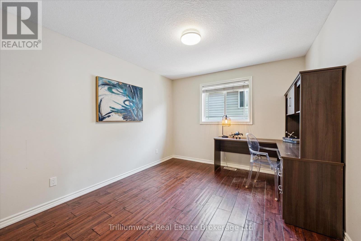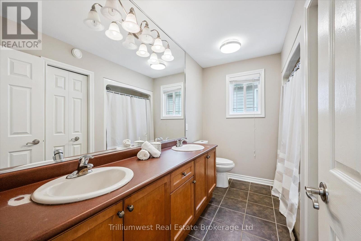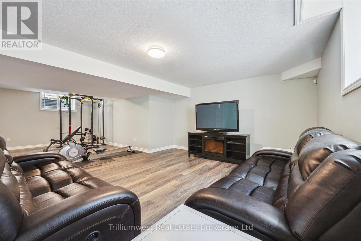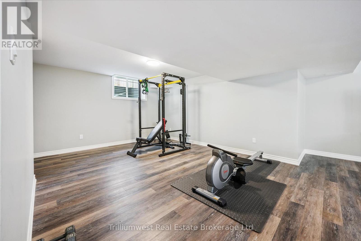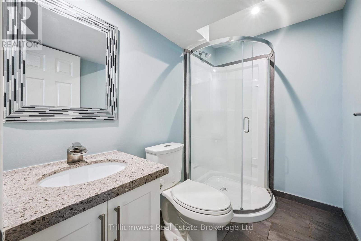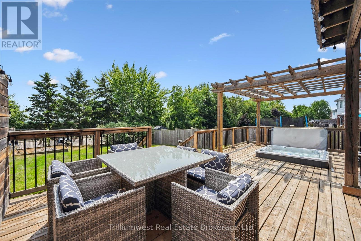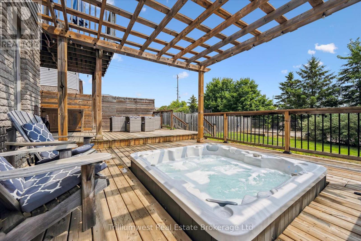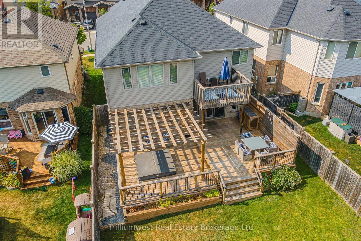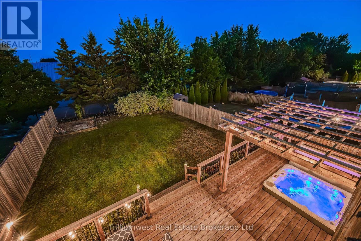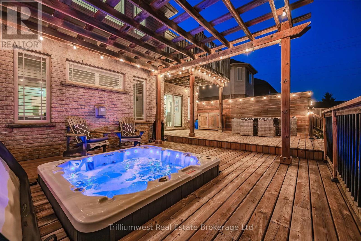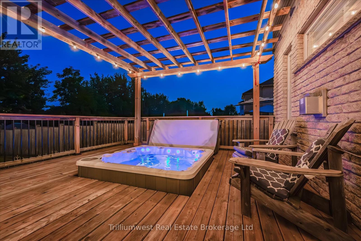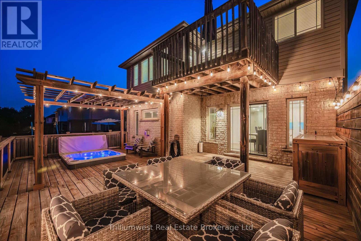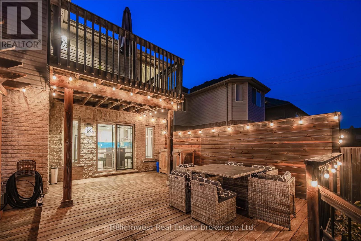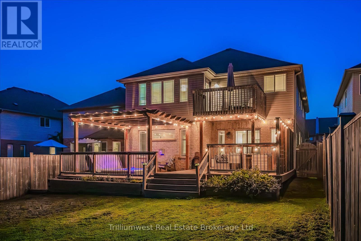117 Simmonds Drive Guelph, Ontario N1E 7L8
$1,199,900
Beautifully updated home in Guelphs desirable north east end, featuring major upgrades and smart-home technology. Highlights include a new roof (2019) with full synthetic underlayment and extra ventilation, a gorgeously renovated kitchen (2018), three new bathrooms (20172018), brand-new laundry appliances (20242025), and refinished stairs, siding, and front door (2024). Smart living features include a Triple+ water monitoring and automatic shut-off system with flood sensors, plus a full Bell Security and Automation System controlling garage, locks, and fire alarms from your phone. Outdoors, enjoy a spacious deck and hot tub (2017), perfect for entertaining. Located near excellent schools, parks, shopping, and the Guelph Lake Conservation Area, this move-in ready home blends comfort, convenience, and peace of mind. Book your private showing today. (id:54532)
Property Details
| MLS® Number | X12350850 |
| Property Type | Single Family |
| Community Name | Victoria North |
| Equipment Type | Water Heater |
| Parking Space Total | 4 |
| Rental Equipment Type | Water Heater |
Building
| Bathroom Total | 4 |
| Bedrooms Above Ground | 4 |
| Bedrooms Total | 4 |
| Age | 16 To 30 Years |
| Appliances | Water Treatment, Dishwasher, Dryer, Microwave, Hood Fan, Stove, Washer, Window Coverings, Refrigerator |
| Basement Development | Finished |
| Basement Type | N/a (finished) |
| Construction Style Attachment | Detached |
| Cooling Type | Central Air Conditioning, Air Exchanger |
| Exterior Finish | Aluminum Siding, Brick |
| Foundation Type | Poured Concrete |
| Half Bath Total | 1 |
| Heating Fuel | Natural Gas |
| Heating Type | Forced Air |
| Stories Total | 2 |
| Size Interior | 2,500 - 3,000 Ft2 |
| Type | House |
| Utility Water | Municipal Water |
Parking
| Attached Garage | |
| Garage |
Land
| Acreage | No |
| Sewer | Sanitary Sewer |
| Size Depth | 141 Ft ,6 In |
| Size Frontage | 39 Ft ,4 In |
| Size Irregular | 39.4 X 141.5 Ft |
| Size Total Text | 39.4 X 141.5 Ft |
| Zoning Description | R1d |
Rooms
| Level | Type | Length | Width | Dimensions |
|---|---|---|---|---|
| Second Level | Bedroom 3 | 4.9 m | 3.78 m | 4.9 m x 3.78 m |
| Second Level | Bedroom 4 | 4.39 m | 3.2 m | 4.39 m x 3.2 m |
| Second Level | Bathroom | 3.15 m | 2.34 m | 3.15 m x 2.34 m |
| Second Level | Primary Bedroom | 4.85 m | 7.42 m | 4.85 m x 7.42 m |
| Second Level | Bathroom | 4.39 m | 2.87 m | 4.39 m x 2.87 m |
| Second Level | Bedroom 2 | 4.39 m | 3.17 m | 4.39 m x 3.17 m |
| Basement | Recreational, Games Room | 4.5 m | 11.43 m | 4.5 m x 11.43 m |
| Basement | Den | 3.2 m | 2.95 m | 3.2 m x 2.95 m |
| Basement | Exercise Room | 4.42 m | 5.59 m | 4.42 m x 5.59 m |
| Basement | Bathroom | 2.39 m | 1.55 m | 2.39 m x 1.55 m |
| Basement | Utility Room | 4.29 m | 3.63 m | 4.29 m x 3.63 m |
| Basement | Cold Room | 3.45 m | 1.22 m | 3.45 m x 1.22 m |
| Main Level | Foyer | 2.74 m | 3.78 m | 2.74 m x 3.78 m |
| Main Level | Living Room | 4.6 m | 5.21 m | 4.6 m x 5.21 m |
| Main Level | Dining Room | 4.6 m | 3.68 m | 4.6 m x 3.68 m |
| Main Level | Kitchen | 4.34 m | 4.19 m | 4.34 m x 4.19 m |
| Main Level | Eating Area | 4.34 m | 2.67 m | 4.34 m x 2.67 m |
| Main Level | Bathroom | 1.5 m | 1.55 m | 1.5 m x 1.55 m |
| Main Level | Laundry Room | 2.72 m | 2.64 m | 2.72 m x 2.64 m |
https://www.realtor.ca/real-estate/28746843/117-simmonds-drive-guelph-victoria-north-victoria-north
Contact Us
Contact us for more information

